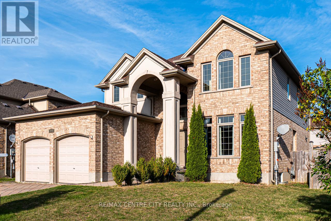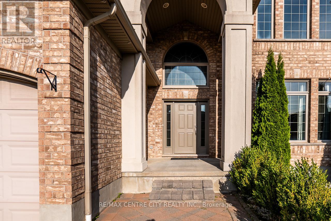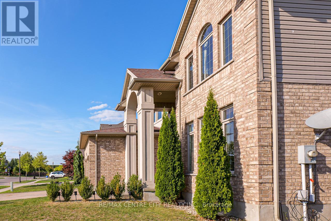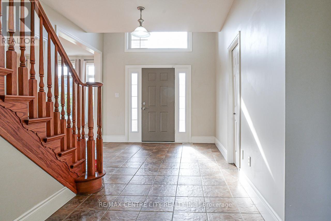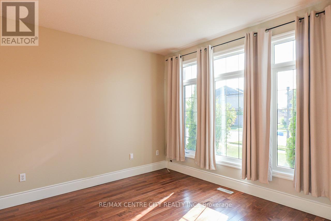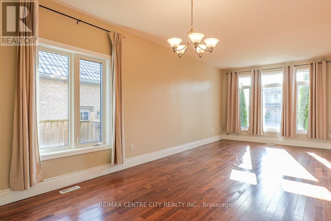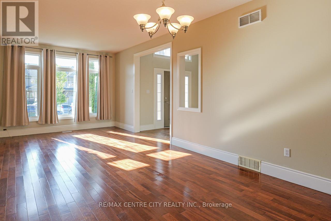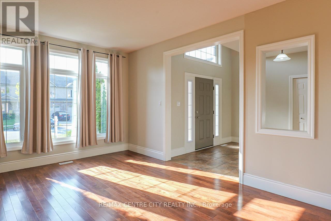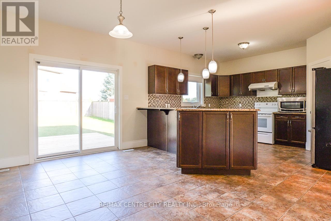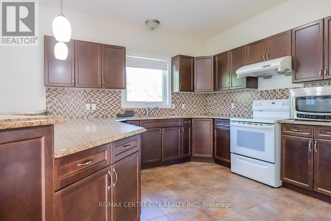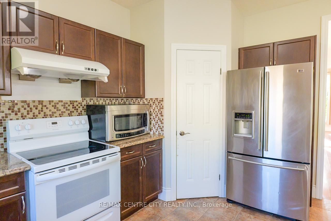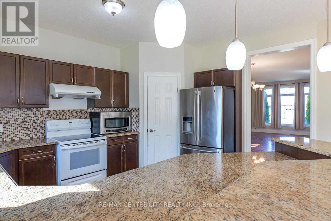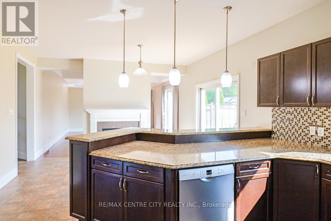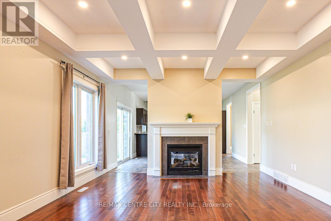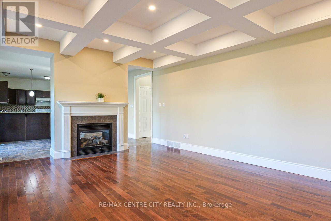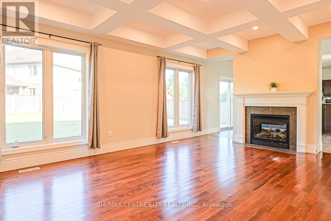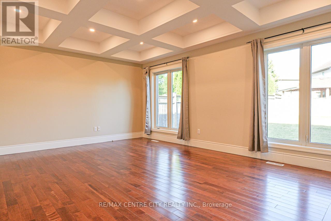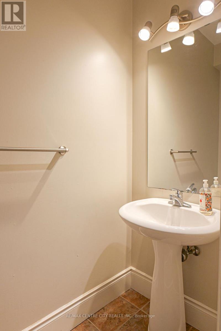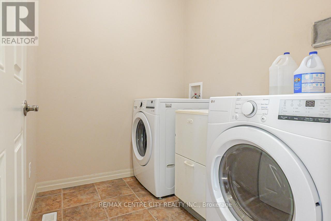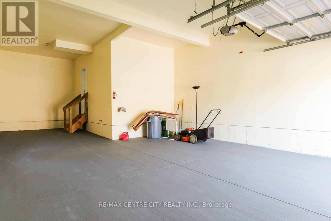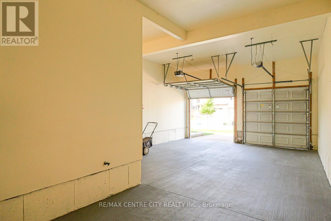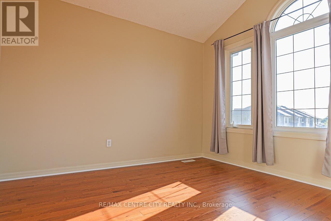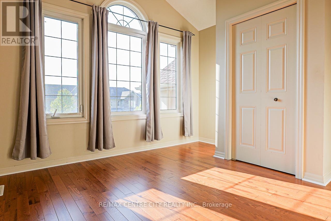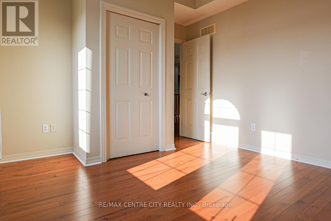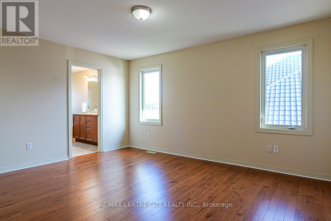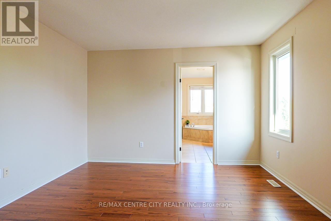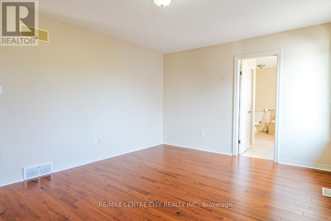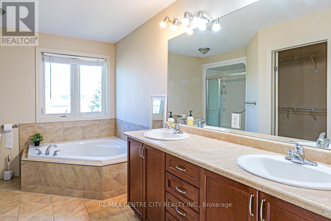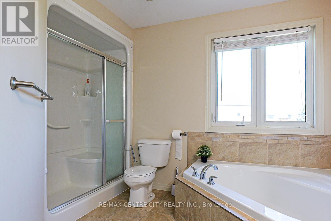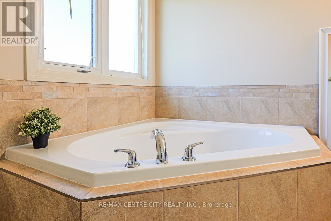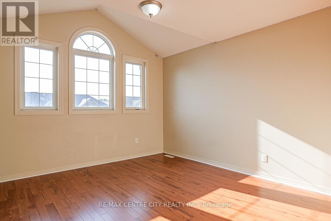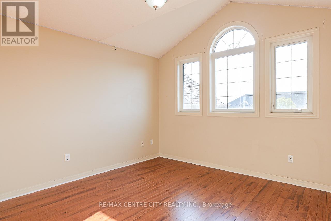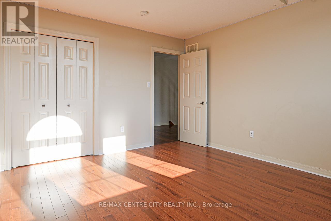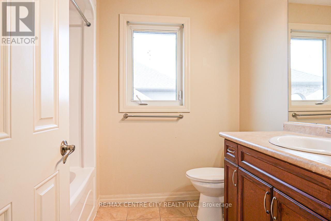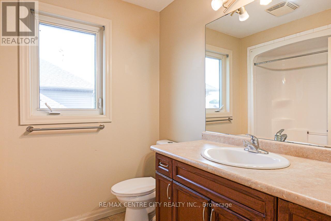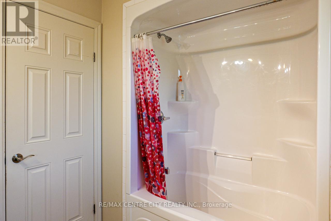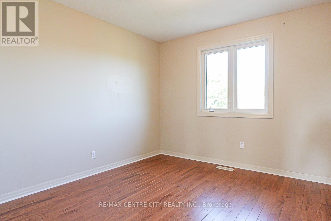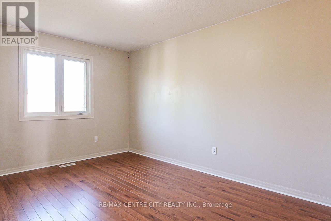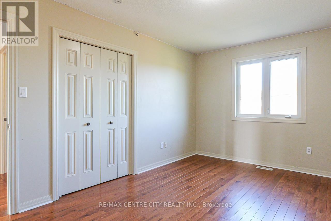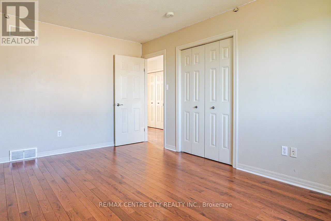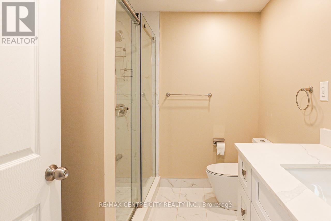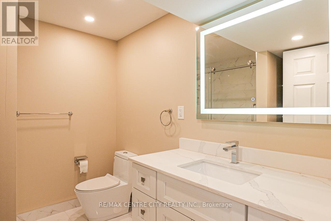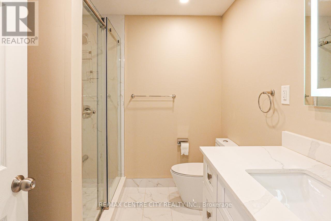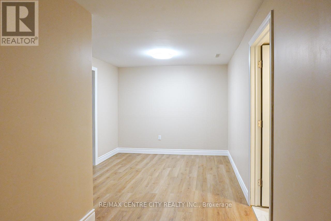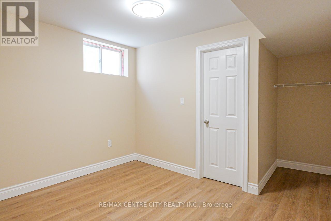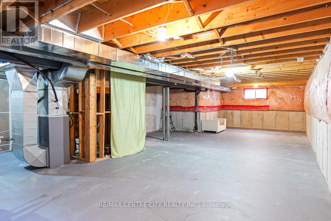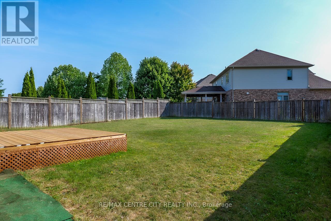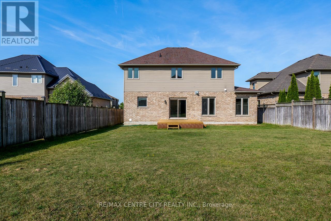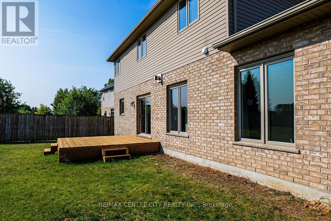2024 Pennyroyal Street, London North (North D), Ontario N5X 0E5 (28807938)
2024 Pennyroyal Street London North (North D), Ontario N5X 0E5
$999,900
Prime location within the top school districts of north-east London. It is an Excellent Family Home located in a high-demand neighborhood. Features 2 storeys, 5+1 bedrooms, 4 bathrooms. Home with a sprawling entryway located in Fanshawe Ridge. It is perfect for all your family's needs with loads of square footage (2950 sqft) and equipped with a pool-sized yard. Hardwood floor from top to Bottom in all living areas, granite counters, and a pantry in the kitchen. Main floor laundry. Beautiful daylight windows throughout. New Washer & Dryer (2024), newer dishwasher, new Second floor (2025), flash paining in garage, new basement (2025), New deck (Aug 2025). Double-car garage with a bonus area. Fully fenced back yard. All that's left are your personal touches. This great location offers shopping nearby, bus routes, schools, and Churches. It is also an easy drive to the airport and major routes. It is in move in condition. All numbers and sizes vary by buyers. Please call and book your viewing today! (id:46416)
Property Details
| MLS® Number | X12378307 |
| Property Type | Single Family |
| Community Name | North D |
| Amenities Near By | Place Of Worship, Public Transit |
| Community Features | School Bus |
| Easement | Unknown |
| Equipment Type | Water Heater |
| Features | Irregular Lot Size, Flat Site, Sump Pump |
| Parking Space Total | 4 |
| Rental Equipment Type | Water Heater |
| Structure | Deck |
| View Type | City View |
Building
| Bathroom Total | 4 |
| Bedrooms Above Ground | 5 |
| Bedrooms Below Ground | 1 |
| Bedrooms Total | 6 |
| Age | 16 To 30 Years |
| Amenities | Fireplace(s) |
| Appliances | Garage Door Opener Remote(s), Water Heater, Water Meter, Dishwasher, Dryer, Stove, Washer, Refrigerator |
| Basement Features | Walk-up |
| Basement Type | Full |
| Construction Style Attachment | Detached |
| Cooling Type | Central Air Conditioning |
| Exterior Finish | Aluminum Siding, Brick |
| Fire Protection | Smoke Detectors |
| Fireplace Present | Yes |
| Foundation Type | Concrete |
| Half Bath Total | 1 |
| Heating Fuel | Natural Gas |
| Heating Type | Forced Air |
| Stories Total | 2 |
| Size Interior | 2500 - 3000 Sqft |
| Type | House |
| Utility Water | Municipal Water |
Parking
| Attached Garage | |
| Garage |
Land
| Acreage | No |
| Fence Type | Fully Fenced, Fenced Yard |
| Land Amenities | Place Of Worship, Public Transit |
| Sewer | Sanitary Sewer |
| Size Depth | 136 Ft ,4 In |
| Size Frontage | 53 Ft ,2 In |
| Size Irregular | 53.2 X 136.4 Ft |
| Size Total Text | 53.2 X 136.4 Ft |
| Zoning Description | R1-4 |
Rooms
| Level | Type | Length | Width | Dimensions |
|---|---|---|---|---|
| Lower Level | Bedroom | 3.73 m | 3.43 m | 3.73 m x 3.43 m |
| Main Level | Kitchen | 4.73 m | 4.13 m | 4.73 m x 4.13 m |
| Main Level | Family Room | 6.33 m | 4.67 m | 6.33 m x 4.67 m |
| Main Level | Dining Room | 4.73 m | 2.33 m | 4.73 m x 2.33 m |
| Main Level | Great Room | 8.2 m | 3.96 m | 8.2 m x 3.96 m |
| Main Level | Laundry Room | 2.33 m | 2.06 m | 2.33 m x 2.06 m |
| Upper Level | Primary Bedroom | 5 m | 4 m | 5 m x 4 m |
| Upper Level | Bedroom 2 | 4 m | 3.67 m | 4 m x 3.67 m |
| Upper Level | Bedroom 3 | 4.33 m | 3.96 m | 4.33 m x 3.96 m |
| Upper Level | Bedroom 4 | 4.96 m | 3.4 m | 4.96 m x 3.4 m |
| Upper Level | Bedroom 5 | 3.67 m | 3.4 m | 3.67 m x 3.4 m |
Utilities
| Cable | Available |
| Electricity | Installed |
| Sewer | Installed |
https://www.realtor.ca/real-estate/28807938/2024-pennyroyal-street-london-north-north-d-north-d
Interested?
Contact us for more information
Contact me
Resources
About me
Yvonne Steer, Elgin Realty Limited, Brokerage - St. Thomas Real Estate Agent
© 2024 YvonneSteer.ca- All rights reserved | Made with ❤️ by Jet Branding
