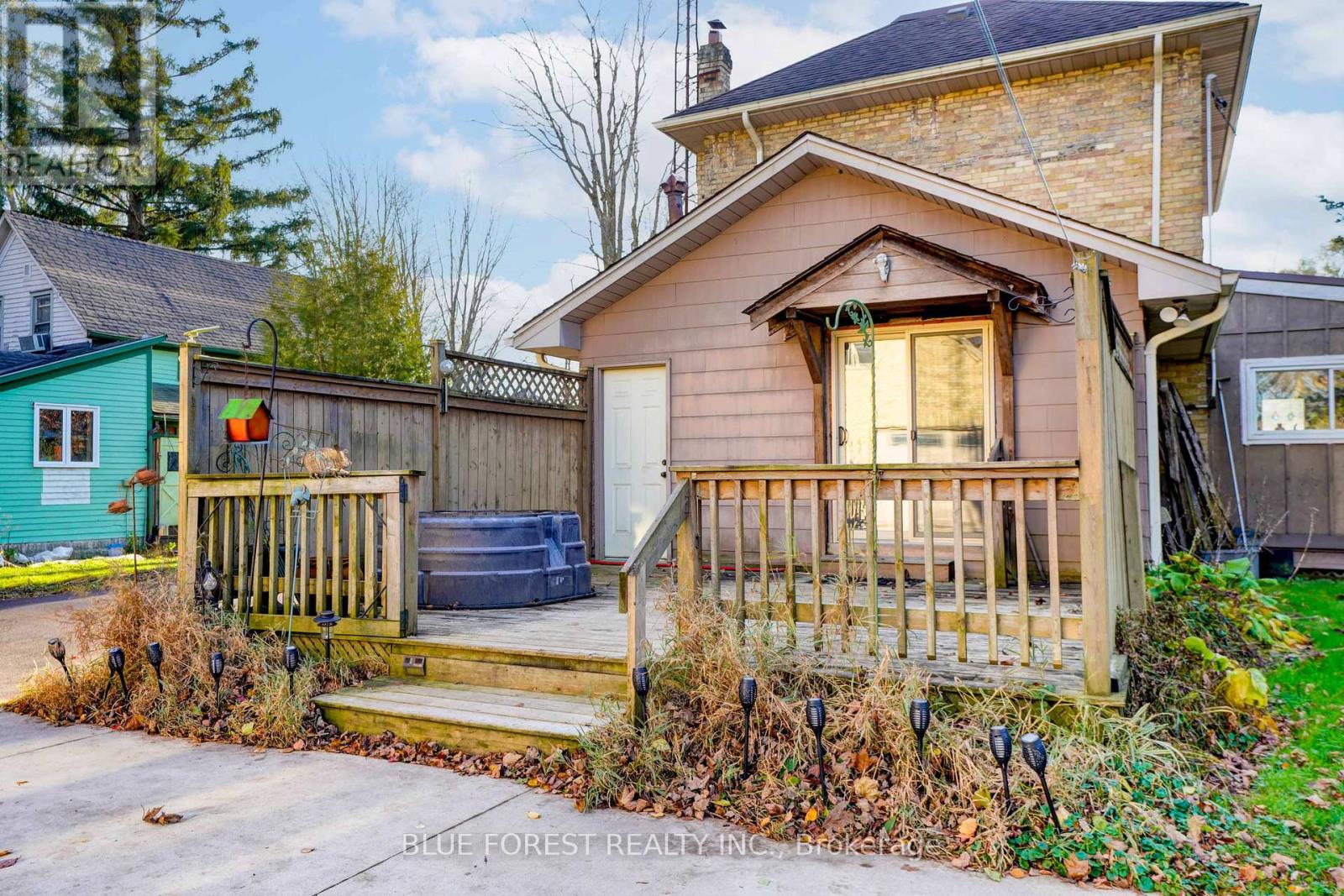201 Margaret Street, Dutton/dunwich (Dutton), Ontario N0L 1J0 (27696164)
201 Margaret Street Dutton/dunwich (Dutton), Ontario N0L 1J0
$629,900
Charming Brick Home with Oversized Lot and Modern Workshop. Nestled in the desirable town of Dutton, this property offers a rare combination of charm, functionality, and space. Situated on a huge 65'x226' lot, this brick, 2 storey home boasts a welcoming asphalt driveway with ample parking and a fenced backyard for privacy and enjoyment. The home features 3 bedrooms and 1 bathroom, ideal for family living. With 40-year shingles(2011), a forced air furnace(2011), and central air(2019), updated plumbing/electrical(2003), and updated downspouts and evestroughs with Leaf Filter(2018), the home is equipped for comfort and durability. The standout feature is the modern 37'x30' workshop, built in 2019. This 1 1/2 storey brick shop includes a spacious 37'x13.3' loft, perfect for additional storage, living space or creative uses. The workshop is equipped with in-floor heating, a convenient 2-piece bathroom, and multiple doors, including two 8x10 doors at the front and one 8x8 door at the rear, ensuring easy access for vehicles or equipment. This property is a must-see for those seeking a versatile home, close to schools and shopping, with exceptional outdoor and workspace options. Don't miss the opportunity to enjoy this combination of small-town charm and modern amenities at a very competitive price! (id:46416)
Property Details
| MLS® Number | X11560306 |
| Property Type | Single Family |
| Community Name | Dutton |
| Amenities Near By | Schools, Park |
| Community Features | Community Centre |
| Equipment Type | Water Heater |
| Features | Paved Yard |
| Parking Space Total | 6 |
| Rental Equipment Type | Water Heater |
| Structure | Deck, Porch, Patio(s), Workshop |
Building
| Bathroom Total | 1 |
| Bedrooms Above Ground | 3 |
| Bedrooms Total | 3 |
| Basement Type | Crawl Space |
| Construction Style Attachment | Detached |
| Cooling Type | Central Air Conditioning |
| Exterior Finish | Brick |
| Foundation Type | Block, Poured Concrete |
| Heating Fuel | Natural Gas |
| Heating Type | Forced Air |
| Stories Total | 2 |
| Type | House |
| Utility Water | Municipal Water |
Parking
| Detached Garage | |
| R V |
Land
| Acreage | No |
| Land Amenities | Schools, Park |
| Landscape Features | Landscaped |
| Sewer | Sanitary Sewer |
| Size Depth | 226 Ft ,4 In |
| Size Frontage | 65 Ft |
| Size Irregular | 65 X 226.38 Ft |
| Size Total Text | 65 X 226.38 Ft |
https://www.realtor.ca/real-estate/27696164/201-margaret-street-duttondunwich-dutton-dutton
Interested?
Contact us for more information
Contact me
Resources
About me
Yvonne Steer, Elgin Realty Limited, Brokerage - St. Thomas Real Estate Agent
© 2024 YvonneSteer.ca- All rights reserved | Made with ❤️ by Jet Branding












































