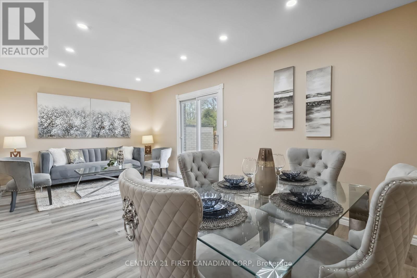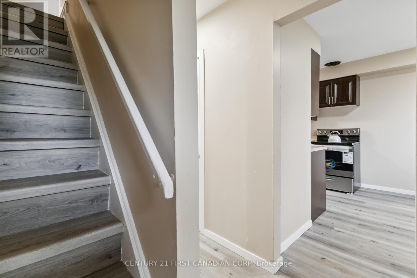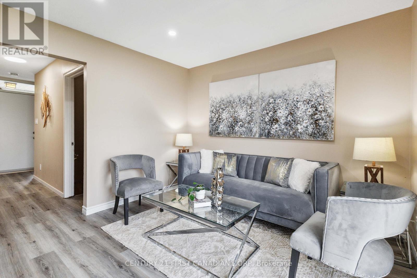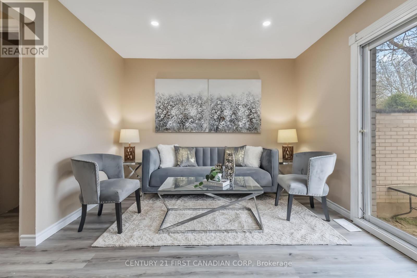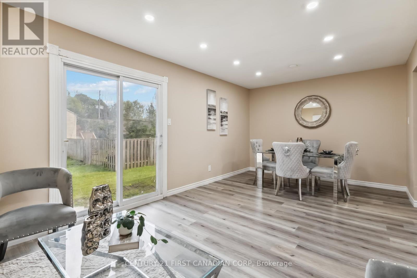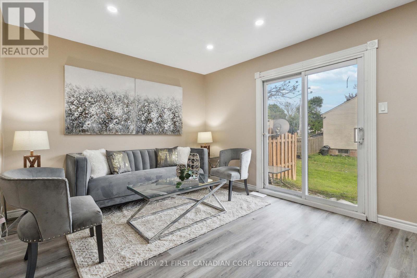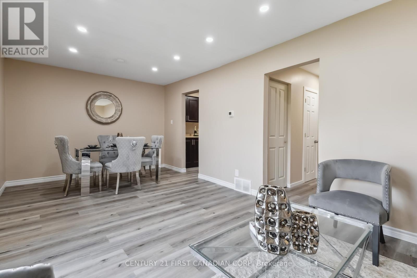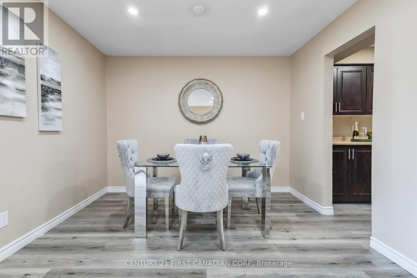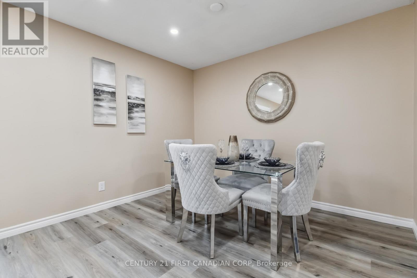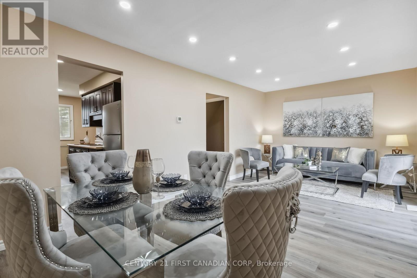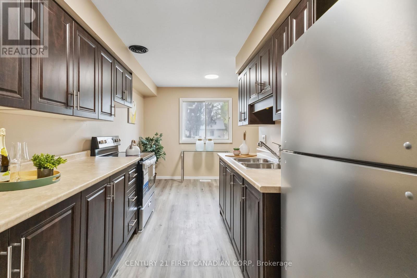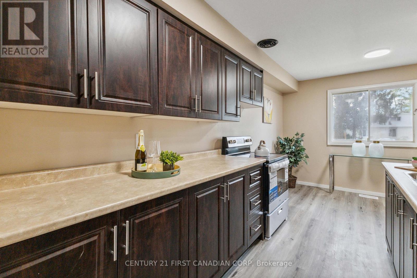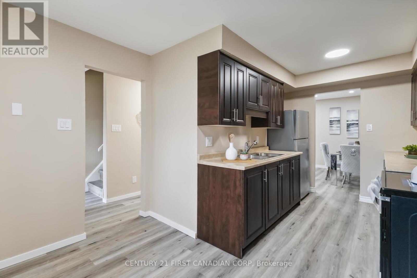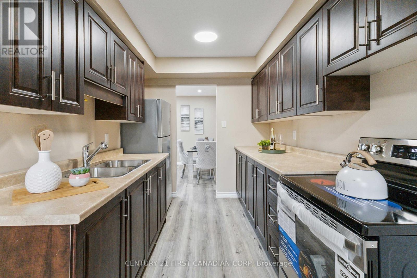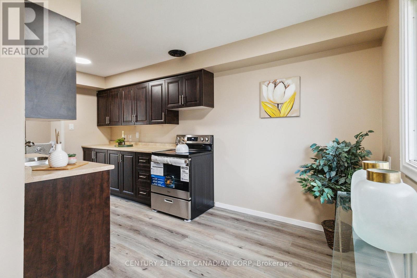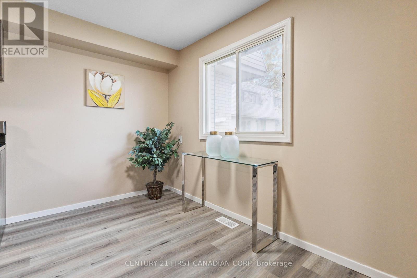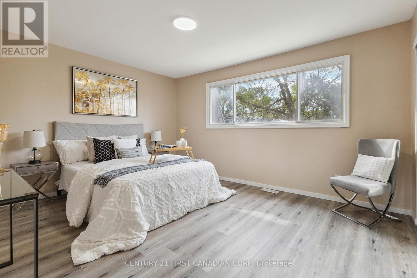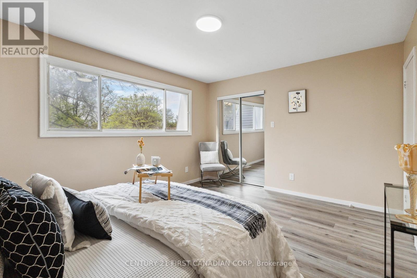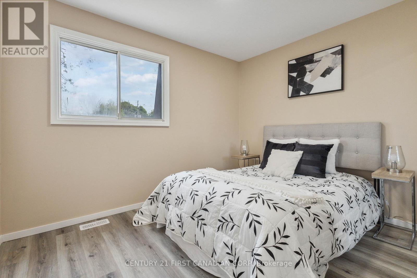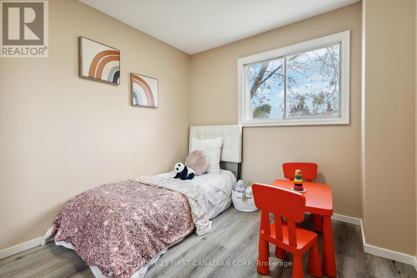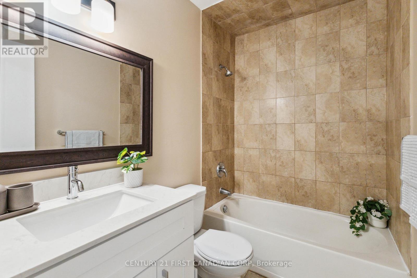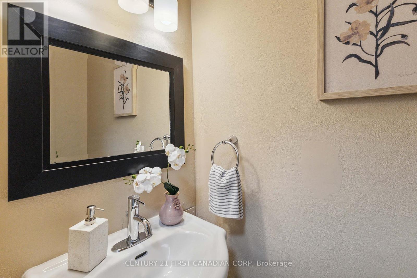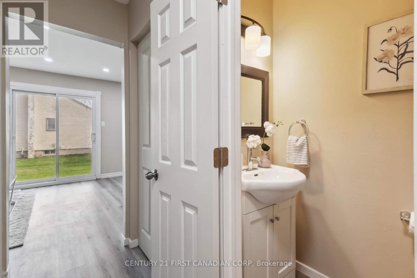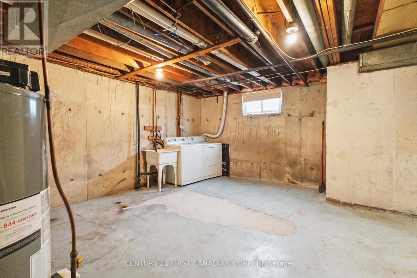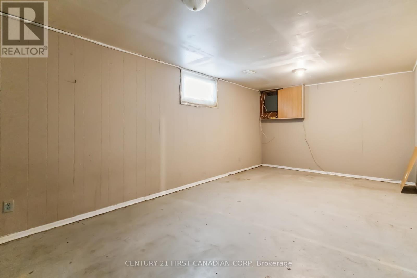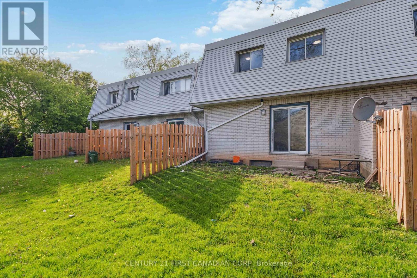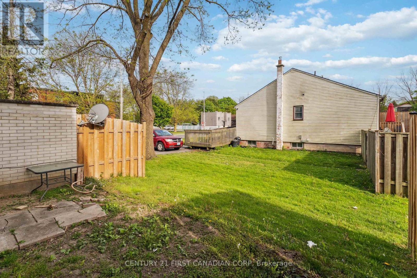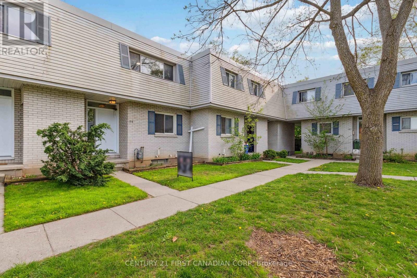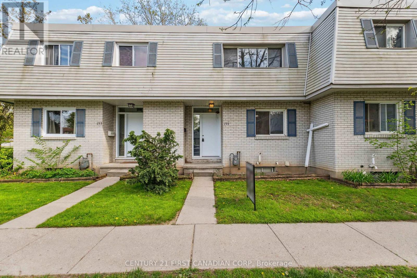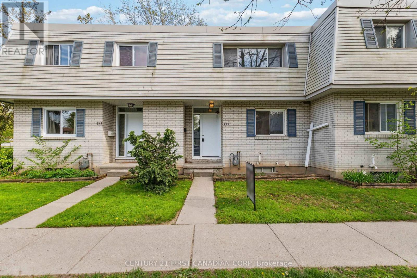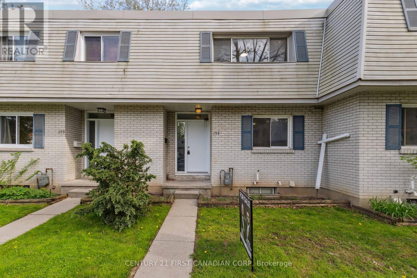2 - 155 Boullee Street, London East (East C), Ontario N5Y 1T9 (28512887)
2 - 155 Boullee Street London East (East C), Ontario N5Y 1T9
$309,900Maintenance, Water, Parking, Insurance, Common Area Maintenance
$587 Monthly
Maintenance, Water, Parking, Insurance, Common Area Maintenance
$587 MonthlyStylish. Spacious. Strategic. Welcome to 155 Boullee St, a fully renovated, move-in ready townhome that checks all the boxes for smart buyers and investors. With brand-new stainless steel appliances, no carpet anywhere, spacious bedrooms, and generous closets, this home blends function with flair. Immediate possession means you can start freshor start earningright away. Located minutes from Fanshawe College (6 min) and Western University (7 min), with a bus stop just 180m away, its a commuters dream and a student rental jackpot. This pet-friendly unit is part of a well-managed complex where maintenance covers key essentials, making budgeting a breeze. Whether youre stepping onto the property ladder or growing your portfolio, this one delivers serious bang for your buck. ** Brand new stainless steel Refrigerator and Stove (id:46416)
Property Details
| MLS® Number | X12241747 |
| Property Type | Single Family |
| Community Name | East C |
| Community Features | Pet Restrictions |
| Parking Space Total | 1 |
Building
| Bathroom Total | 2 |
| Bedrooms Above Ground | 3 |
| Bedrooms Total | 3 |
| Appliances | Dryer, Stove, Washer, Refrigerator |
| Basement Type | Full |
| Exterior Finish | Brick, Vinyl Siding |
| Fireplace Present | Yes |
| Half Bath Total | 1 |
| Heating Fuel | Natural Gas |
| Heating Type | Forced Air |
| Stories Total | 2 |
| Size Interior | 1000 - 1199 Sqft |
| Type | Row / Townhouse |
Parking
| No Garage |
Land
| Acreage | No |
Rooms
| Level | Type | Length | Width | Dimensions |
|---|---|---|---|---|
| Basement | Other | 6.2 m | 3.27 m | 6.2 m x 3.27 m |
| Main Level | Living Room | 6.27 m | 3.3 m | 6.27 m x 3.3 m |
| Main Level | Kitchen | 2.6 m | 2.9 m | 2.6 m x 2.9 m |
| Main Level | Dining Room | 3.32 m | 2.24 m | 3.32 m x 2.24 m |
| Main Level | Bedroom | 4.5 m | 3.6 m | 4.5 m x 3.6 m |
| Main Level | Bedroom 2 | 3.4 m | 2.9 m | 3.4 m x 2.9 m |
| Main Level | Bedroom 3 | 2.85 m | 2.75 m | 2.85 m x 2.75 m |
https://www.realtor.ca/real-estate/28512887/2-155-boullee-street-london-east-east-c-east-c
Interested?
Contact us for more information

Durga Prasad Aaripaka
Salesperson
https://durgaprasad.c21.ca/
https://www.facebook.com/durgaprasadrealtor/

Contact me
Resources
About me
Yvonne Steer, Elgin Realty Limited, Brokerage - St. Thomas Real Estate Agent
© 2024 YvonneSteer.ca- All rights reserved | Made with ❤️ by Jet Branding
