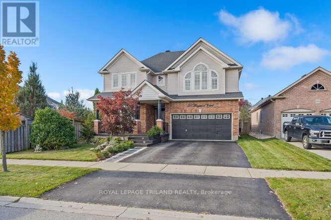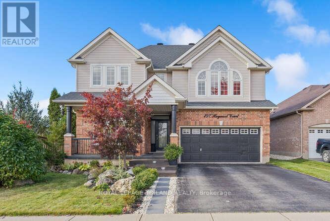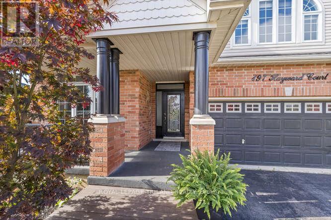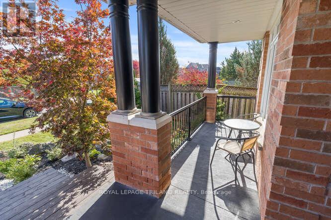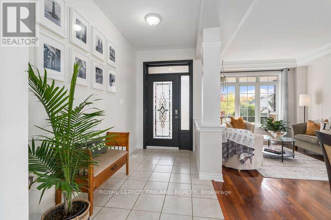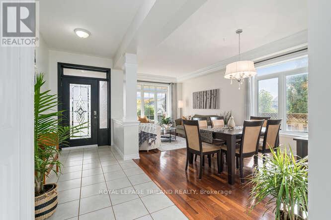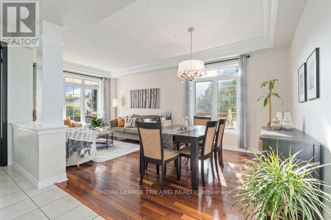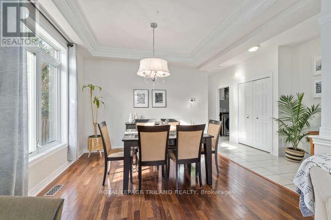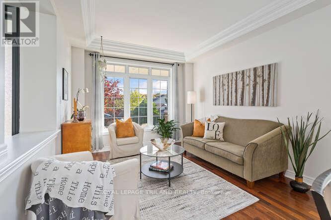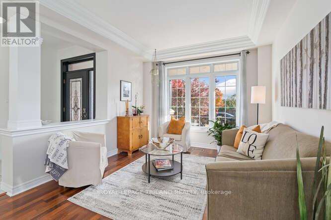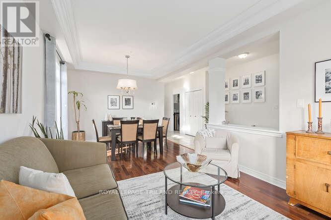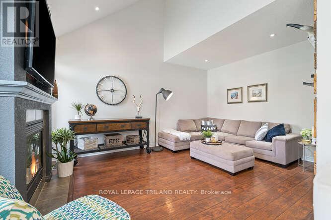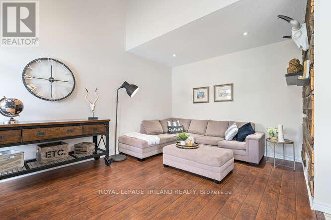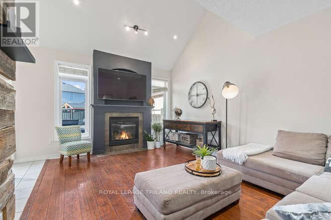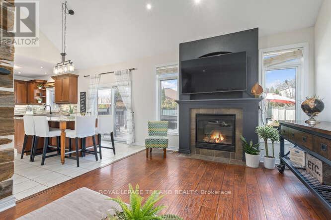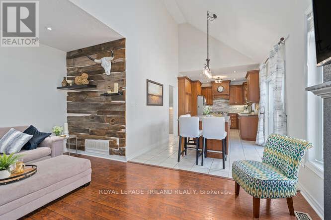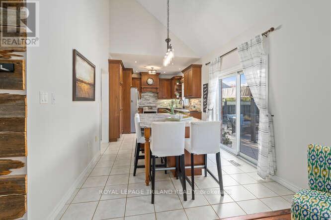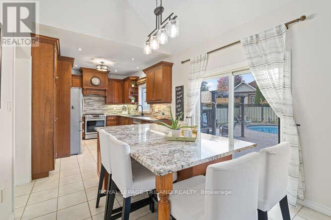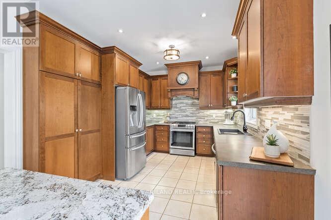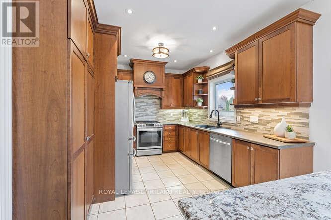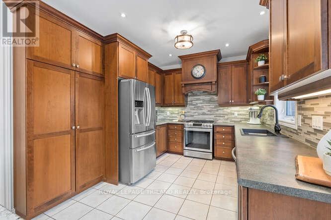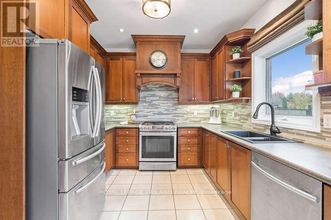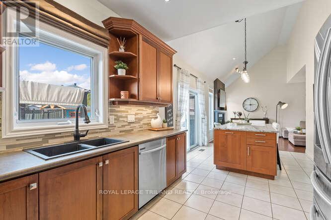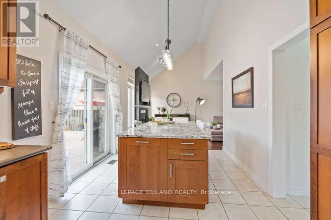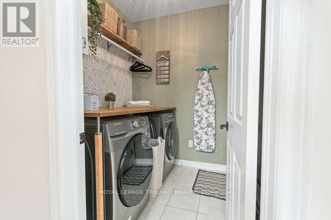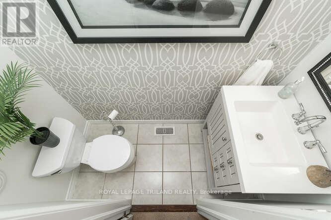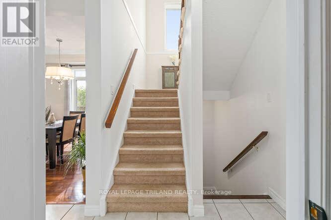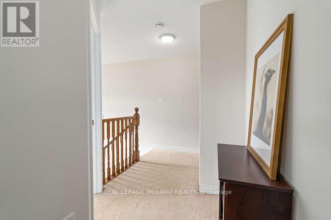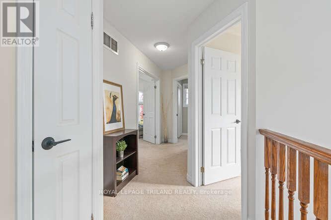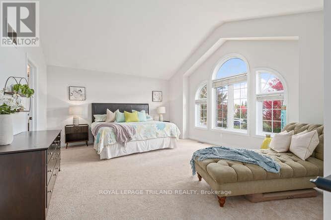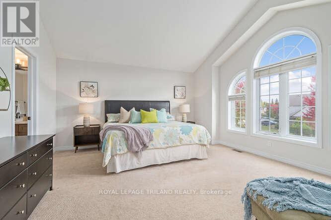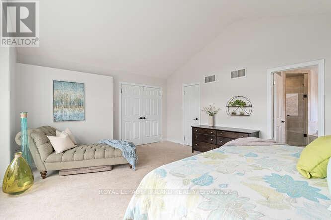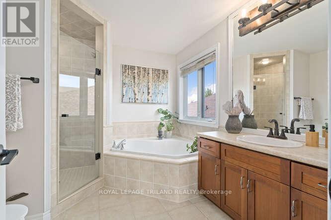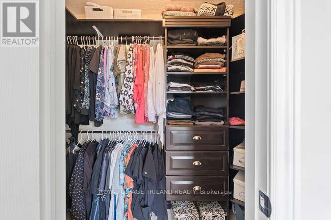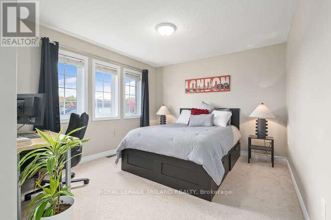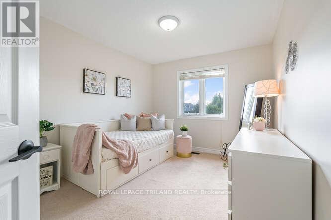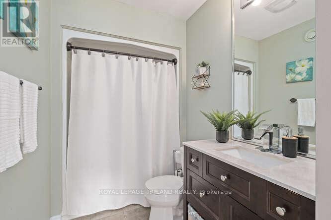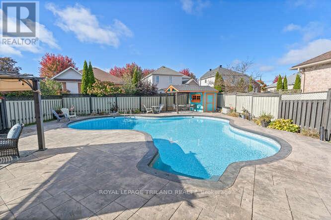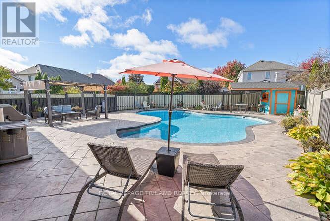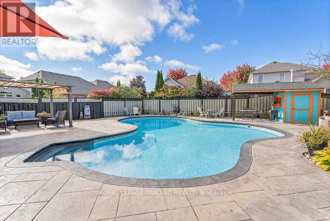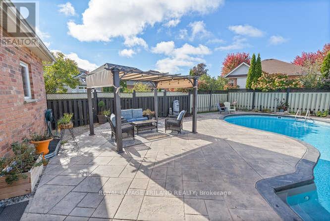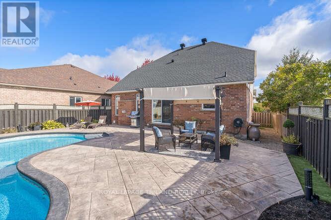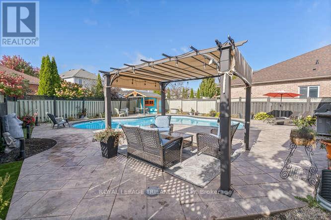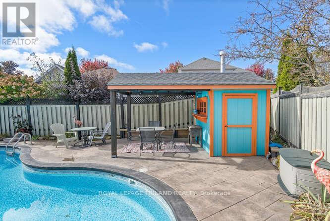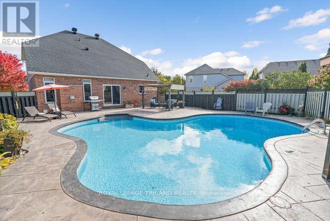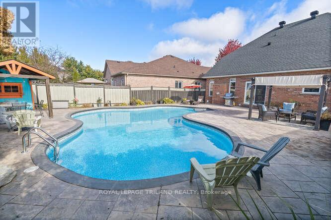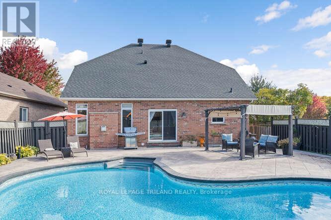197 Hayward Court, Guelph/eramosa (Rockwood), Ontario N0B 2K0 (28880122)
197 Hayward Court Guelph/eramosa (Rockwood), Ontario N0B 2K0
$1,199,000
Step inside this charming home and immediately feel the difference! The recent updates are more than just cosmetic-they're all about modern efficiency and style.You'll appreciate the brand-new windows installed in the dining room, living room, and third bedroom, flooding the spaces with natural light and boosting energy savings (say goodbye to drafts!). The home's first impression is flawless, thanks to a freshly painted entrance that welcomes you in.Need more space or a dedicated recreation area? The basement is already framed and ready for your finishing touches, making it easy to add future value and living area.Don't miss the opportunity to own a house where the heavy lifting on major updates is already done! Come see it today. (id:46416)
Property Details
| MLS® Number | X12411507 |
| Property Type | Single Family |
| Community Name | Rockwood |
| Amenities Near By | Park, Schools |
| Features | Cul-de-sac, Sump Pump |
| Parking Space Total | 4 |
| Pool Type | Inground Pool |
Building
| Bathroom Total | 3 |
| Bedrooms Above Ground | 3 |
| Bedrooms Total | 3 |
| Age | 16 To 30 Years |
| Appliances | Garage Door Opener Remote(s), Water Heater, Dishwasher, Dryer, Stove, Washer, Window Coverings, Refrigerator |
| Basement Development | Unfinished |
| Basement Type | N/a (unfinished) |
| Construction Style Attachment | Detached |
| Cooling Type | Central Air Conditioning |
| Exterior Finish | Brick, Vinyl Siding |
| Fireplace Present | Yes |
| Flooring Type | Hardwood, Laminate, Carpeted |
| Foundation Type | Poured Concrete |
| Half Bath Total | 1 |
| Heating Fuel | Natural Gas |
| Heating Type | Forced Air |
| Stories Total | 2 |
| Size Interior | 2000 - 2500 Sqft |
| Type | House |
| Utility Water | Municipal Water |
Parking
| Attached Garage | |
| Garage |
Land
| Acreage | No |
| Land Amenities | Park, Schools |
| Sewer | Sanitary Sewer |
| Size Depth | 132 Ft ,6 In |
| Size Frontage | 49 Ft ,2 In |
| Size Irregular | 49.2 X 132.5 Ft |
| Size Total Text | 49.2 X 132.5 Ft |
Rooms
| Level | Type | Length | Width | Dimensions |
|---|---|---|---|---|
| Second Level | Primary Bedroom | 5.49 m | 4.52 m | 5.49 m x 4.52 m |
| Second Level | Bedroom 2 | 4.98 m | 3.35 m | 4.98 m x 3.35 m |
| Second Level | Bedroom 3 | 2.97 m | 3.61 m | 2.97 m x 3.61 m |
| Main Level | Living Room | 3.94 m | 2.44 m | 3.94 m x 2.44 m |
| Main Level | Dining Room | 3.78 m | 3.56 m | 3.78 m x 3.56 m |
| Main Level | Kitchen | 6.53 m | 3.05 m | 6.53 m x 3.05 m |
| Main Level | Family Room | 4.88 m | 3.76 m | 4.88 m x 3.76 m |
Utilities
| Cable | Installed |
| Electricity | Installed |
| Sewer | Installed |
https://www.realtor.ca/real-estate/28880122/197-hayward-court-guelpheramosa-rockwood-rockwood
Interested?
Contact us for more information

Jacqueline Sullivan
Salesperson
www.calljacquie.com/
Contact me
Resources
About me
Yvonne Steer, Elgin Realty Limited, Brokerage - St. Thomas Real Estate Agent
© 2024 YvonneSteer.ca- All rights reserved | Made with ❤️ by Jet Branding
