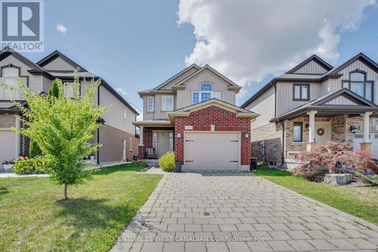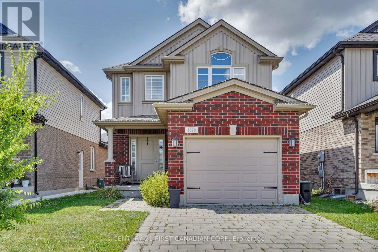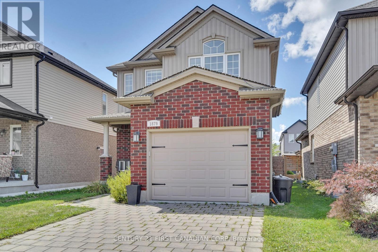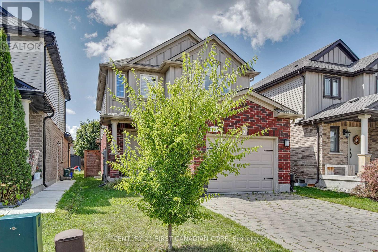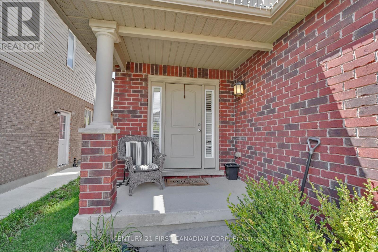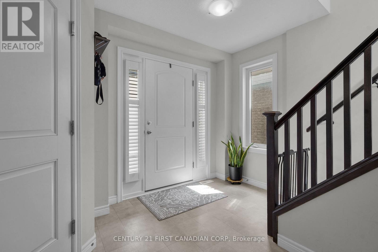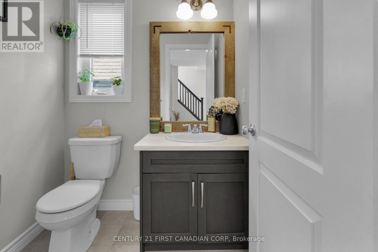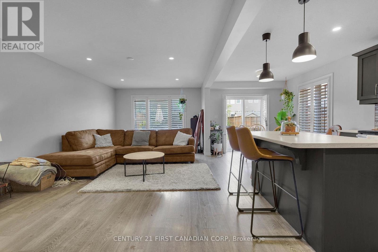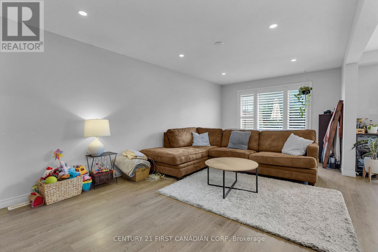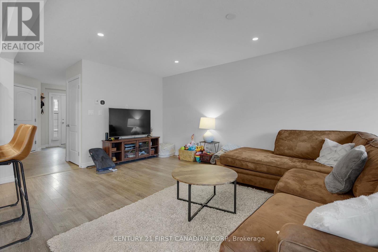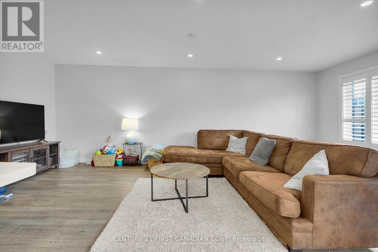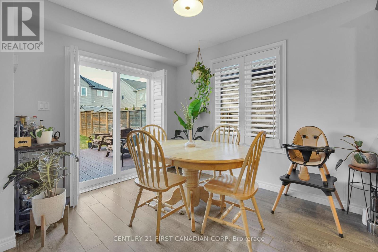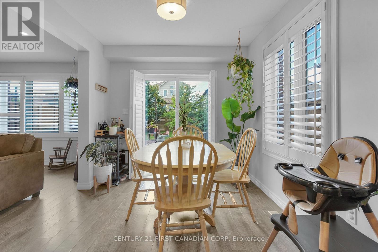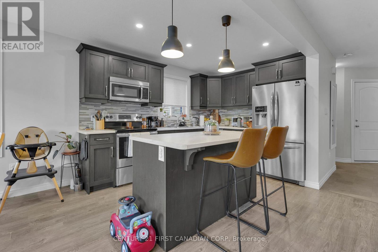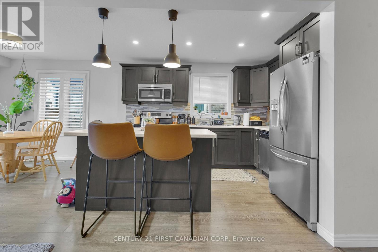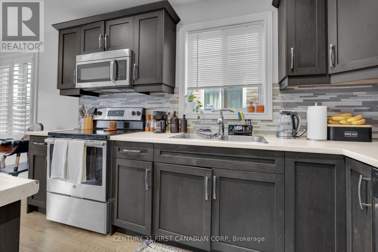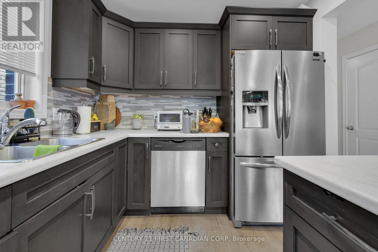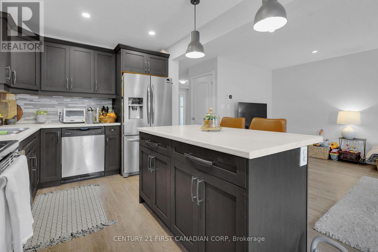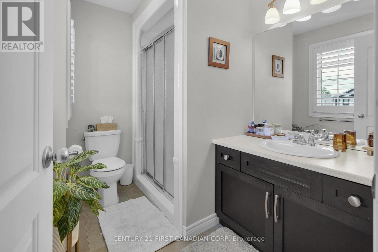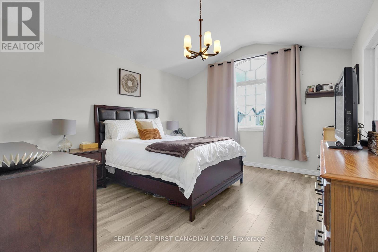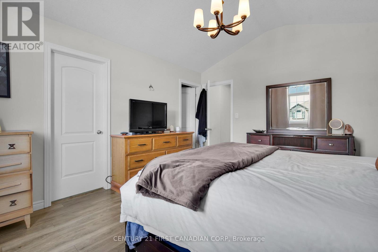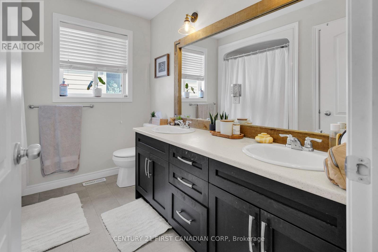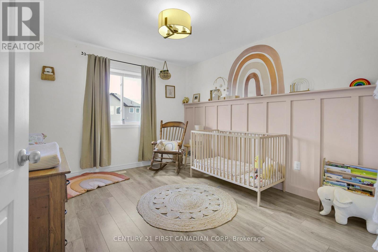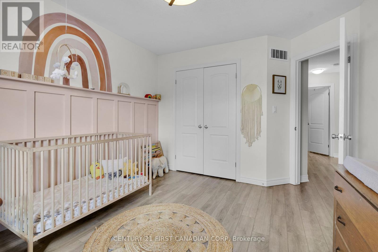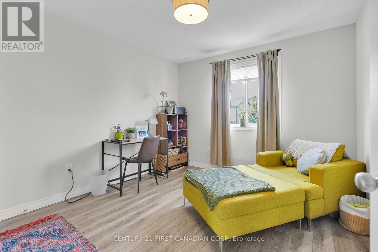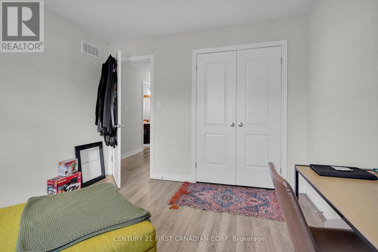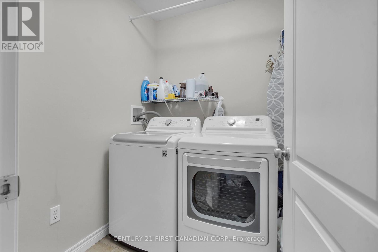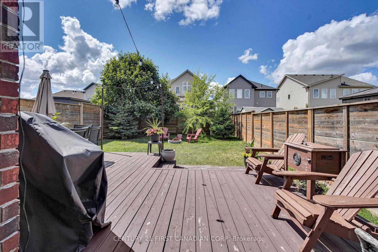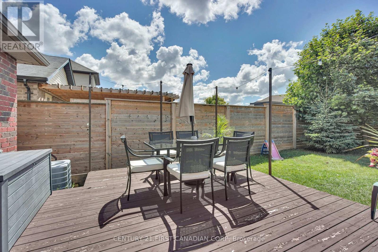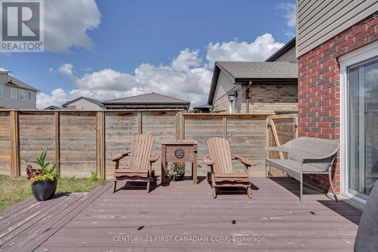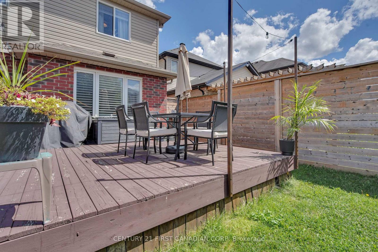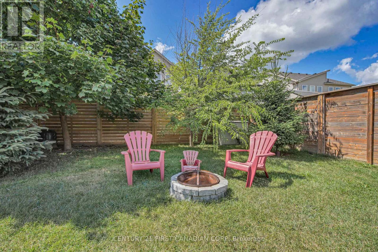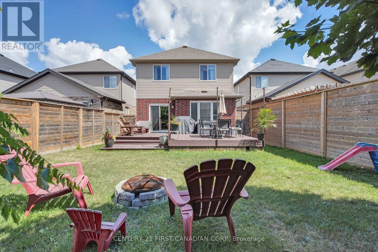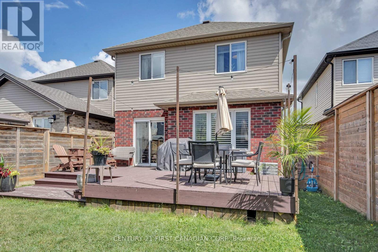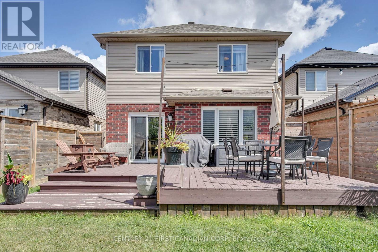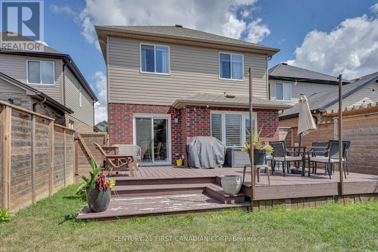1879 Reilly Walk, London North (North D), Ontario N5X 0C8 (28808550)
1879 Reilly Walk London North (North D), Ontario N5X 0C8
$685,000
Steps from scenic trails, the river, and Fanshawe Conservation Area, this former model home at 1879 Reilly Walk offers 3 spacious bedrooms, 3 bathrooms, and convenient 2nd-floor laundry. Situated on a rare 121' fully fenced lot, it features numerous upgrades: pot lighting, double vanity in main bath, vaulted master ceiling, new laminate flooring (no carpet), under-cabinet lighting, California shutters, wainscoting, upgraded siding, Ecobee smart thermostat, and a mature shade tree. Bright, open layout with pride of ownership throughout--just move in and enjoy! (id:46416)
Property Details
| MLS® Number | X12378707 |
| Property Type | Single Family |
| Community Name | North D |
| Equipment Type | Water Heater |
| Features | Sump Pump |
| Parking Space Total | 3 |
| Rental Equipment Type | Water Heater |
Building
| Bathroom Total | 3 |
| Bedrooms Above Ground | 3 |
| Bedrooms Total | 3 |
| Appliances | Dishwasher, Dryer, Microwave, Hood Fan, Stove, Washer, Refrigerator |
| Basement Development | Unfinished |
| Basement Type | N/a (unfinished) |
| Construction Style Attachment | Detached |
| Cooling Type | Central Air Conditioning |
| Exterior Finish | Brick, Vinyl Siding |
| Foundation Type | Poured Concrete |
| Half Bath Total | 1 |
| Heating Type | Other |
| Stories Total | 2 |
| Size Interior | 1500 - 2000 Sqft |
| Type | House |
| Utility Water | Municipal Water |
Parking
| Attached Garage | |
| Garage |
Land
| Acreage | No |
| Sewer | Sanitary Sewer |
| Size Depth | 121 Ft ,8 In |
| Size Frontage | 30 Ft ,6 In |
| Size Irregular | 30.5 X 121.7 Ft |
| Size Total Text | 30.5 X 121.7 Ft |
Rooms
| Level | Type | Length | Width | Dimensions |
|---|---|---|---|---|
| Second Level | Primary Bedroom | 3.91 m | 4.57 m | 3.91 m x 4.57 m |
| Second Level | Bedroom 2 | 3.28 m | 3.81 m | 3.28 m x 3.81 m |
| Main Level | Great Room | 3.51 m | 6.71 m | 3.51 m x 6.71 m |
| Main Level | Kitchen | 5.94 m | 3.51 m | 5.94 m x 3.51 m |
| Main Level | Dining Room | 2.9 m | 3.2 m | 2.9 m x 3.2 m |
| Upper Level | Bedroom 3 | 3.28 m | 3.45 m | 3.28 m x 3.45 m |
https://www.realtor.ca/real-estate/28808550/1879-reilly-walk-london-north-north-d-north-d
Interested?
Contact us for more information
Contact me
Resources
About me
Yvonne Steer, Elgin Realty Limited, Brokerage - St. Thomas Real Estate Agent
© 2024 YvonneSteer.ca- All rights reserved | Made with ❤️ by Jet Branding
