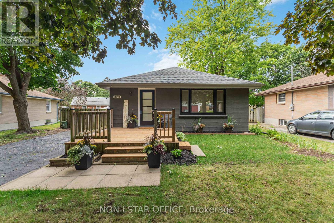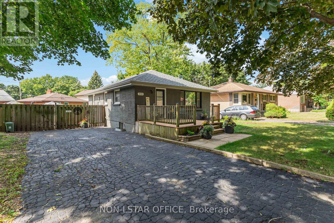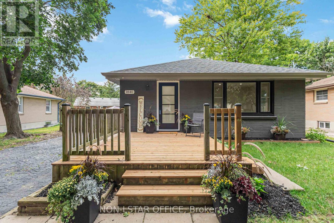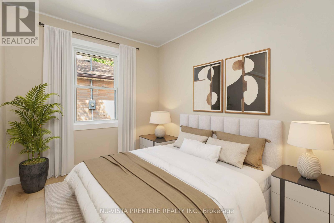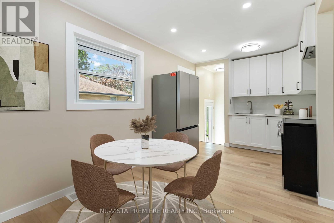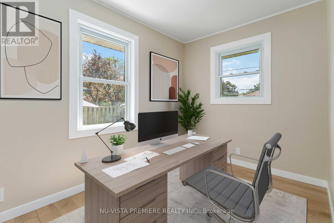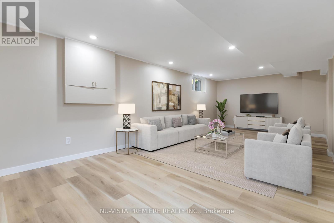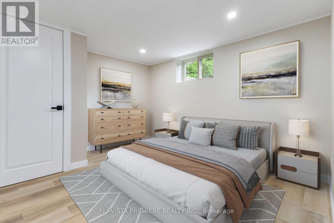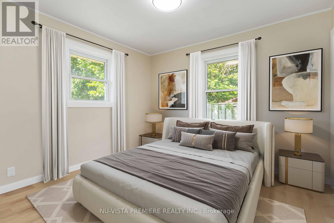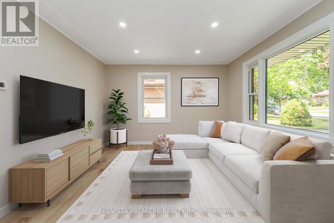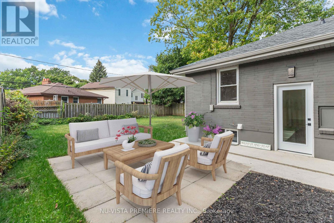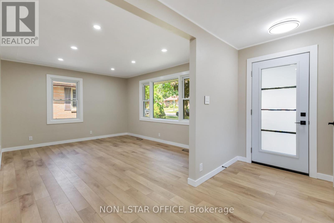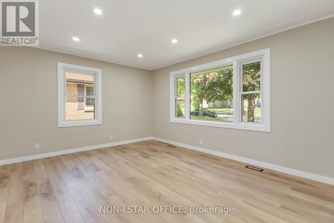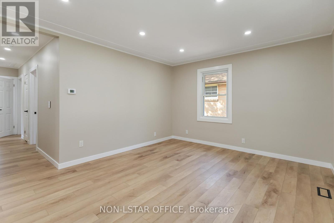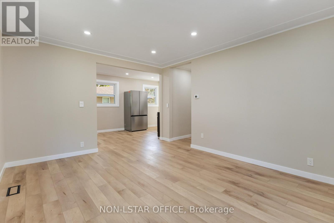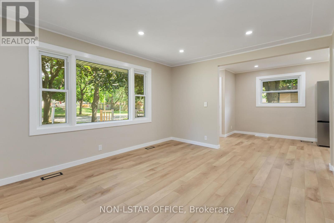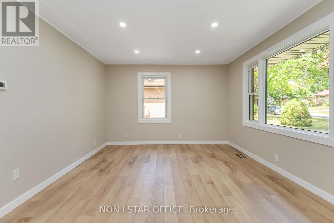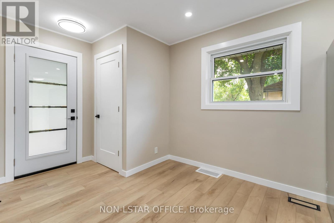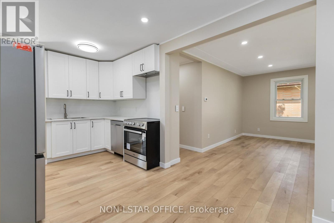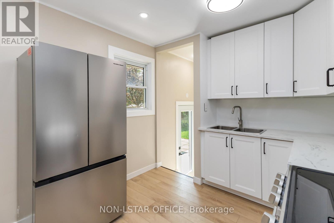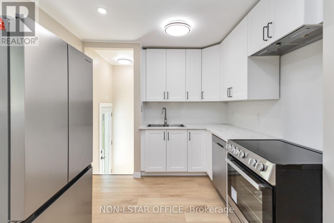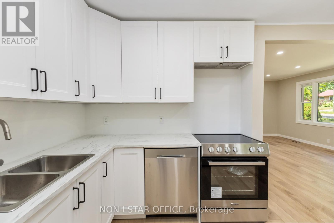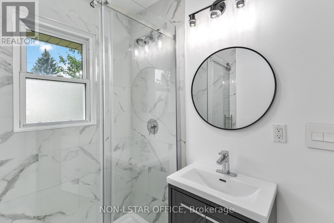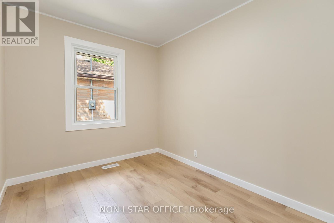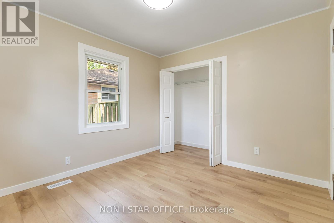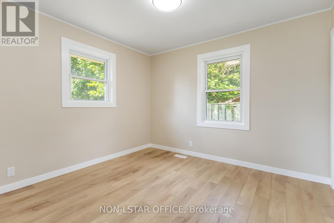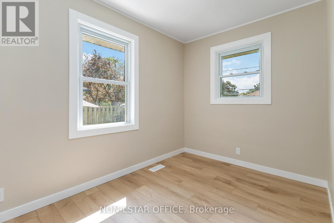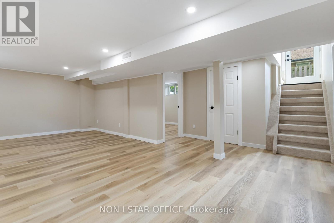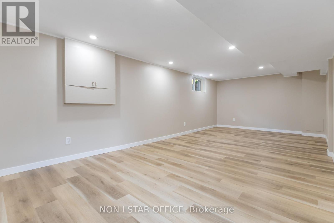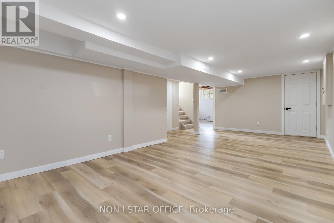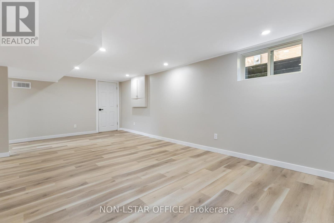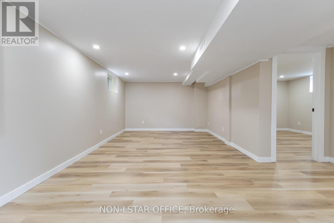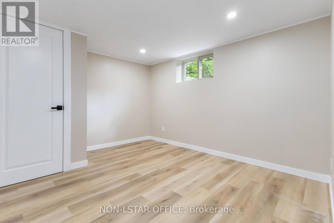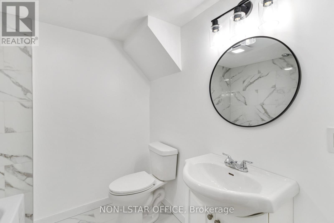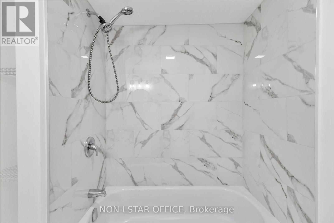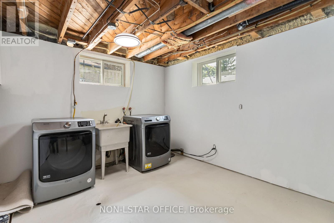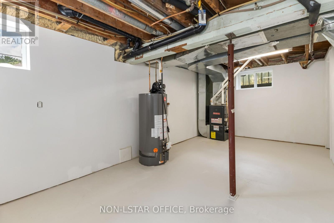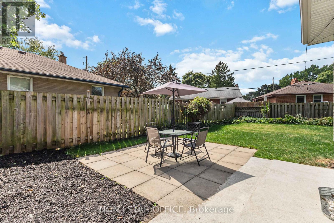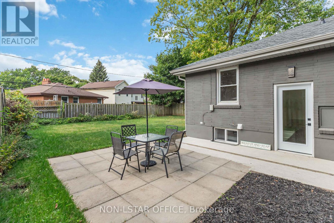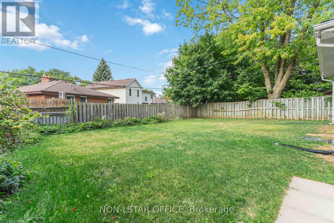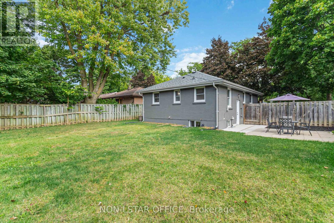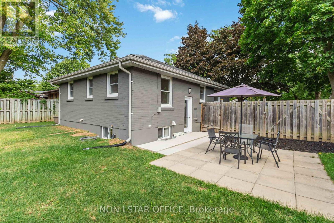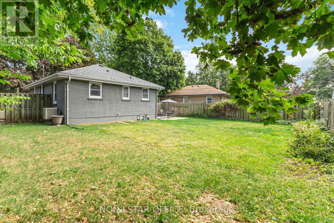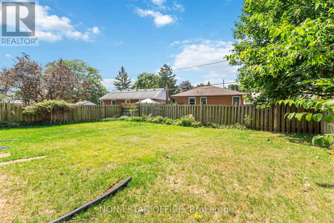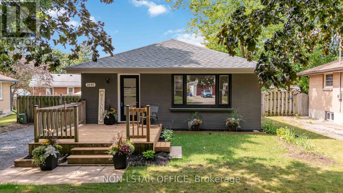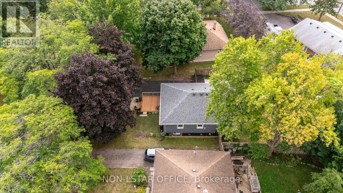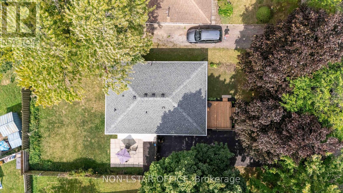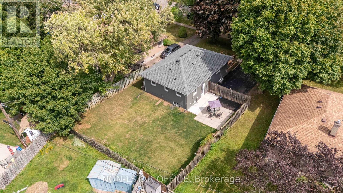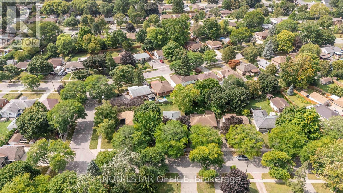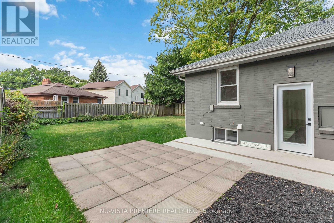1840 Royal Crescent, London East (East H), Ontario N5W 2A8 (28848468)
1840 Royal Crescent London East (East H), Ontario N5W 2A8
$569,000
Welcome to 1840 Royal Crescent! This home offers and exceptional opportunity to own a fully renovated, move in ready home in one of the areas most desirable family friendly neighbourhoods. The impressive 3+1 bedroom property sits on a generous lot along a quiet, tree lined street and has been upgraded from top to bottom with modern finishes throughout. Step inside to a bright, open living space featuring new flooring, fresh lighting and a stunning brand new kitchen complete with sleek appliances and contemporary design. Upstairs offers 3 spacious bedrooms and a beautifully updated bathroom with a glass shower enclosure. The fully finished lower level with a separate entrance provides amazing versatility which would be ideal for extended family, guests or a private workspace. This home is perfectly situated within walking distance to Lord Nelson Public School, Princess Anne French Immersion and Clarke Road Hight School. Nearby amenities include East Lions Park, East Lions Community Centre, Argyle Arena and East Park Golf Course plus quick access to highway 401 for commuters. With extensive renovations and thoughtful upgrades, this home delivers the feel of new construction without the wait. This home is truly a turnkey property that is move in ready and you can enjoy immediately. Some rooms have been virtually staged to showcase layout and potential. (id:46416)
Property Details
| MLS® Number | X12397212 |
| Property Type | Single Family |
| Community Name | East H |
| Features | Irregular Lot Size, Flat Site |
| Parking Space Total | 4 |
Building
| Bathroom Total | 2 |
| Bedrooms Above Ground | 4 |
| Bedrooms Total | 4 |
| Amenities | Separate Electricity Meters |
| Appliances | Dishwasher, Dryer, Stove, Washer, Refrigerator |
| Architectural Style | Bungalow |
| Basement Features | Separate Entrance |
| Basement Type | Full |
| Construction Style Attachment | Detached |
| Cooling Type | Central Air Conditioning |
| Exterior Finish | Brick |
| Foundation Type | Concrete |
| Heating Fuel | Natural Gas |
| Heating Type | Forced Air |
| Stories Total | 1 |
| Size Interior | 700 - 1100 Sqft |
| Type | House |
| Utility Water | Municipal Water |
Parking
| No Garage |
Land
| Acreage | No |
| Sewer | Sanitary Sewer |
| Size Depth | 106 Ft ,10 In |
| Size Frontage | 55 Ft |
| Size Irregular | 55 X 106.9 Ft ; 110.11ftx55.15ftx106.88ftx55.14 |
| Size Total Text | 55 X 106.9 Ft ; 110.11ftx55.15ftx106.88ftx55.14 |
| Zoning Description | R1-7 |
Rooms
| Level | Type | Length | Width | Dimensions |
|---|---|---|---|---|
| Lower Level | Laundry Room | 6.73 m | 3.03 m | 6.73 m x 3.03 m |
| Lower Level | Family Room | 6.66 m | 6.91 m | 6.66 m x 6.91 m |
| Lower Level | Bedroom | 3.2 m | 3.47 m | 3.2 m x 3.47 m |
| Lower Level | Bathroom | 1.7 m | 2.4 m | 1.7 m x 2.4 m |
| Main Level | Bedroom | 2.9 m | 3.3 m | 2.9 m x 3.3 m |
| Main Level | Bathroom | 1.81 m | 3 m | 1.81 m x 3 m |
| Main Level | Bedroom 2 | 3.03 m | 3.13 m | 3.03 m x 3.13 m |
| Main Level | Bedroom 3 | 3.03 m | 2.46 m | 3.03 m x 2.46 m |
| Main Level | Kitchen | 2.91 m | 2.55 m | 2.91 m x 2.55 m |
| Main Level | Dining Room | 55 m | 2.55 m | 55 m x 2.55 m |
| Main Level | Living Room | 44.43 m | 3.7 m | 44.43 m x 3.7 m |
https://www.realtor.ca/real-estate/28848468/1840-royal-crescent-london-east-east-h-east-h
Interested?
Contact us for more information
Contact me
Resources
About me
Yvonne Steer, Elgin Realty Limited, Brokerage - St. Thomas Real Estate Agent
© 2024 YvonneSteer.ca- All rights reserved | Made with ❤️ by Jet Branding
