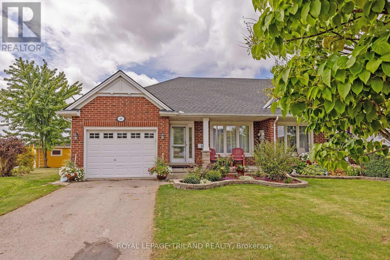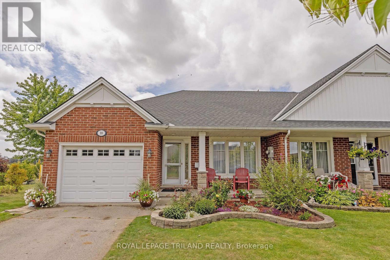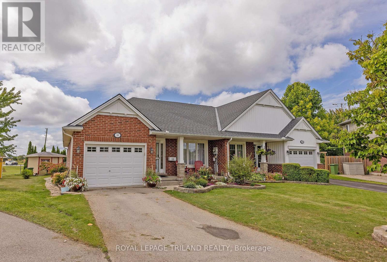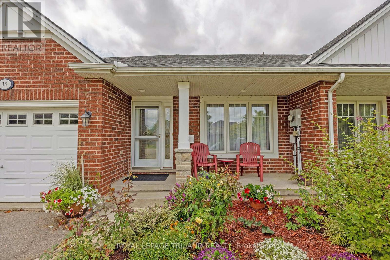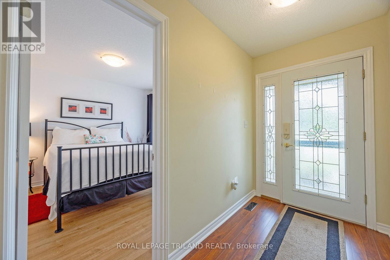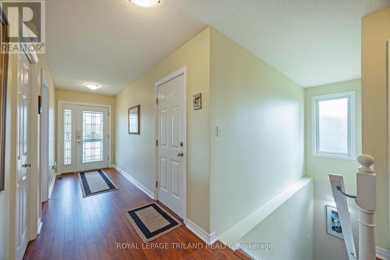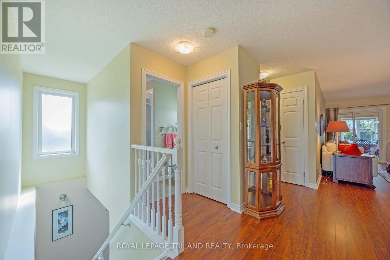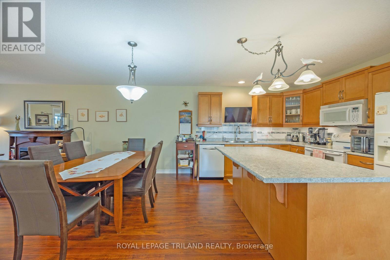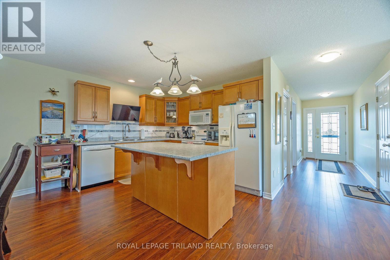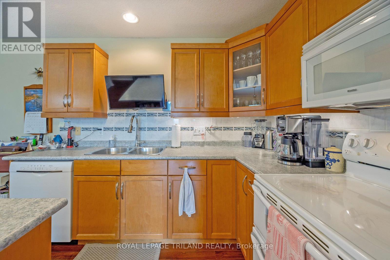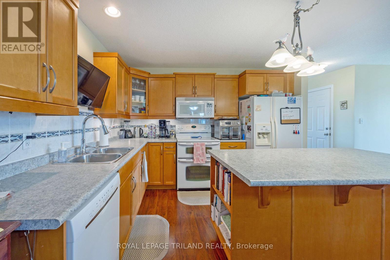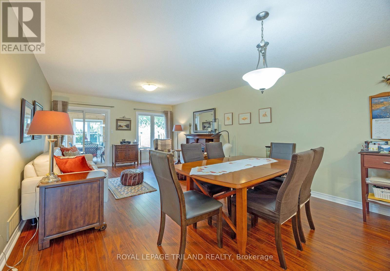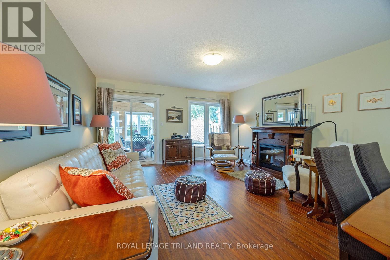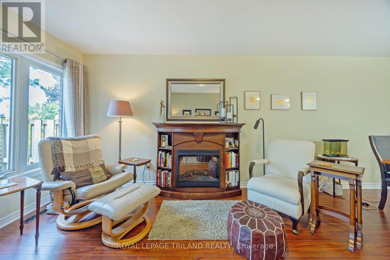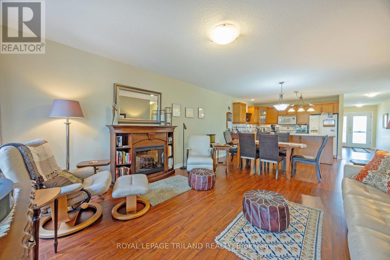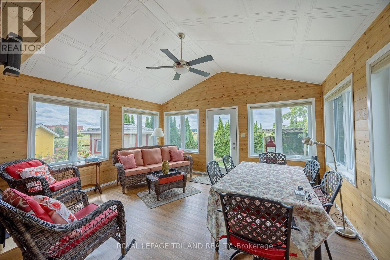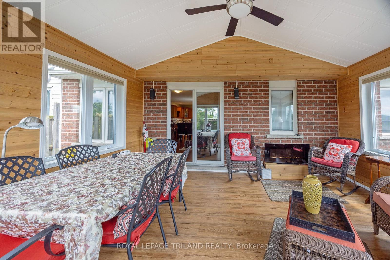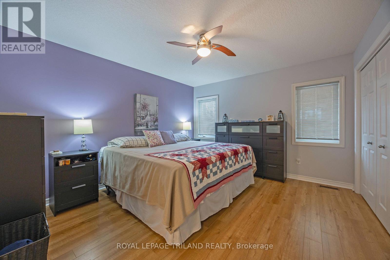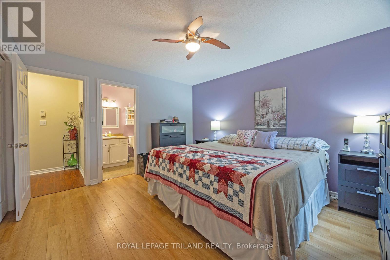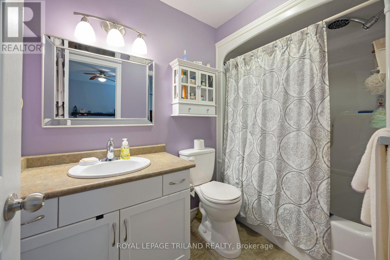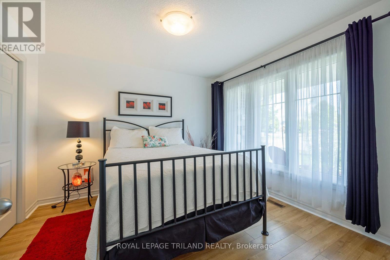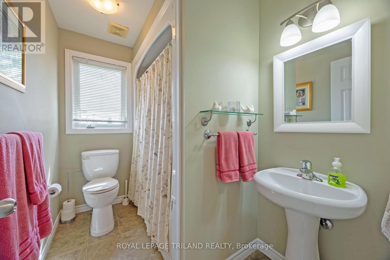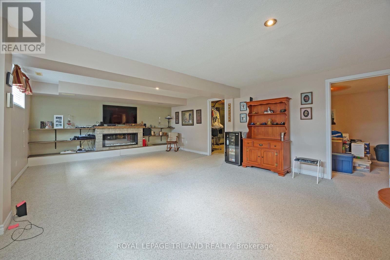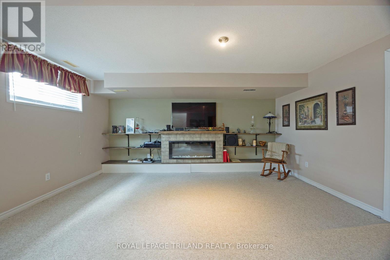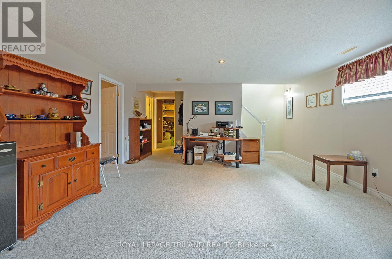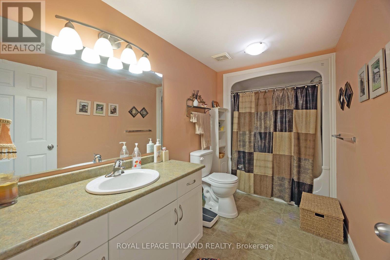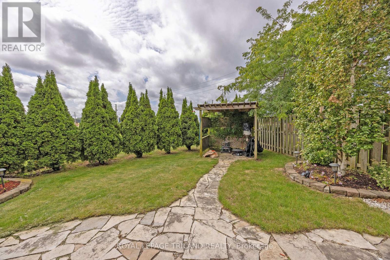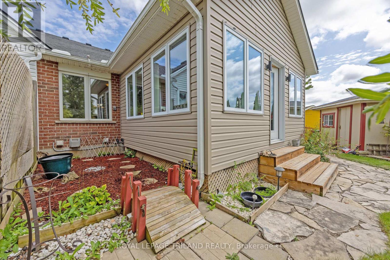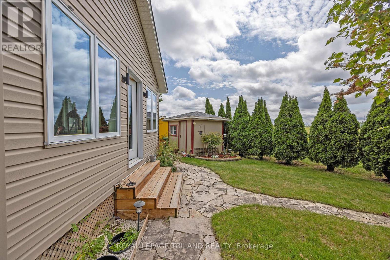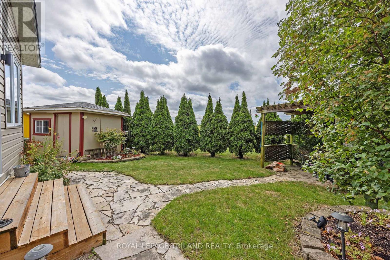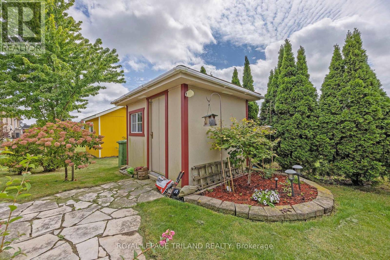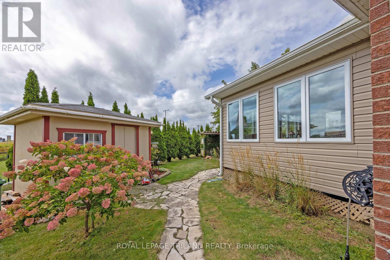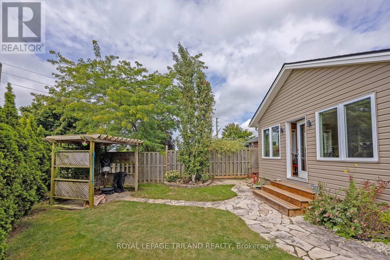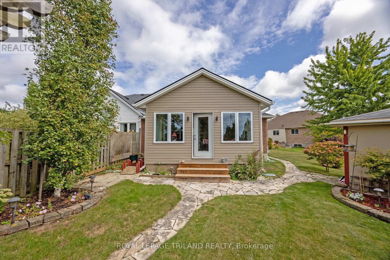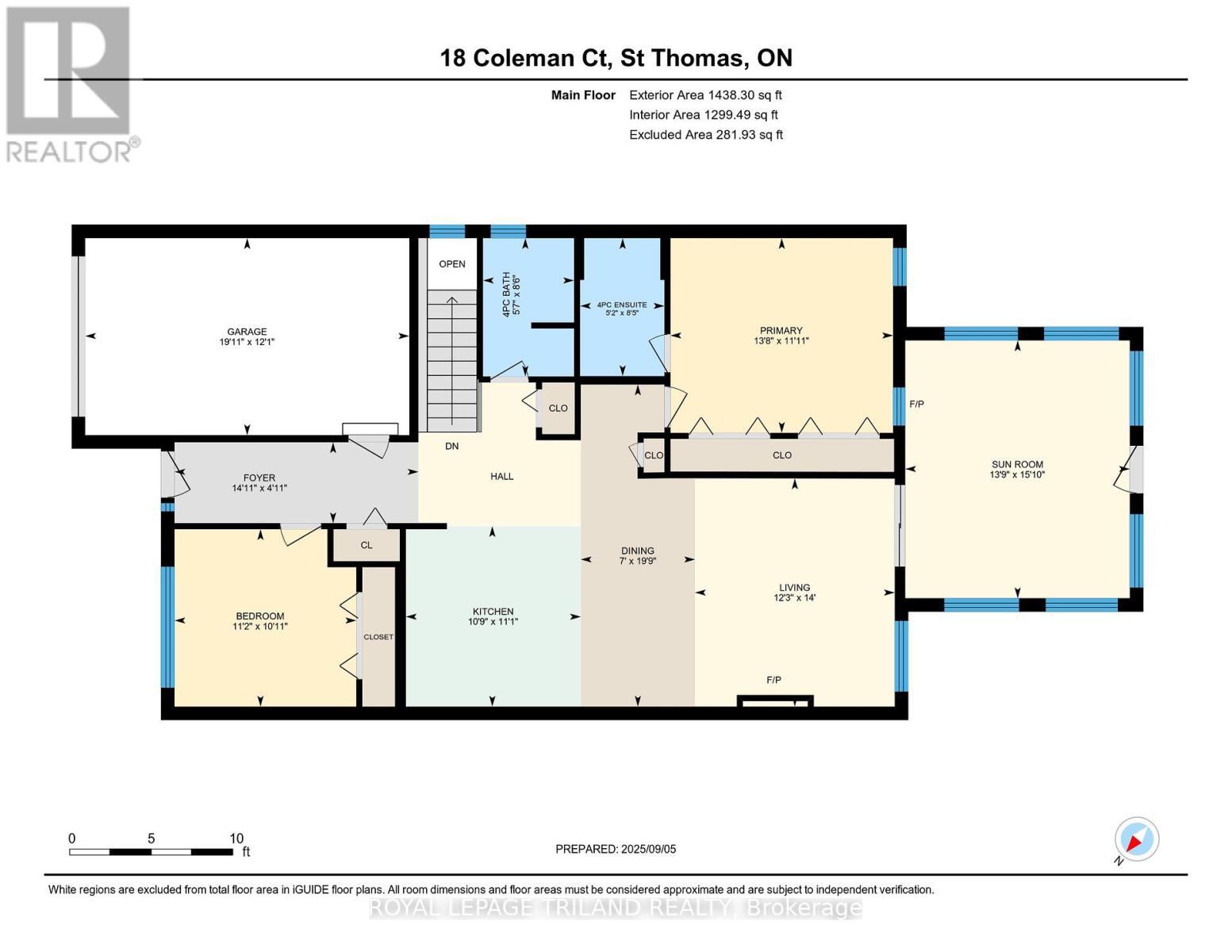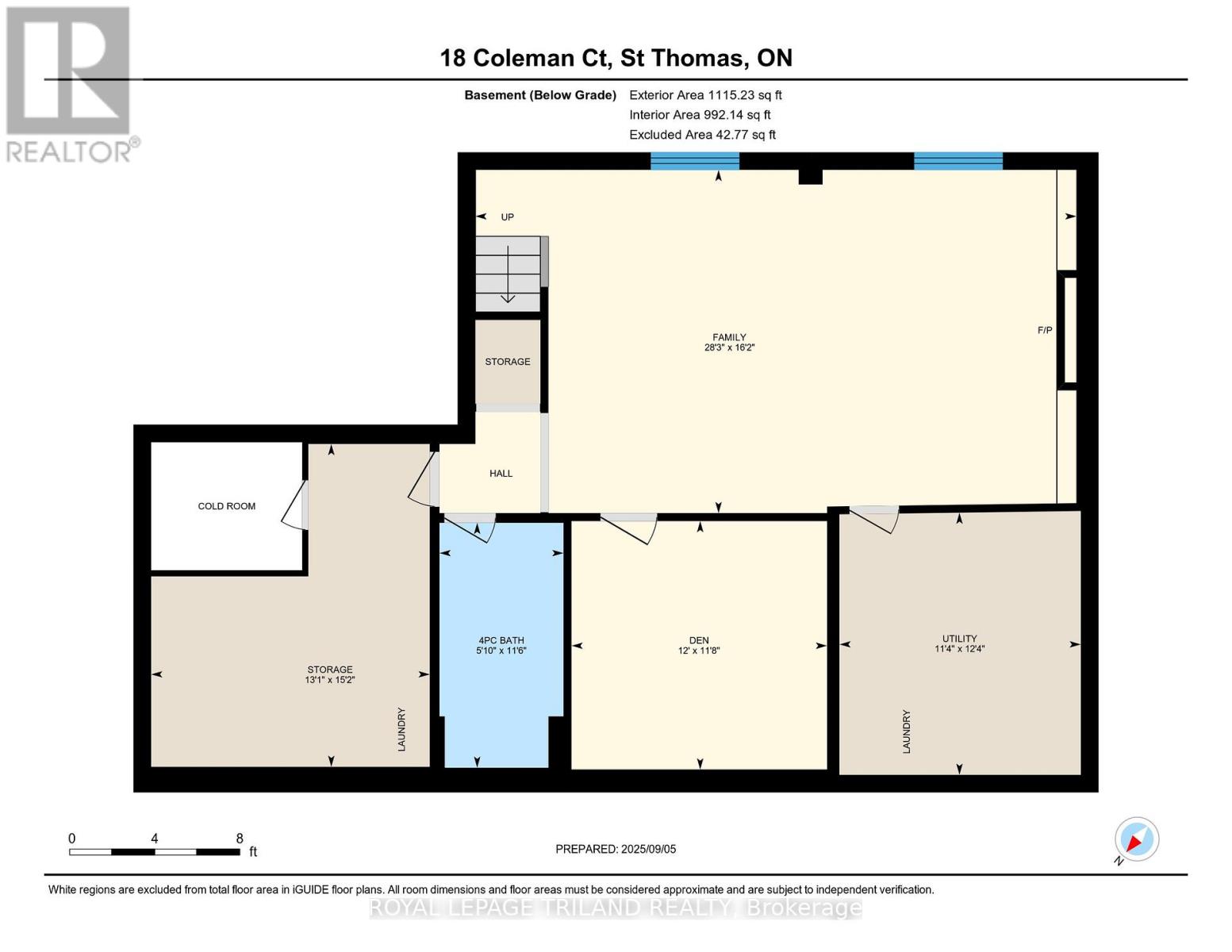18 Coleman Court, St. Thomas, Ontario N5R 0A5 (28819562)
18 Coleman Court St. Thomas, Ontario N5R 0A5
$599,900
This inviting semi-detached bungalow is situated on a quiet court. Thoughtfully designed, the home offers comfortable living with a versatile layout. Main floor features two bedrooms, including a primary suite complete with a large closet and a private four-piece ensuite bathroom. The open-concept main floor integrates a practical kitchen island and a welcoming dining area, ideal for gatherings and daily living. A bright three-season sunroom, built in 2021, extends the living space and boasts vaulted ceilings for an airy atmosphere. An additional four-piece bathroom is conveniently located on the main floor. The Lower Level family room provides ample space for relaxation and entertainment. A den offers flexibility for work or hobbies. A third four-piece bathroom enhances convenience for guests and family, while the generous storage areas meet all organizational needs. A private backyard oasis features storage shed, mature trees and a pergola, creating a serene retreat. Proximity to scenic walking trails and Lake Margaret provides opportunities for outdoor activities and leisure. The Doug Tarry Sports Complex is nearby, catering to recreational needs. Updates include: sunroom 2021, roof 2021, water heater 2025 (id:46416)
Property Details
| MLS® Number | X12383710 |
| Property Type | Single Family |
| Community Name | St. Thomas |
| Amenities Near By | Place Of Worship, Schools |
| Community Features | School Bus |
| Equipment Type | Water Heater |
| Features | Cul-de-sac |
| Parking Space Total | 3 |
| Rental Equipment Type | Water Heater |
| Structure | Shed |
Building
| Bathroom Total | 3 |
| Bedrooms Above Ground | 2 |
| Bedrooms Total | 2 |
| Age | 16 To 30 Years |
| Appliances | Dishwasher, Dryer, Freezer, Storage Shed, Stove, Washer, Refrigerator |
| Architectural Style | Bungalow |
| Basement Development | Finished |
| Basement Type | N/a (finished) |
| Construction Style Attachment | Semi-detached |
| Cooling Type | Central Air Conditioning |
| Exterior Finish | Brick |
| Flooring Type | Laminate |
| Foundation Type | Concrete |
| Heating Fuel | Natural Gas |
| Heating Type | Forced Air |
| Stories Total | 1 |
| Size Interior | 1100 - 1500 Sqft |
| Type | House |
| Utility Water | Municipal Water |
Parking
| Attached Garage | |
| Garage |
Land
| Acreage | No |
| Land Amenities | Place Of Worship, Schools |
| Landscape Features | Landscaped |
| Sewer | Sanitary Sewer |
| Size Depth | 137 Ft ,7 In |
| Size Frontage | 28 Ft ,6 In |
| Size Irregular | 28.5 X 137.6 Ft |
| Size Total Text | 28.5 X 137.6 Ft |
| Zoning Description | R3a-2 |
Rooms
| Level | Type | Length | Width | Dimensions |
|---|---|---|---|---|
| Lower Level | Utility Room | 4.63 m | 3.99 m | 4.63 m x 3.99 m |
| Lower Level | Bathroom | 3.51 m | 1.78 m | 3.51 m x 1.78 m |
| Lower Level | Family Room | 4.84 m | 7.01 m | 4.84 m x 7.01 m |
| Lower Level | Den | 3.56 m | 3.66 m | 3.56 m x 3.66 m |
| Main Level | Bedroom | 3.32 m | 3.4 m | 3.32 m x 3.4 m |
| Main Level | Primary Bedroom | 3.64 m | 4.16 m | 3.64 m x 4.16 m |
| Main Level | Kitchen | 3.37 m | 3.27 m | 3.37 m x 3.27 m |
| Main Level | Dining Room | 6.02 m | 2.13 m | 6.02 m x 2.13 m |
| Main Level | Bathroom | 2.58 m | 1.58 m | 2.58 m x 1.58 m |
| Main Level | Bathroom | 2.58 m | 1.7 m | 2.58 m x 1.7 m |
| Main Level | Sunroom | 4.87 m | 4.26 m | 4.87 m x 4.26 m |
| Main Level | Living Room | 4.92 m | 8.62 m | 4.92 m x 8.62 m |
https://www.realtor.ca/real-estate/28819562/18-coleman-court-st-thomas-st-thomas
Interested?
Contact us for more information

Heather Gifford
Salesperson
www.itstimetomakeamove.com/
https://www.facebook.com/heathergiffordsalesrep

Contact me
Resources
About me
Yvonne Steer, Elgin Realty Limited, Brokerage - St. Thomas Real Estate Agent
© 2024 YvonneSteer.ca- All rights reserved | Made with ❤️ by Jet Branding
