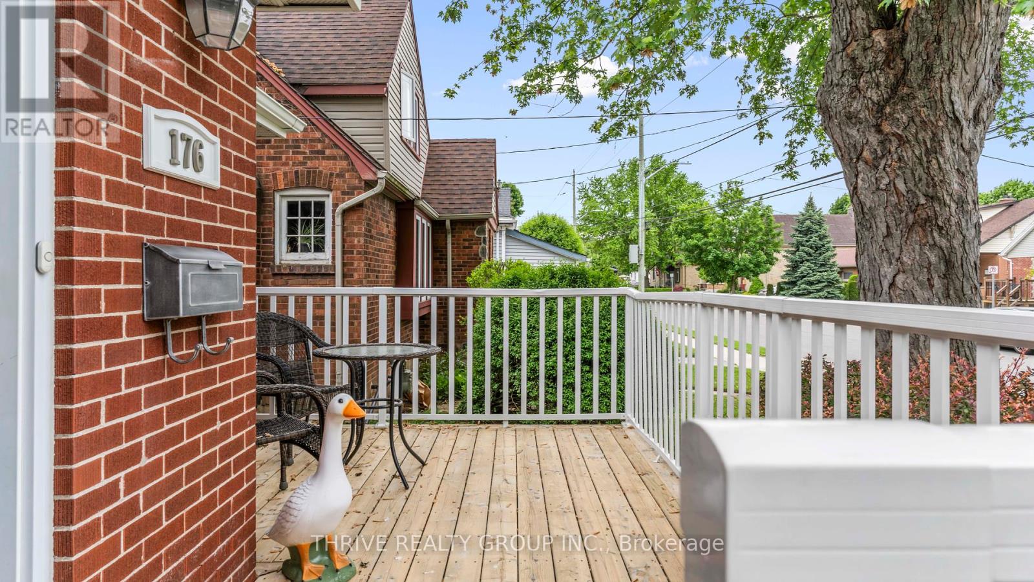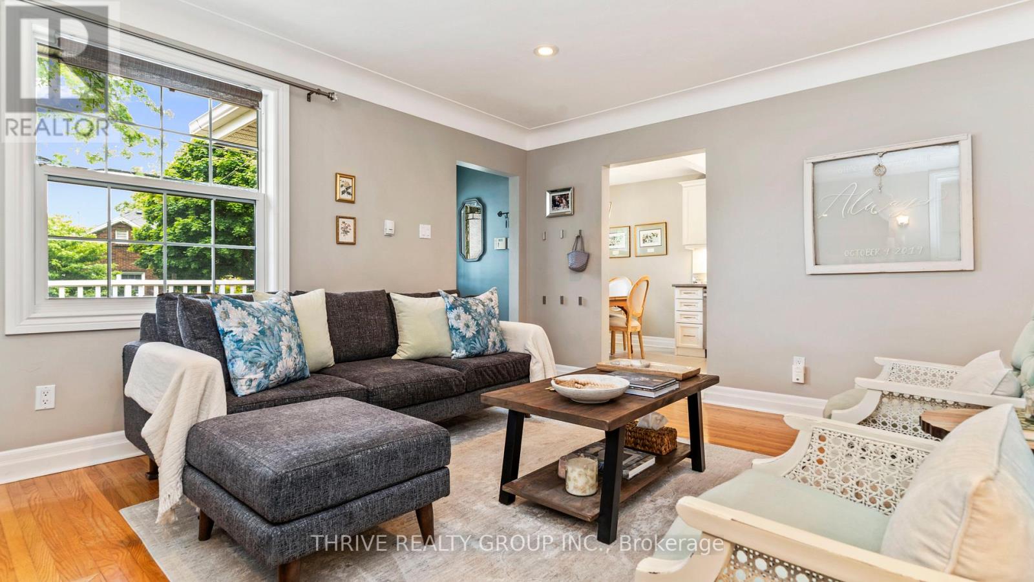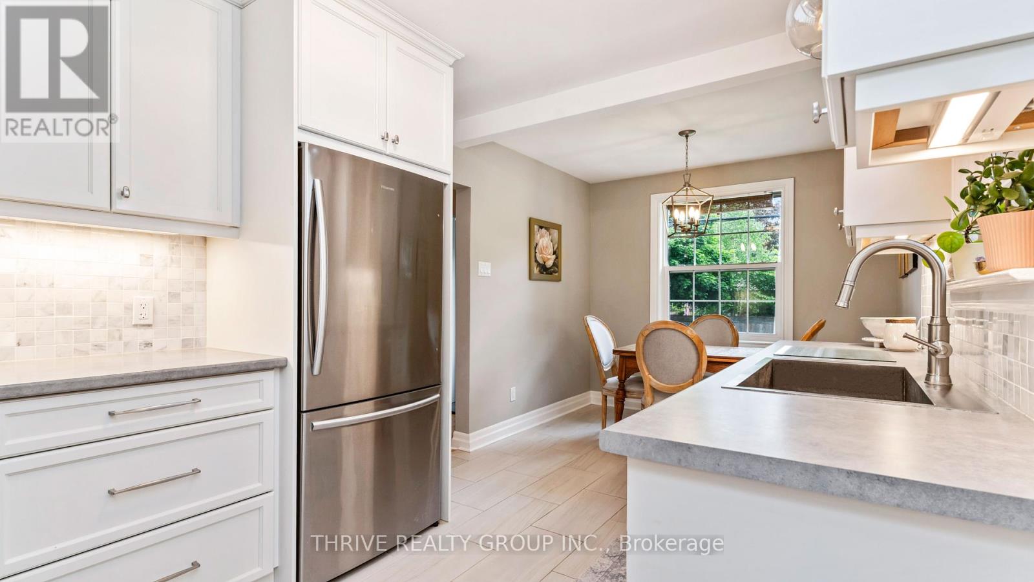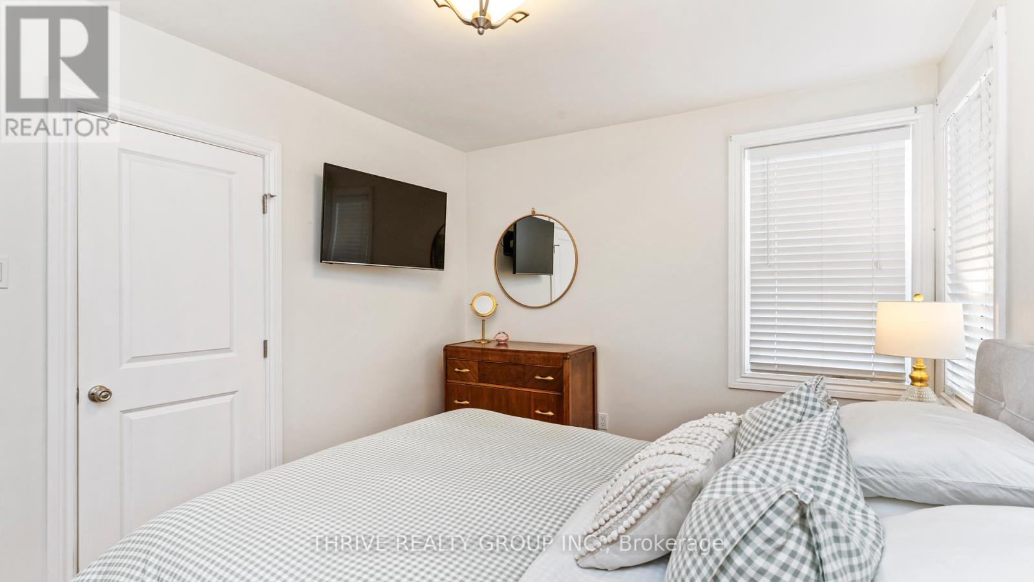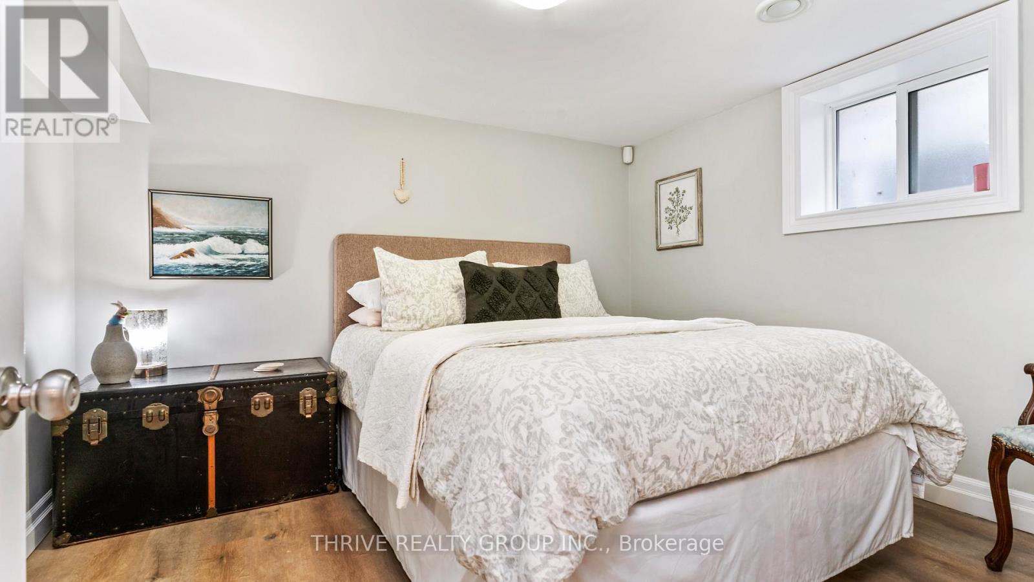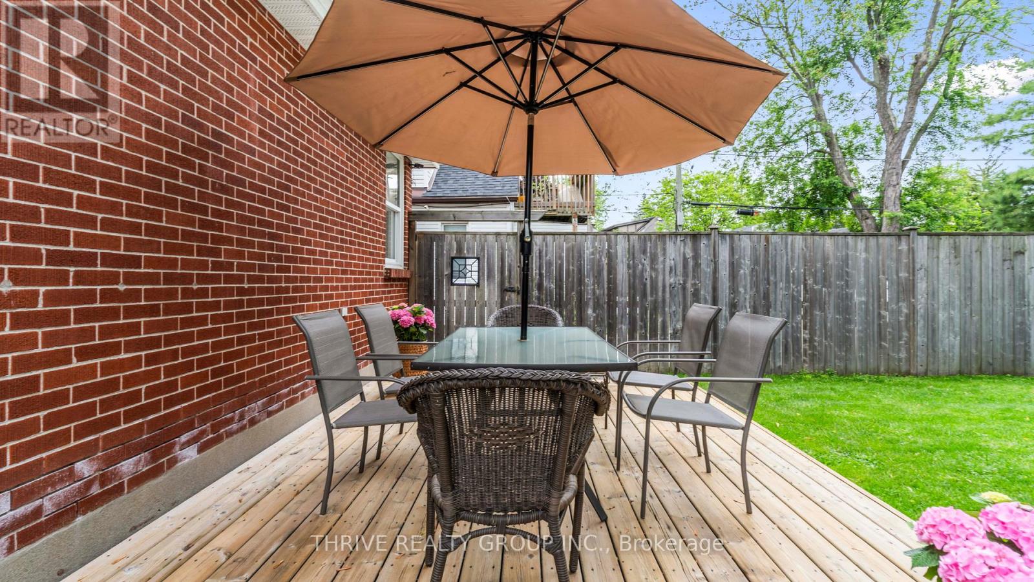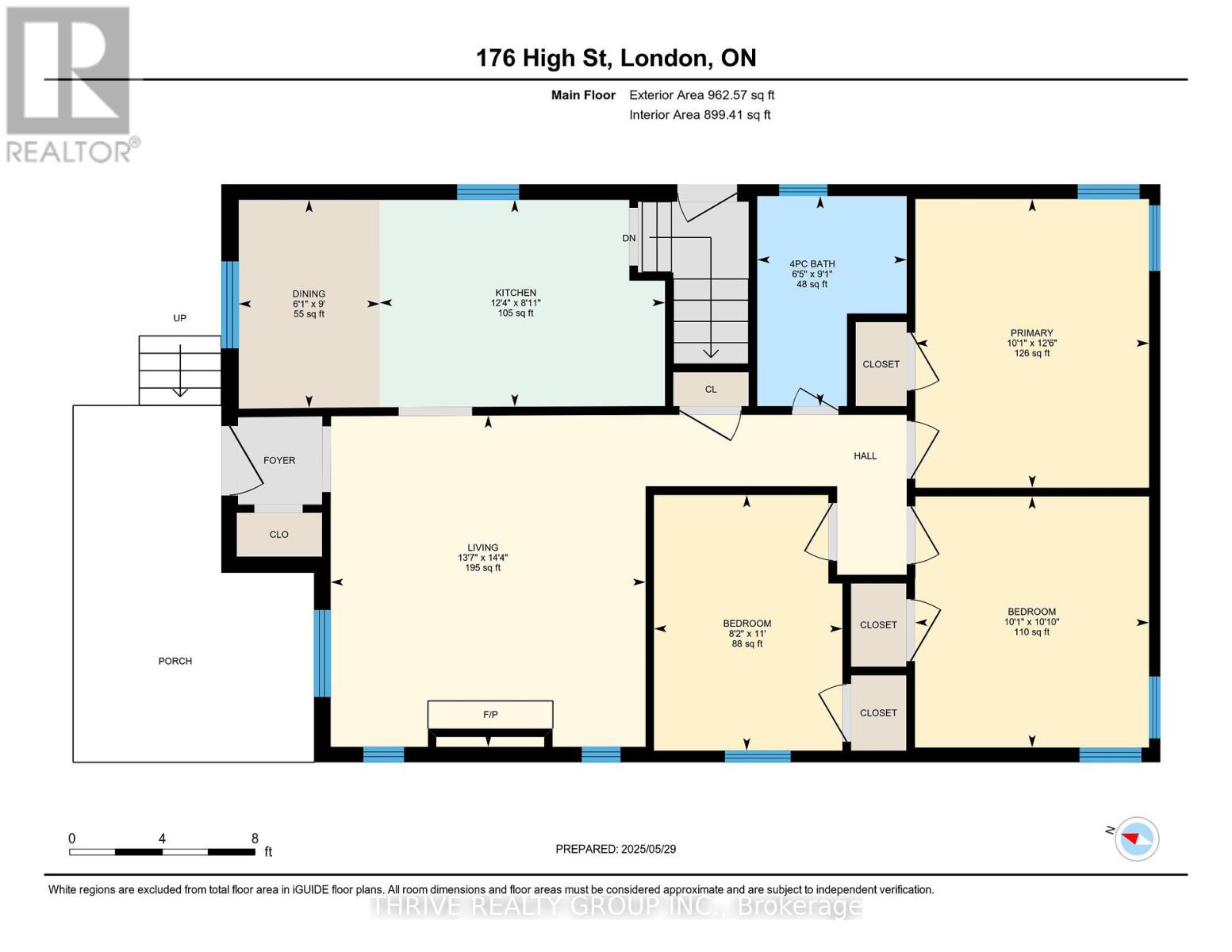176 High Street, London South (South F), Ontario N6C 4K6 (28389477)
176 High Street London South (South F), Ontario N6C 4K6
$499,900
Welcome to 176 High Street, the perfect property for first time buyers, down-sizers or investors looking to buy in lovely Old South. This all-brick bungalow offers 5 (yes 5!) spacious bedrooms, a practical layout and ample storage space all of which can be difficult to find in this sought after historic area. This home delivers the perfect blend of old-world charm and modern living. The original hardwoods run throughout the main level. The cozy main floor living room boasts a gas fireplace, custom moldings and a large window to drench the room with light. The large Verbeek kitchen, custom designed and renovated in 2021, has a practical layout with lots of storage, new appliances and a spacious dining area. Downstairs, the basement has been tastefully finished to provide additional living and practical storage space, while still leaving space for the next owners to make it their own. Outside, the home has an asphalt driveway, parking for two cars, private yard with mature trees, garden shed, storage shed and tree house. This home has been loved and cared for, which is evident in the long list of updates. Recent updates include central vac (2020), kitchen (2021), driveway (2021), basement (2022), air conditioning (2024) and more. This home is walkable to Wortley Village, Tecumseh public school and South secondary school. Positioned on a bus route, it's easily accessible to downtown, Victoria Hospital, shopping and the highway. It's truly a must see! (id:46416)
Open House
This property has open houses!
2:00 pm
Ends at:4:00 pm
2:00 pm
Ends at:4:00 pm
Property Details
| MLS® Number | X12183555 |
| Property Type | Single Family |
| Community Name | South F |
| Amenities Near By | Public Transit, Schools, Hospital |
| Community Features | Community Centre |
| Parking Space Total | 2 |
| Structure | Deck, Shed |
Building
| Bathroom Total | 1 |
| Bedrooms Above Ground | 3 |
| Bedrooms Below Ground | 2 |
| Bedrooms Total | 5 |
| Age | 51 To 99 Years |
| Amenities | Fireplace(s) |
| Appliances | Central Vacuum, Dishwasher, Dryer, Microwave, Stove, Washer, Window Coverings, Refrigerator |
| Architectural Style | Bungalow |
| Basement Development | Finished |
| Basement Type | Full (finished) |
| Construction Style Attachment | Detached |
| Cooling Type | Central Air Conditioning |
| Exterior Finish | Brick |
| Fireplace Present | Yes |
| Fireplace Total | 1 |
| Foundation Type | Concrete |
| Heating Fuel | Natural Gas |
| Heating Type | Forced Air |
| Stories Total | 1 |
| Size Interior | 700 - 1100 Sqft |
| Type | House |
| Utility Water | Municipal Water |
Parking
| No Garage |
Land
| Acreage | No |
| Fence Type | Fenced Yard |
| Land Amenities | Public Transit, Schools, Hospital |
| Landscape Features | Landscaped |
| Sewer | Sanitary Sewer |
| Size Depth | 120 Ft |
| Size Frontage | 39 Ft ,6 In |
| Size Irregular | 39.5 X 120 Ft |
| Size Total Text | 39.5 X 120 Ft |
https://www.realtor.ca/real-estate/28389477/176-high-street-london-south-south-f-south-f
Interested?
Contact us for more information
Rachel Van Kerrebroeck
Salesperson

660 Maitland Street
London, Ontario N5Y 2V8
Contact me
Resources
About me
Yvonne Steer, Elgin Realty Limited, Brokerage - St. Thomas Real Estate Agent
© 2024 YvonneSteer.ca- All rights reserved | Made with ❤️ by Jet Branding

