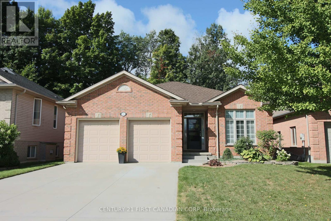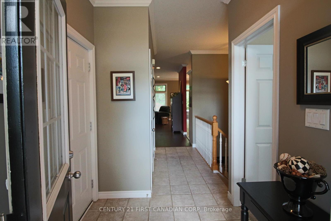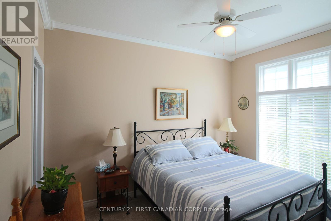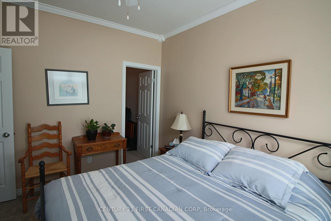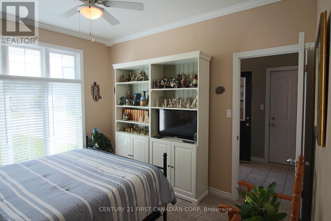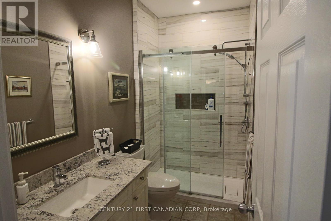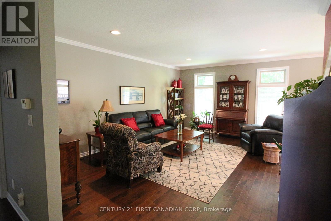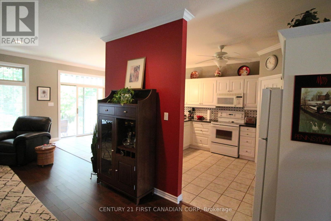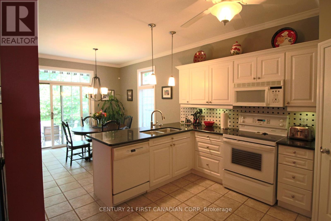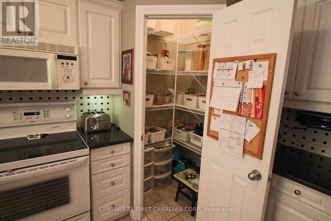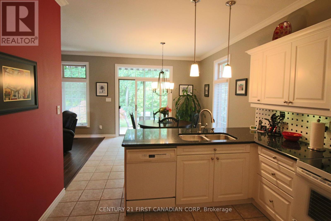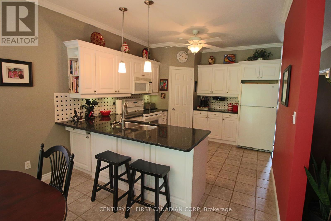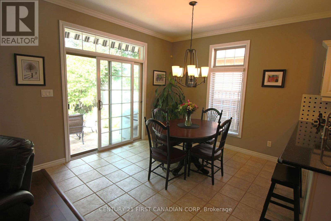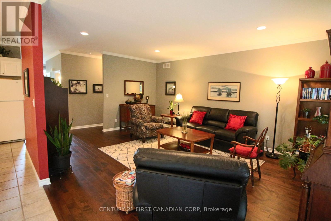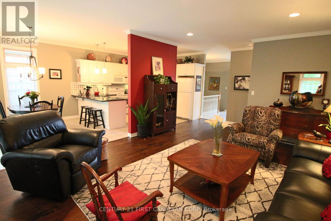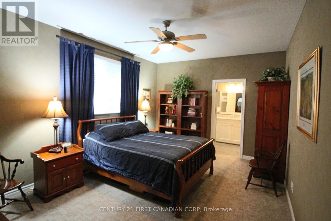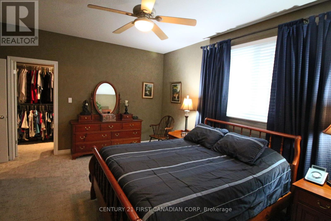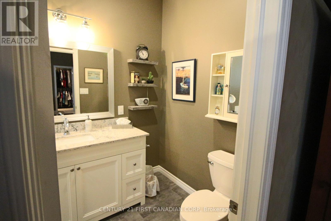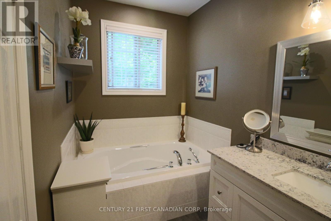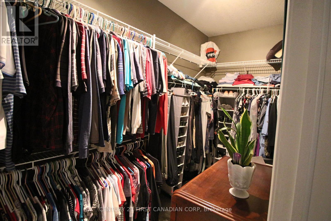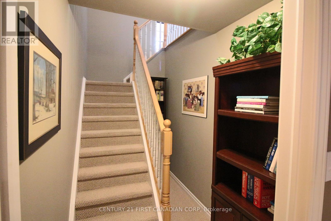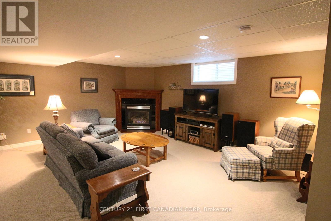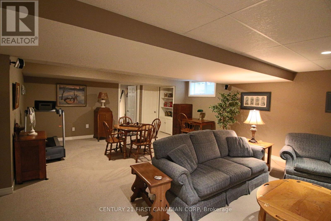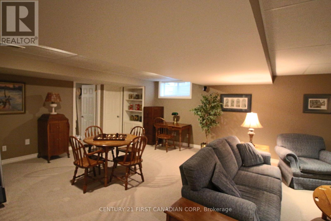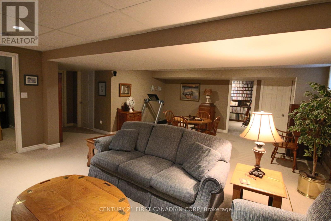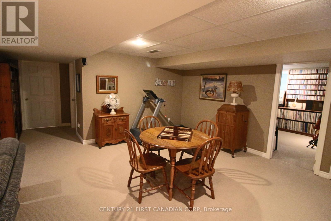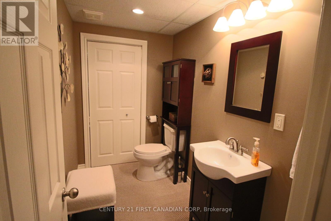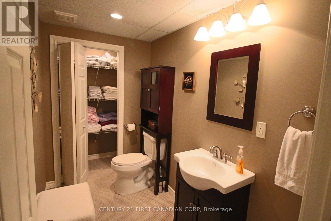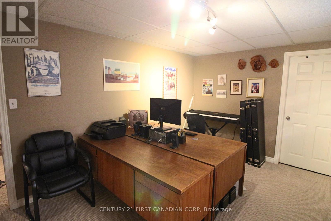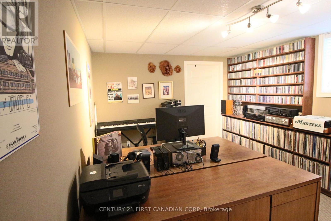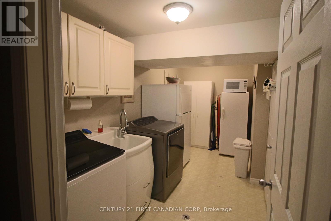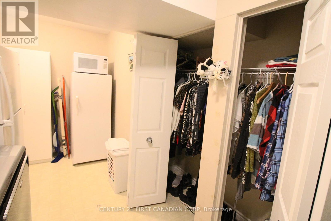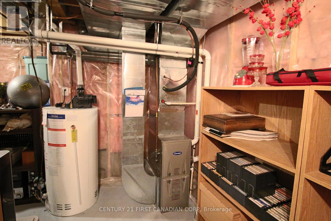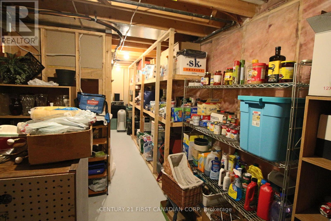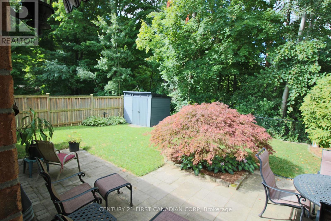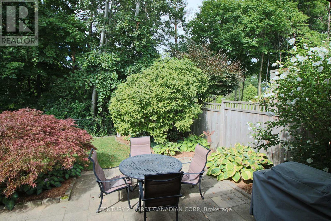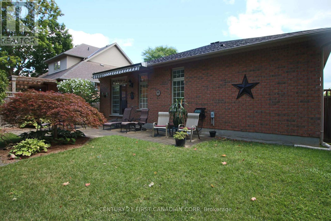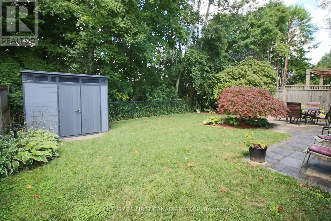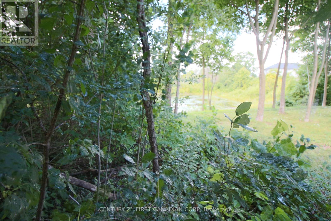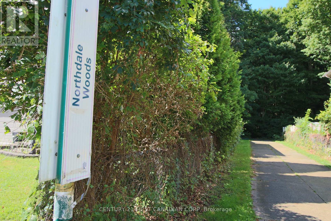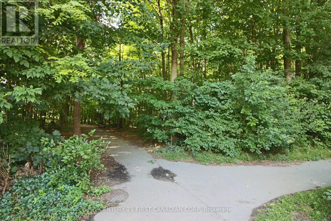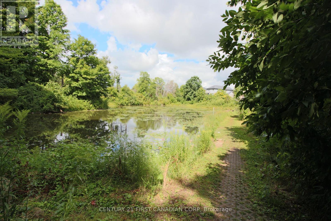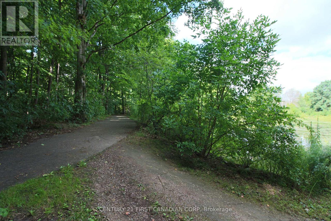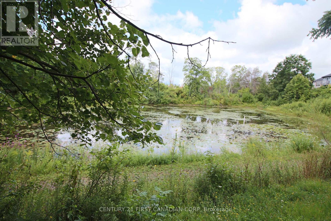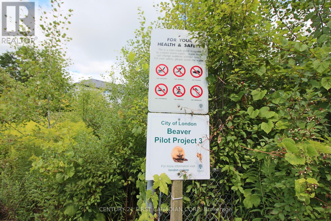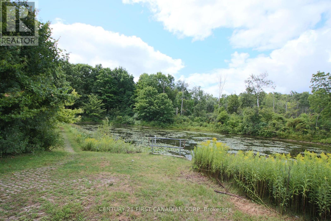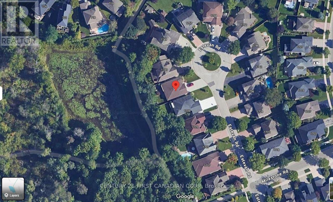1741 Estevan Road, London North (North C), Ontario N5X 2G8 (28840532)
1741 Estevan Road London North (North C), Ontario N5X 2G8
$774,900
Peace, Privacy & Nature at Your Back Door Welcome to 1741 Estevan Rd. Are you dreaming of a quiet, serene setting with lush green space and nature trails just steps from home, located on a quiet cul-de-sac? Look no further! Backing onto beautiful Northdale Woods, this lovingly maintained 2+1 bedroom bungalow offers the perfect blend of tranquility and convenience. Enjoy vibrant greenery all summer long, and in the winter, admire views of the water and nearby skaters through the bare trees. Inside, you'll find a spacious and thoughtfully updated home from top to bottom. Both upper-level bathrooms have been tastefully renovated, one featuring a luxurious oversized walk-in shower, the other an oversized soaker tub. The two main-floor bedrooms are generously sized and each comes with its own walk-in closet, a rare and welcome feature! The lower level is just as impressive, boasting a full egress window in the additional bedroom, a large family room with a cozy gas fireplace, a games area, a convenient 2-piece powder room, and ample storage throughout. Additional highlights include a double-car garage, updated finishes, and an unbeatable location close to trails, nature, and year-round outdoor enjoyment. Don't miss your chance to own this unique and peaceful retreat. Come see it for yourself! (id:46416)
Property Details
| MLS® Number | X12393390 |
| Property Type | Single Family |
| Community Name | North C |
| Amenities Near By | Public Transit, Schools |
| Equipment Type | Water Heater |
| Features | Cul-de-sac, Wooded Area, Irregular Lot Size, Flat Site, Conservation/green Belt, Dry, Sump Pump |
| Parking Space Total | 6 |
| Rental Equipment Type | Water Heater |
| Structure | Patio(s), Shed |
Building
| Bathroom Total | 3 |
| Bedrooms Above Ground | 2 |
| Bedrooms Below Ground | 1 |
| Bedrooms Total | 3 |
| Age | 16 To 30 Years |
| Amenities | Fireplace(s) |
| Appliances | Garage Door Opener Remote(s), Water Heater, Water Meter, Central Vacuum, Dishwasher, Dryer, Freezer, Microwave, Range, Stove, Washer, Refrigerator |
| Architectural Style | Bungalow |
| Basement Development | Partially Finished |
| Basement Type | Full (partially Finished) |
| Construction Style Attachment | Detached |
| Cooling Type | Central Air Conditioning |
| Exterior Finish | Brick |
| Fire Protection | Smoke Detectors |
| Fireplace Present | Yes |
| Fireplace Total | 1 |
| Foundation Type | Concrete |
| Half Bath Total | 1 |
| Heating Fuel | Natural Gas |
| Heating Type | Forced Air |
| Stories Total | 1 |
| Size Interior | 1100 - 1500 Sqft |
| Type | House |
| Utility Water | Municipal Water |
Parking
| Attached Garage | |
| Garage |
Land
| Acreage | No |
| Fence Type | Fenced Yard |
| Land Amenities | Public Transit, Schools |
| Sewer | Sanitary Sewer |
| Size Depth | 98 Ft ,4 In |
| Size Frontage | 52 Ft ,1 In |
| Size Irregular | 52.1 X 98.4 Ft ; 49.34 Ft X 114.49 Ft |
| Size Total Text | 52.1 X 98.4 Ft ; 49.34 Ft X 114.49 Ft|under 1/2 Acre |
| Zoning Description | R1-4 (14) |
Rooms
| Level | Type | Length | Width | Dimensions |
|---|---|---|---|---|
| Lower Level | Family Room | 7.9 m | 5.4 m | 7.9 m x 5.4 m |
| Lower Level | Bedroom 3 | 4.6 m | 3.1 m | 4.6 m x 3.1 m |
| Lower Level | Laundry Room | 4.3 m | 2.2 m | 4.3 m x 2.2 m |
| Lower Level | Utility Room | 4.1 m | 1.6 m | 4.1 m x 1.6 m |
| Main Level | Bedroom 2 | 3.2 m | 3.7 m | 3.2 m x 3.7 m |
| Main Level | Bedroom | 5.2 m | 3.4 m | 5.2 m x 3.4 m |
| Main Level | Living Room | 7.1 m | 4.5 m | 7.1 m x 4.5 m |
| Main Level | Kitchen | 7.1 m | 3.2 m | 7.1 m x 3.2 m |
https://www.realtor.ca/real-estate/28840532/1741-estevan-road-london-north-north-c-north-c
Interested?
Contact us for more information
Sue Cates
Salesperson
https://sue-cates.c21.ca/
https://www.facebook.com/suecatescentury21first

Contact me
Resources
About me
Yvonne Steer, Elgin Realty Limited, Brokerage - St. Thomas Real Estate Agent
© 2024 YvonneSteer.ca- All rights reserved | Made with ❤️ by Jet Branding
