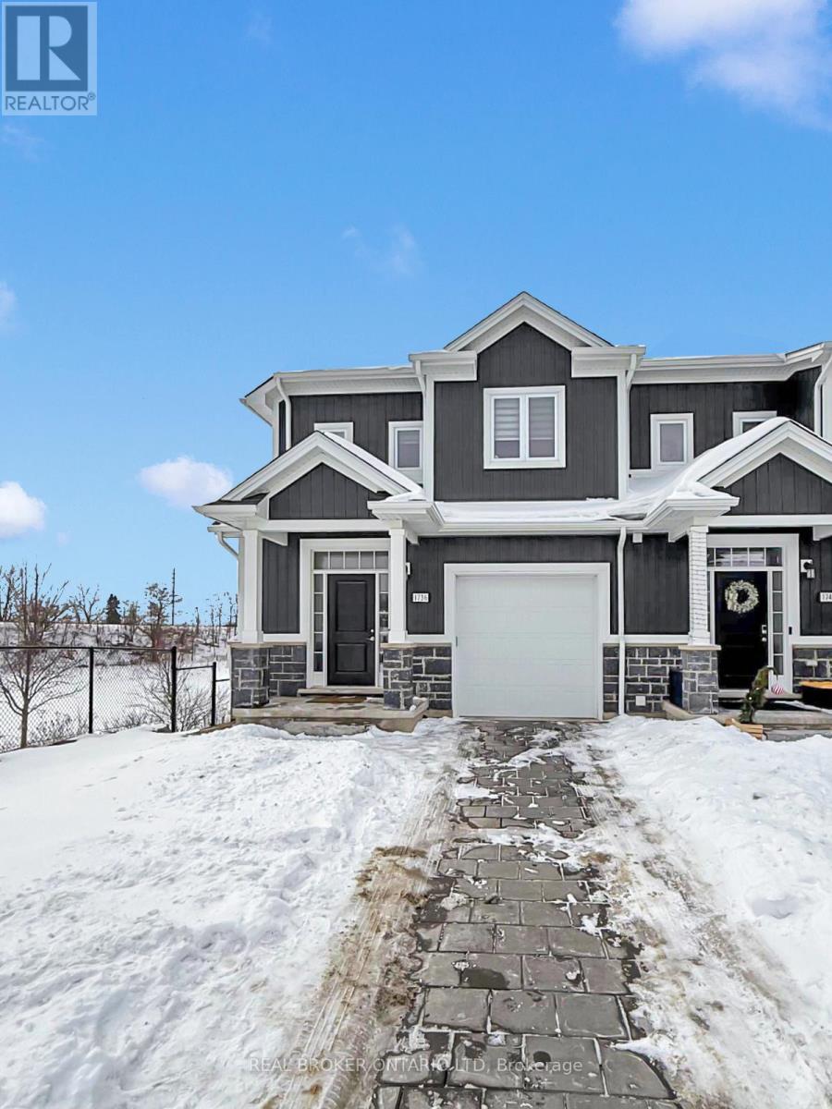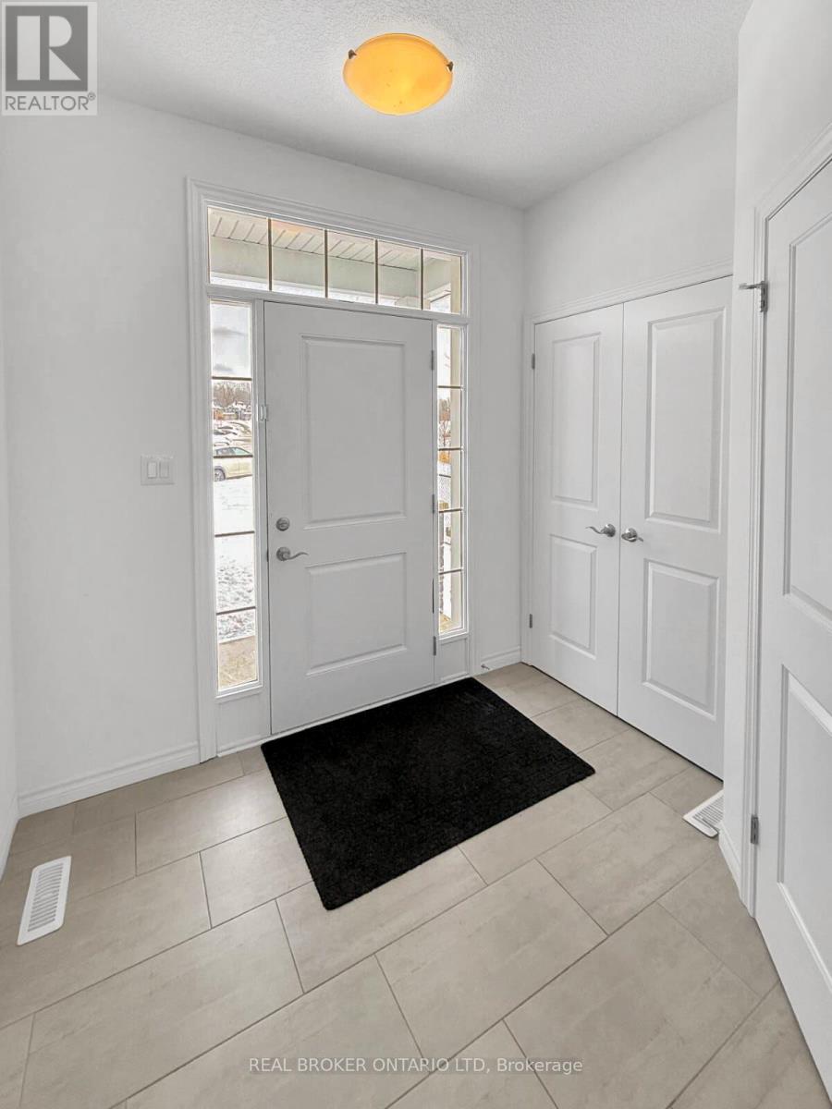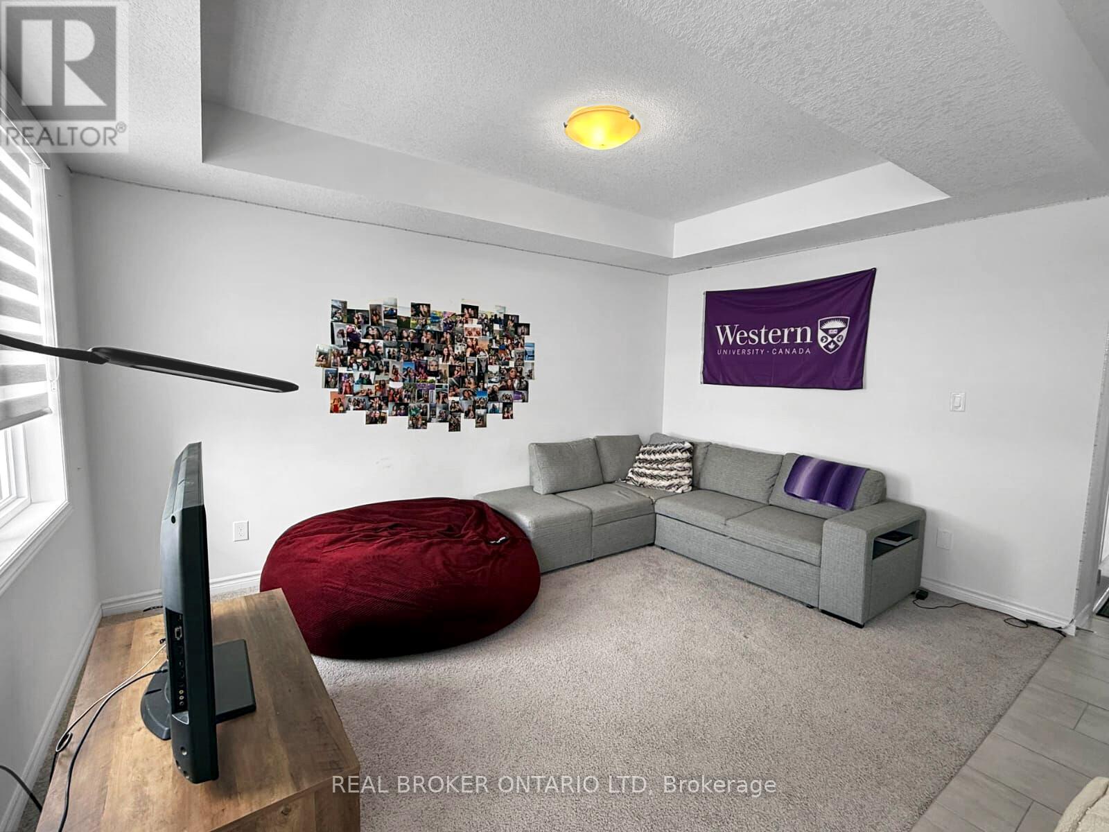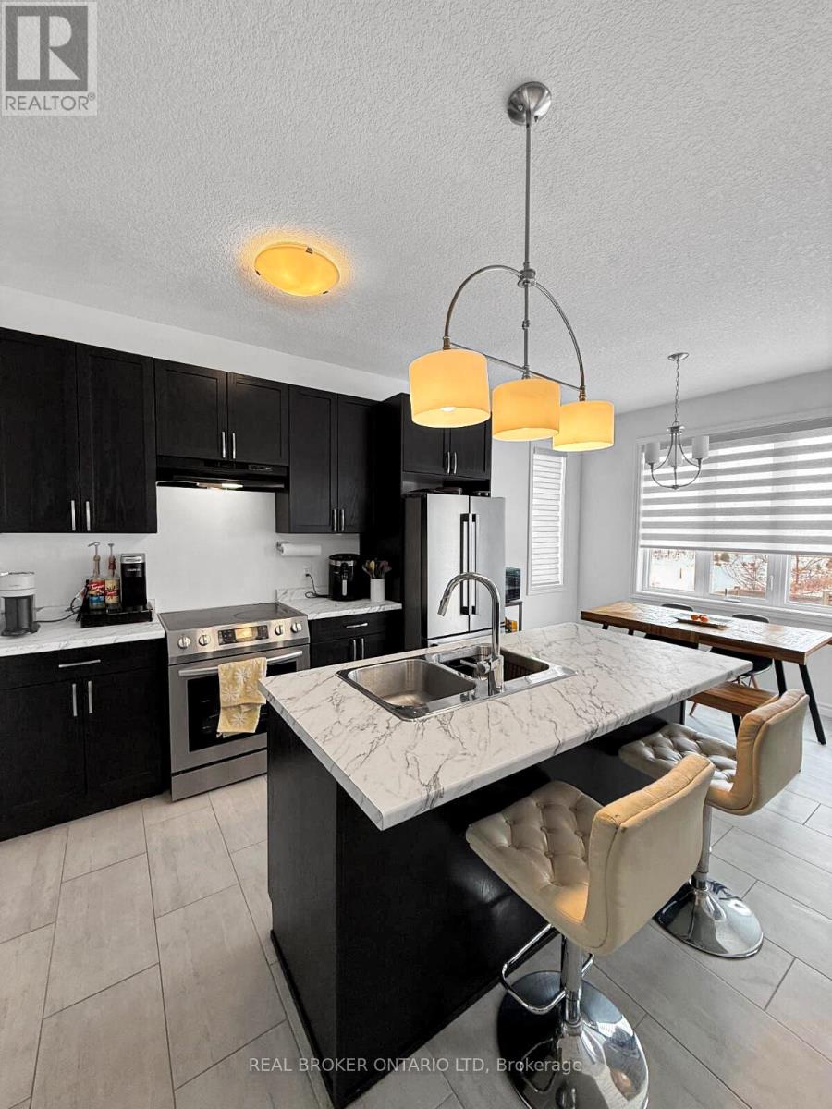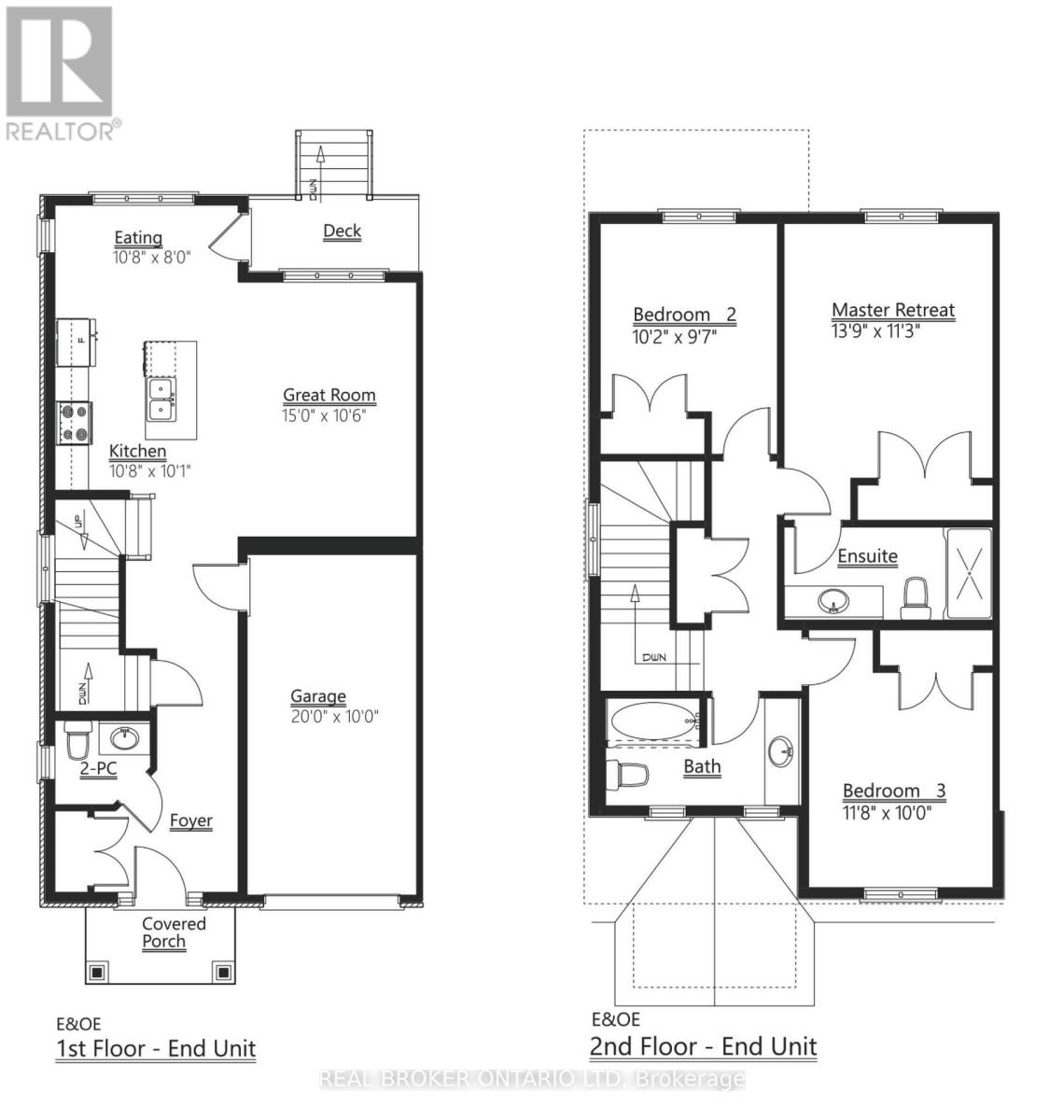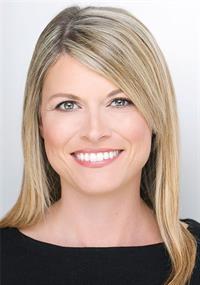1736 Finley Crescent, London, Ontario N6G 0W3 (27965432)
1736 Finley Crescent London, Ontario N6G 0W3
$634,990
This modern end-unit FREEHOLD townhome in Northwest London is just under 3 years old and move-in ready. With 3 spacious bedrooms, 2.5 bathrooms, and an unfinished walkout basement, theres plenty of room to grow.The open-concept main floor is filled with natural light, making it a comfortable space to live and entertain. The kitchen keeps things sleek and functional with stainless steel appliances, modern cabinetry, and ample counter space. Upstairs, three generous sized bedrooms provide space for the whole crew, while two full bathrooms make mornings feel a little less hectic.The unfinished walkout basement is a blank canvas - whether you need extra living space, a home office, or a gym, the options are endless. Outside, a single-car garage plus a two-car driveway means no more fighting for parking. Located near Hyde Park and Fanshawe, you're just minutes from shopping, parks, and top-rated schools. Dont miss your chance - book your showing today! (id:46416)
Property Details
| MLS® Number | X11993857 |
| Property Type | Single Family |
| Community Name | North I |
| Amenities Near By | Park, Public Transit, Schools |
| Features | Irregular Lot Size |
| Parking Space Total | 3 |
Building
| Bathroom Total | 3 |
| Bedrooms Above Ground | 3 |
| Bedrooms Total | 3 |
| Age | 0 To 5 Years |
| Appliances | Dishwasher, Dryer, Garage Door Opener, Stove, Washer, Refrigerator |
| Basement Development | Unfinished |
| Basement Type | Full (unfinished) |
| Construction Style Attachment | Attached |
| Cooling Type | Central Air Conditioning |
| Exterior Finish | Vinyl Siding |
| Foundation Type | Poured Concrete |
| Half Bath Total | 1 |
| Heating Fuel | Natural Gas |
| Heating Type | Forced Air |
| Stories Total | 2 |
| Type | Row / Townhouse |
| Utility Water | Municipal Water |
Parking
| Attached Garage | |
| Garage |
Land
| Acreage | No |
| Land Amenities | Park, Public Transit, Schools |
| Sewer | Sanitary Sewer |
| Size Depth | 122 Ft ,11 In |
| Size Frontage | 36 Ft ,2 In |
| Size Irregular | 36.24 X 122.99 Ft |
| Size Total Text | 36.24 X 122.99 Ft|under 1/2 Acre |
| Surface Water | Lake/pond |
| Zoning Description | R4-4 |
Rooms
| Level | Type | Length | Width | Dimensions |
|---|---|---|---|---|
| Second Level | Primary Bedroom | 4.23 m | 3.44 m | 4.23 m x 3.44 m |
| Second Level | Bedroom 2 | 3.1 m | 2.95 m | 3.1 m x 2.95 m |
| Second Level | Bedroom 3 | 3.59 m | 3.48 m | 3.59 m x 3.48 m |
| Main Level | Great Room | 4.57 m | 3.23 m | 4.57 m x 3.23 m |
| Main Level | Kitchen | 3.29 m | 3.07 m | 3.29 m x 3.07 m |
| Main Level | Eating Area | 3.29 m | 2.43 m | 3.29 m x 2.43 m |
Utilities
| Cable | Available |
| Sewer | Installed |
https://www.realtor.ca/real-estate/27965432/1736-finley-crescent-london-north-i
Interested?
Contact us for more information
Contact me
Resources
About me
Yvonne Steer, Elgin Realty Limited, Brokerage - St. Thomas Real Estate Agent
© 2024 YvonneSteer.ca- All rights reserved | Made with ❤️ by Jet Branding
