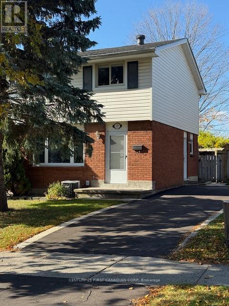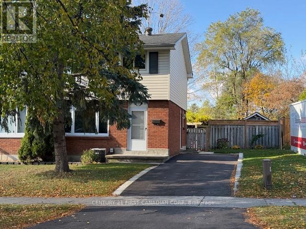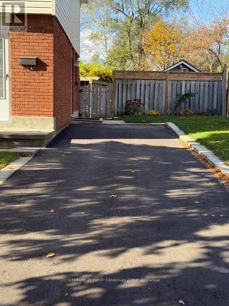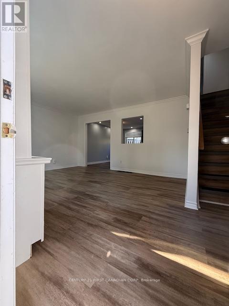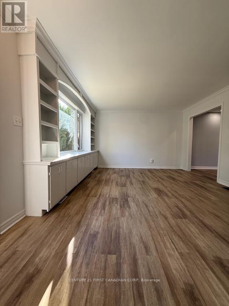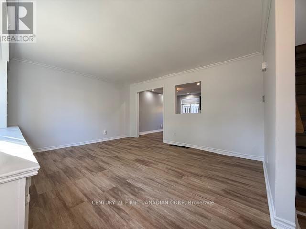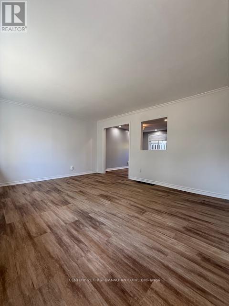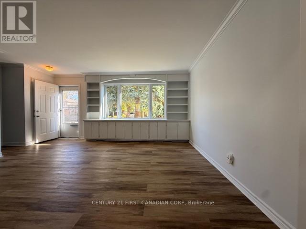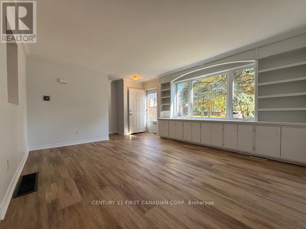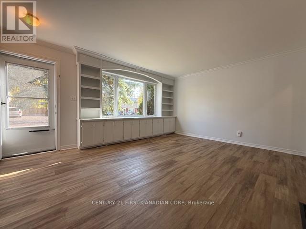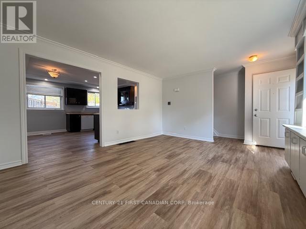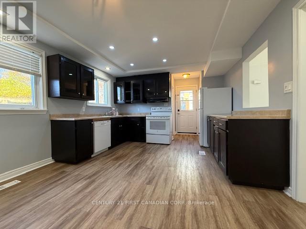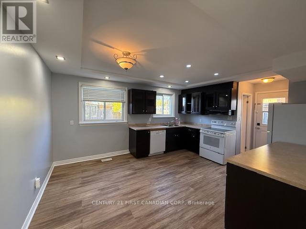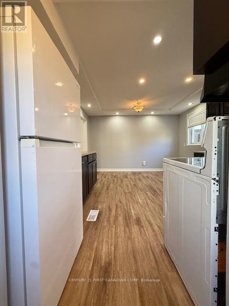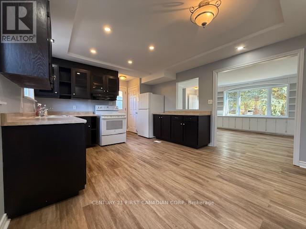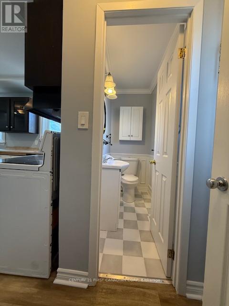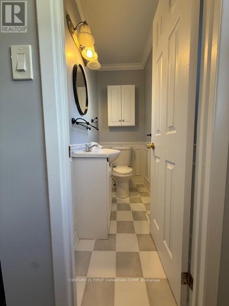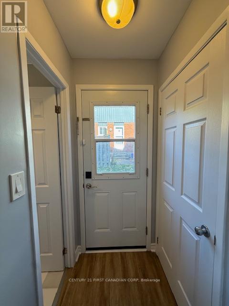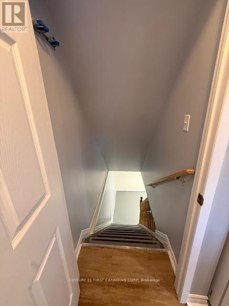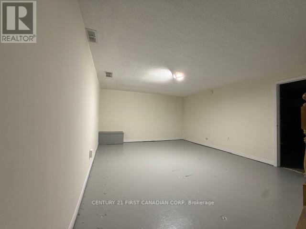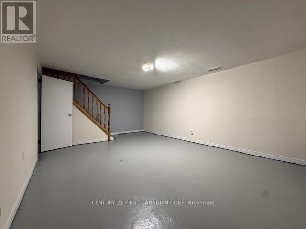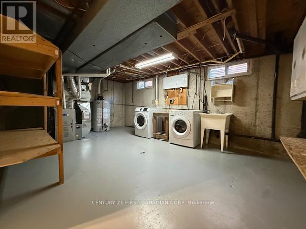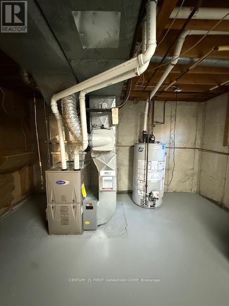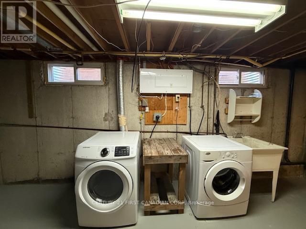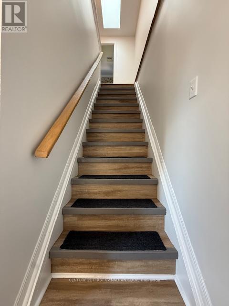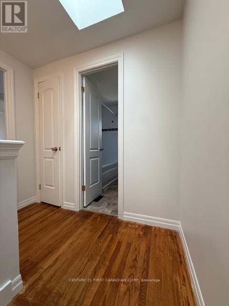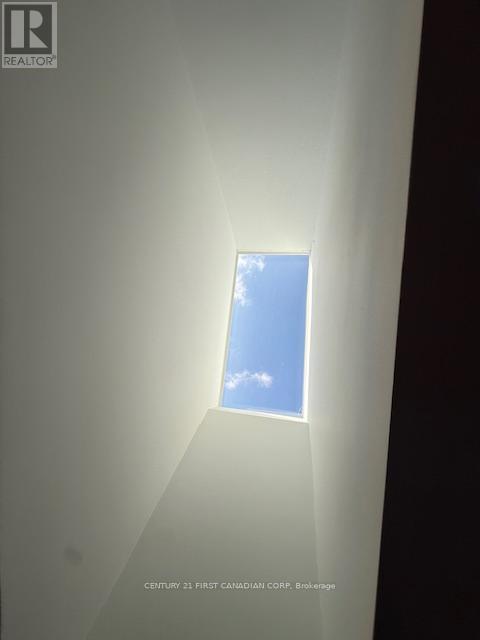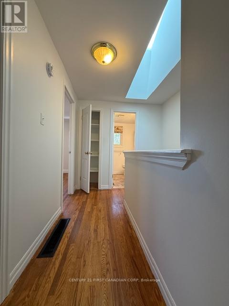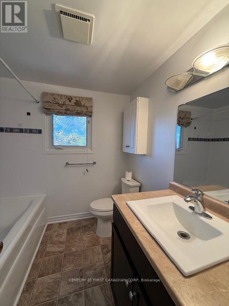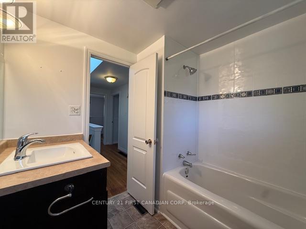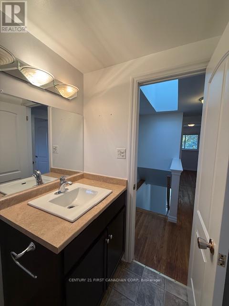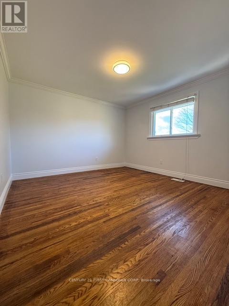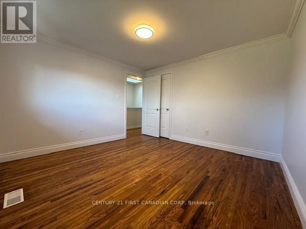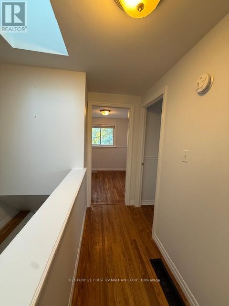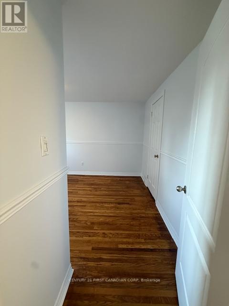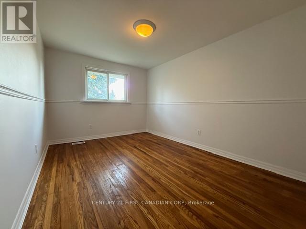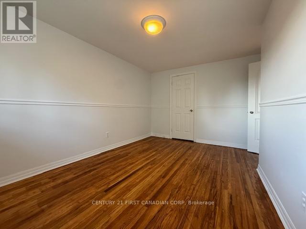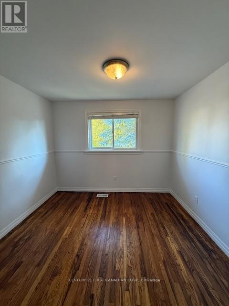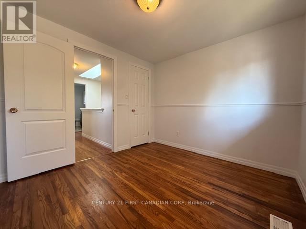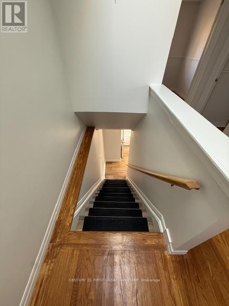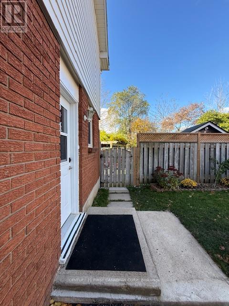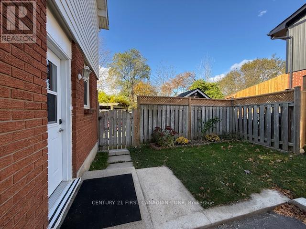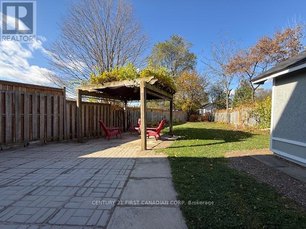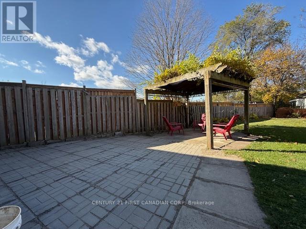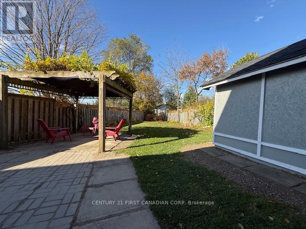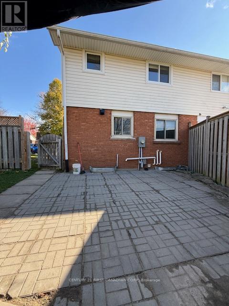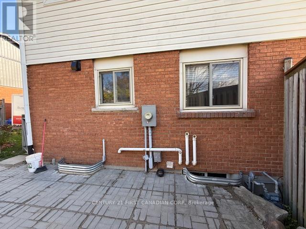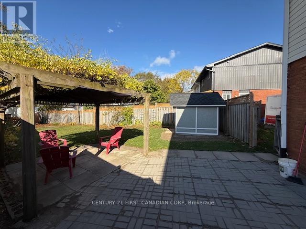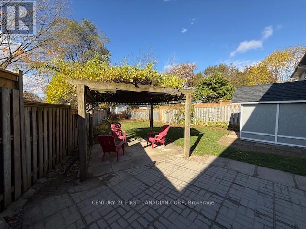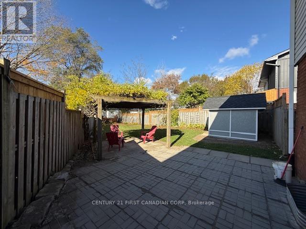17 Vincent Crescent S, London South (South Q), Ontario N6C 4X9 (29061192)
17 Vincent Crescent S London South (South Q), Ontario N6C 4X9
$509,900
Welcome to the perfect home for a young family, first-time buyer, or savvy investor! a charming and functional semi-detached featuring three generous bedrooms, and 1.5 baths . Located on a quiet and friendly street, curb appeal greets you with beautiful landscaping and a driveway fit to accommodate 2 cars. The main level is exhibiting a cozy living room, and an kitchen with Brown cabinetry. Upstairs, you will find a renovated 3pc bath and 2 pcs bath at main floor (2024), additional closet in the second level. The lower level offers is partially finished with an recreation room, a laundry. skylight window at second level, a gorgeous fully fenced backyard with fresh landscaping, and a patio area for relaxing. This property is conveniently located in close proximity to all sought after amenities such as Highland Golf and Country Club, White Oaks Mall, Victoria Hospital, Restaurants, Shopping, the 401, and so much more! Additional updates: Fresh paint 2025, roof (2019) ,A/C (2010) Furnace & owned HWT (2020), Wood fence & gate, and beautiful gazebo and shed at backyard . Don't miss your chance to own a beautifully updated home in a prime family-friendly location! (id:46416)
Property Details
| MLS® Number | X12503948 |
| Property Type | Single Family |
| Community Name | South Q |
| Amenities Near By | Public Transit, Schools |
| Community Features | School Bus |
| Equipment Type | Water Heater - Gas |
| Features | Irregular Lot Size, Flat Site |
| Parking Space Total | 2 |
| Rental Equipment Type | Water Heater - Gas |
| Structure | Shed |
Building
| Bathroom Total | 2 |
| Bedrooms Above Ground | 3 |
| Bedrooms Total | 3 |
| Age | 51 To 99 Years |
| Appliances | Water Heater, Dishwasher, Dryer, Stove, Washer, Refrigerator |
| Basement Type | Full |
| Construction Style Attachment | Semi-detached |
| Cooling Type | Central Air Conditioning |
| Exterior Finish | Brick, Vinyl Siding |
| Foundation Type | Poured Concrete |
| Half Bath Total | 1 |
| Heating Fuel | Natural Gas |
| Heating Type | Forced Air |
| Stories Total | 2 |
| Size Interior | 1100 - 1500 Sqft |
| Type | House |
| Utility Water | Municipal Water |
Parking
| No Garage |
Land
| Acreage | No |
| Fence Type | Partially Fenced, Fenced Yard |
| Land Amenities | Public Transit, Schools |
| Sewer | Sanitary Sewer |
| Size Depth | 123 Ft ,1 In |
| Size Frontage | 30 Ft ,1 In |
| Size Irregular | 30.1 X 123.1 Ft ; 15.04x81.34x 50.13x30.08 X 123.11 |
| Size Total Text | 30.1 X 123.1 Ft ; 15.04x81.34x 50.13x30.08 X 123.11 |
| Zoning Description | R2-3 |
Rooms
| Level | Type | Length | Width | Dimensions |
|---|---|---|---|---|
| Second Level | Bedroom | 3.55 m | 3.45 m | 3.55 m x 3.45 m |
| Second Level | Bedroom 2 | 4.11 m | 2.84 m | 4.11 m x 2.84 m |
| Second Level | Bedroom 3 | 3.04 m | 2.74 m | 3.04 m x 2.74 m |
| Second Level | Bathroom | 2.4 m | 2.3 m | 2.4 m x 2.3 m |
| Basement | Recreational, Games Room | 5.63 m | 3.96 m | 5.63 m x 3.96 m |
| Basement | Laundry Room | 5.3 m | 3.6 m | 5.3 m x 3.6 m |
| Main Level | Living Room | 4.87 m | 4.11 m | 4.87 m x 4.11 m |
| Main Level | Dining Room | 3.81 m | 2.43 m | 3.81 m x 2.43 m |
| Main Level | Kitchen | 3.81 m | 2.28 m | 3.81 m x 2.28 m |
| Main Level | Bathroom | 2.1 m | 1.1 m | 2.1 m x 1.1 m |
Utilities
| Cable | Available |
| Electricity | Available |
| Sewer | Available |
https://www.realtor.ca/real-estate/29061192/17-vincent-crescent-s-london-south-south-q-south-q
Interested?
Contact us for more information
Contact me
Resources
About me
Yvonne Steer, Elgin Realty Limited, Brokerage - St. Thomas Real Estate Agent
© 2024 YvonneSteer.ca- All rights reserved | Made with ❤️ by Jet Branding
