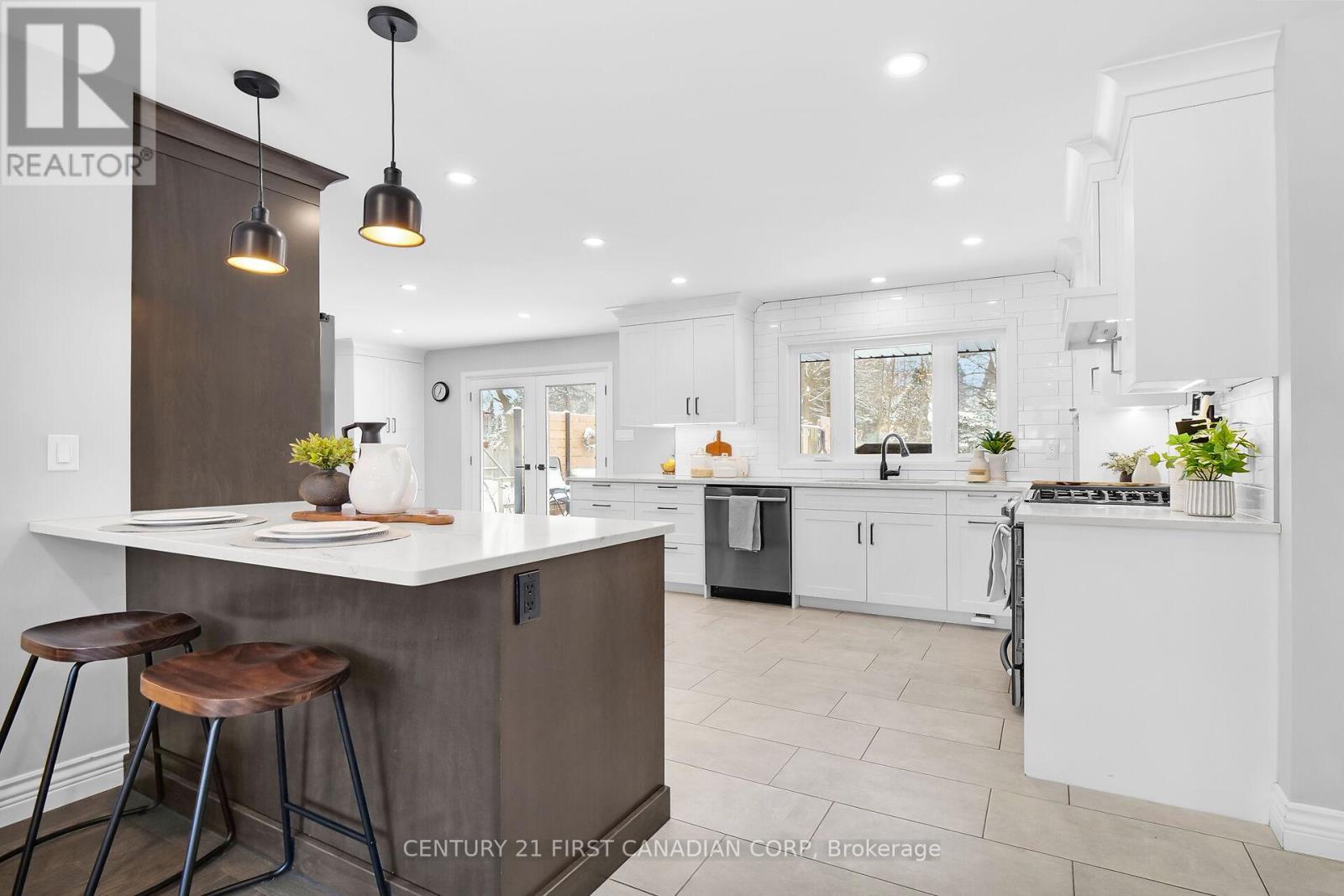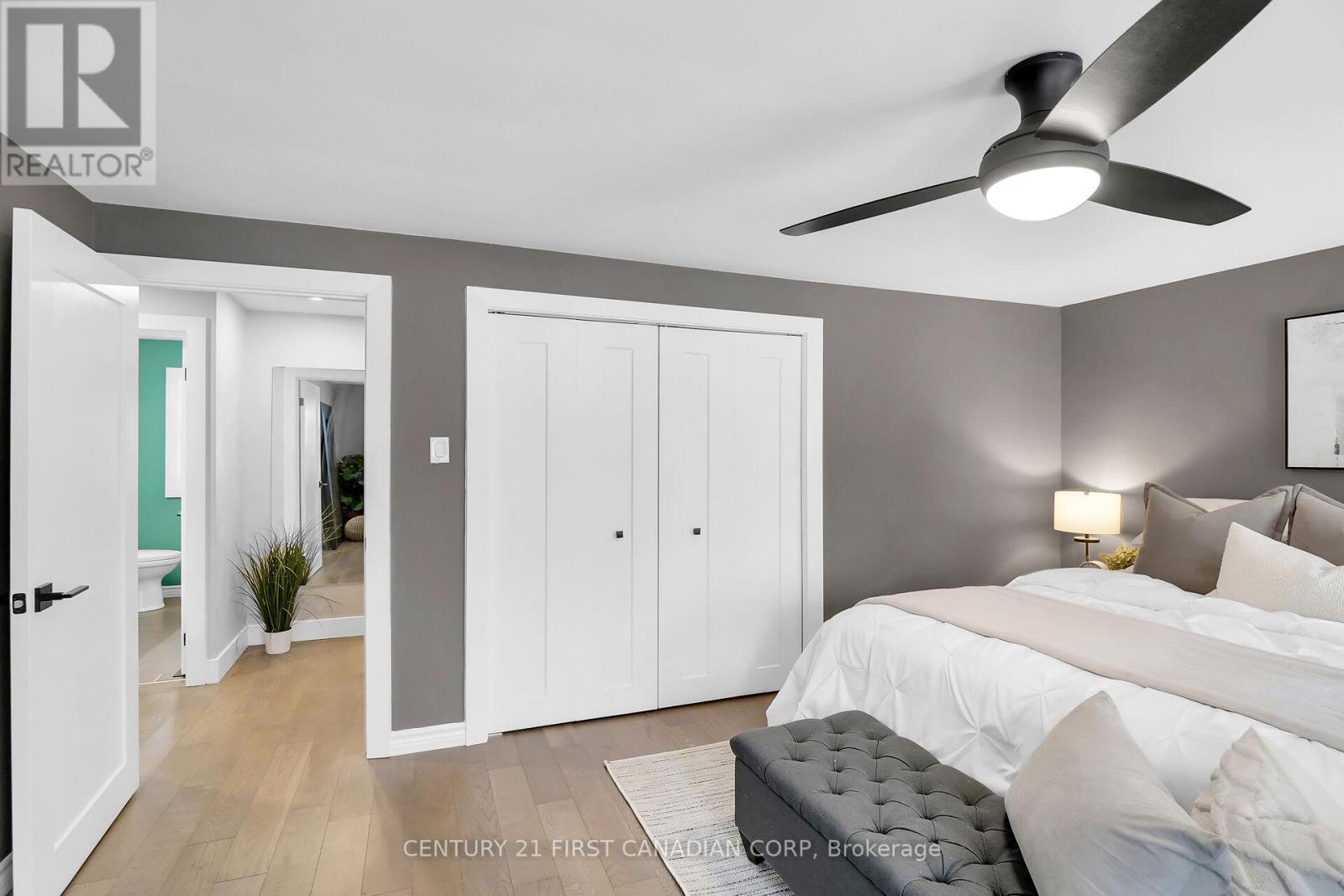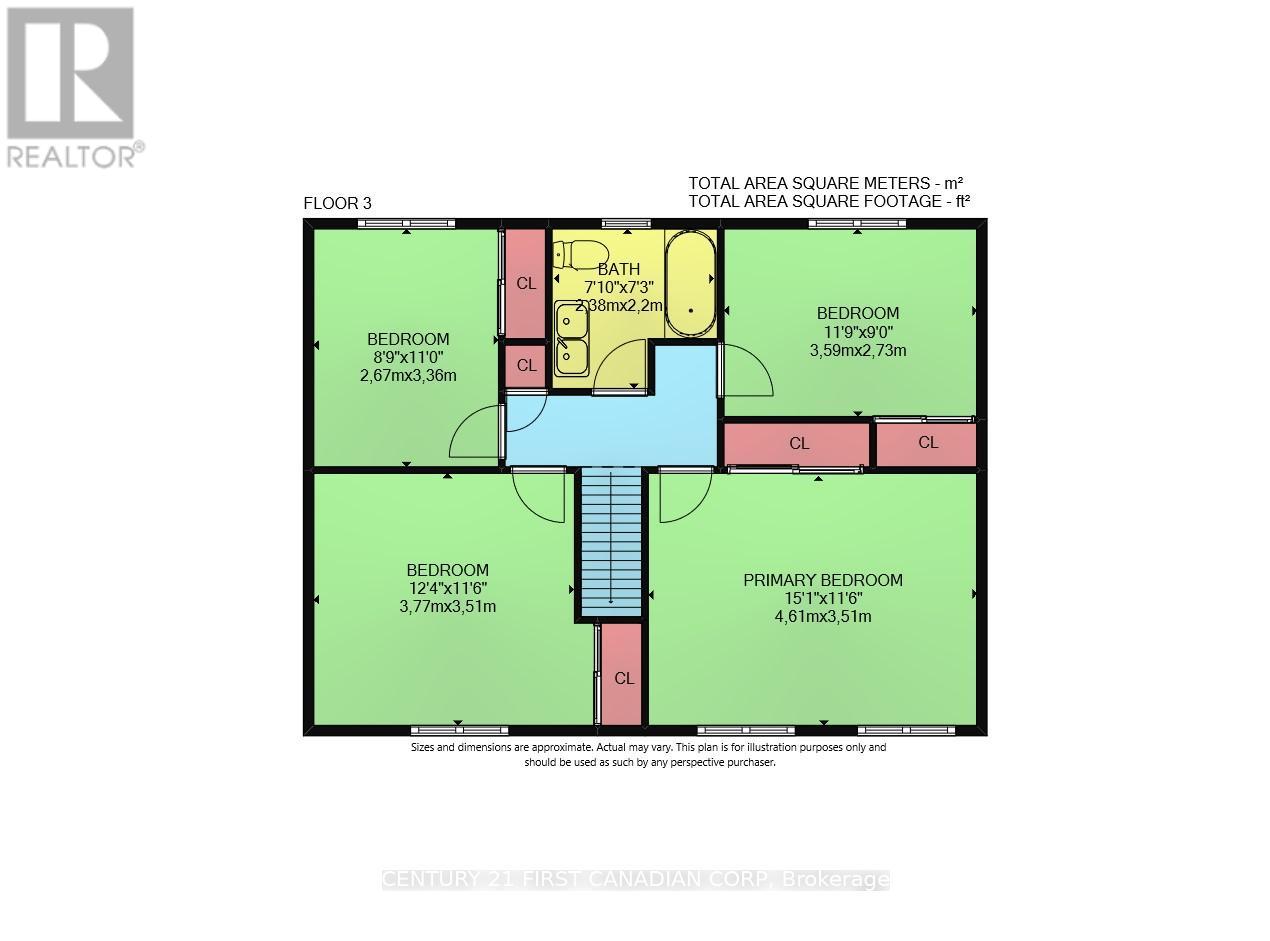17 Queen Mary Crescent, London, Ontario N6H 4B5 (27782683)
17 Queen Mary Crescent London, Ontario N6H 4B5
$834,900
Welcome to 17 Queen Mary Crescent, a dream home situated on a picturesque, family-friendly street lined with mature trees! This stunning 4-bedroom, 2-bathroom treasure with an attached garage is move-in ready and waiting for YOU to fall in love. From the moment you arrive, the charm is undeniable. A double driveway and a winding walkway lead you to elegant double front doors, setting the stage for the luxury inside. Step in and be amazed by the open-concept main floor, flooded with natural light. Engineered hardwood and heated tiles underfoot add a touch of sophistication, while the spacious living room complete with a cozy gas fireplace and stylish built-in shelves makes the perfect spot for entertaining. Calling all chefs! The gourmet kitchen is a showstopper, featuring stainless steel appliances, quartz countertops, an eat-in dining area, and even a pot filler! Whether you're whipping up a quick meal or a culinary masterpiece, this kitchen will inspire your inner foodie. Upstairs, you'll find four spacious bedrooms and an updated 5-piece bathroom a serene retreat for the whole family. Experience backyard bliss with the brand-new walk-out deck (2022) opens to a fully fenced, expansive yard that's perfect for summer BBQs and cozy evenings with friends. And yes there's even a TREEHOUSE for the kids (or the young at heart)! Furry family members will love it, too! Need more space? The unfinished lower level is a blank canvas; create a gym, a rec room, or use it for extra storage. A prime location close to top-rated schools, shopping, dining, and groceries. Outdoor enthusiasts will adore hiking trails at Sifton Bog and the nearby golf courses. Move-in ready with updates galore: New electrical wiring (2018), windows and doors (2022), exterior fascia and soffits (2023), and much more! Don't miss this rare opportunity! This Hunt Club beauty wont last long; schedule your showing today and make 17 Queen Mary Crescent your forever home! (id:46416)
Property Details
| MLS® Number | X11914886 |
| Property Type | Single Family |
| Community Name | North L |
| Amenities Near By | Public Transit, Park |
| Equipment Type | Water Heater |
| Parking Space Total | 4 |
| Rental Equipment Type | Water Heater |
| Structure | Deck |
Building
| Bathroom Total | 2 |
| Bedrooms Above Ground | 4 |
| Bedrooms Total | 4 |
| Appliances | Dishwasher, Dryer, Refrigerator, Stove, Washer |
| Basement Type | Full |
| Construction Style Attachment | Detached |
| Cooling Type | Central Air Conditioning |
| Exterior Finish | Brick |
| Fireplace Present | Yes |
| Foundation Type | Poured Concrete |
| Half Bath Total | 1 |
| Heating Fuel | Natural Gas |
| Heating Type | Forced Air |
| Stories Total | 2 |
| Type | House |
| Utility Water | Municipal Water |
Parking
| Attached Garage |
Land
| Acreage | No |
| Land Amenities | Public Transit, Park |
| Landscape Features | Landscaped |
| Sewer | Sanitary Sewer |
| Size Depth | 130 Ft |
| Size Frontage | 65 Ft |
| Size Irregular | 65 X 130 Ft |
| Size Total Text | 65 X 130 Ft |
Rooms
| Level | Type | Length | Width | Dimensions |
|---|---|---|---|---|
| Second Level | Bedroom | 3.77 m | 3.51 m | 3.77 m x 3.51 m |
| Second Level | Bedroom | 2.67 m | 3.36 m | 2.67 m x 3.36 m |
| Second Level | Bathroom | 2.38 m | 2.2 m | 2.38 m x 2.2 m |
| Second Level | Bedroom | 3.59 m | 2.73 m | 3.59 m x 2.73 m |
| Second Level | Primary Bedroom | 4.61 m | 3.51 m | 4.61 m x 3.51 m |
| Main Level | Family Room | 3.79 m | 3.97 m | 3.79 m x 3.97 m |
| Main Level | Dining Room | 4.2 m | 4.4 m | 4.2 m x 4.4 m |
| Main Level | Kitchen | 3.37 m | 4.4 m | 3.37 m x 4.4 m |
| Main Level | Bathroom | 1.66 m | 1.42 m | 1.66 m x 1.42 m |
| Main Level | Living Room | 3.65 m | 7.14 m | 3.65 m x 7.14 m |
https://www.realtor.ca/real-estate/27782683/17-queen-mary-crescent-london-north-l
Interested?
Contact us for more information
Gautam Khanna
Salesperson
www.gautamtherealtor.com/
https://www.facebook.com/gautamtherealtor
https://www.linkedin.com/in/gautamtherealtor/
Contact me
Resources
About me
Yvonne Steer, Elgin Realty Limited, Brokerage - St. Thomas Real Estate Agent
© 2024 YvonneSteer.ca- All rights reserved | Made with ❤️ by Jet Branding






































