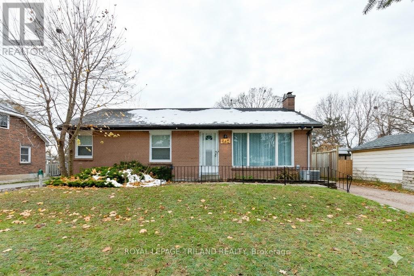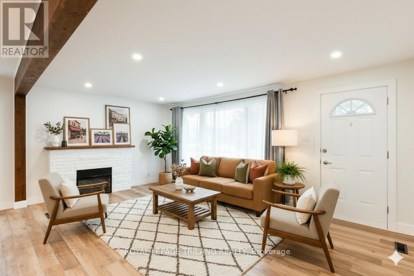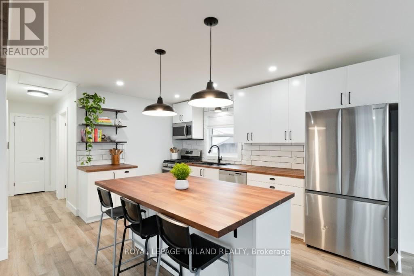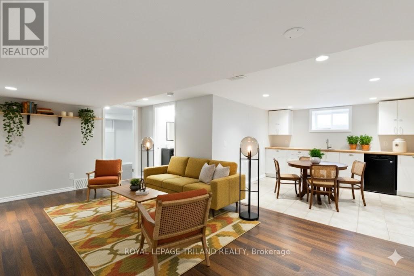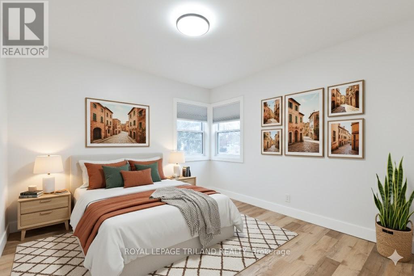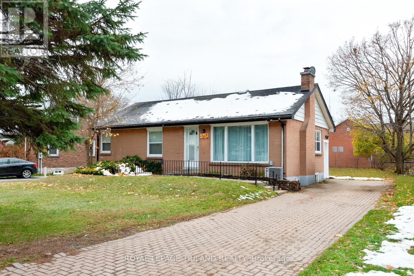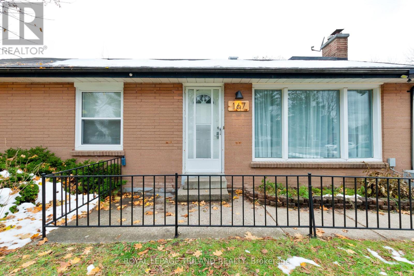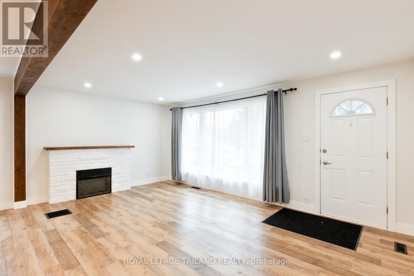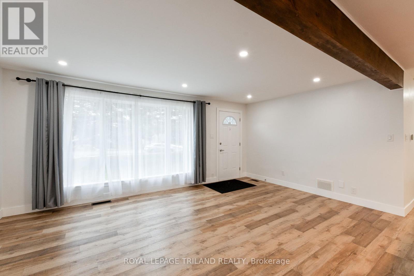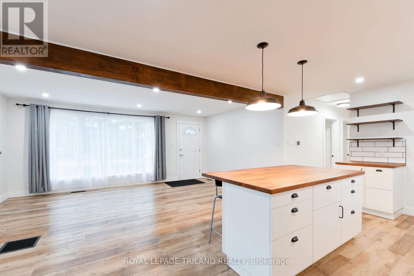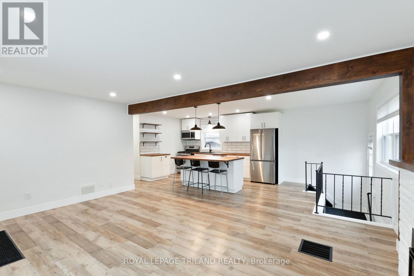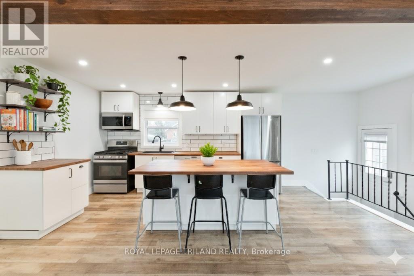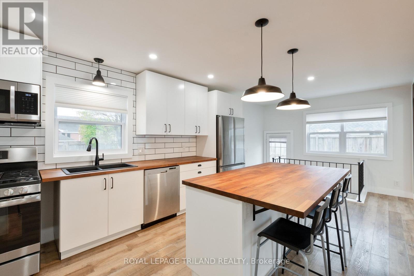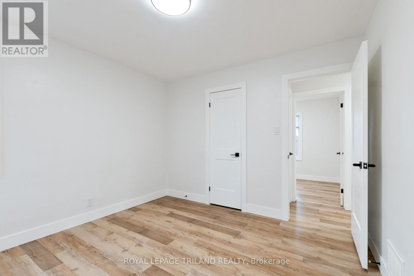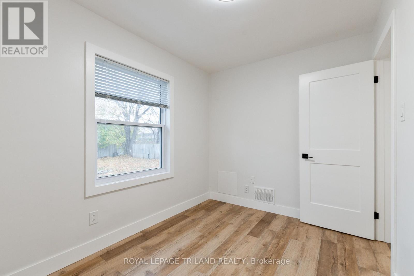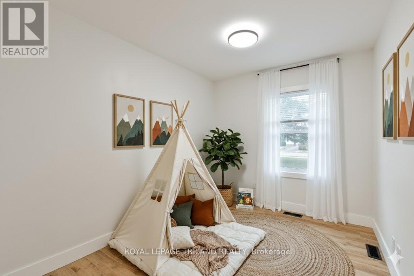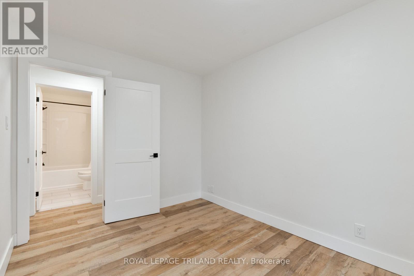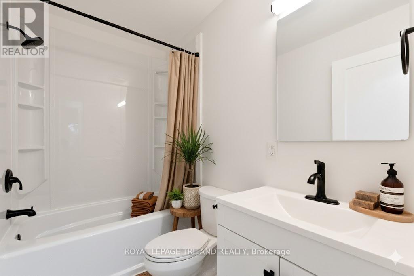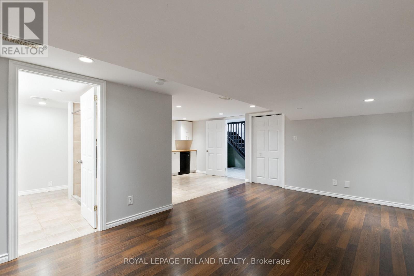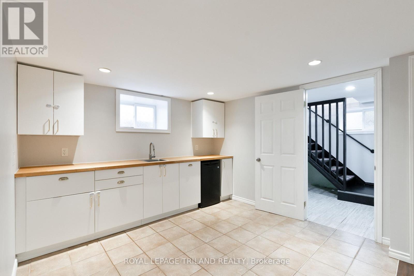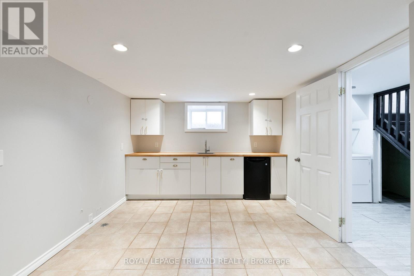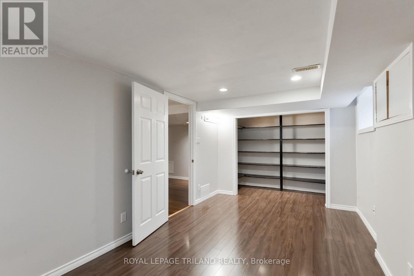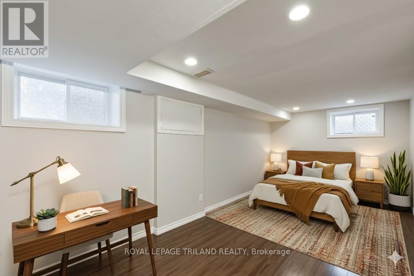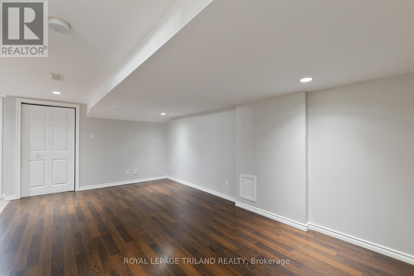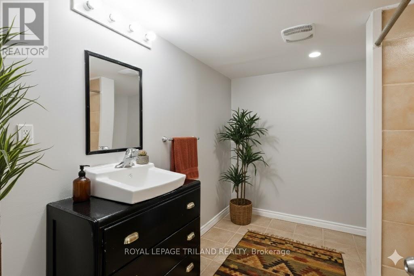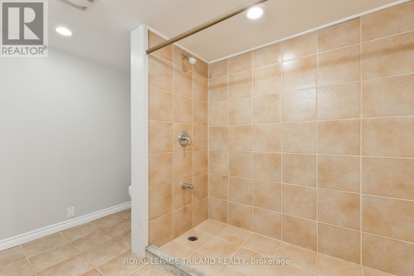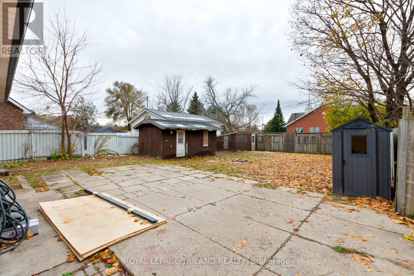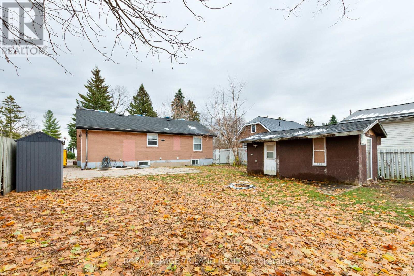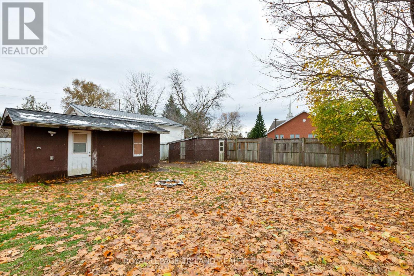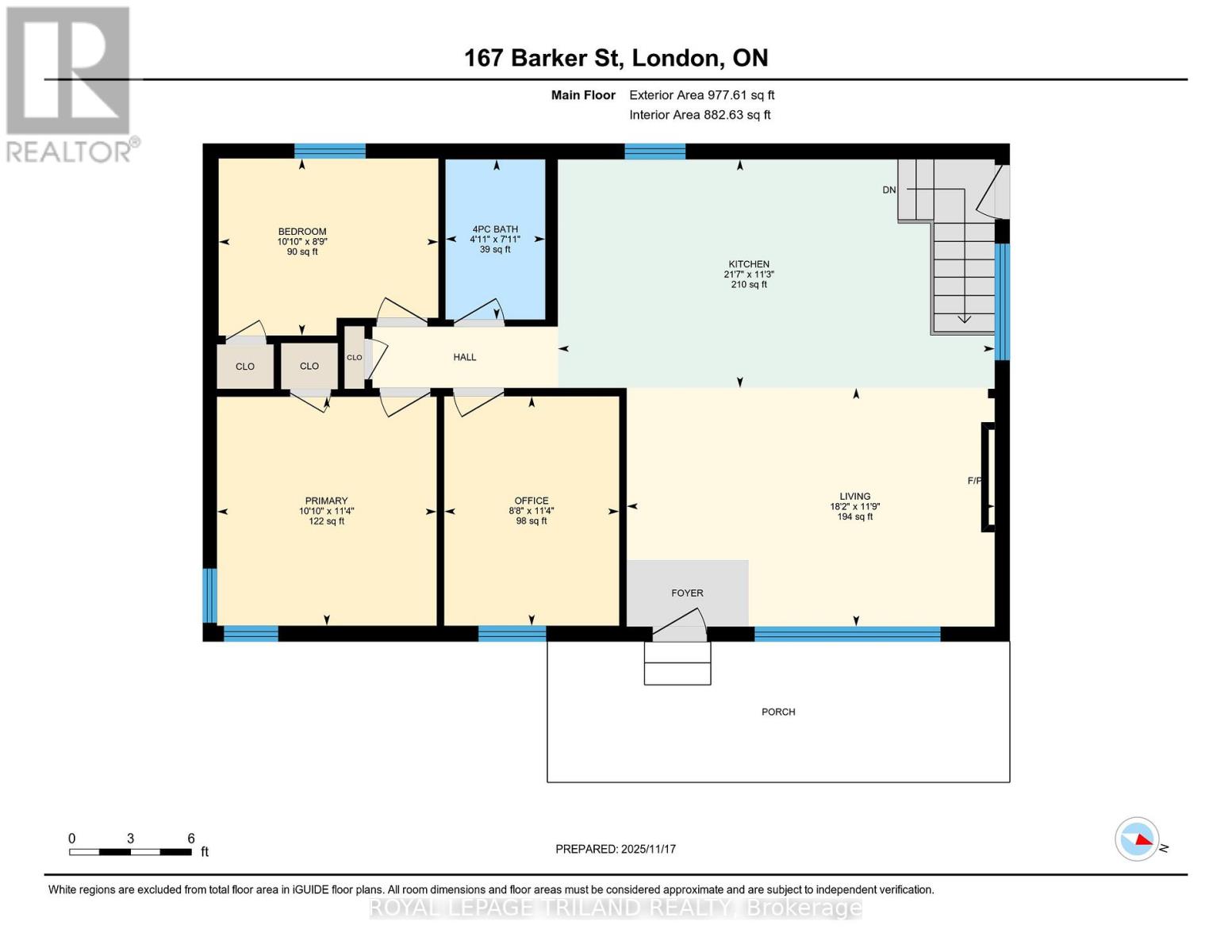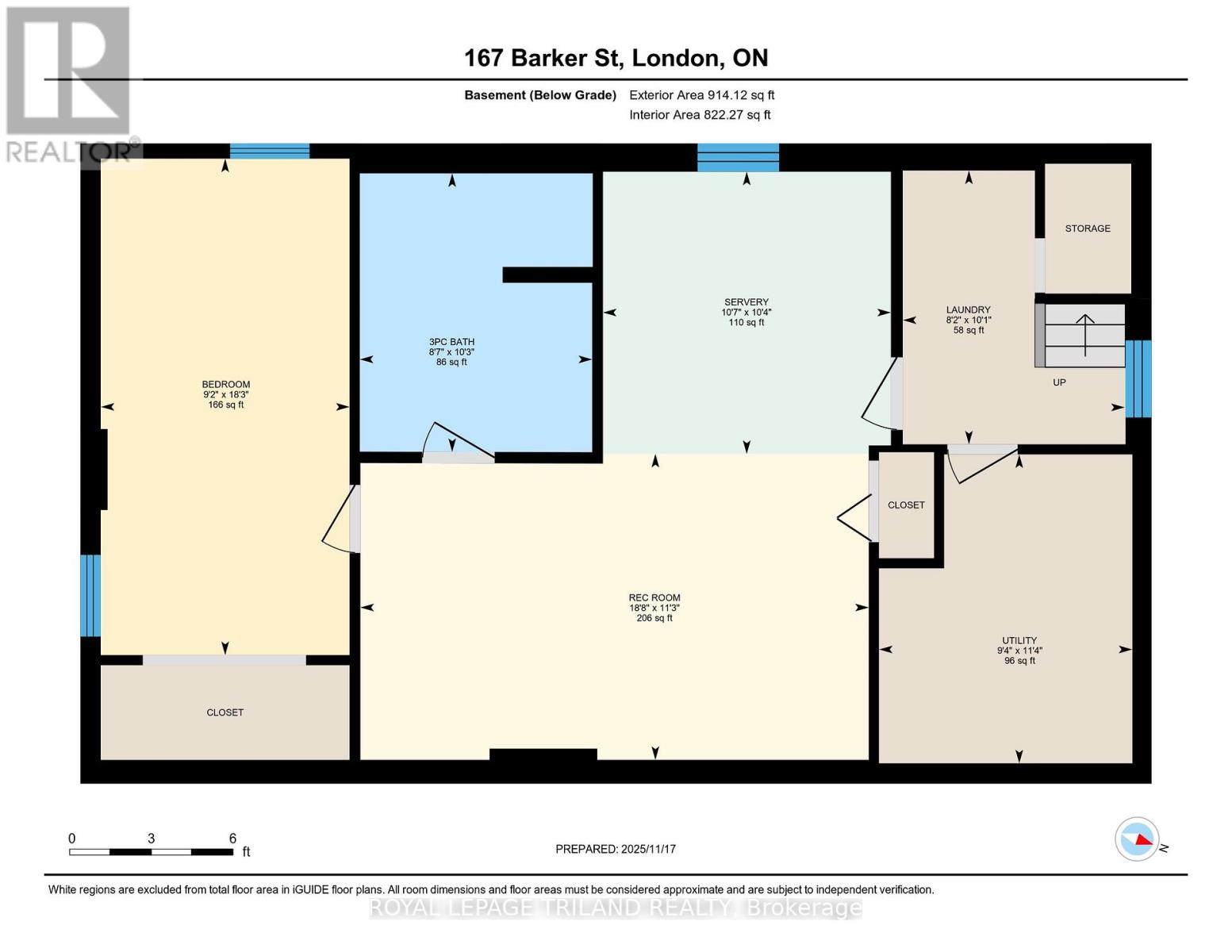167 Barker Street, London East (East C), Ontario N5Y 1Y2 (29121561)
167 Barker Street London East (East C), Ontario N5Y 1Y2
$535,000
Modernized Ranch with In-Law Suite Potential in Prime Carling Heights. Welcome home to 167 Barker street, a stunningly updated 3+1 bedroom, 2-full bath ranch nestled on a quiet street in highly desirable North-East London. Designed for modern living and exceptional flexibility, this home is truly turnkey and ready for its next owners. The open-concept main floor immediately captures attention, defined by a dark, rich wood beam that artfully separates the living area and the chef-inspired kitchen. Recent 2021 updates transformed this space with brand-new flooring, sleek pot lights, and an electric fireplace that provides both ambiance and warmth. The kitchen is a true showpiece, boasting stainless steel appliances, modern floating shelves, pendant lights over the island, a stylish backsplash, and a cutting-board-style countertop. Financial flexibility awaits on the lower level, which is perfectly set up as a kitchenette/wet bar with its own full bathroom, living space, and bedroom-ideal for a "granny suite," roommates, or a fantastic entertainment zone. Major updates are handled, including a furnace replaced in 2020 and shingles currently being completed. This home is an excellent opportunity for first-time buyers seeking affordability, families looking to share space, or those downsizing without sacrificing style. All appliances are included: full-size main-floor fridge, stove, microwave, dishwasher, washer, dryer, mini fridge, chest freezer, and central vac. The backyard is fenced, offering a private outdoor retreat.Don't miss the chance to own this move-in-ready gem where the big-ticket items are done and the style is already set! Call today to book your private tour and make this flexible, modern ranch your new address! Note: some images have been virtually staged. (id:46416)
Property Details
| MLS® Number | X12562030 |
| Property Type | Single Family |
| Community Name | East C |
| Amenities Near By | Park, Place Of Worship, Public Transit |
| Equipment Type | Water Heater - Gas, Water Heater |
| Features | Level, In-law Suite |
| Parking Space Total | 4 |
| Rental Equipment Type | Water Heater - Gas, Water Heater |
| Structure | Porch, Shed |
| View Type | City View |
Building
| Bathroom Total | 2 |
| Bedrooms Above Ground | 3 |
| Bedrooms Below Ground | 1 |
| Bedrooms Total | 4 |
| Age | 51 To 99 Years |
| Appliances | Central Vacuum, Water Meter, Dryer, Freezer, Microwave, Stove, Washer, Refrigerator |
| Architectural Style | Bungalow |
| Basement Development | Finished |
| Basement Type | Full (finished) |
| Construction Style Attachment | Detached |
| Cooling Type | Central Air Conditioning |
| Exterior Finish | Brick |
| Foundation Type | Poured Concrete |
| Heating Fuel | Natural Gas |
| Heating Type | Forced Air |
| Stories Total | 1 |
| Size Interior | 700 - 1100 Sqft |
| Type | House |
| Utility Water | Municipal Water |
Parking
| No Garage |
Land
| Acreage | No |
| Fence Type | Partially Fenced, Fenced Yard |
| Land Amenities | Park, Place Of Worship, Public Transit |
| Sewer | Sanitary Sewer |
| Size Depth | 154 Ft ,10 In |
| Size Frontage | 56 Ft ,2 In |
| Size Irregular | 56.2 X 154.9 Ft ; 154.88 Ft X 56.18ft X 154.88ft X 56.18ft |
| Size Total Text | 56.2 X 154.9 Ft ; 154.88 Ft X 56.18ft X 154.88ft X 56.18ft|under 1/2 Acre |
| Zoning Description | R1-5 |
Rooms
| Level | Type | Length | Width | Dimensions |
|---|---|---|---|---|
| Lower Level | Recreational, Games Room | 5.7 m | 3.43 m | 5.7 m x 3.43 m |
| Lower Level | Other | 3.23 m | 3.16 m | 3.23 m x 3.16 m |
| Lower Level | Bedroom 4 | 5.56 m | 2.79 m | 5.56 m x 2.79 m |
| Lower Level | Laundry Room | 3.07 m | 2.49 m | 3.07 m x 2.49 m |
| Lower Level | Utility Room | 3.46 m | 2.84 m | 3.46 m x 2.84 m |
| Main Level | Living Room | 5.53 m | 3.59 m | 5.53 m x 3.59 m |
| Main Level | Kitchen | 6.57 m | 3.44 m | 6.57 m x 3.44 m |
| Main Level | Primary Bedroom | 3.44 m | 3.3 m | 3.44 m x 3.3 m |
| Main Level | Bedroom 2 | 3.3 m | 2.66 m | 3.3 m x 2.66 m |
| Main Level | Bedroom 3 | 3.45 m | 2.63 m | 3.45 m x 2.63 m |
https://www.realtor.ca/real-estate/29121561/167-barker-street-london-east-east-c-east-c
Interested?
Contact us for more information

Melanie Pearce
Salesperson
https://homesforlife.ca/
https://www.facebook.com/HomesForLifeLondon

Contact me
Resources
About me
Yvonne Steer, Elgin Realty Limited, Brokerage - St. Thomas Real Estate Agent
© 2024 YvonneSteer.ca- All rights reserved | Made with ❤️ by Jet Branding
