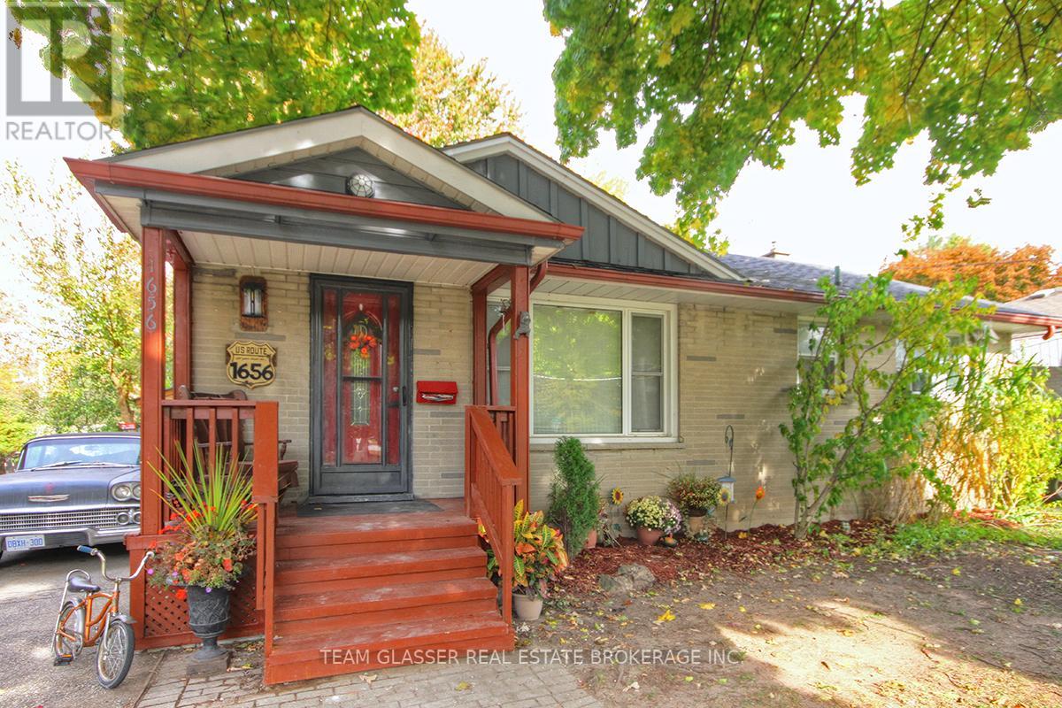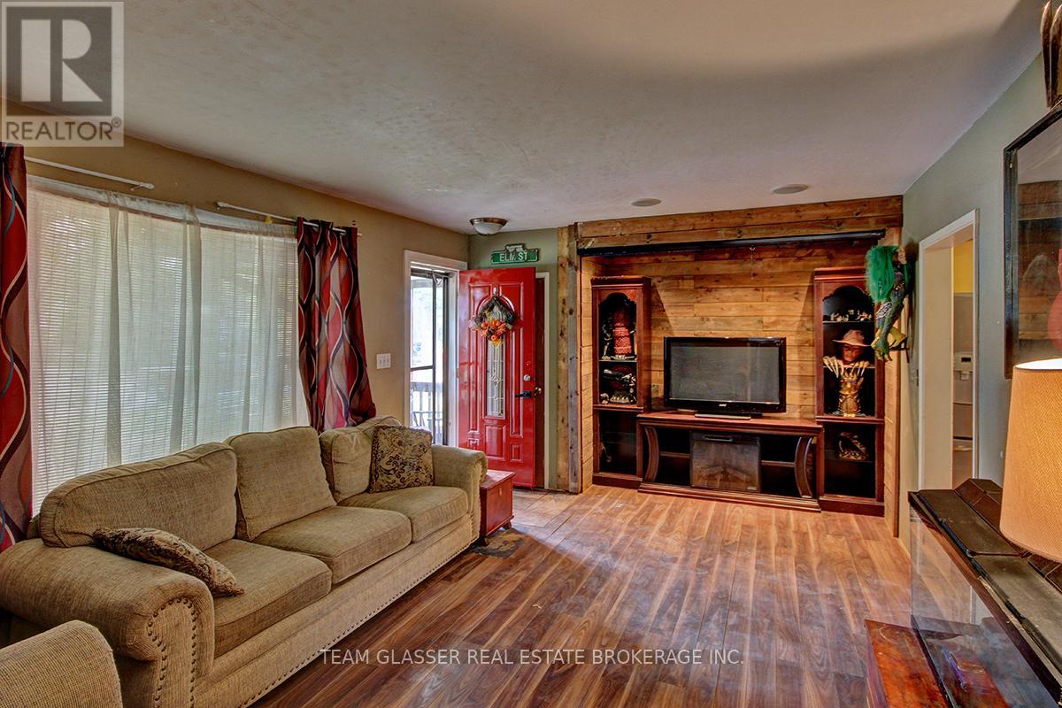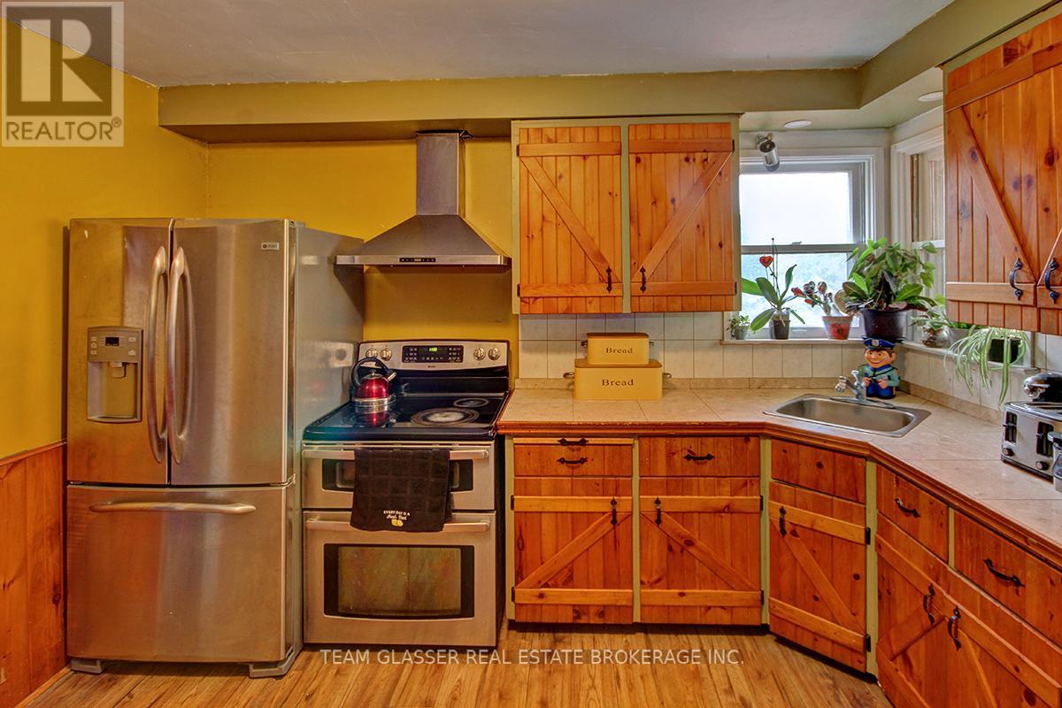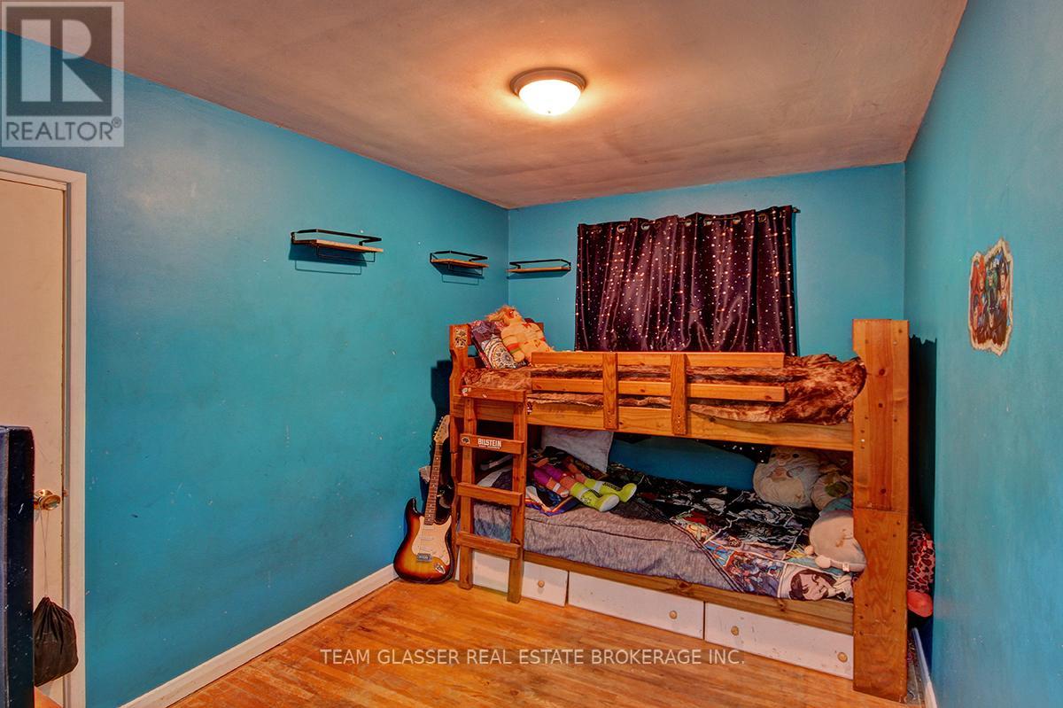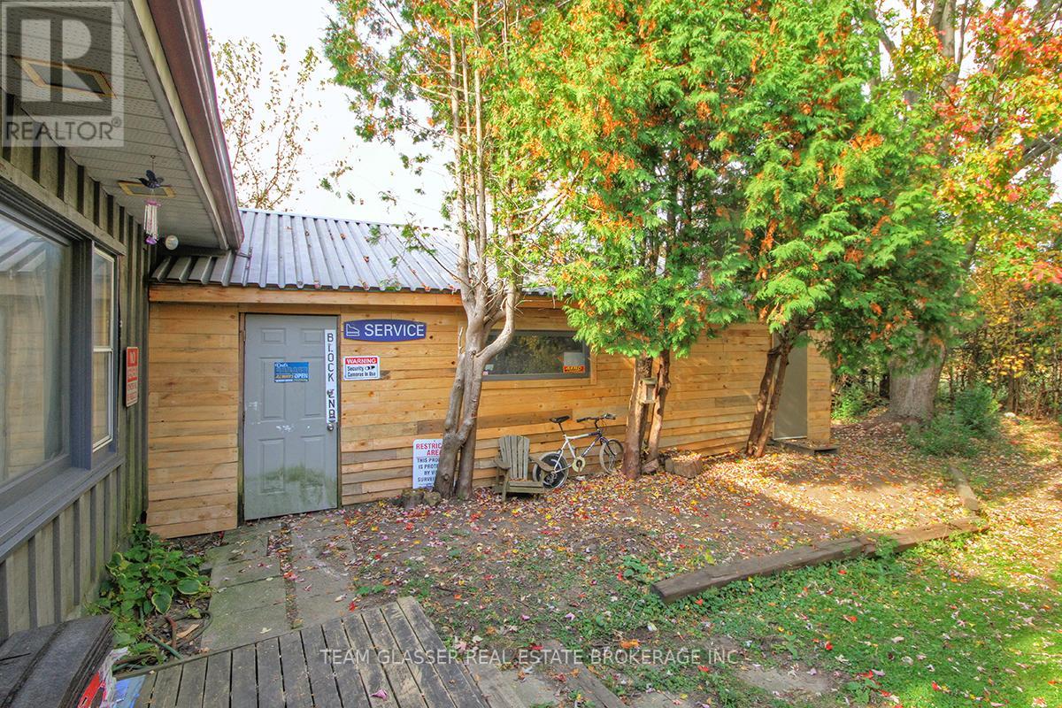1656 Moffatt Avenue, London, Ontario N5W 1Z9 (27795220)
1656 Moffatt Avenue London, Ontario N5W 1Z9
$499,900
DISCOVER A RARE FIND ON A QUIET DEAD-END STREET. This charming bungalow is situated in a highly sought-after community, this 3-bedroom, 1.5-bathroom residence awaits your personal touches. The main floor features cozy living areas and a unique split level addition, offering endless possibilities. Exterior highlights include a spacious driveway. A large 2020 steel roof garage/workshop (30' 4"" x 19' 9"" LARGE) and steps from park land and picturesque backyard perfect for family gatherings. The neighborhood's friendly atmosphere and proximity to parks make it an ideal haven. Don't miss this exceptional opportunity to make this enchanting bungalow your home. (id:46416)
Property Details
| MLS® Number | X11920606 |
| Property Type | Single Family |
| Community Name | East H |
| Parking Space Total | 7 |
Building
| Bathroom Total | 2 |
| Bedrooms Above Ground | 3 |
| Bedrooms Total | 3 |
| Appliances | Dryer, Refrigerator, Stove, Washer, Window Coverings |
| Architectural Style | Bungalow |
| Basement Development | Unfinished |
| Basement Type | Full (unfinished) |
| Construction Style Attachment | Detached |
| Exterior Finish | Brick |
| Fireplace Present | Yes |
| Foundation Type | Concrete |
| Half Bath Total | 1 |
| Heating Fuel | Natural Gas |
| Heating Type | Forced Air |
| Stories Total | 1 |
| Type | House |
| Utility Water | Municipal Water |
Parking
| Detached Garage |
Land
| Acreage | No |
| Sewer | Sanitary Sewer |
| Size Depth | 150 Ft |
| Size Frontage | 50 Ft |
| Size Irregular | 50 X 150 Ft |
| Size Total Text | 50 X 150 Ft |
| Zoning Description | R1-7 |
Rooms
| Level | Type | Length | Width | Dimensions |
|---|---|---|---|---|
| Basement | Other | 10.36 m | 7.37 m | 10.36 m x 7.37 m |
| Main Level | Family Room | 3.68 m | 5.39 m | 3.68 m x 5.39 m |
| Main Level | Bedroom | 3.68 m | 2.51 m | 3.68 m x 2.51 m |
| Main Level | Bedroom 2 | 3.65 m | 3.65 m | 3.65 m x 3.65 m |
| Main Level | Bedroom 3 | 2.77 m | 2.98 m | 2.77 m x 2.98 m |
| Main Level | Recreational, Games Room | 4.11 m | 5.86 m | 4.11 m x 5.86 m |
| Main Level | Kitchen | 3.58 m | 3.23 m | 3.58 m x 3.23 m |
| Main Level | Laundry Room | 1.83 m | 3.04 m | 1.83 m x 3.04 m |
https://www.realtor.ca/real-estate/27795220/1656-moffatt-avenue-london-east-h
Interested?
Contact us for more information
Contact me
Resources
About me
Yvonne Steer, Elgin Realty Limited, Brokerage - St. Thomas Real Estate Agent
© 2024 YvonneSteer.ca- All rights reserved | Made with ❤️ by Jet Branding




