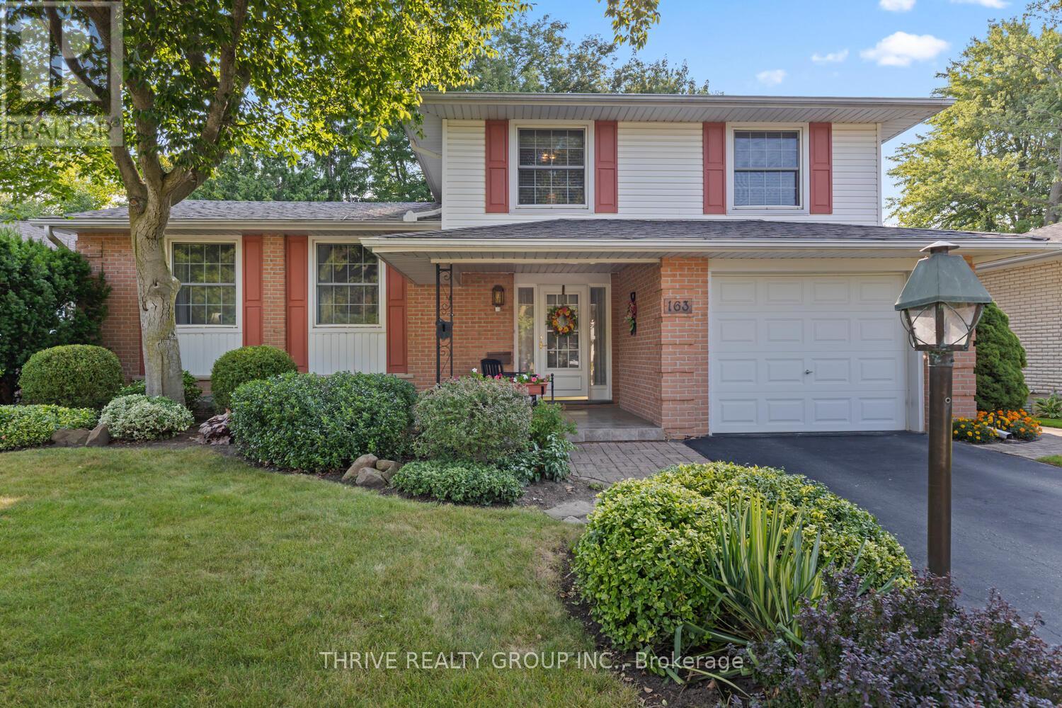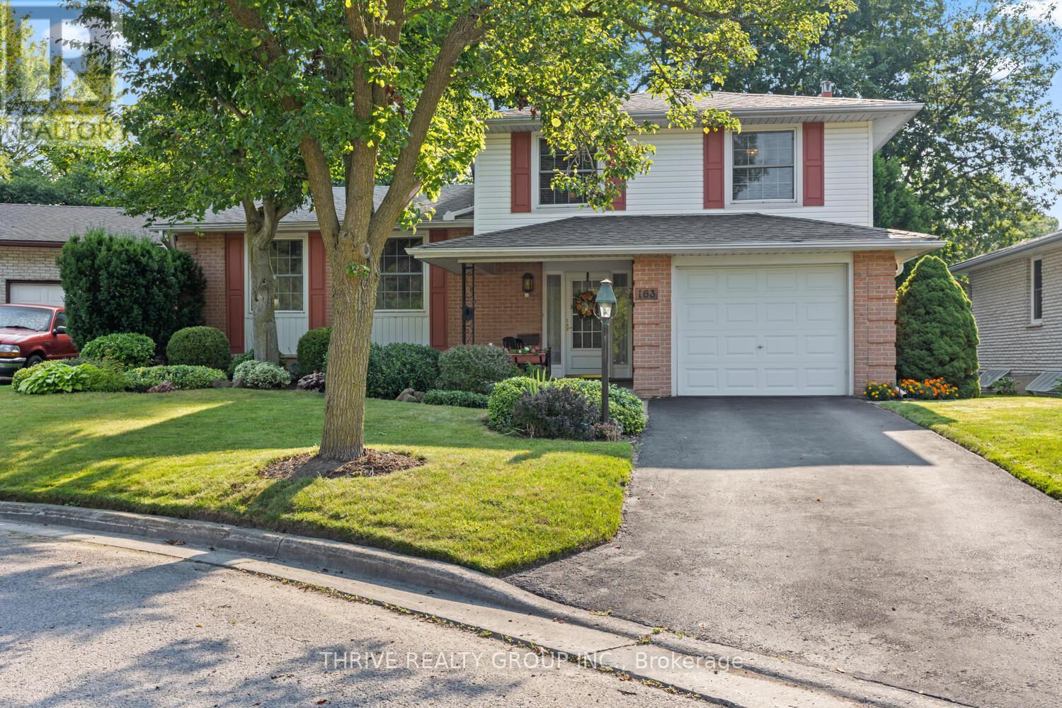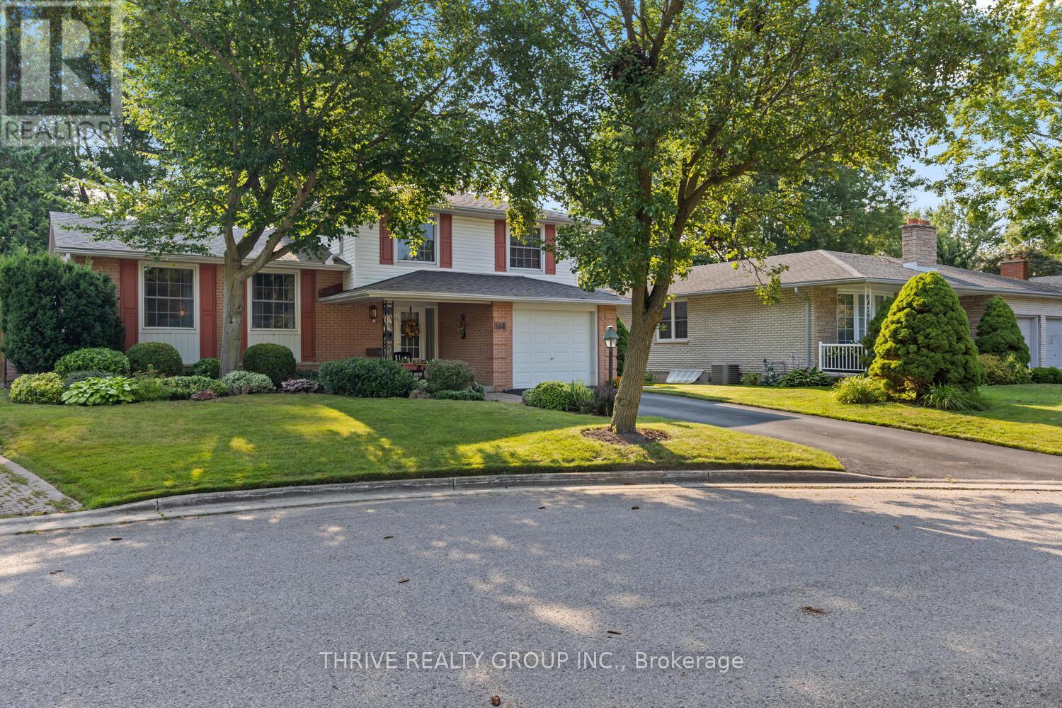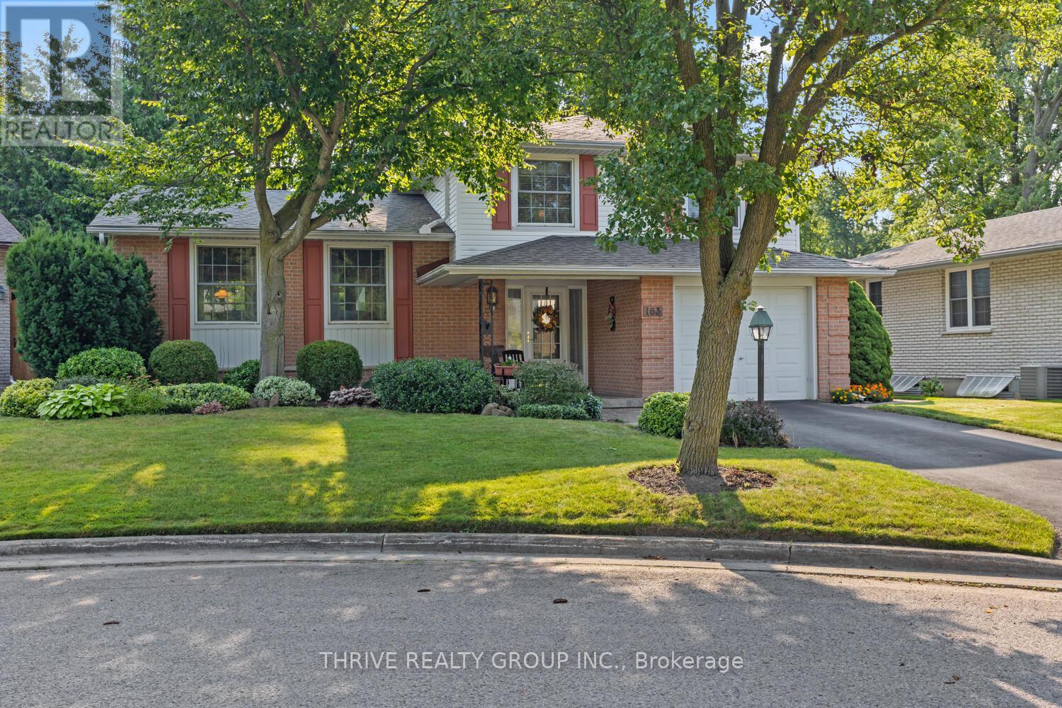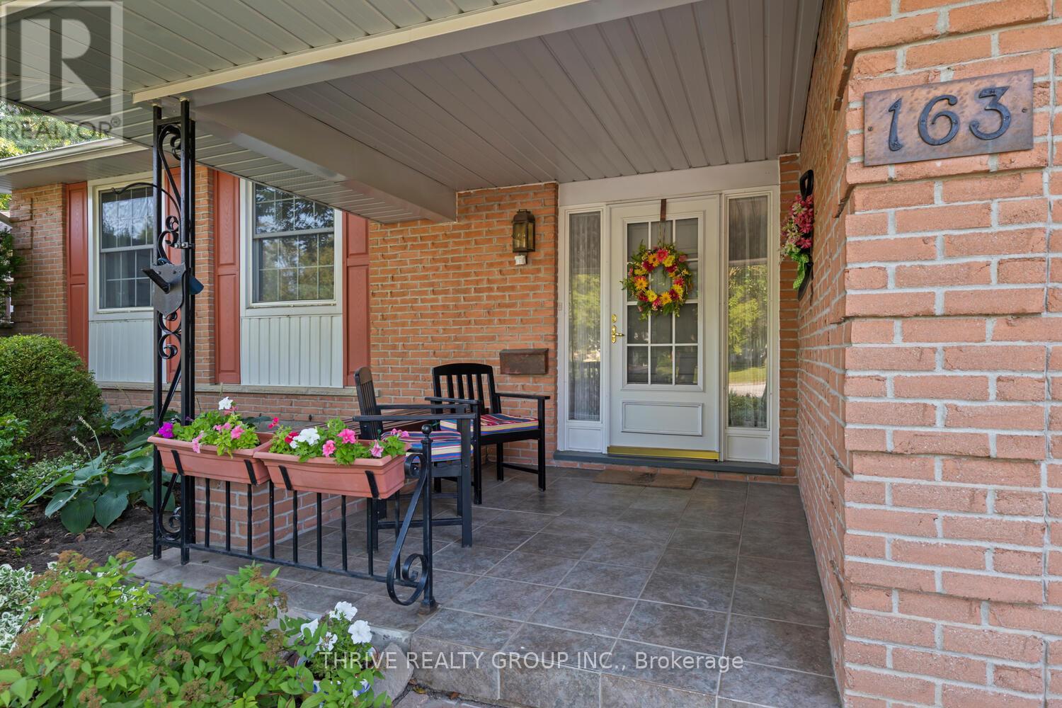163 Estella Court, London South (South O), Ontario N6J 3C5 (28700656)
163 Estella Court London South (South O), Ontario N6J 3C5
$629,900
Nestled on a quiet cul-de-sac in a wonderful, family-friendly neighbourhood, this turnkey 3-bedroom sidesplit is the perfect place to call home. Lovingly maintained by its original owners, this home offers a rare opportunity to own a property where pride of ownership truly shines. Step inside and feel a true sense of comfort and belonging. This inviting home features two family rooms, a separate dining room, and an extra room on the lower level perfect for a home office, hobby space, or guest area. With 1.5 bathrooms and a great layout, there's plenty of room for everyday living and entertaining. Outside, you'll find a beautifully landscaped garden oasis, perfect for morning coffee, relaxing evenings, or weekend gatherings. Additional highlights include an attached garage, a generous driveway, and plenty of storage throughout. Whether you're just starting out or looking to settle into a peaceful neighbourhood, this home offers a unique blend of warmth, space, and potential. Don't miss your chance to make it yours. Book your private showing today! (id:46416)
Open House
This property has open houses!
2:00 pm
Ends at:4:00 pm
2:00 pm
Ends at:4:00 pm
Property Details
| MLS® Number | X12329273 |
| Property Type | Single Family |
| Community Name | South O |
| Features | Irregular Lot Size |
| Parking Space Total | 3 |
Building
| Bathroom Total | 2 |
| Bedrooms Above Ground | 3 |
| Bedrooms Total | 3 |
| Age | 51 To 99 Years |
| Appliances | Water Heater |
| Basement Development | Partially Finished |
| Basement Type | N/a (partially Finished) |
| Construction Style Attachment | Detached |
| Construction Style Split Level | Sidesplit |
| Cooling Type | Central Air Conditioning |
| Exterior Finish | Brick Facing |
| Fireplace Present | Yes |
| Foundation Type | Concrete |
| Half Bath Total | 1 |
| Heating Fuel | Natural Gas |
| Heating Type | Forced Air |
| Size Interior | 1500 - 2000 Sqft |
| Type | House |
| Utility Water | Municipal Water |
Parking
| Attached Garage | |
| Garage |
Land
| Acreage | No |
| Sewer | Sanitary Sewer |
| Size Depth | 93 Ft ,1 In |
| Size Frontage | 69 Ft ,1 In |
| Size Irregular | 69.1 X 93.1 Ft ; 126.75 On Longer Side |
| Size Total Text | 69.1 X 93.1 Ft ; 126.75 On Longer Side |
Rooms
| Level | Type | Length | Width | Dimensions |
|---|---|---|---|---|
| Second Level | Bedroom | 3.66 m | 4.74 m | 3.66 m x 4.74 m |
| Second Level | Bedroom 2 | 4.01 m | 3.3 m | 4.01 m x 3.3 m |
| Second Level | Bedroom 2 | 3.34 m | 3.72 m | 3.34 m x 3.72 m |
| Second Level | Bathroom | 2.2 m | 3.3 m | 2.2 m x 3.3 m |
| Basement | Laundry Room | 6.25 m | 3.26 m | 6.25 m x 3.26 m |
| Basement | Other | 3.7 m | 3.56 m | 3.7 m x 3.56 m |
| Basement | Bedroom | 3.94 m | 3.36 m | 3.94 m x 3.36 m |
| Ground Level | Family Room | 5.02 m | 3.18 m | 5.02 m x 3.18 m |
| Ground Level | Foyer | 3.09 m | 3.71 m | 3.09 m x 3.71 m |
| In Between | Kitchen | 3.2 m | 3.74 m | 3.2 m x 3.74 m |
| In Between | Dining Room | 3.09 m | 3.74 m | 3.09 m x 3.74 m |
| In Between | Living Room | 6.32 m | 3.51 m | 6.32 m x 3.51 m |
https://www.realtor.ca/real-estate/28700656/163-estella-court-london-south-south-o-south-o
Interested?
Contact us for more information

Kerstin Zara
Salesperson
(519) 281-7329
https://www.facebook.com/ZaraRealtyServices/

660 Maitland Street
London, Ontario N5Y 2V8
Contact me
Resources
About me
Yvonne Steer, Elgin Realty Limited, Brokerage - St. Thomas Real Estate Agent
© 2024 YvonneSteer.ca- All rights reserved | Made with ❤️ by Jet Branding
