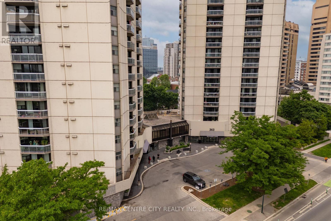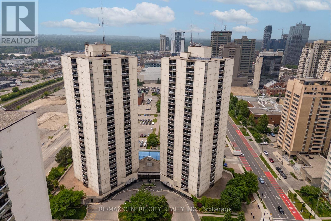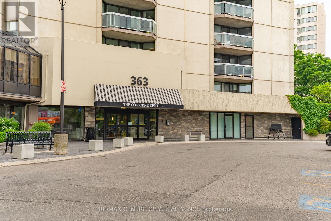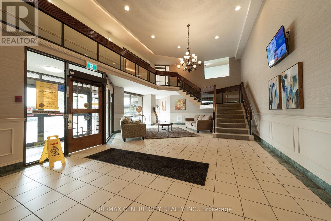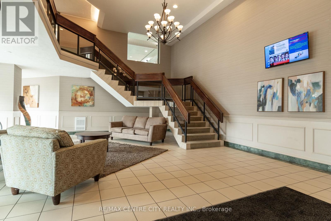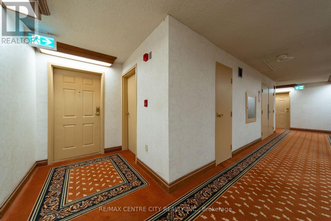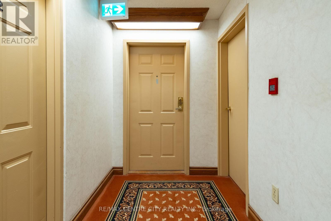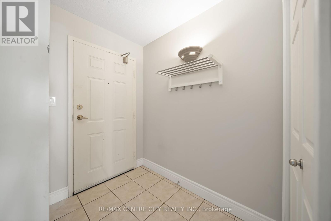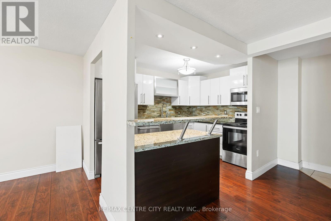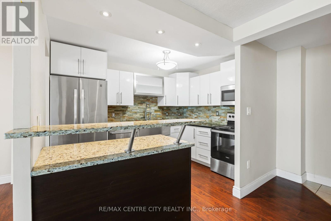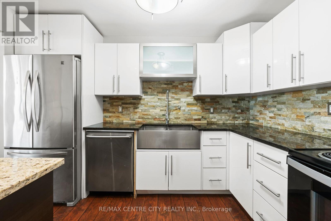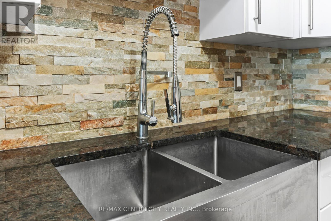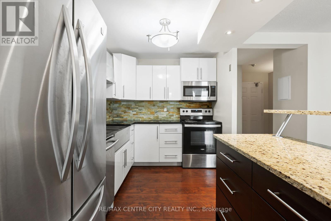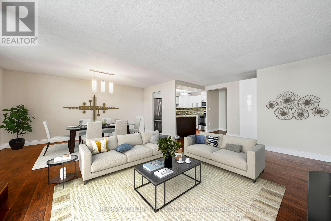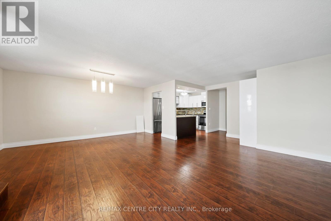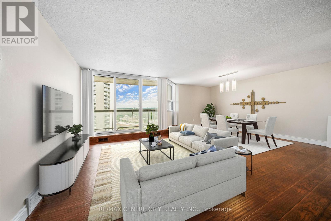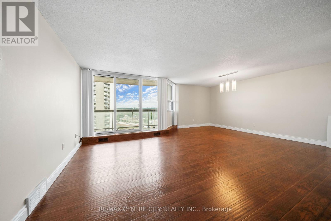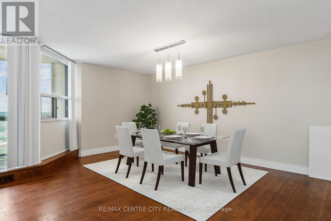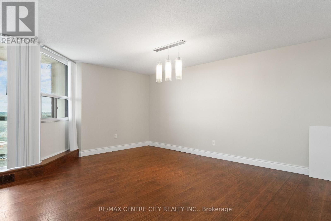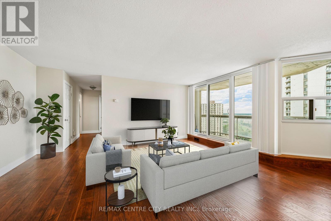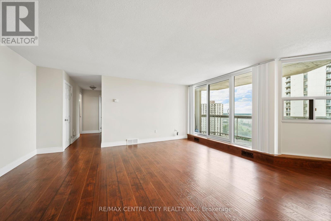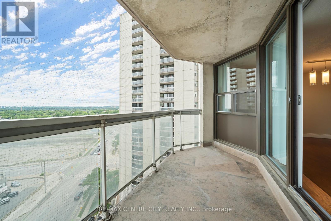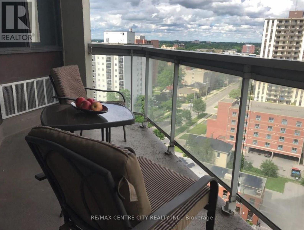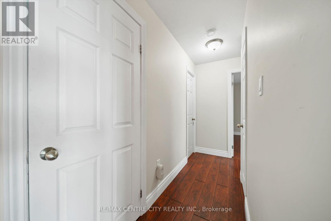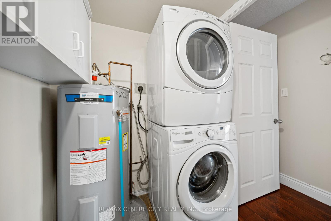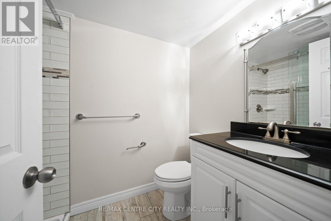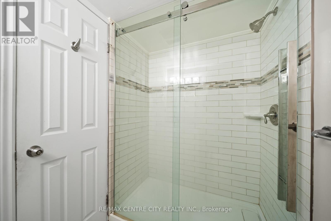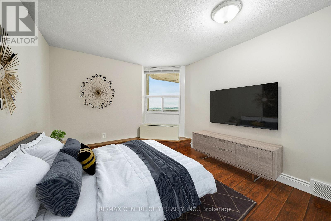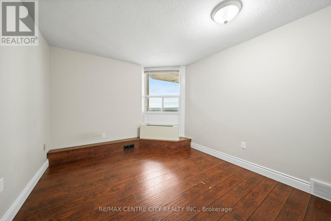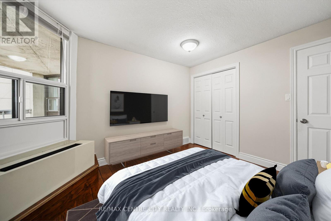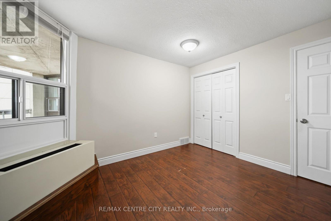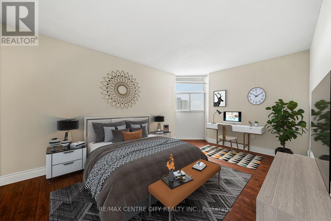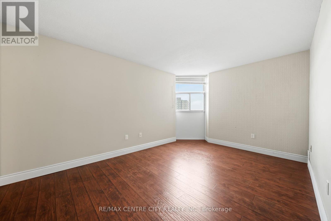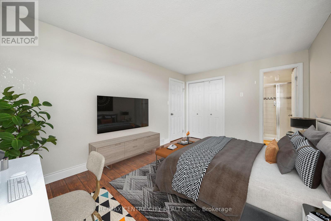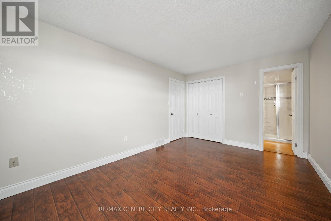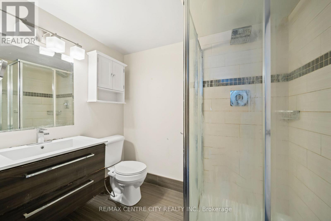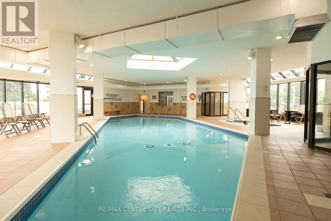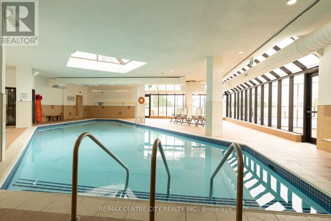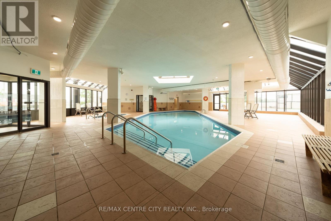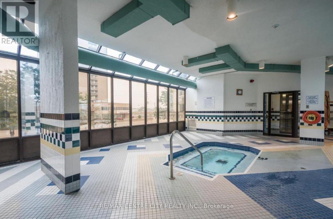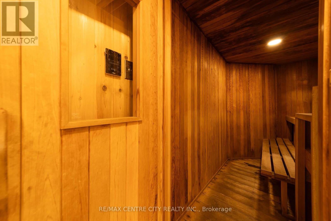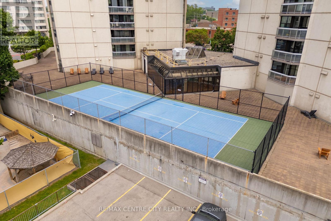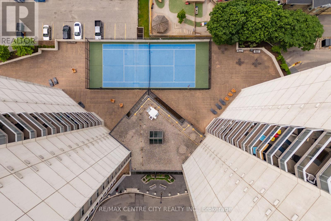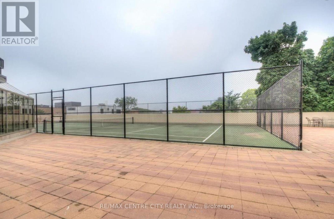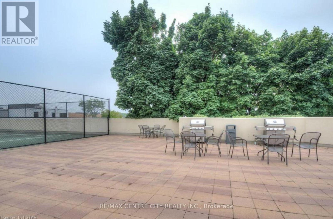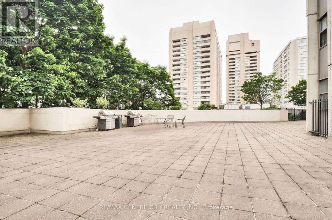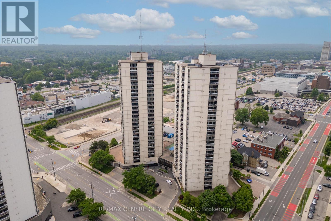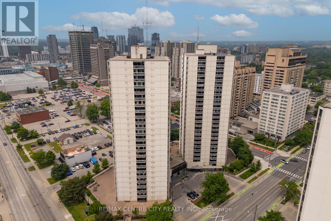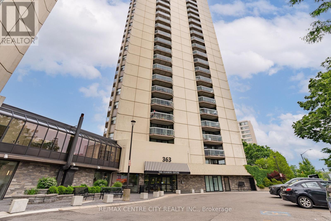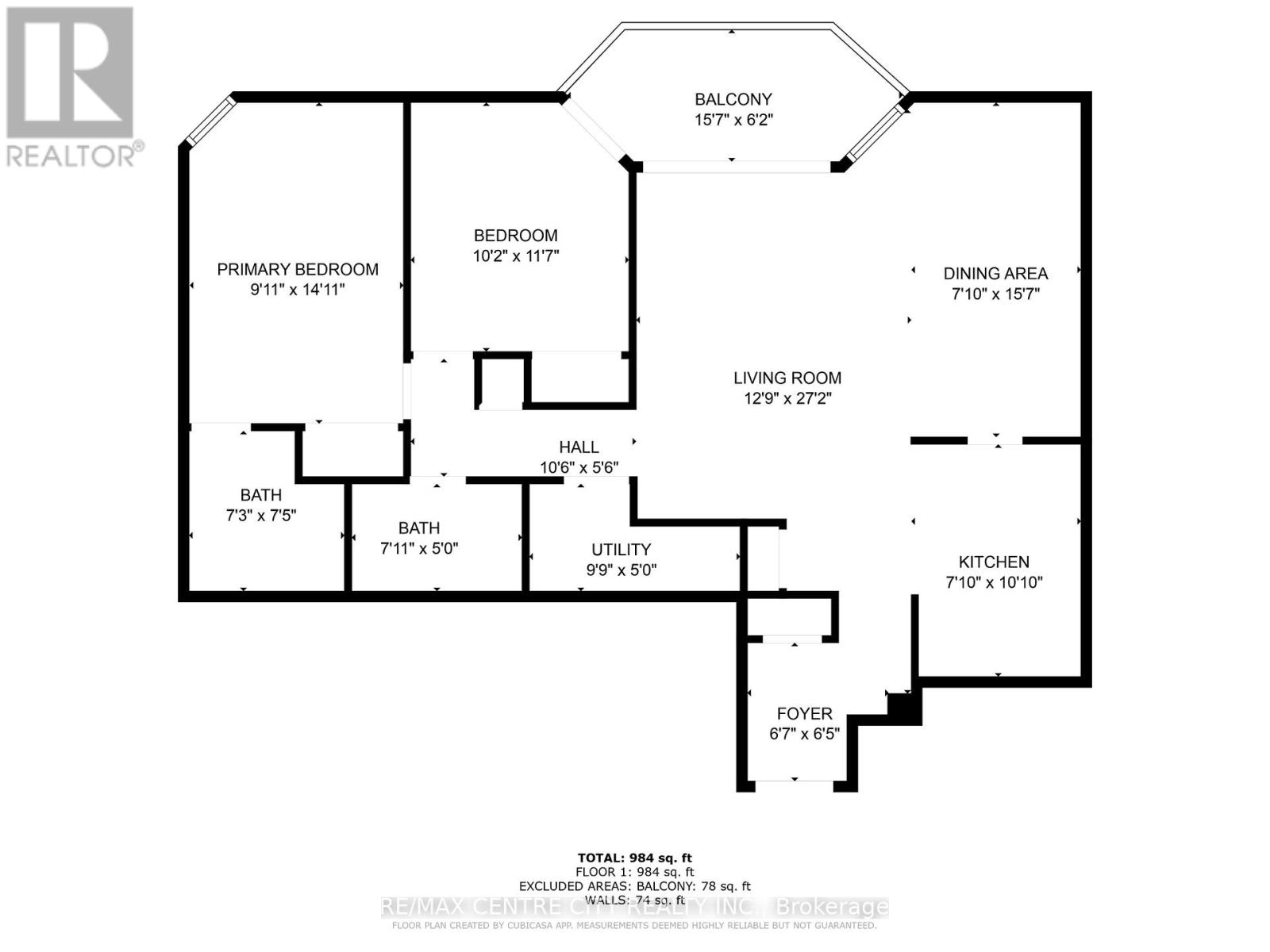1603 - 363 Colborne Street, London East (East K), Ontario N6B 3N3 (28804201)
1603 - 363 Colborne Street London East (East K), Ontario N6B 3N3
$339,900Maintenance, Common Area Maintenance, Parking, Insurance
$744.67 Monthly
Maintenance, Common Area Maintenance, Parking, Insurance
$744.67 MonthlyIndulge in the vibrant downtown lifestyle from this beautifully renovated 16th-floor balcony suite, where every detail is crafted for easy, elevated living. Imagine mornings with panoramic city views and evenings framed by the skyline, perched above the bustle. Inside, premium flooring, custom cabinetry, and modern lighting create a warm, polished ambiance throughout, while the sleek high-gloss kitchen features stainless steel appliances, a stone backsplash, and granite countertops with open concept make the perfect culinary experience. The bathrooms have been updated with a stylish glass shower. The unit is conveniently located near bus routes, restaurants, parks, and theatre district everything you need is at your doorstep. A resort-style amenity package enhances the lifestyle, including an indoor heated saltwater pool, sauna, fitness center, party room, outdoor tennis court, BBQ area and secure underground parking. For added appeal, the building features key fob entry, ensuring safety and peace of mind with limited entry and no unwelcome guests. The neighborhood offers proximity to Western University and related amenities, making it ideal for students, faculty, and professionals who value education and culture, along with easy access to downtown work centers and entertainment. Walkable streets, parks, cafes, and vibrant public spaces define city living here. This suite is ready for you with occupancy available in September, simply bring your things and start living your best life. Don't miss this fantastic opportunity to embrace a life of comfort, convenience, and city-sleek living, schedule your viewing today and envision yourself thriving in this downtown highrise. (id:46416)
Property Details
| MLS® Number | X12376432 |
| Property Type | Single Family |
| Community Name | East K |
| Community Features | Pet Restrictions |
| Features | Elevator, Balcony, Carpet Free |
| Parking Space Total | 1 |
| Pool Type | Indoor Pool |
| Structure | Tennis Court |
| View Type | City View |
Building
| Bathroom Total | 2 |
| Bedrooms Above Ground | 2 |
| Bedrooms Total | 2 |
| Amenities | Exercise Centre, Sauna |
| Appliances | Water Heater, Dishwasher, Dryer, Stove, Washer, Refrigerator |
| Architectural Style | Multi-level |
| Cooling Type | Central Air Conditioning |
| Exterior Finish | Concrete |
| Fire Protection | Controlled Entry |
| Foundation Type | Concrete |
| Heating Fuel | Electric |
| Heating Type | Forced Air |
| Size Interior | 1000 - 1199 Sqft |
| Type | Apartment |
Parking
| Underground | |
| Garage |
Land
| Acreage | No |
| Zoning Description | Da2 |
Rooms
| Level | Type | Length | Width | Dimensions |
|---|---|---|---|---|
| Main Level | Kitchen | 2.16 m | 3.07 m | 2.16 m x 3.07 m |
| Main Level | Dining Room | 2.16 m | 4.79 m | 2.16 m x 4.79 m |
| Main Level | Living Room | 3.93 m | 8.29 m | 3.93 m x 8.29 m |
| Main Level | Primary Bedroom | 2.77 m | 4.3 m | 2.77 m x 4.3 m |
| Main Level | Bedroom 2 | 3.1 m | 3.57 m | 3.1 m x 3.57 m |
| Main Level | Laundry Room | 3.02 m | 1.53 m | 3.02 m x 1.53 m |
| Main Level | Bathroom | 2.23 m | 2.28 m | 2.23 m x 2.28 m |
| Main Level | Bathroom | 2.38 m | 1.52 m | 2.38 m x 1.52 m |
https://www.realtor.ca/real-estate/28804201/1603-363-colborne-street-london-east-east-k-east-k
Interested?
Contact us for more information

Linda Milmine
Salesperson
https://lindamilmine.remaxcentrecity.ca/
https://www.facebook.com/linda.e.milmine/

Contact me
Resources
About me
Yvonne Steer, Elgin Realty Limited, Brokerage - St. Thomas Real Estate Agent
© 2024 YvonneSteer.ca- All rights reserved | Made with ❤️ by Jet Branding
