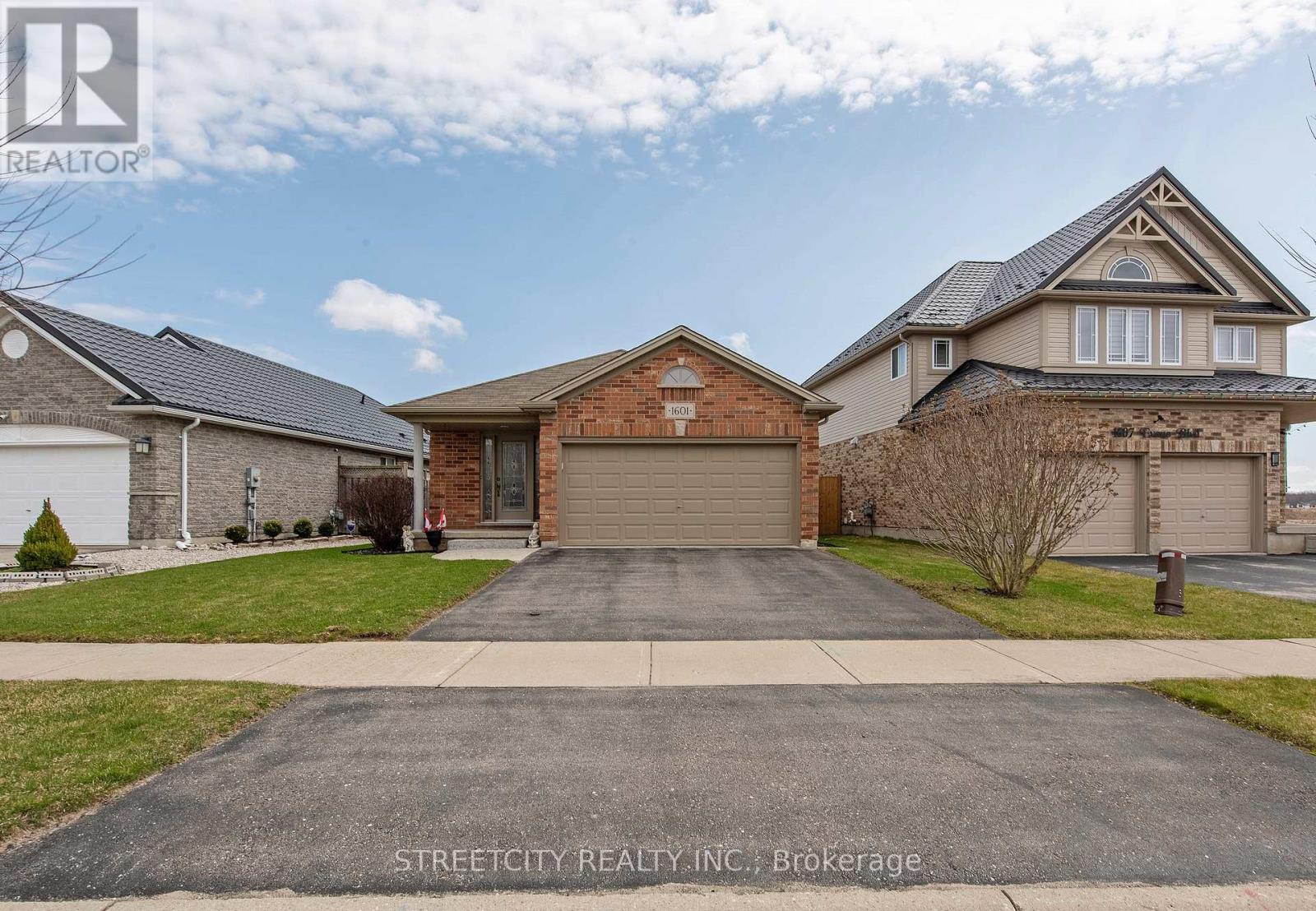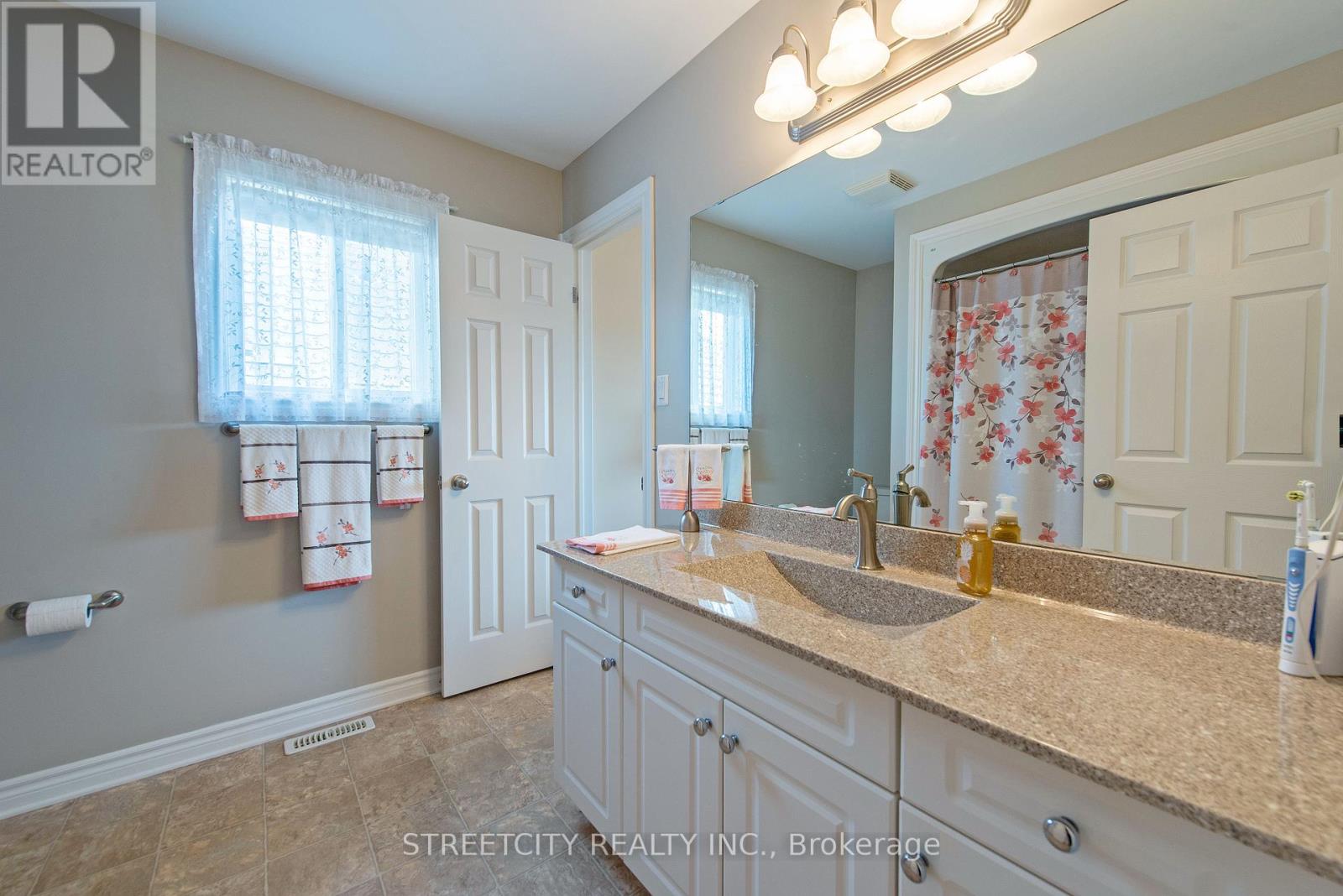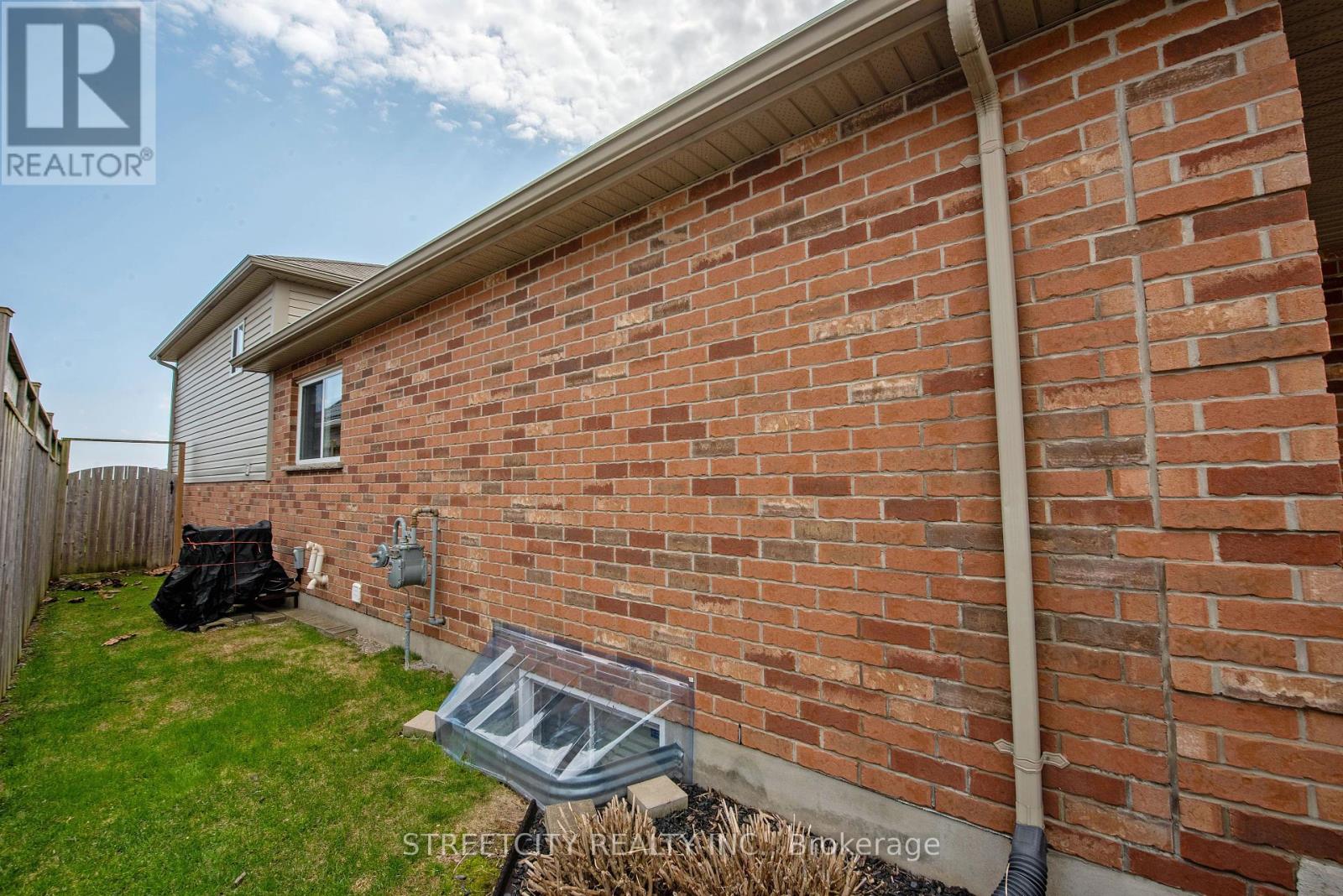1601 Evans Boulevard, London, Ontario N6M 0A9 (28136271)
1601 Evans Boulevard London, Ontario N6M 0A9
$649,999
Welcome to 1601 Evans Blvd The Perfect Puzzle Piece for Your Next Chapter! Nestled in a sought-after family-friendly neighborhood in Londons vibrant southeast end, this beautifully maintained 4-level backsplit offers the ideal blend of space, functionality, and location. With a combined total space of 2,171.64 sq ft, this home is the perfect puzzle piece you've been searching for every level thoughtfully designed to fit your lifestyle. Step inside to find 4 spacious bedrooms, perfect for a growing family or accommodating guests. The heart of the home offers generous living and dining areas, ideal for hosting or relaxing. A double car garage with insulated doors provides comfort year-round and adds that extra touch of convenience. Built just 15 years ago, this home has been lovingly cared for and is move-in ready. Whether you're cozying up in the lower-level family room or enjoying the airy openness of the split-level design, every inch of this home is designed to flow perfectly together. Love the outdoors? You're just a 7-minute walk to an amazing park and splash pada true neighborhood gem! Plus, you're close to top-rated schools, bus transit, and London Health Sciences Centre, making this location as practical as it is peaceful. Don't miss your chance to own this rare find in a prime location1601 Evans Blvd is ready to welcome you home. (id:46416)
Property Details
| MLS® Number | X12069072 |
| Property Type | Single Family |
| Community Name | South U |
| Amenities Near By | Hospital, Park, Schools |
| Community Features | School Bus |
| Equipment Type | Water Heater |
| Features | Cul-de-sac, Irregular Lot Size, Dry, Sump Pump |
| Parking Space Total | 4 |
| Rental Equipment Type | Water Heater |
| Structure | Patio(s) |
Building
| Bathroom Total | 2 |
| Bedrooms Above Ground | 4 |
| Bedrooms Total | 4 |
| Age | 6 To 15 Years |
| Amenities | Fireplace(s) |
| Appliances | Central Vacuum, Dishwasher, Dryer, Freezer, Stove, Washer, Refrigerator |
| Basement Development | Partially Finished |
| Basement Type | N/a (partially Finished) |
| Construction Style Attachment | Detached |
| Construction Style Split Level | Backsplit |
| Cooling Type | Central Air Conditioning |
| Exterior Finish | Brick, Brick Facing |
| Fire Protection | Smoke Detectors |
| Fireplace Present | Yes |
| Foundation Type | Poured Concrete |
| Heating Fuel | Natural Gas |
| Heating Type | Forced Air |
| Size Interior | 1500 - 2000 Sqft |
| Type | House |
| Utility Water | Municipal Water |
Parking
| Attached Garage | |
| Garage |
Land
| Acreage | No |
| Land Amenities | Hospital, Park, Schools |
| Landscape Features | Landscaped |
| Sewer | Sanitary Sewer |
| Size Depth | 119 Ft ,8 In |
| Size Frontage | 44 Ft ,7 In |
| Size Irregular | 44.6 X 119.7 Ft |
| Size Total Text | 44.6 X 119.7 Ft|under 1/2 Acre |
| Zoning Description | R1-3 |
Rooms
| Level | Type | Length | Width | Dimensions |
|---|---|---|---|---|
| Second Level | Bathroom | 2.54 m | 2.62 m | 2.54 m x 2.62 m |
| Second Level | Bedroom | 3.17 m | 2.75 m | 3.17 m x 2.75 m |
| Second Level | Bedroom 2 | 3.23 m | 4.03 m | 3.23 m x 4.03 m |
| Second Level | Primary Bedroom | 4.3 m | 3.92 m | 4.3 m x 3.92 m |
| Lower Level | Family Room | 4.36 m | 6.41 m | 4.36 m x 6.41 m |
| Lower Level | Bathroom | 2.27 m | 2.64 m | 2.27 m x 2.64 m |
| Lower Level | Bedroom | 3.34 m | 4.42 m | 3.34 m x 4.42 m |
| Main Level | Dining Room | 4.58 m | 2.48 m | 4.58 m x 2.48 m |
| Main Level | Foyer | 2.71 m | 2.38 m | 2.71 m x 2.38 m |
| Main Level | Kitchen | 3.4 m | 4.37 m | 3.4 m x 4.37 m |
| Main Level | Living Room | 4.58 m | 3.45 m | 4.58 m x 3.45 m |
Utilities
| Cable | Installed |
| Sewer | Installed |
https://www.realtor.ca/real-estate/28136271/1601-evans-boulevard-london-south-u
Interested?
Contact us for more information

Michael Jones
Salesperson

519 York Street
London, Ontario N6B 1R4
Contact me
Resources
About me
Yvonne Steer, Elgin Realty Limited, Brokerage - St. Thomas Real Estate Agent
© 2024 YvonneSteer.ca- All rights reserved | Made with ❤️ by Jet Branding



















































