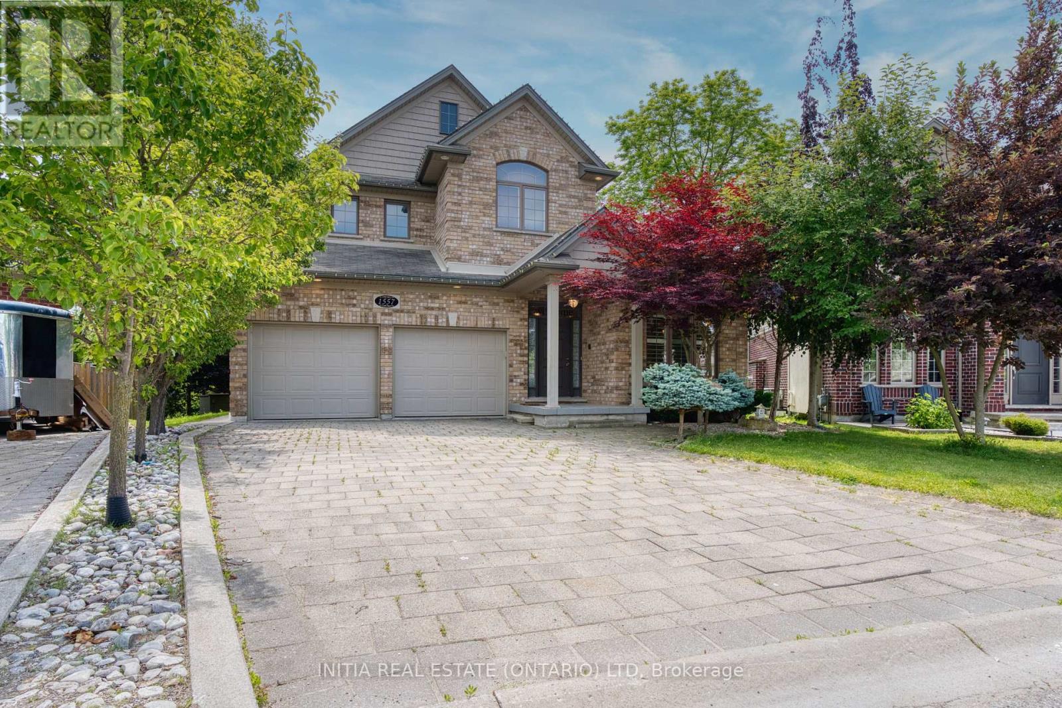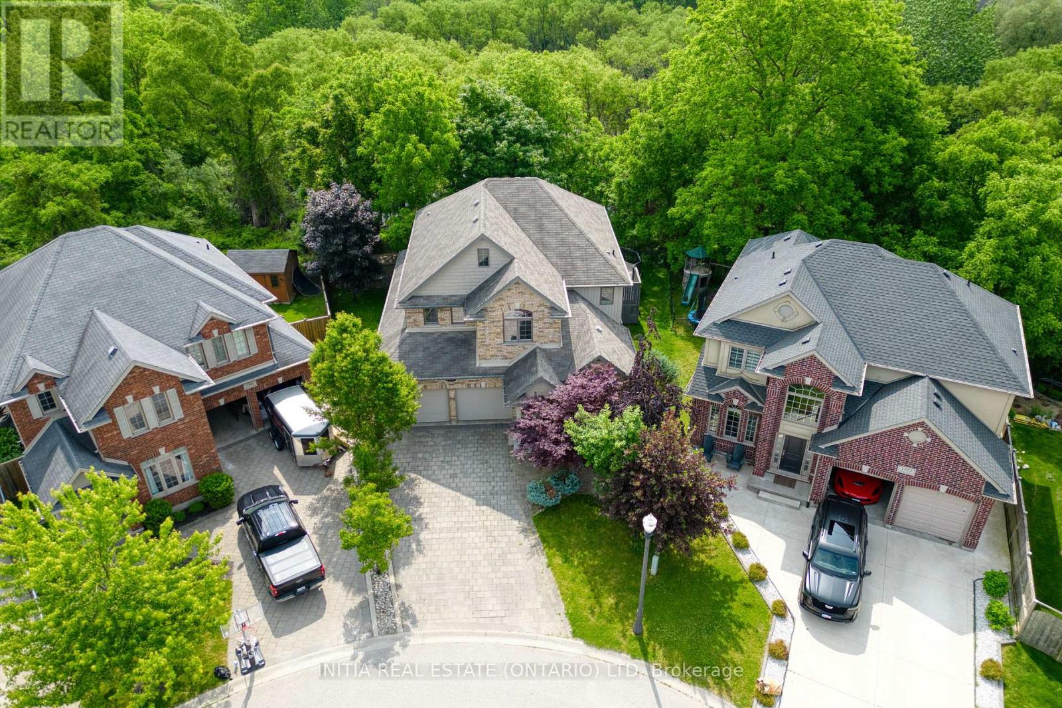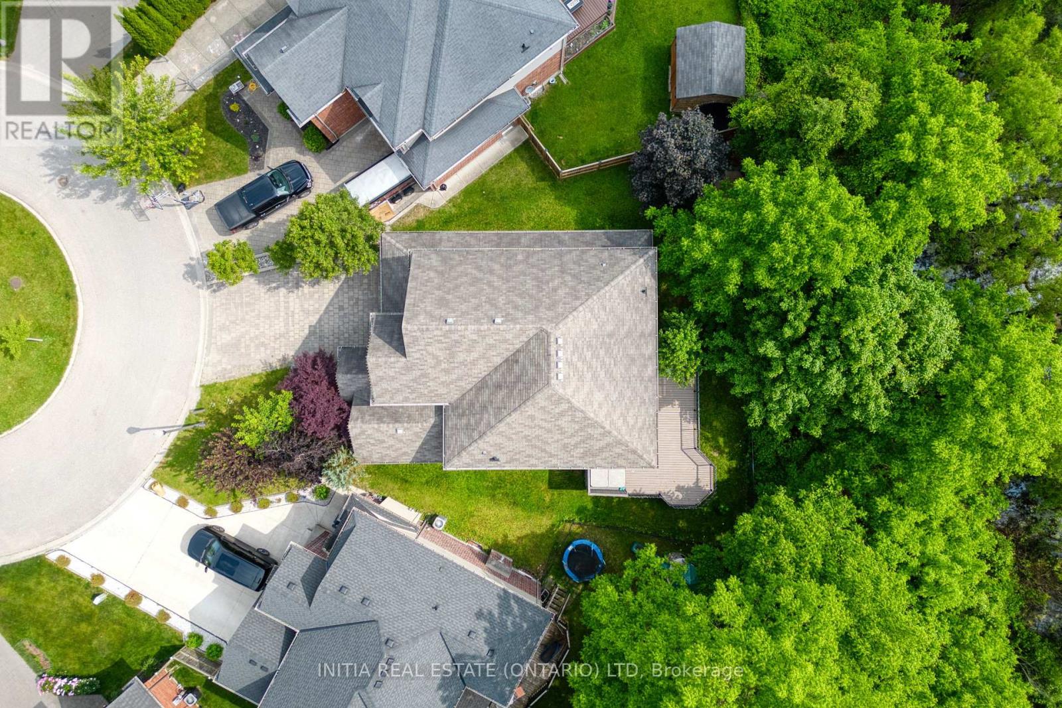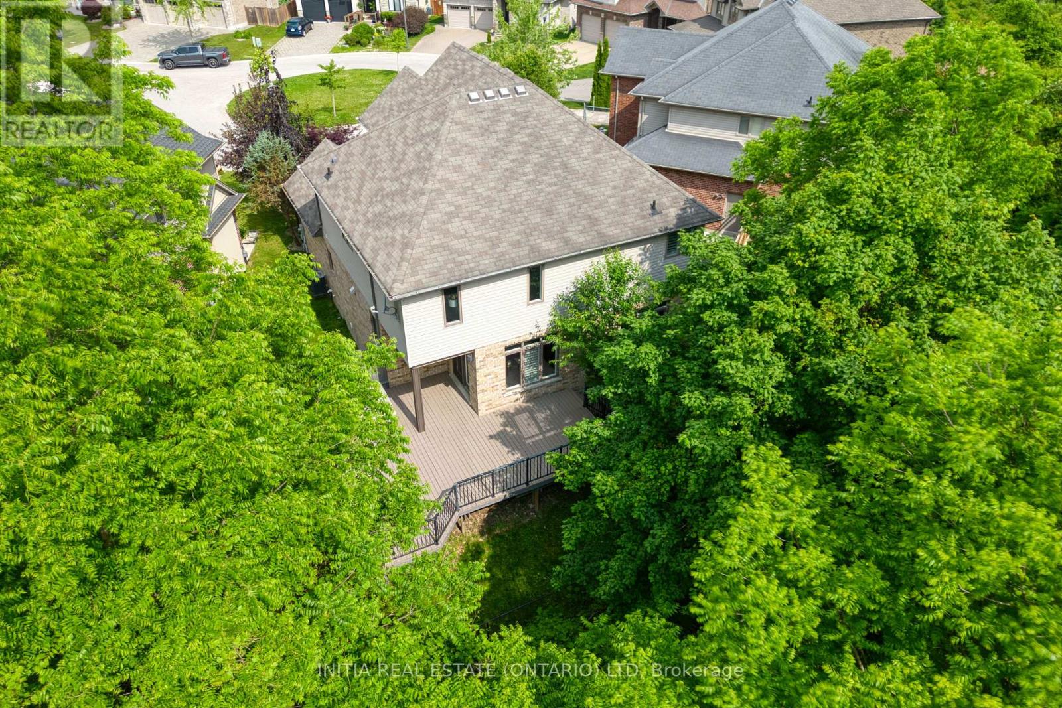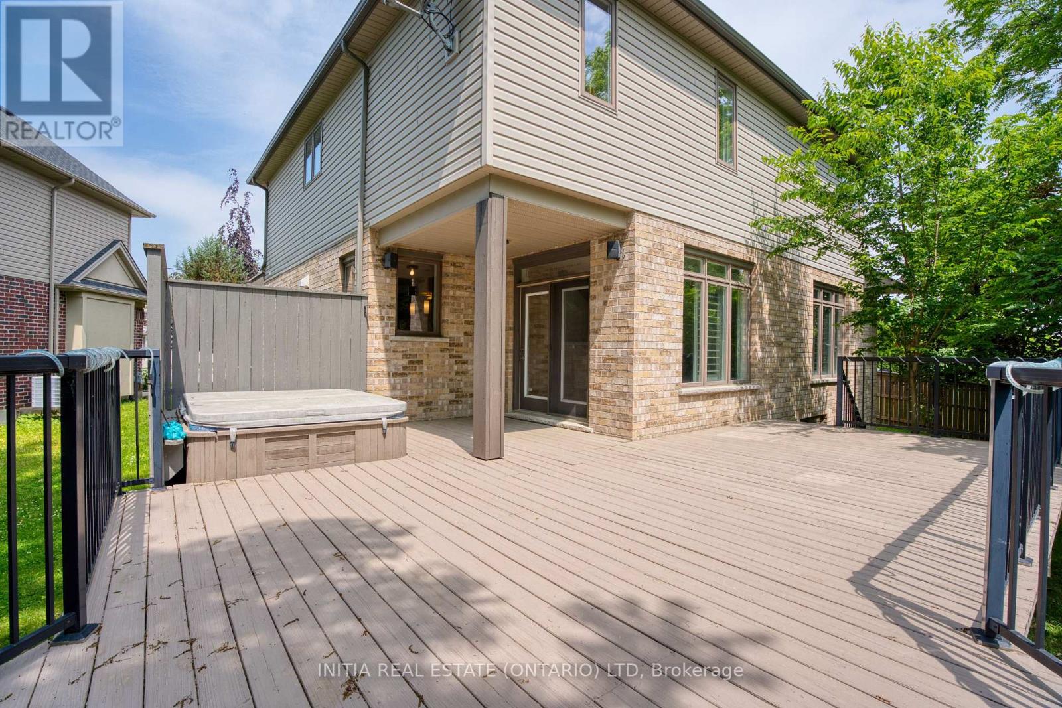1557 Privet Place, London North (North D), Ontario N5X 0E7 (28491390)
1557 Privet Place London North (North D), Ontario N5X 0E7
$1,069,999
This quality-built Wastell Home is located on a premium lot and a quiet cul-de-sac, that backs onto private natural woods with pond, and nature trails. Professionally designed 4+1 bedroom, 3.5 baths, 2 storey home with finished basement featuring many custom designed finishes. There is a private main floor office with large windows and great natural lighting. The kitchen features custom designed maple cabinetry with granite counter tops and a walk-in pantry, plus a built-in coffee bar with lighting. There is quality hardwood and ceramic flooring, California Shutters, and large bright windows to bring the outdoor beauty in, while enjoying your gas fireplace in the family room. The second floor loads 4 bedrooms, 2 full bathrooms, a study area and laundry. The basement has a large entertainment room with built in wet bar, full bathroom, a large bedroom and tons of storage. Walk out from the kitchen to the large entertaining private raised deck and enjoy the relaxation of nature around you, and a fully fenced in backyard area. The home finishes off with an oversized garage with extra workshop/storage area. Furnace 2022, new Refrigerator, newly painted, and new hardwood floors. Close to shopping, groceries and easy access to airport and highway. A great family home in a fantastic location. (id:46416)
Property Details
| MLS® Number | X12231552 |
| Property Type | Single Family |
| Community Name | North D |
| Equipment Type | Water Heater |
| Features | Backs On Greenbelt, Sump Pump, In-law Suite |
| Parking Space Total | 4 |
| Rental Equipment Type | Water Heater |
| Structure | Deck |
Building
| Bathroom Total | 4 |
| Bedrooms Above Ground | 4 |
| Bedrooms Below Ground | 1 |
| Bedrooms Total | 5 |
| Amenities | Fireplace(s) |
| Appliances | Garage Door Opener Remote(s), Water Heater, Blinds, Dishwasher, Dryer, Hood Fan, Stove, Washer, Refrigerator |
| Basement Development | Finished |
| Basement Type | N/a (finished) |
| Construction Style Attachment | Detached |
| Cooling Type | Central Air Conditioning |
| Exterior Finish | Brick Facing, Aluminum Siding |
| Fireplace Present | Yes |
| Fireplace Total | 1 |
| Flooring Type | Hardwood, Tile |
| Foundation Type | Poured Concrete |
| Half Bath Total | 1 |
| Heating Fuel | Natural Gas |
| Heating Type | Forced Air |
| Stories Total | 2 |
| Size Interior | 2500 - 3000 Sqft |
| Type | House |
| Utility Water | Municipal Water |
Parking
| Attached Garage | |
| Garage |
Land
| Acreage | No |
| Sewer | Sanitary Sewer |
| Size Depth | 98 Ft ,1 In |
| Size Frontage | 39 Ft ,1 In |
| Size Irregular | 39.1 X 98.1 Ft ; Pie Shape |
| Size Total Text | 39.1 X 98.1 Ft ; Pie Shape |
| Zoning Description | R1-4 |
Rooms
| Level | Type | Length | Width | Dimensions |
|---|---|---|---|---|
| Second Level | Primary Bedroom | 5.56 m | 4.06 m | 5.56 m x 4.06 m |
| Second Level | Bedroom 2 | 3.55 m | 3.27 m | 3.55 m x 3.27 m |
| Second Level | Bedroom 3 | 3.55 m | 3.27 m | 3.55 m x 3.27 m |
| Second Level | Bedroom 4 | 3.65 m | 3.4 m | 3.65 m x 3.4 m |
| Second Level | Den | 3 m | 1.7 m | 3 m x 1.7 m |
| Lower Level | Recreational, Games Room | 8.96 m | 3.75 m | 8.96 m x 3.75 m |
| Main Level | Den | 3.96 m | 3.35 m | 3.96 m x 3.35 m |
| Main Level | Kitchen | 5.48 m | 3.65 m | 5.48 m x 3.65 m |
| Main Level | Dining Room | 3.96 m | 2.94 m | 3.96 m x 2.94 m |
| Main Level | Family Room | 5.63 m | 3.96 m | 5.63 m x 3.96 m |
| Other | Bedroom 5 | 3.14 m | 3.09 m | 3.14 m x 3.09 m |
https://www.realtor.ca/real-estate/28491390/1557-privet-place-london-north-north-d-north-d
Interested?
Contact us for more information
Contact me
Resources
About me
Yvonne Steer, Elgin Realty Limited, Brokerage - St. Thomas Real Estate Agent
© 2024 YvonneSteer.ca- All rights reserved | Made with ❤️ by Jet Branding
