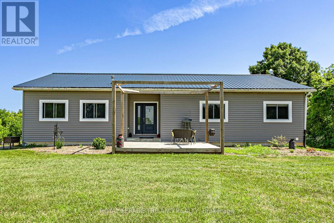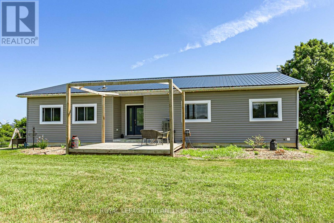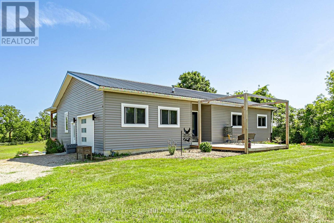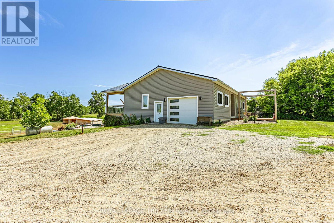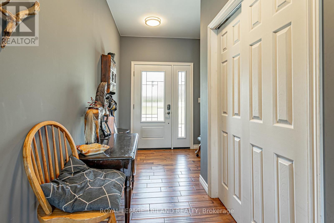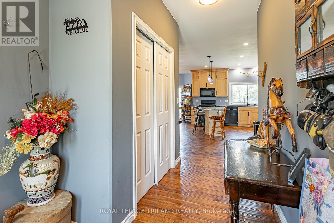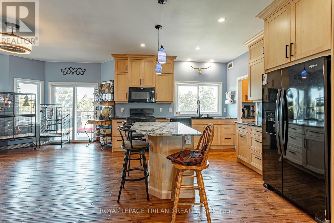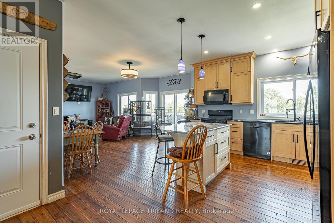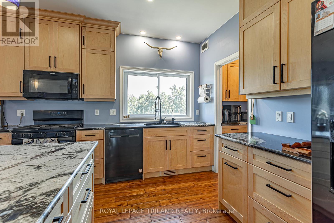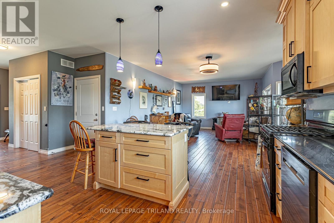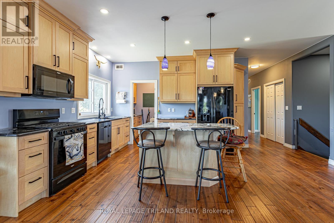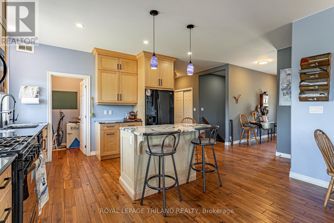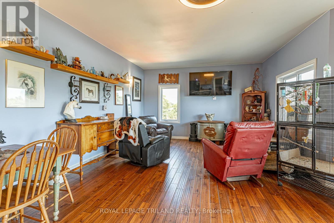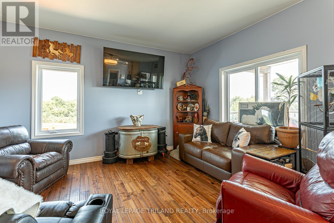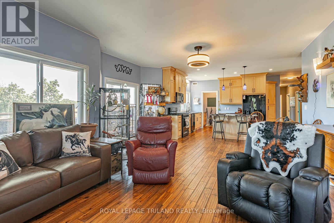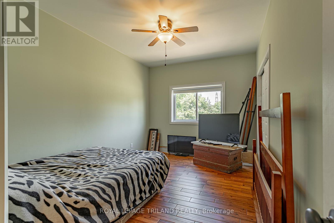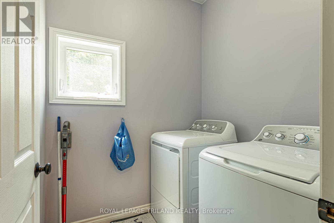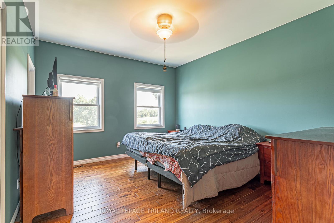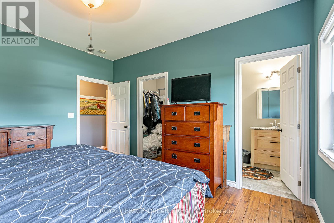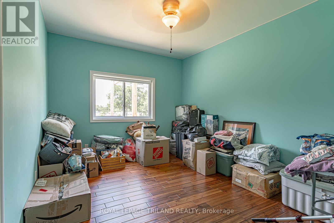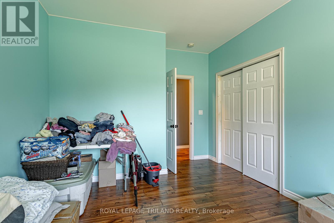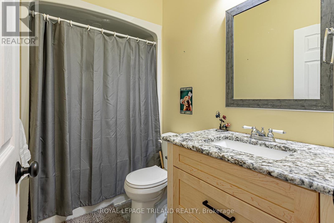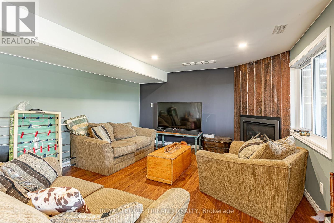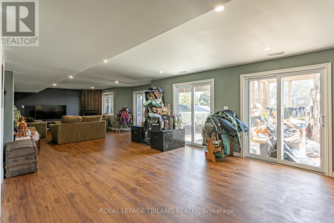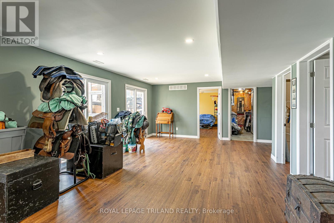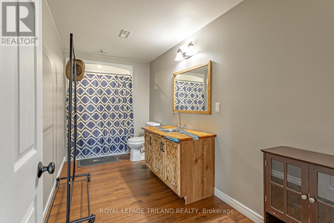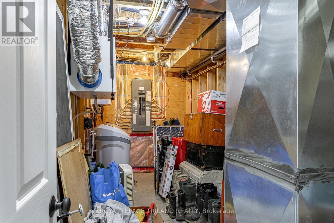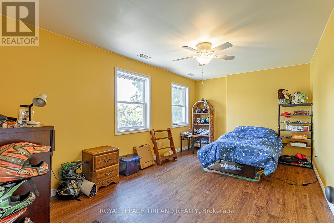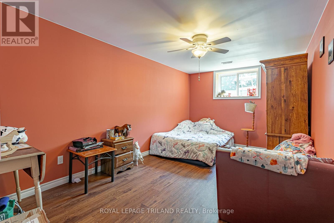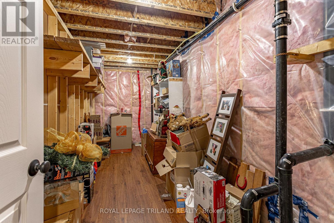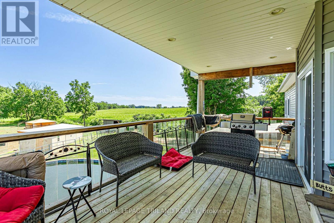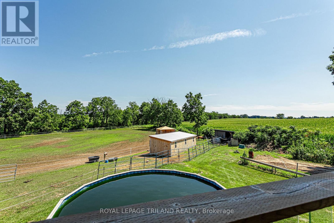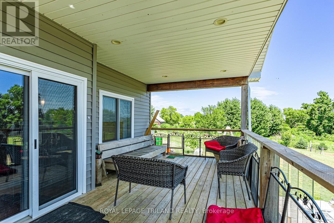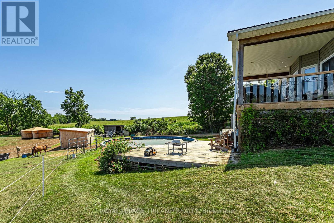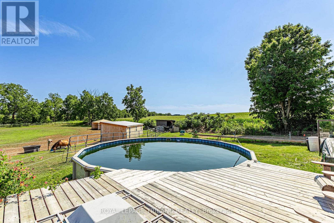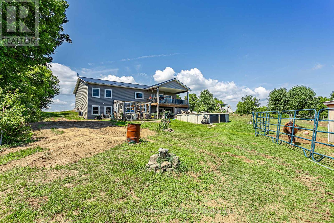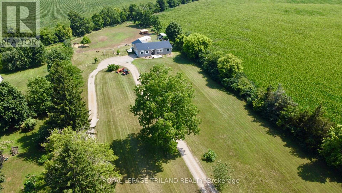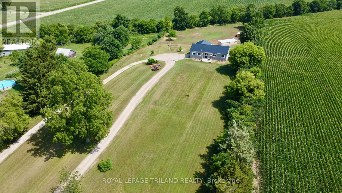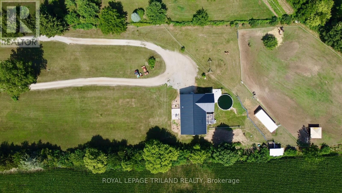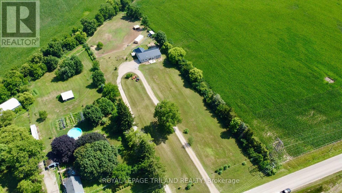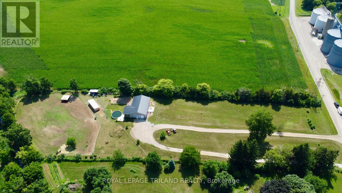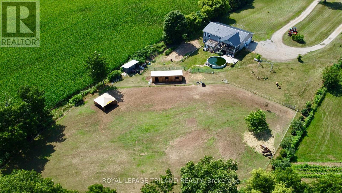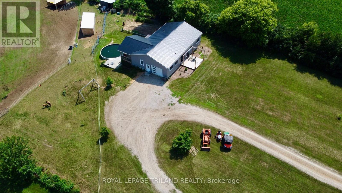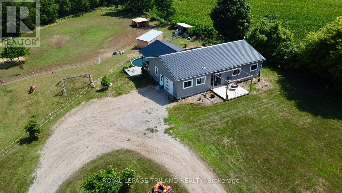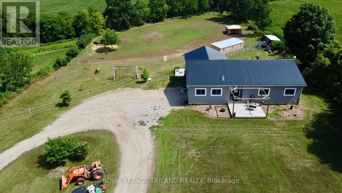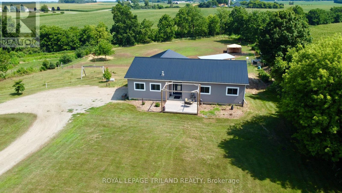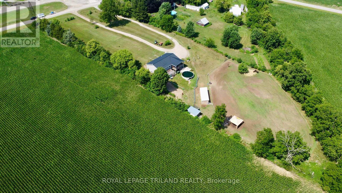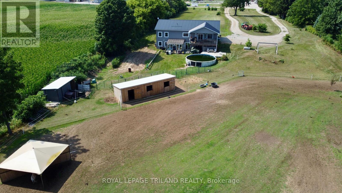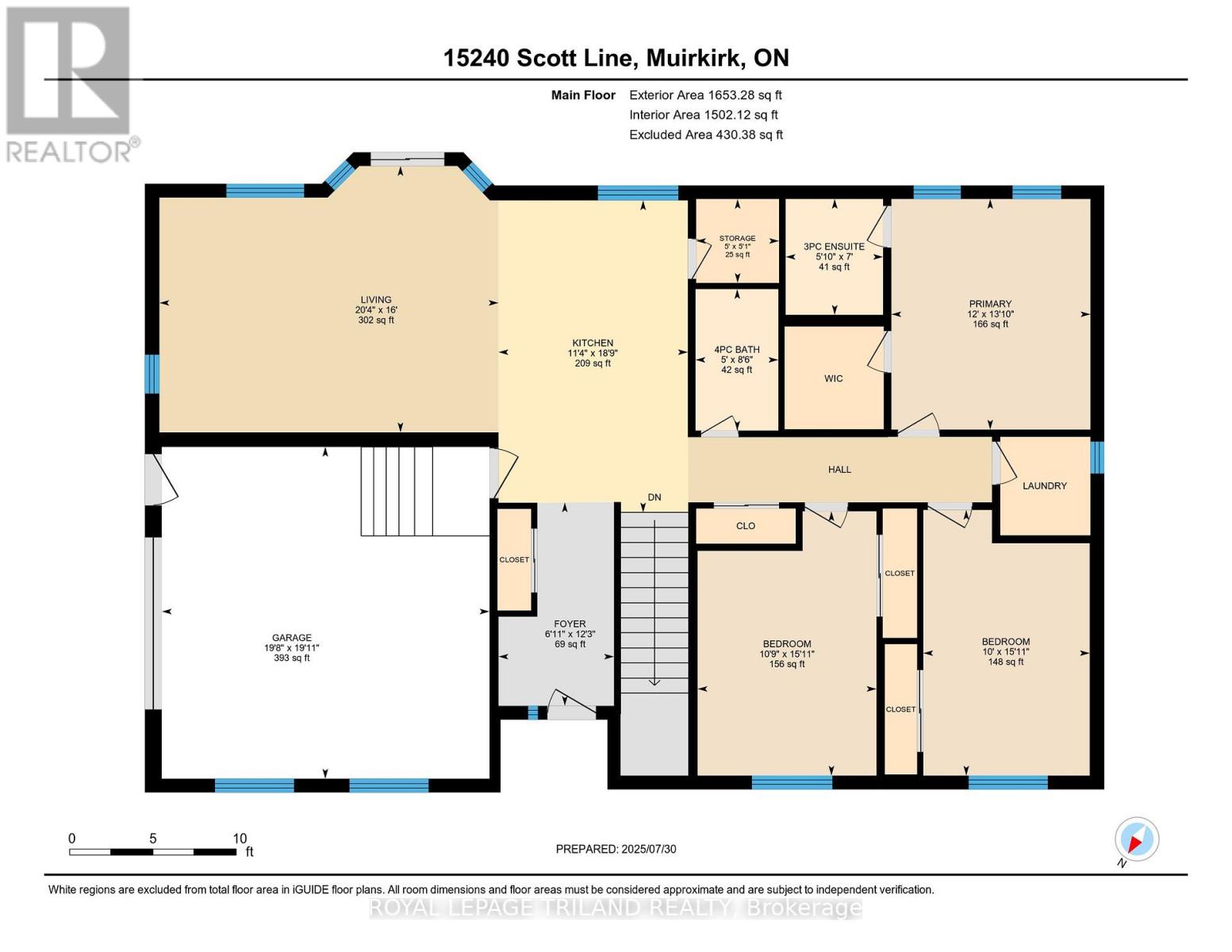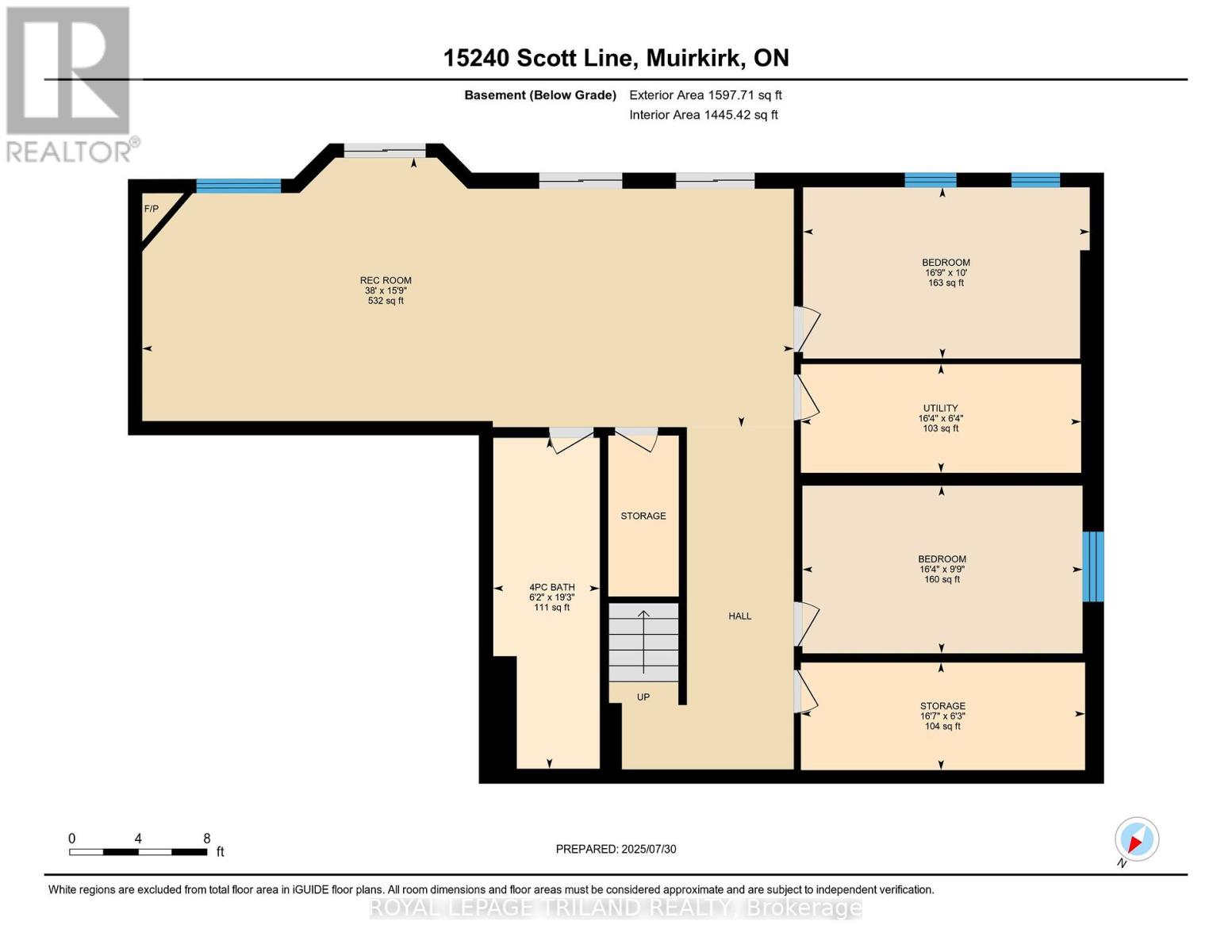15240 Scott Line, Chatham-Kent (Muirkirk), Ontario N0L 1X0 (28673498)
15240 Scott Line Chatham-Kent (Muirkirk), Ontario N0L 1X0
$599,900
Welcome to this beautifully designed 5 bedroom, 3 bathroom 3.1 acre property. Situated on a spacious lot, this home offers an inviting layout perfect for families and entertaining. Step inside the main floor and you're greeted by rich walnut flooring throughout and a bright open concept living space. The kitchen is a chefs dream with custom maple cabinetry, granite countertops, and ample space for cooking and gathering. A sliding door from the living room opens to a deck with a scenic view overlooking rear of the property, ideal for morning coffees or relaxing evenings. The main level features three generously sized bedrooms, including a primary bedroom complete with a walk-in closet and private 3-piece ensuite. Convenience is key with main floor laundry at the end of the hall. During the colder months you can enjoy the comfort of the heated attached garage. Downstairs, the fully finished basement offers a large rec room anchored by a cozy gas fireplace, two additional bedrooms, and a full 4-piecebathroom, perfect for guests, teens, or a growing family. Two sliding doors provide walkout access to the rear of the home, bringing in natural light and extending the living space outdoors. Don't miss your chance to call this one home! (id:46416)
Property Details
| MLS® Number | X12316714 |
| Property Type | Single Family |
| Community Name | Muirkirk |
| Community Features | School Bus |
| Features | Irregular Lot Size, Carpet Free, Sump Pump |
| Parking Space Total | 6 |
| Pool Type | Above Ground Pool |
| Structure | Deck, Porch, Barn, Shed |
Building
| Bathroom Total | 3 |
| Bedrooms Above Ground | 3 |
| Bedrooms Below Ground | 2 |
| Bedrooms Total | 5 |
| Age | 0 To 5 Years |
| Amenities | Fireplace(s) |
| Appliances | Hot Tub, Garage Door Opener Remote(s), Water Heater - Tankless, Water Heater, Water Purifier, Water Softener, Water Treatment, Dishwasher, Dryer, Freezer, Microwave, Hood Fan, Stove, Washer, Refrigerator |
| Architectural Style | Bungalow |
| Basement Development | Finished |
| Basement Features | Walk Out |
| Basement Type | N/a (finished) |
| Construction Style Attachment | Detached |
| Cooling Type | Central Air Conditioning |
| Exterior Finish | Vinyl Siding |
| Fire Protection | Smoke Detectors |
| Fireplace Present | Yes |
| Fireplace Total | 1 |
| Foundation Type | Concrete |
| Heating Fuel | Natural Gas |
| Heating Type | Forced Air |
| Stories Total | 1 |
| Size Interior | 1500 - 2000 Sqft |
| Type | House |
| Utility Water | Drilled Well |
Parking
| Attached Garage | |
| Garage |
Land
| Acreage | Yes |
| Sewer | Septic System |
| Size Depth | 786 Ft ,10 In |
| Size Frontage | 199 Ft ,8 In |
| Size Irregular | 199.7 X 786.9 Ft ; 199.71 X 786.85 X 262.45 X 591 |
| Size Total Text | 199.7 X 786.9 Ft ; 199.71 X 786.85 X 262.45 X 591|2 - 4.99 Acres |
| Zoning Description | A1 |
Rooms
| Level | Type | Length | Width | Dimensions |
|---|---|---|---|---|
| Basement | Bedroom 4 | 3.05 m | 5.11 m | 3.05 m x 5.11 m |
| Basement | Bedroom 5 | 2.967 m | 4.98 m | 2.967 m x 4.98 m |
| Basement | Recreational, Games Room | 4.8 m | 11.58 m | 4.8 m x 11.58 m |
| Main Level | Kitchen | 5.72 m | 3.45 m | 5.72 m x 3.45 m |
| Main Level | Living Room | 4.88 m | 6.2 m | 4.88 m x 6.2 m |
| Main Level | Bedroom 2 | 4.85 m | 3.28 m | 4.85 m x 3.28 m |
| Main Level | Bedroom 3 | 4.85 m | 3.05 m | 4.85 m x 3.05 m |
| Main Level | Primary Bedroom | 4.22 m | 3.66 m | 4.22 m x 3.66 m |
Utilities
| Electricity | Installed |
https://www.realtor.ca/real-estate/28673498/15240-scott-line-chatham-kent-muirkirk-muirkirk
Interested?
Contact us for more information
Contact me
Resources
About me
Yvonne Steer, Elgin Realty Limited, Brokerage - St. Thomas Real Estate Agent
© 2024 YvonneSteer.ca- All rights reserved | Made with ❤️ by Jet Branding
