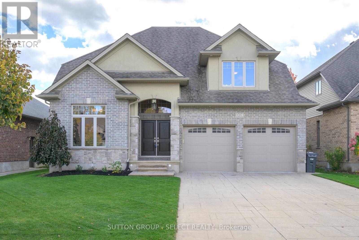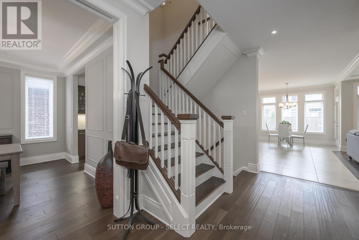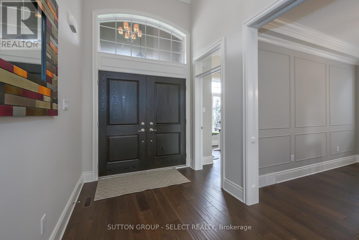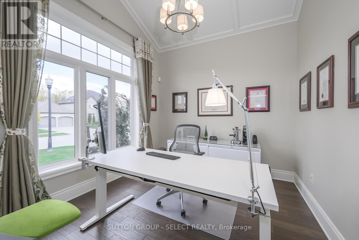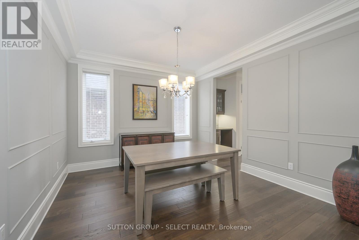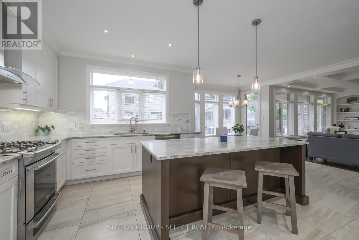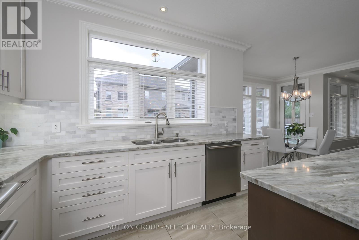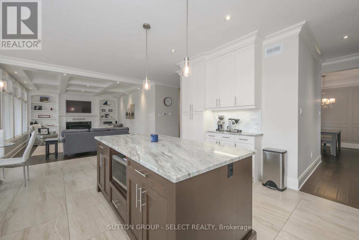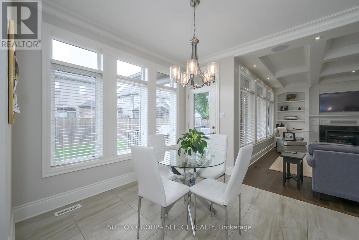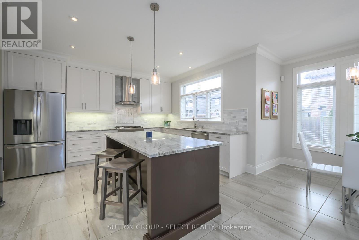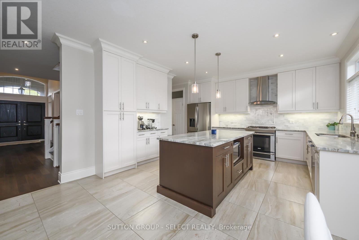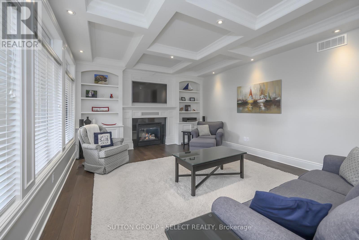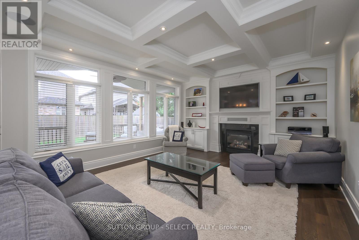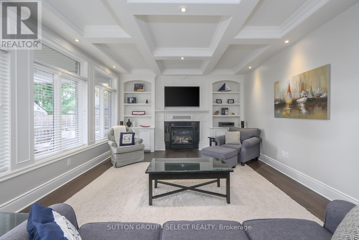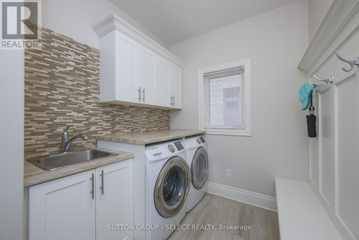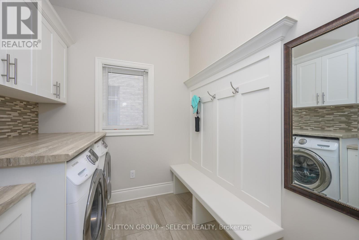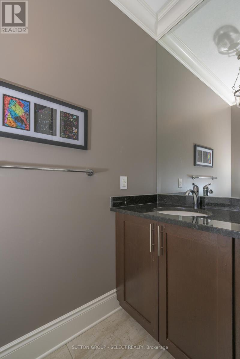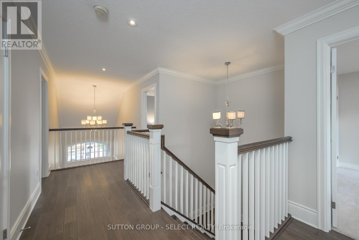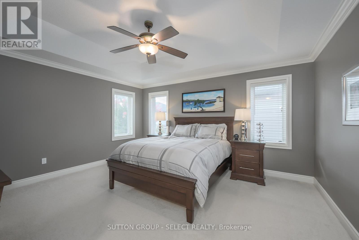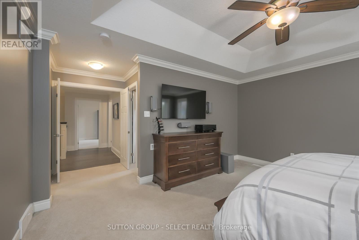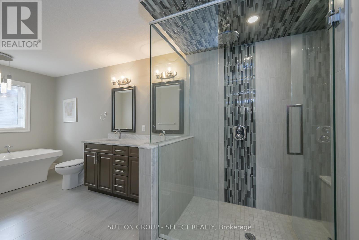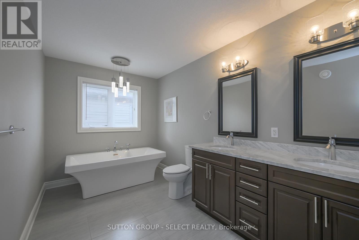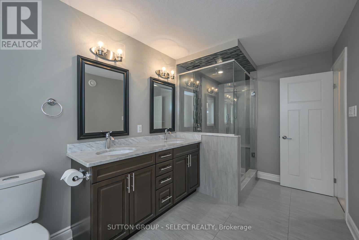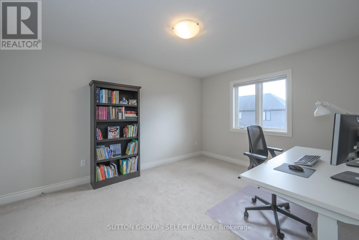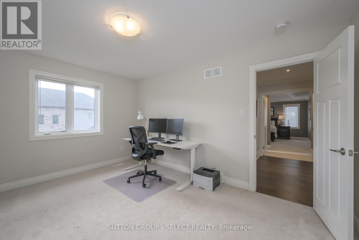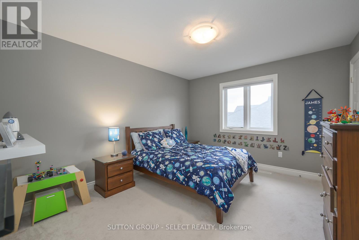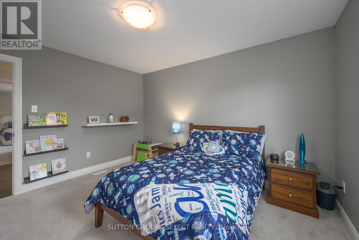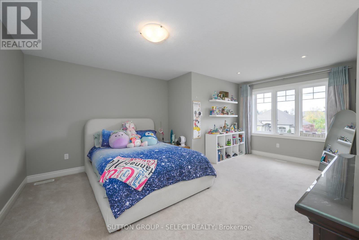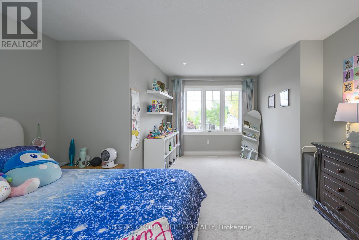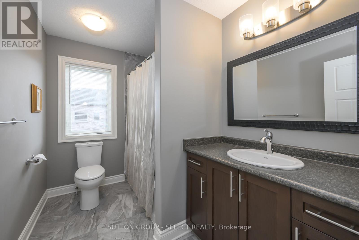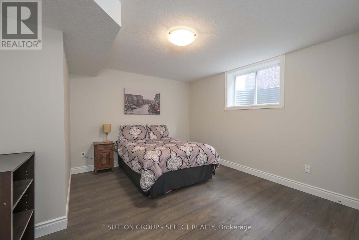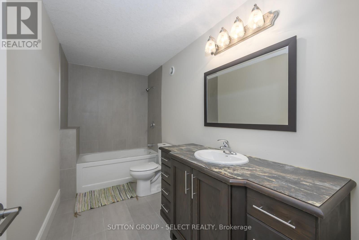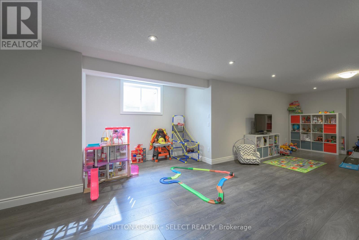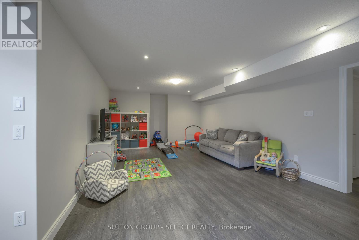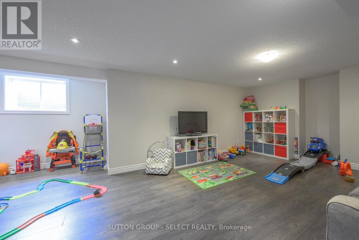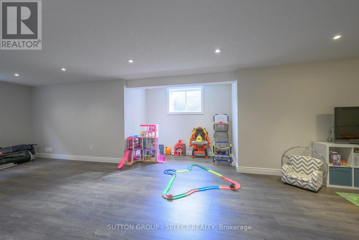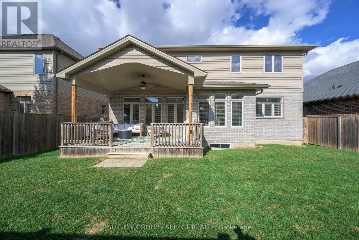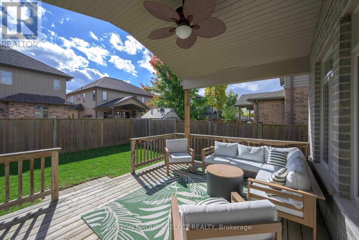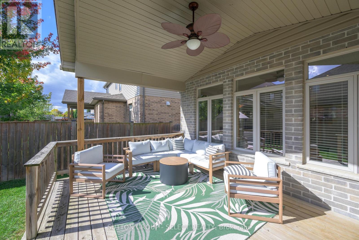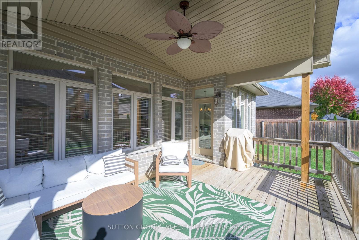1517 Sandpiper Drive, London North (North D), Ontario N5X 0E6 (29018422)
1517 Sandpiper Drive London North (North D), Ontario N5X 0E6
$1,050,000
SPECTACULAR SUNLIT SANDPIPER! Welcome to 1517 Sandpiper Drive - where luxury meets livability in the heart of Fanshawe Ridge. This stunning 2-storey offers over 2,800 sq. ft. above grade, 4 + 1 beds, 3.5 baths, and a fully finished lower level. Rich hardwood floors, custom millwork, and wide trim flow throughout, complemented by coffered, tray, and vaulted ceilings. The modern kitchen features granite counters, tile backsplash, gas range, ceiling-height cabinetry, and stainless-steel appliances. A bright main-floor office with a vaulted ceiling provides the ideal work-from-home setup. Upstairs, the primary suite impresses with dual walk-ins and a spa-style 5-pc ensuite. The finished lower level offers a bedroom, full bath, rec room, play space, ample storage, and potential to add another bedroom with the existing egress window. Enjoy the covered deck with ceiling fan, fully fenced private yard, and a prime location near top schools, parks, trails, pond, Fanshawe Conservation Lake, Masonville, UWO (Western), University Hospital, & major road artery connecting to HWY 401 . Every detail here was designed to be lived in and loved. VIEW VIDEO for more images. (id:46416)
Property Details
| MLS® Number | X12475619 |
| Property Type | Single Family |
| Community Name | North D |
| Amenities Near By | Golf Nearby, Place Of Worship |
| Community Features | School Bus |
| Features | Flat Site, Conservation/green Belt |
| Parking Space Total | 6 |
Building
| Bathroom Total | 4 |
| Bedrooms Above Ground | 4 |
| Bedrooms Below Ground | 1 |
| Bedrooms Total | 5 |
| Age | 6 To 15 Years |
| Amenities | Fireplace(s) |
| Appliances | Central Vacuum, Dishwasher, Dryer, Garage Door Opener, Microwave, Hood Fan, Stove, Washer, Window Coverings, Refrigerator |
| Basement Development | Finished |
| Basement Type | Full (finished) |
| Construction Style Attachment | Detached |
| Cooling Type | Central Air Conditioning, Air Exchanger |
| Exterior Finish | Brick, Vinyl Siding |
| Fireplace Present | Yes |
| Fireplace Total | 1 |
| Foundation Type | Concrete |
| Half Bath Total | 1 |
| Heating Fuel | Natural Gas |
| Heating Type | Forced Air |
| Stories Total | 2 |
| Size Interior | 2500 - 3000 Sqft |
| Type | House |
| Utility Water | Municipal Water |
Parking
| Attached Garage | |
| Garage |
Land
| Acreage | No |
| Fence Type | Fully Fenced |
| Land Amenities | Golf Nearby, Place Of Worship |
| Sewer | Sanitary Sewer |
| Size Depth | 98 Ft ,4 In |
| Size Frontage | 53 Ft |
| Size Irregular | 53 X 98.4 Ft |
| Size Total Text | 53 X 98.4 Ft |
| Zoning Description | R1-4 |
Rooms
| Level | Type | Length | Width | Dimensions |
|---|---|---|---|---|
| Second Level | Bedroom | 4.47 m | 3.33 m | 4.47 m x 3.33 m |
| Second Level | Bedroom | 3.43 m | 3.96 m | 3.43 m x 3.96 m |
| Second Level | Bedroom | 5.56 m | 4.74 m | 5.56 m x 4.74 m |
| Second Level | Primary Bedroom | 4.67 m | 5.77 m | 4.67 m x 5.77 m |
| Lower Level | Bedroom | 4.78 m | 3.78 m | 4.78 m x 3.78 m |
| Lower Level | Recreational, Games Room | 12.37 m | 5.51 m | 12.37 m x 5.51 m |
| Main Level | Office | 3.07 m | 3.81 m | 3.07 m x 3.81 m |
| Main Level | Dining Room | 3.45 m | 3.78 m | 3.45 m x 3.78 m |
| Main Level | Kitchen | 4.39 m | 3.53 m | 4.39 m x 3.53 m |
| Main Level | Eating Area | 5.72 m | 3.17 m | 5.72 m x 3.17 m |
| Main Level | Family Room | 4.39 m | 5.89 m | 4.39 m x 5.89 m |
| Main Level | Laundry Room | 2.06 m | 3.56 m | 2.06 m x 3.56 m |
https://www.realtor.ca/real-estate/29018422/1517-sandpiper-drive-london-north-north-d-north-d
Interested?
Contact us for more information

Anne-Marie Grantham
Salesperson
(519) 495-9898
www.buyinghomesinlondon.com/
workingrealtor/


Christina Jones
Salesperson
(519) 701-6150
www.buyinghomesinlondon.com/

Contact me
Resources
About me
Yvonne Steer, Elgin Realty Limited, Brokerage - St. Thomas Real Estate Agent
© 2024 YvonneSteer.ca- All rights reserved | Made with ❤️ by Jet Branding
