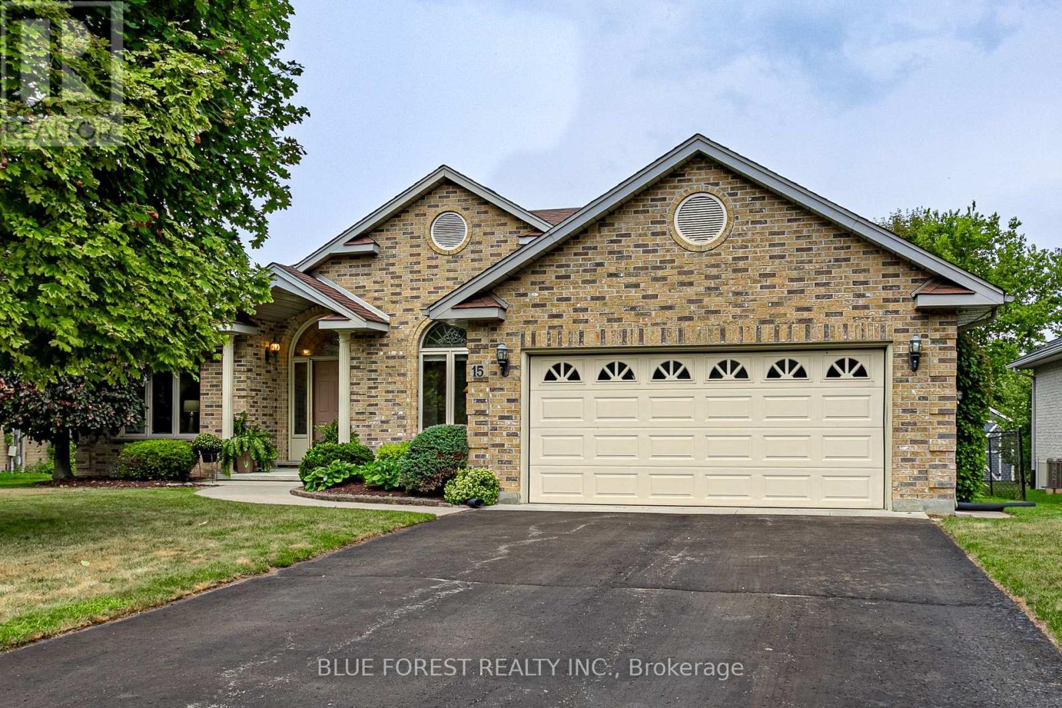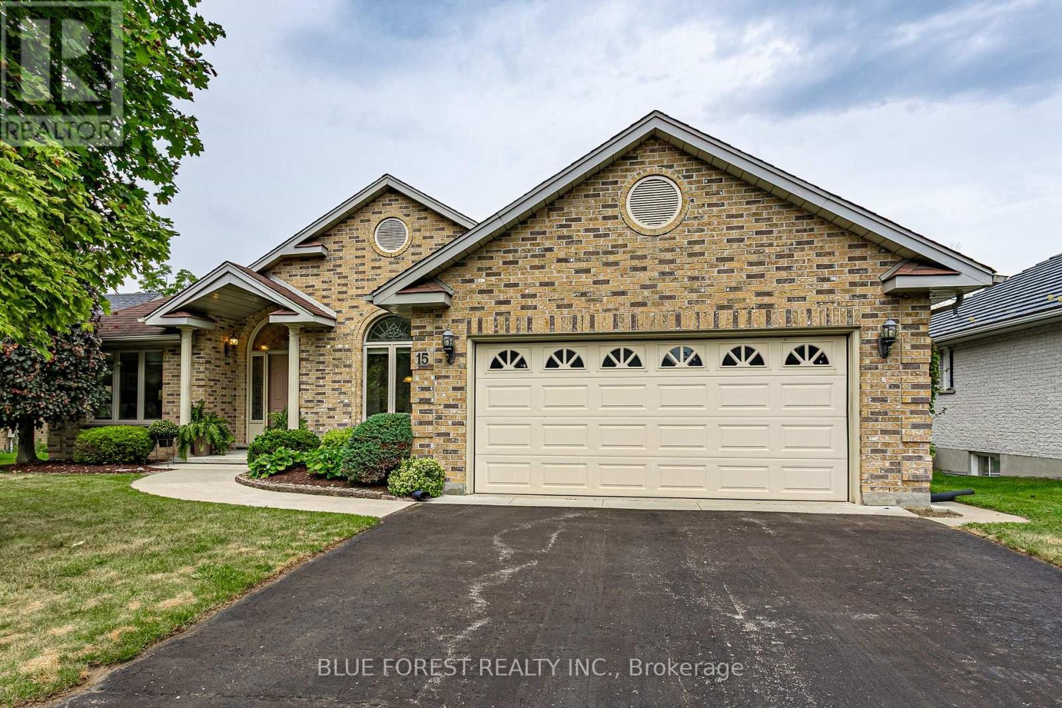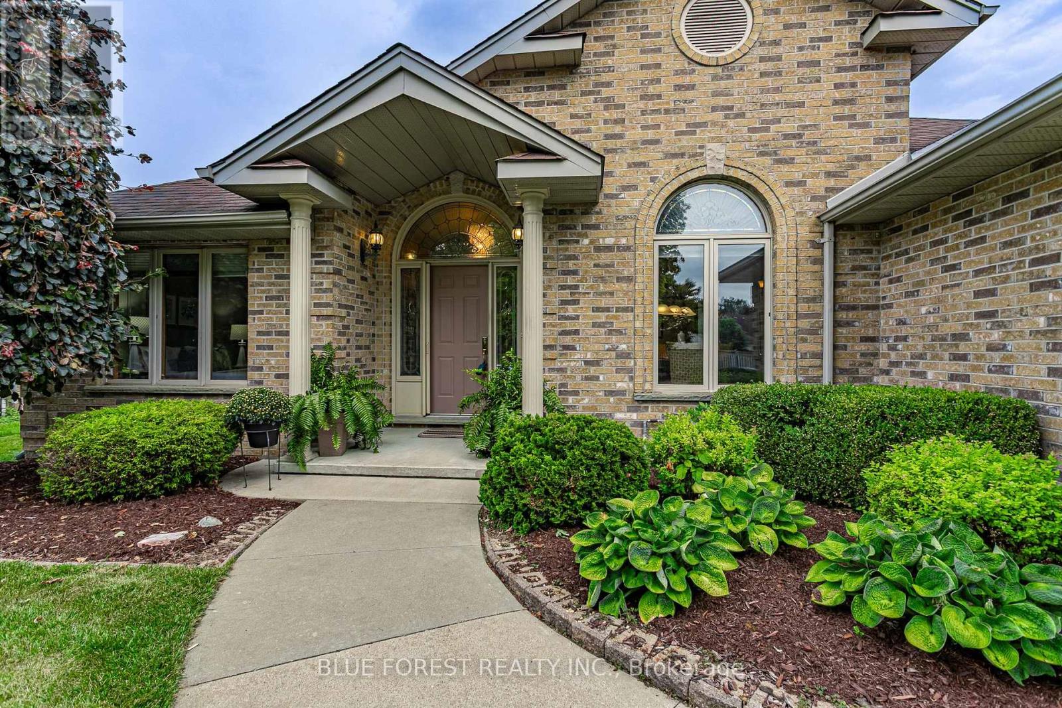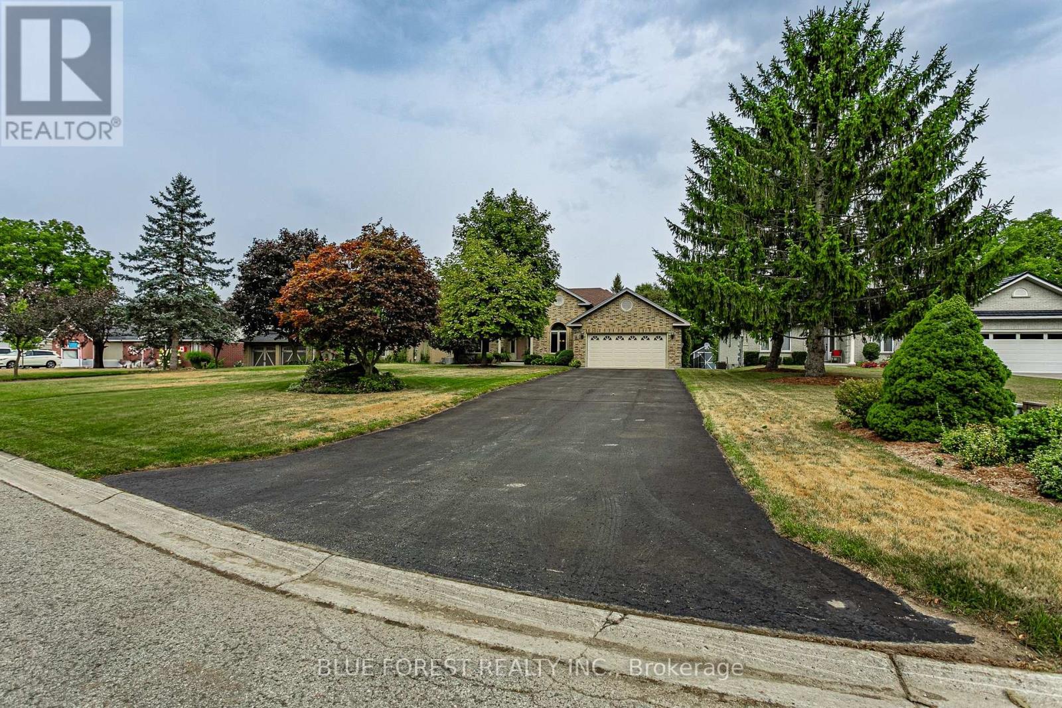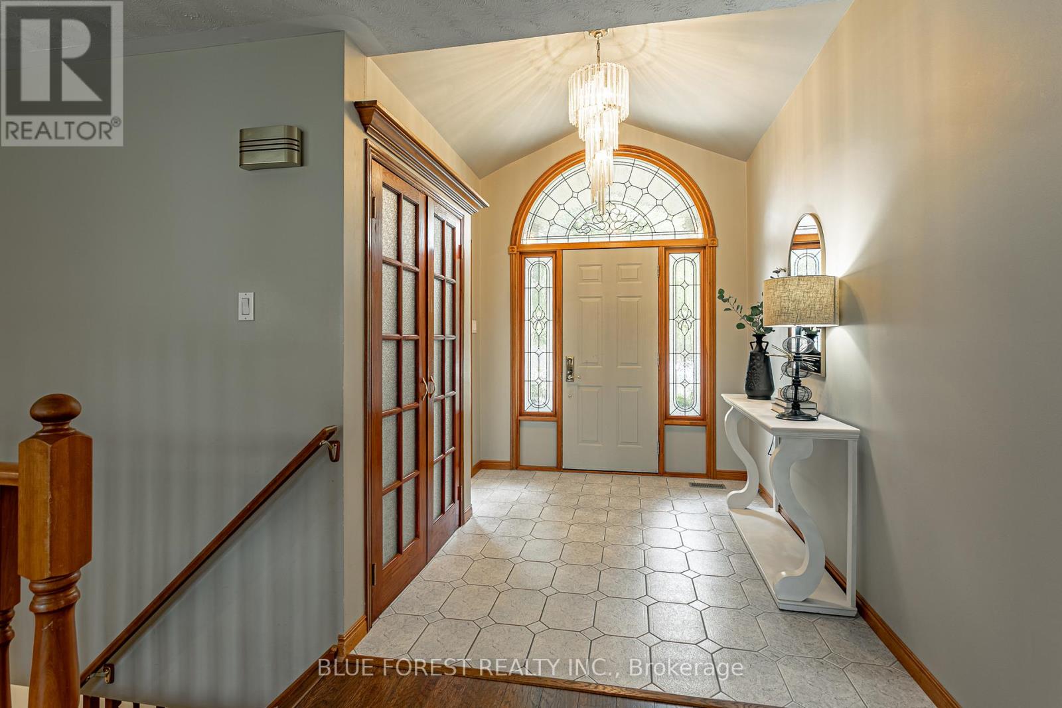15 Calvert Place, Thames Centre (Dorchester), Ontario N0L 1G3 (28754439)
15 Calvert Place Thames Centre (Dorchester), Ontario N0L 1G3
$968,900
Riverside Bungalow in sought-after Dorchester. Welcome to your dream home, perfectly tucked away on a quiet cul-de-sac and backing onto the serene Thames River. This beautifully maintained bungalow offers breathtaking river views from the comfort of your own home, blending privacy, elegance, and everyday convenience. Featuring 3 bedrooms and 3 bathrooms, the home boasts a luxurious primary suite complete with a newly renovated ensuite showcasing marble countertops, double sinks, a glass-enclosed shower, and tile flooring. The large primary bedroom provides a peaceful retreat, while two additional bedrooms are generously sized and share a stylish 4-piece guest bathroom.The open-concept kitchen is a chefs delight, outfitted with Carrera marble countertops, solid wood cabinetry, and tile flooring. Adjacent to the kitchen is a bright eating area with views of the backyard and river... a perfect spot to enjoy morning coffee or casual meals while soaking in the natural beauty. The kitchen flows seamlessly into the great room with a cozy corner gas fireplace, creating a warm and inviting space for relaxing or entertaining. Enjoy special meals in the formal dining room with rich hardwood floors. Soak in the natural beauty year-round from the bright 4-season sunroom overlooking the river.The expansive lower level offers incredible flexibility with a gigantic family room, dedicated office space, 2-piece bath, and a kitchenette equipped with sink and microwave, perfect for guests or multi-generational living. Ample storage space throughout the home adds to the practicality. Additional features include main floor laundry with cabinetry and sink, gas line for a barbecue, and a large driveway with plenty of parking. This is a rare opportunity to own a riverside gem in one of Dorchester's most desired neighborhoods--tranquil, tasteful, and move-in ready. (id:46416)
Property Details
| MLS® Number | X12354170 |
| Property Type | Single Family |
| Community Name | Dorchester |
| Amenities Near By | Schools, Place Of Worship |
| Community Features | Community Centre, School Bus |
| Features | Irregular Lot Size, Flat Site |
| Parking Space Total | 8 |
| View Type | River View |
Building
| Bathroom Total | 3 |
| Bedrooms Above Ground | 3 |
| Bedrooms Total | 3 |
| Age | 31 To 50 Years |
| Amenities | Fireplace(s) |
| Appliances | Water Heater, Water Purifier, Water Softener, Dishwasher, Dryer, Microwave, Stove, Washer, Window Coverings, Refrigerator |
| Architectural Style | Bungalow |
| Basement Development | Partially Finished |
| Basement Type | N/a (partially Finished) |
| Construction Style Attachment | Detached |
| Cooling Type | Central Air Conditioning |
| Exterior Finish | Brick |
| Fireplace Present | Yes |
| Fireplace Total | 2 |
| Foundation Type | Poured Concrete |
| Half Bath Total | 1 |
| Heating Fuel | Natural Gas |
| Heating Type | Forced Air |
| Stories Total | 1 |
| Size Interior | 1500 - 2000 Sqft |
| Type | House |
| Utility Water | Municipal Water |
Parking
| Attached Garage | |
| Garage |
Land
| Acreage | No |
| Land Amenities | Schools, Place Of Worship |
| Landscape Features | Lawn Sprinkler, Landscaped |
| Sewer | Septic System |
| Size Depth | 210 Ft ,10 In |
| Size Frontage | 82 Ft ,1 In |
| Size Irregular | 82.1 X 210.9 Ft |
| Size Total Text | 82.1 X 210.9 Ft |
| Surface Water | River/stream |
| Zoning Description | R1fp |
Rooms
| Level | Type | Length | Width | Dimensions |
|---|---|---|---|---|
| Basement | Den | 4.38 m | 3.33 m | 4.38 m x 3.33 m |
| Basement | Kitchen | 3.45 m | 2.73 m | 3.45 m x 2.73 m |
| Basement | Recreational, Games Room | 10.79 m | 8.05 m | 10.79 m x 8.05 m |
| Main Level | Kitchen | 3.7 m | 3.39 m | 3.7 m x 3.39 m |
| Main Level | Living Room | 6.92 m | 5.22 m | 6.92 m x 5.22 m |
| Main Level | Eating Area | 3.35 m | 2.99 m | 3.35 m x 2.99 m |
| Main Level | Primary Bedroom | 4.69 m | 4.06 m | 4.69 m x 4.06 m |
| Main Level | Bedroom 2 | 4.24 m | 3.25 m | 4.24 m x 3.25 m |
| Main Level | Bedroom 3 | 4.41 m | 3.24 m | 4.41 m x 3.24 m |
| Main Level | Dining Room | 3.9 m | 3.32 m | 3.9 m x 3.32 m |
| Main Level | Sunroom | 4.74 m | 3.17 m | 4.74 m x 3.17 m |
| Main Level | Laundry Room | 2.4 m | 2.25 m | 2.4 m x 2.25 m |
Utilities
| Cable | Installed |
| Electricity | Installed |
https://www.realtor.ca/real-estate/28754439/15-calvert-place-thames-centre-dorchester-dorchester
Interested?
Contact us for more information
Contact me
Resources
About me
Yvonne Steer, Elgin Realty Limited, Brokerage - St. Thomas Real Estate Agent
© 2024 YvonneSteer.ca- All rights reserved | Made with ❤️ by Jet Branding
