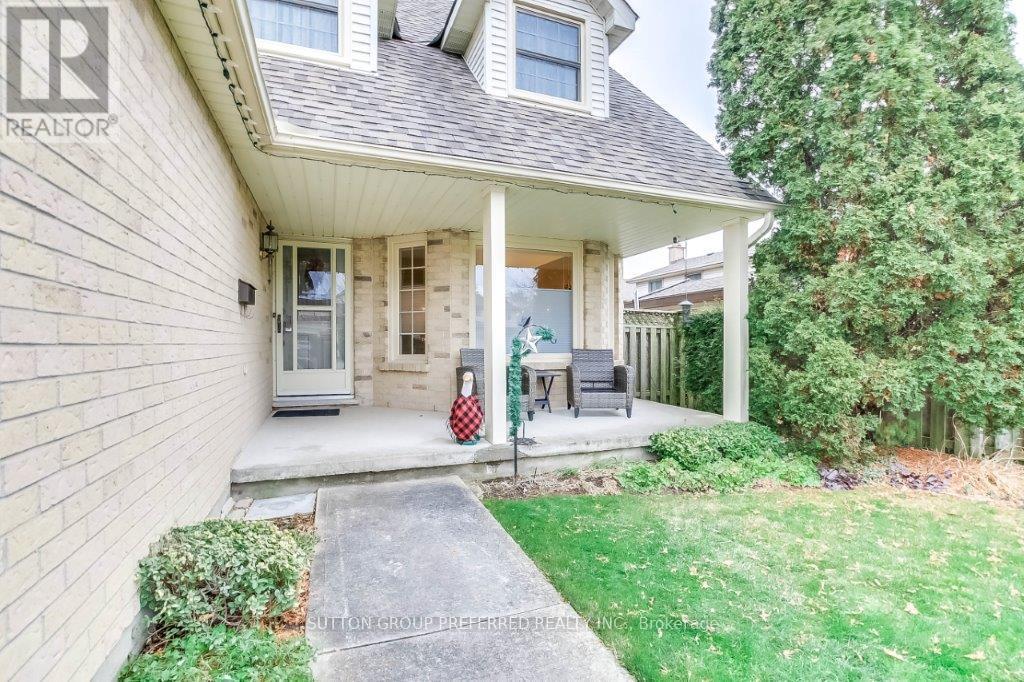148 Bexhill Close, London, Ontario N6E 3B1 (27746972)
148 Bexhill Close London, Ontario N6E 3B1
$729,900
Welcome to 148 Bexhill Close where a large covered front porch is the entry point to this exceptionally, well-maintained, and updated 4-bedroom two storey home with formal living room, dining room and main floor family room. Main floor features hardwood throughout except the 2-piece bathroom and laundry. The kitchen was redone in 2016 and features white cabinets, centre island, quartz countertops, pot lights and patio door access to a stamped concrete patio with awning and pool sized, privacy fenced treed back yard. This level also has a light filled family room featuring a cozy gas fireplace. The upper level has carpet flooring except both bathrooms and features a large primary bedroom with updated 3-piece ensuite bath and walk-in closet. Completing this level are 3 additional bedrooms and 4-piece main bath with hard surface countertop. The lower-level recreation room with vinyl plank flooring and painted panel walls provide added living space! Additional utility room with storage area. Other features include a 2-car attached garage with concrete double wide driveway, replacement windows, 800 series interior doors, central vacuum, high efficiency furnace and central air (2012), and roof shingles (2019). All this on a quiet cul-de-sac location convenient to a nearby park, schools, shopping, and easy access to Hwy 401. Make this the last stop in your search for a new place to call home! (id:46416)
Property Details
| MLS® Number | X11897114 |
| Property Type | Single Family |
| Community Name | South Y |
| Amenities Near By | Park, Public Transit, Schools |
| Features | Cul-de-sac, Flat Site, Sump Pump |
| Parking Space Total | 6 |
| Structure | Patio(s), Porch, Shed |
Building
| Bathroom Total | 3 |
| Bedrooms Above Ground | 4 |
| Bedrooms Total | 4 |
| Amenities | Fireplace(s) |
| Appliances | Garage Door Opener Remote(s), Central Vacuum, Water Heater, Water Meter, Dishwasher, Dryer, Microwave, Refrigerator, Stove, Washer |
| Basement Development | Partially Finished |
| Basement Type | Full (partially Finished) |
| Ceiling Type | Suspended Ceiling |
| Construction Style Attachment | Detached |
| Cooling Type | Central Air Conditioning |
| Exterior Finish | Brick |
| Fire Protection | Smoke Detectors |
| Fireplace Present | Yes |
| Fireplace Total | 1 |
| Foundation Type | Poured Concrete |
| Half Bath Total | 1 |
| Heating Fuel | Natural Gas |
| Heating Type | Forced Air |
| Stories Total | 2 |
| Type | House |
| Utility Water | Municipal Water |
Parking
| Attached Garage |
Land
| Acreage | No |
| Fence Type | Fenced Yard |
| Land Amenities | Park, Public Transit, Schools |
| Landscape Features | Landscaped |
| Sewer | Sanitary Sewer |
| Size Depth | 144 Ft ,6 In |
| Size Frontage | 49 Ft ,4 In |
| Size Irregular | 49.34 X 144.57 Ft |
| Size Total Text | 49.34 X 144.57 Ft |
Rooms
| Level | Type | Length | Width | Dimensions |
|---|---|---|---|---|
| Second Level | Bedroom | 3.55 m | 3.1 m | 3.55 m x 3.1 m |
| Second Level | Bedroom 2 | 3.4 m | 3.08 m | 3.4 m x 3.08 m |
| Second Level | Bedroom 3 | 3.4 m | 3.05 m | 3.4 m x 3.05 m |
| Second Level | Primary Bedroom | 7.15 m | 3.91 m | 7.15 m x 3.91 m |
| Basement | Other | 9.05 m | 6.46 m | 9.05 m x 6.46 m |
| Basement | Recreational, Games Room | 813 m | 3.6 m | 813 m x 3.6 m |
| Main Level | Dining Room | 3.28 m | 3.87 m | 3.28 m x 3.87 m |
| Main Level | Family Room | 4.85 m | 3.04 m | 4.85 m x 3.04 m |
| Main Level | Kitchen | 4.85 m | 3.17 m | 4.85 m x 3.17 m |
| Main Level | Laundry Room | 2.55 m | 3.04 m | 2.55 m x 3.04 m |
| Main Level | Living Room | 4.98 m | 3.79 m | 4.98 m x 3.79 m |
Utilities
| Cable | Available |
| Sewer | Installed |
https://www.realtor.ca/real-estate/27746972/148-bexhill-close-london-south-y
Interested?
Contact us for more information
Contact me
Resources
About me
Yvonne Steer, Elgin Realty Limited, Brokerage - St. Thomas Real Estate Agent
© 2024 YvonneSteer.ca- All rights reserved | Made with ❤️ by Jet Branding


































