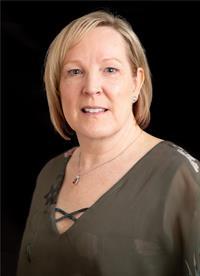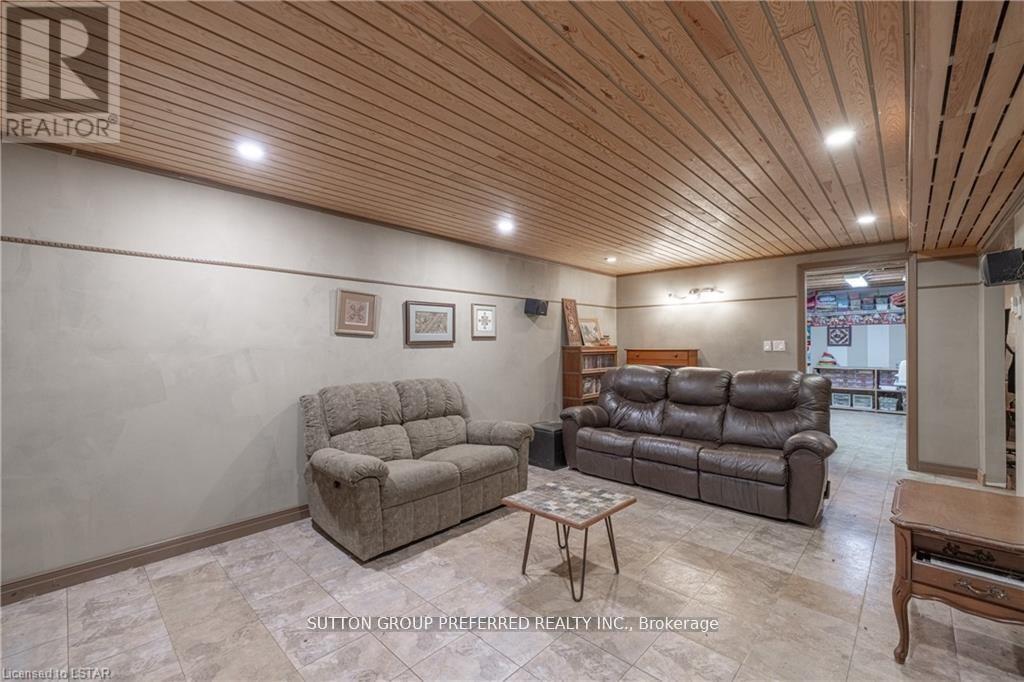14653 Currie Road, Dutton/dunwich (Dutton), Ontario N0L 1J0 (27442610)
14653 Currie Road Dutton/dunwich (Dutton), Ontario N0L 1J0
$1,599,000
Beautiful eco efficient True North Log home with attached oversized two car garage nestled in a quiet, private location. The tree-lined driveway brings you to an inviting wrap-around porch. The living room boasts of a floor to ceiling granite stone heatilator wood burning fireplace. The hardwood/tiled floors have radiant heat throughout the main/lower level. For the hobbyist/car enthusiast there is a 32x60 heated shop that is insulated & equipped with water and 220 amp hydro. Upstairs is a man/she cave perfect for crafting/entertaining. This 51.4 acre property runs along the Thames River. Enjoy walking the 30 acre bush with many wildflowers & spring Trilliums. 20 acres is farmable and leased until 10/31/24. The farmer is willing to continue to lease this land from the new owner. A1 zoning, 50' drilled well, 1000gal septic tank. Geothermal heating & transferrable warranty. This little piece of heaven is a 7min drive to the 401/Dutton & 35 min to London. (id:46416)
Property Details
| MLS® Number | X9358220 |
| Property Type | Single Family |
| Community Name | Dutton |
| Parking Space Total | 10 |
Building
| Bathroom Total | 2 |
| Bedrooms Above Ground | 3 |
| Bedrooms Total | 3 |
| Appliances | Garage Door Opener Remote(s), Range, Water Heater - Tankless, Dishwasher, Dryer, Microwave, Refrigerator, Stove, Washer, Window Coverings |
| Basement Development | Partially Finished |
| Basement Type | Full (partially Finished) |
| Construction Style Attachment | Detached |
| Exterior Finish | Log |
| Flooring Type | Hardwood |
| Foundation Type | Poured Concrete |
| Heating Type | Other |
| Stories Total | 2 |
| Type | House |
Parking
| Attached Garage |
Land
| Acreage | No |
| Sewer | Septic System |
| Size Frontage | 588.11 M |
| Size Irregular | 588.11 X 1793.64 Acre ; 588.11 X 326.73 696.75x |
| Size Total Text | 588.11 X 1793.64 Acre ; 588.11 X 326.73 696.75x |
Rooms
| Level | Type | Length | Width | Dimensions |
|---|---|---|---|---|
| Second Level | Primary Bedroom | 5.13 m | 4.06 m | 5.13 m x 4.06 m |
| Second Level | Bedroom | 5.13 m | 4.06 m | 5.13 m x 4.06 m |
| Second Level | Bedroom 2 | 3.17 m | 2.9 m | 3.17 m x 2.9 m |
| Lower Level | Family Room | 3.71 m | 6.76 m | 3.71 m x 6.76 m |
| Lower Level | Laundry Room | 3.71 m | 4.78 m | 3.71 m x 4.78 m |
| Main Level | Living Room | 7.9 m | 4.11 m | 7.9 m x 4.11 m |
| Main Level | Kitchen | 5.51 m | 4.11 m | 5.51 m x 4.11 m |
| Main Level | Family Room | 8.33 m | 4.06 m | 8.33 m x 4.06 m |
| Main Level | Sunroom | 4.57 m | 3.94 m | 4.57 m x 3.94 m |
https://www.realtor.ca/real-estate/27442610/14653-currie-road-duttondunwich-dutton-dutton
Interested?
Contact us for more information

Tammy Deslauriers
Salesperson
1a - 2135 Dorchester Road
Dorchester, Ontario N0L 1G2
Contact me
Resources
About me
Yvonne Steer, Elgin Realty Limited, Brokerage - St. Thomas Real Estate Agent
© 2024 YvonneSteer.ca- All rights reserved | Made with ❤️ by Jet Branding































