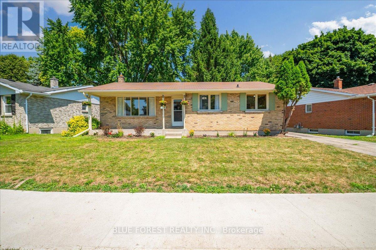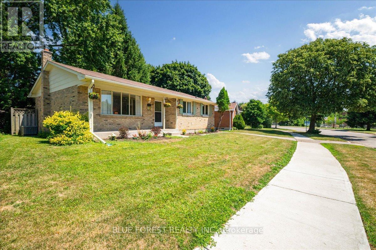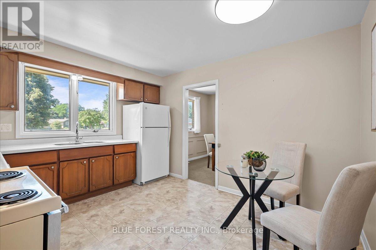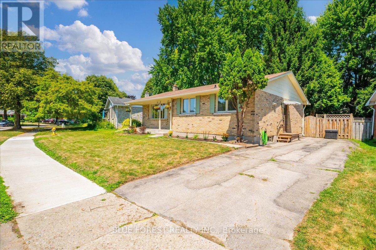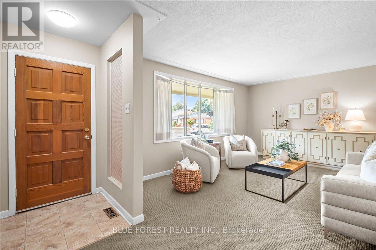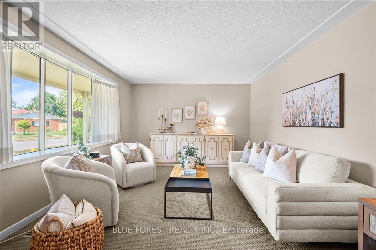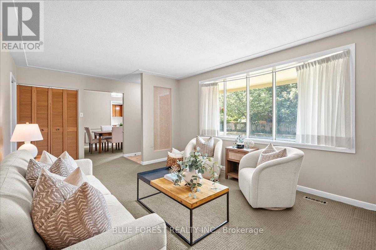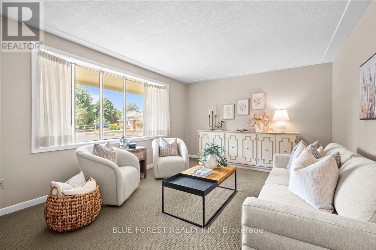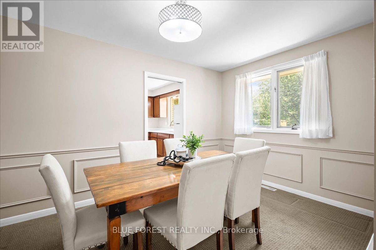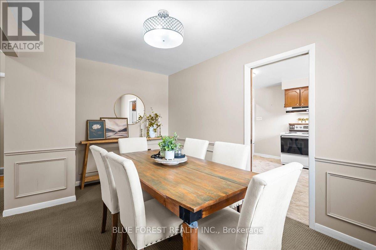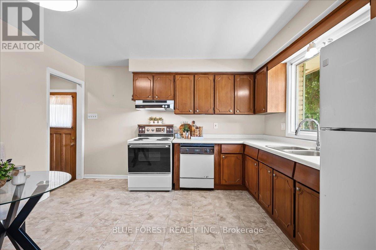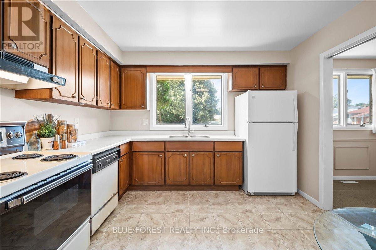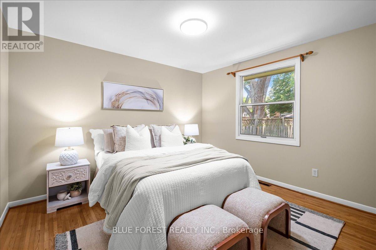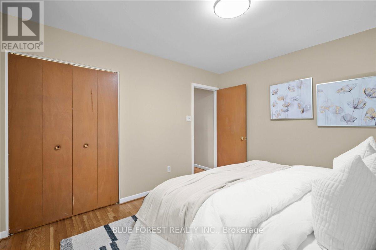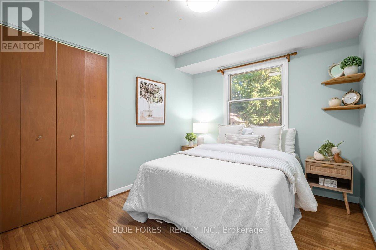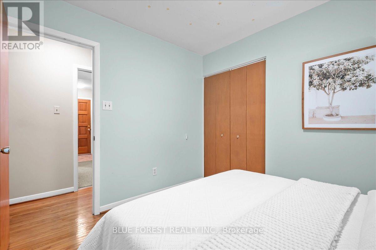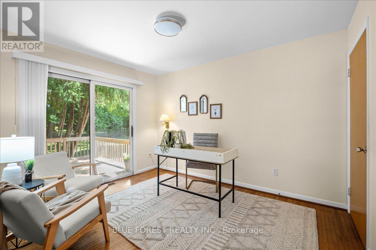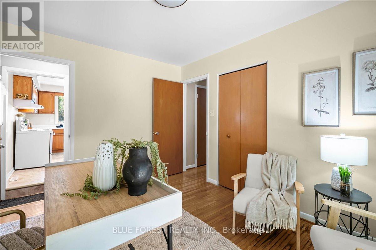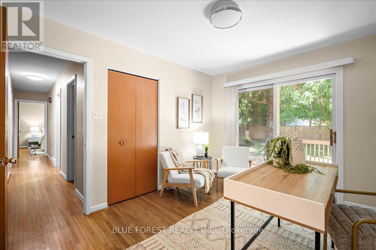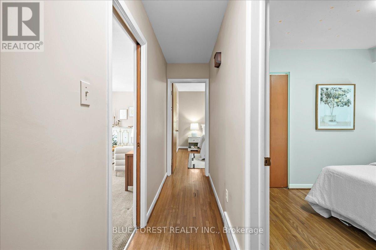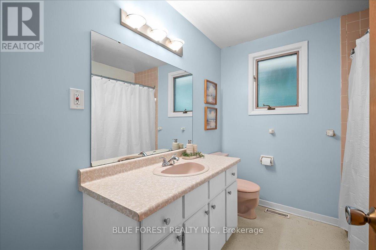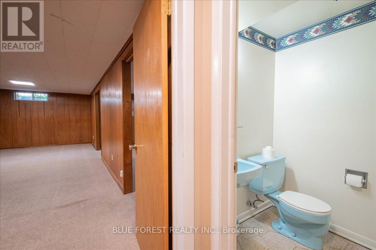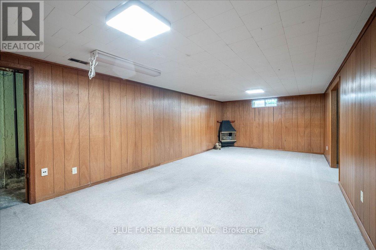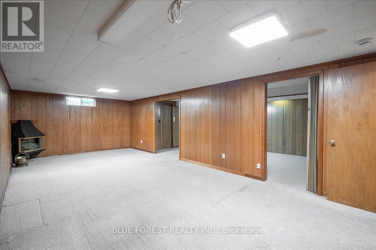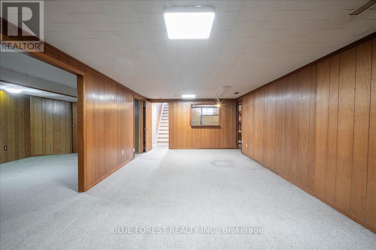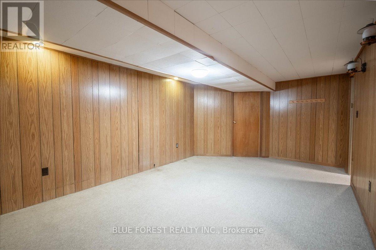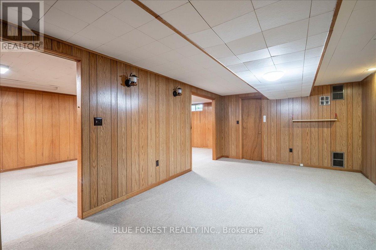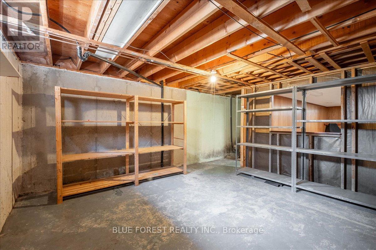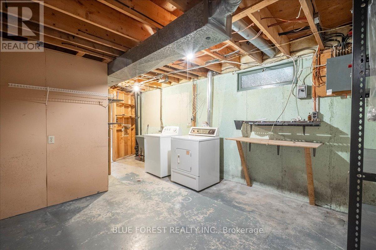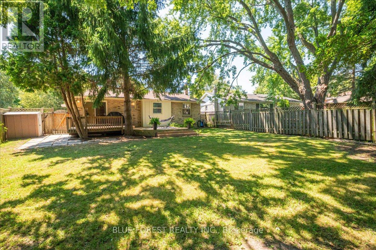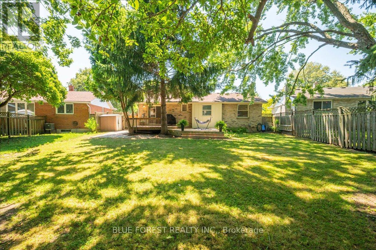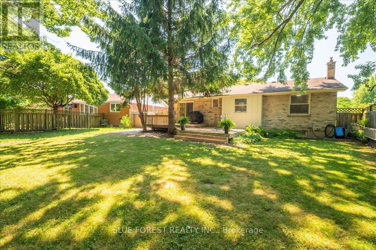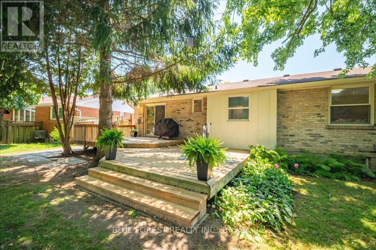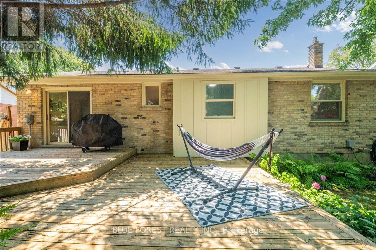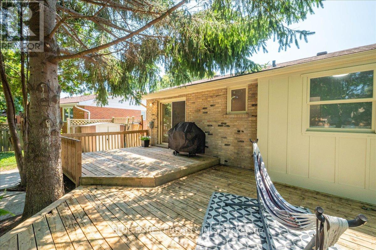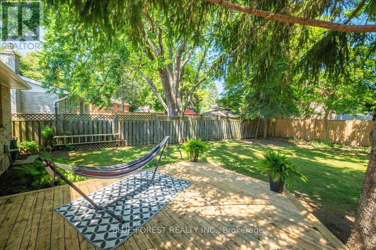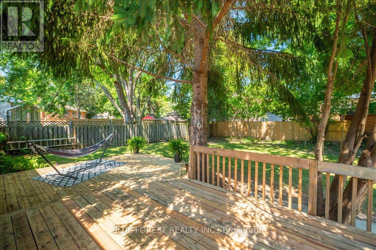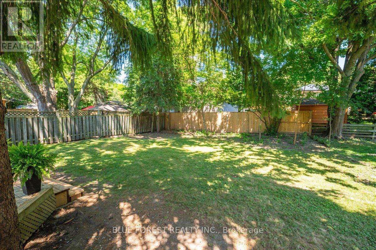1451 Stoneybrook Crescent, London North (North G), Ontario N5X 1C3 (28673165)
1451 Stoneybrook Crescent London North (North G), Ontario N5X 1C3
$589,000
Welcome to 1451 Stoneybrook Crescent, a well-maintained 3-bedroom, 1.5-bath bungalow nestled on a quiet street in one of North London's most established and family-friendly neighbourhoods. Located across from Stoneybrook Public School and only minutes from Masonville Mall, Western University, and countless shops, restaurants, and amenities, this location truly offers it all. Inside, you'll find a functional layout featuring a bright eat-in kitchen, a separate formal dining room, and a spacious living area. The home features a classic aesthetic that has been lovingly maintained over the years, offering immediate comfort and livability with excellent potential to personalize and update over time. A brand-new A/C unit was installed in 2025, adding peace of mind for years to come. Step outside to enjoy the large backyard deck, perfect for relaxing or entertaining during the warmer months. The expansive basement features excellent ceiling height, generous storage space, and a flexible layout, ready to accommodate your vision for a future rec room, in-law suite, or potential income-generating unit. Set on a mature crescent in a well-established community, this home is surrounded by parks, top-rated schools, and convenient transit, making it perfect for families, investors, or anyone looking to settle into a truly unbeatable North London location. Don't miss your chance to get into this highly desirable neighbourhood. (id:46416)
Property Details
| MLS® Number | X12316567 |
| Property Type | Single Family |
| Community Name | North G |
| Equipment Type | Water Heater |
| Parking Space Total | 2 |
| Rental Equipment Type | Water Heater |
Building
| Bathroom Total | 2 |
| Bedrooms Above Ground | 3 |
| Bedrooms Total | 3 |
| Age | 51 To 99 Years |
| Appliances | Dishwasher, Dryer, Stove, Washer, Refrigerator |
| Architectural Style | Bungalow |
| Basement Type | Full |
| Construction Style Attachment | Detached |
| Cooling Type | Central Air Conditioning |
| Exterior Finish | Brick |
| Fireplace Present | Yes |
| Foundation Type | Poured Concrete |
| Half Bath Total | 1 |
| Heating Fuel | Natural Gas |
| Heating Type | Forced Air |
| Stories Total | 1 |
| Size Interior | 1100 - 1500 Sqft |
| Type | House |
| Utility Water | Municipal Water |
Parking
| No Garage |
Land
| Acreage | No |
| Sewer | Sanitary Sewer |
| Size Depth | 110 Ft |
| Size Frontage | 69 Ft |
| Size Irregular | 69 X 110 Ft |
| Size Total Text | 69 X 110 Ft |
| Zoning Description | R1-8 |
Rooms
| Level | Type | Length | Width | Dimensions |
|---|---|---|---|---|
| Basement | Recreational, Games Room | 7.82 m | 3.76 m | 7.82 m x 3.76 m |
| Basement | Other | 5.88 m | 3.64 m | 5.88 m x 3.64 m |
| Main Level | Primary Bedroom | 3.62 m | 3.32 m | 3.62 m x 3.32 m |
| Main Level | Bedroom 2 | 3.22 m | 2.73 m | 3.22 m x 2.73 m |
| Main Level | Bedroom 3 | 3.62 m | 3.17 m | 3.62 m x 3.17 m |
| Main Level | Living Room | 4.9 m | 4.17 m | 4.9 m x 4.17 m |
| Main Level | Dining Room | 4.67 m | 2.91 m | 4.67 m x 2.91 m |
| Main Level | Kitchen | 4.25 m | 3.3 m | 4.25 m x 3.3 m |
Utilities
| Electricity | Installed |
| Sewer | Installed |
https://www.realtor.ca/real-estate/28673165/1451-stoneybrook-crescent-london-north-north-g-north-g
Interested?
Contact us for more information

Taylor Ivany
Salesperson
(519) 614-0405
https://www.realtorsinlondon.ca/
https://www.facebook.com/realtorsinlondon


Lara Cutler
Salesperson
realtorsinlondon.ca/
https://www.instagram.com/lara.cutler/

Contact me
Resources
About me
Yvonne Steer, Elgin Realty Limited, Brokerage - St. Thomas Real Estate Agent
© 2024 YvonneSteer.ca- All rights reserved | Made with ❤️ by Jet Branding
