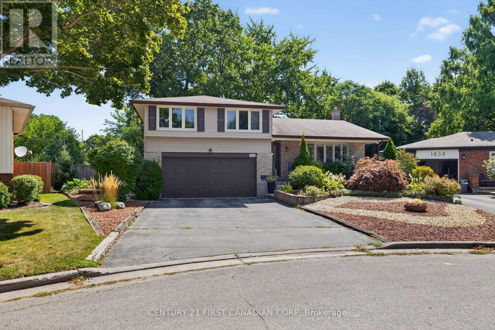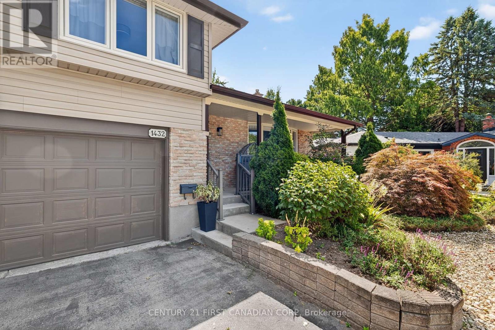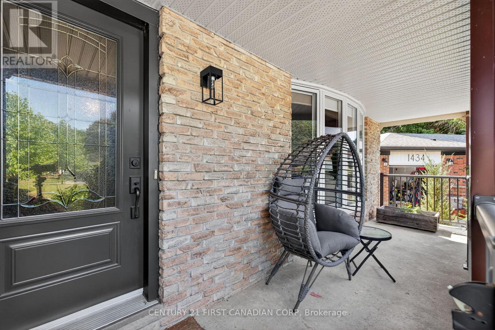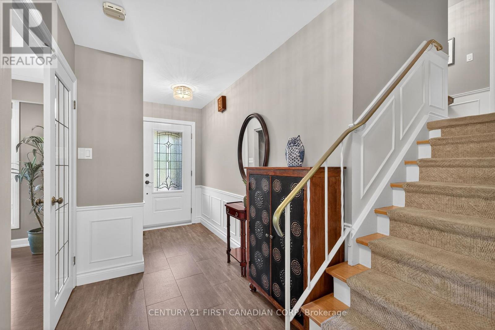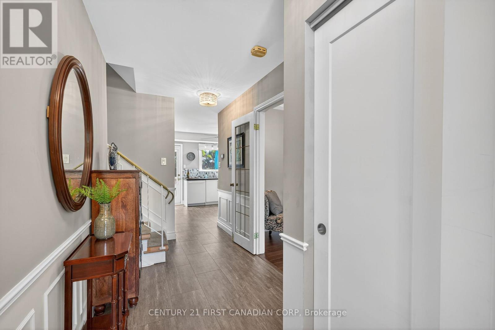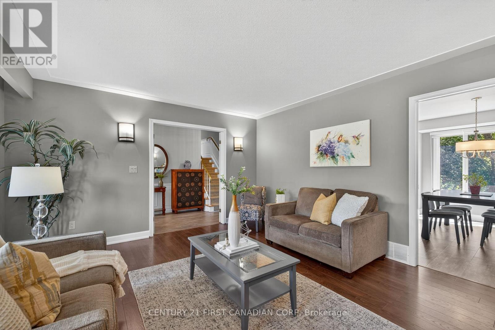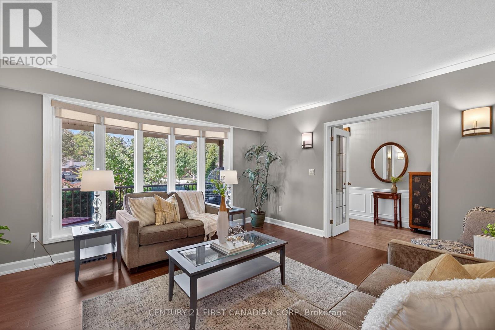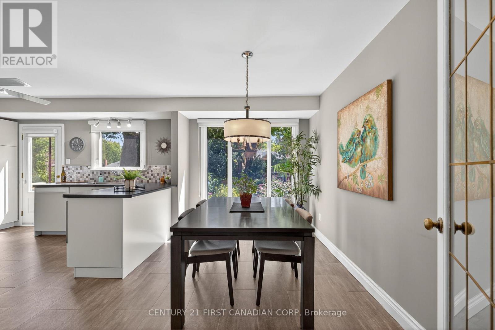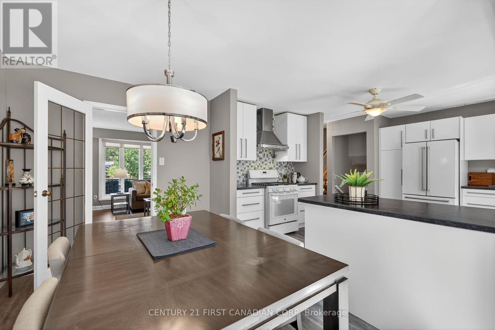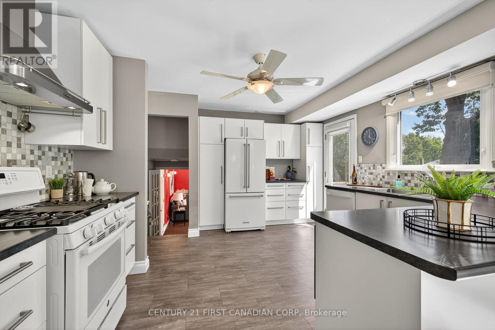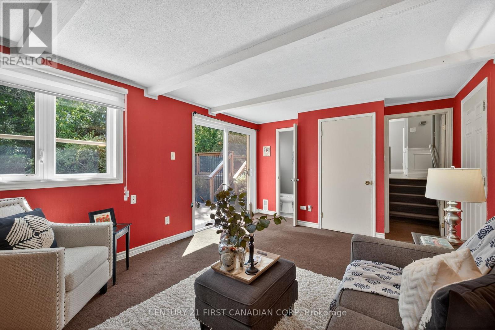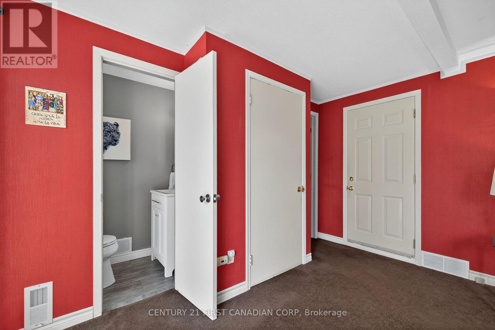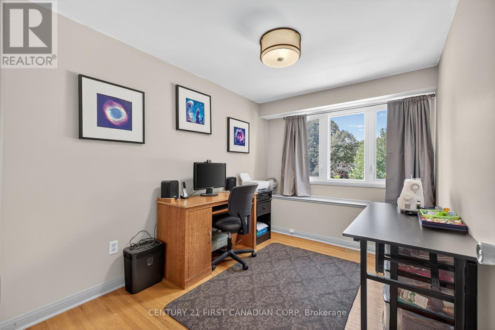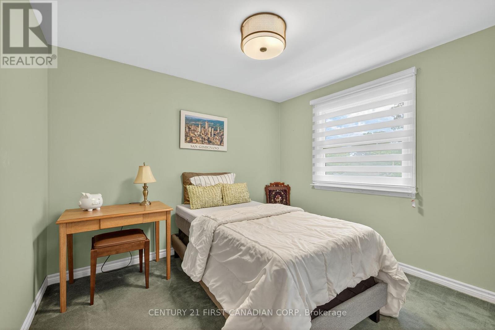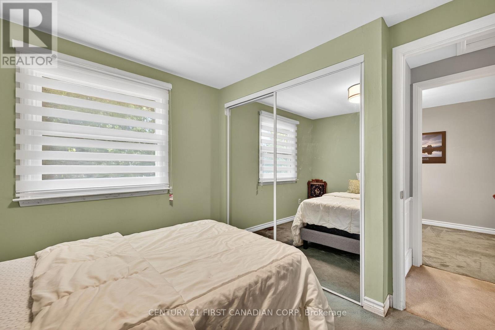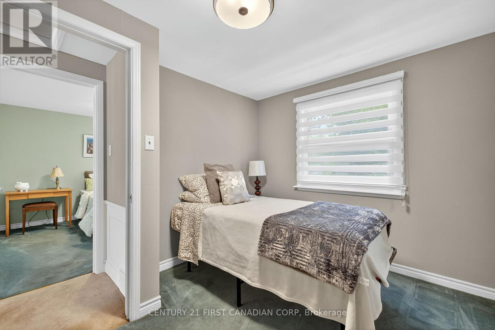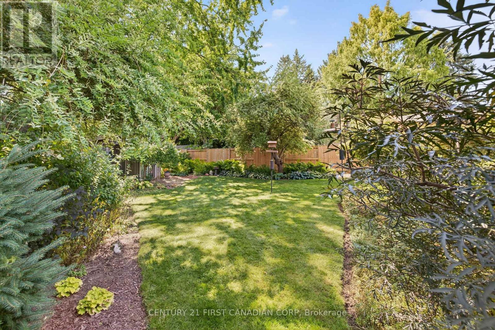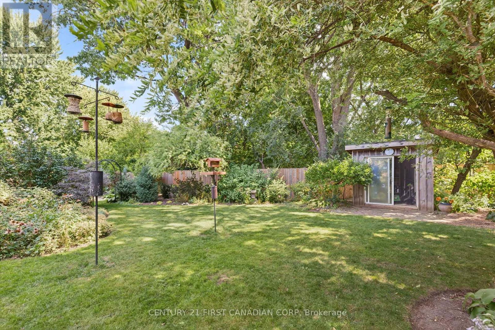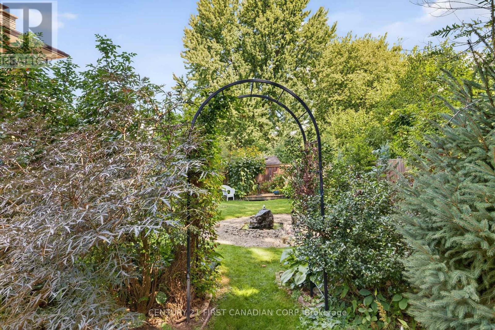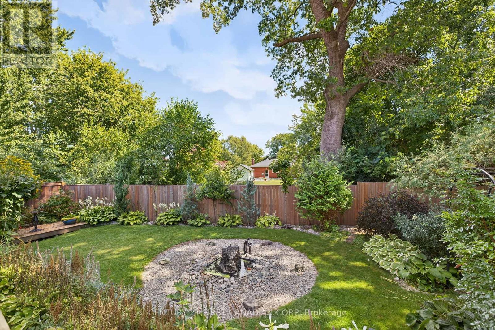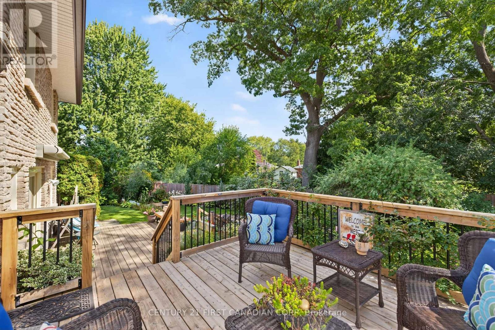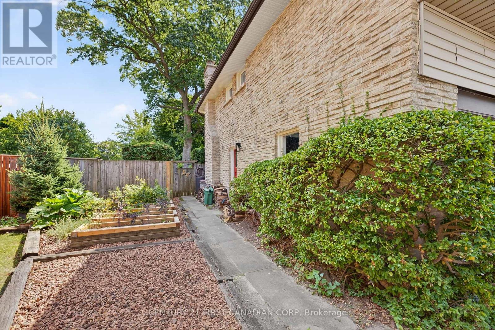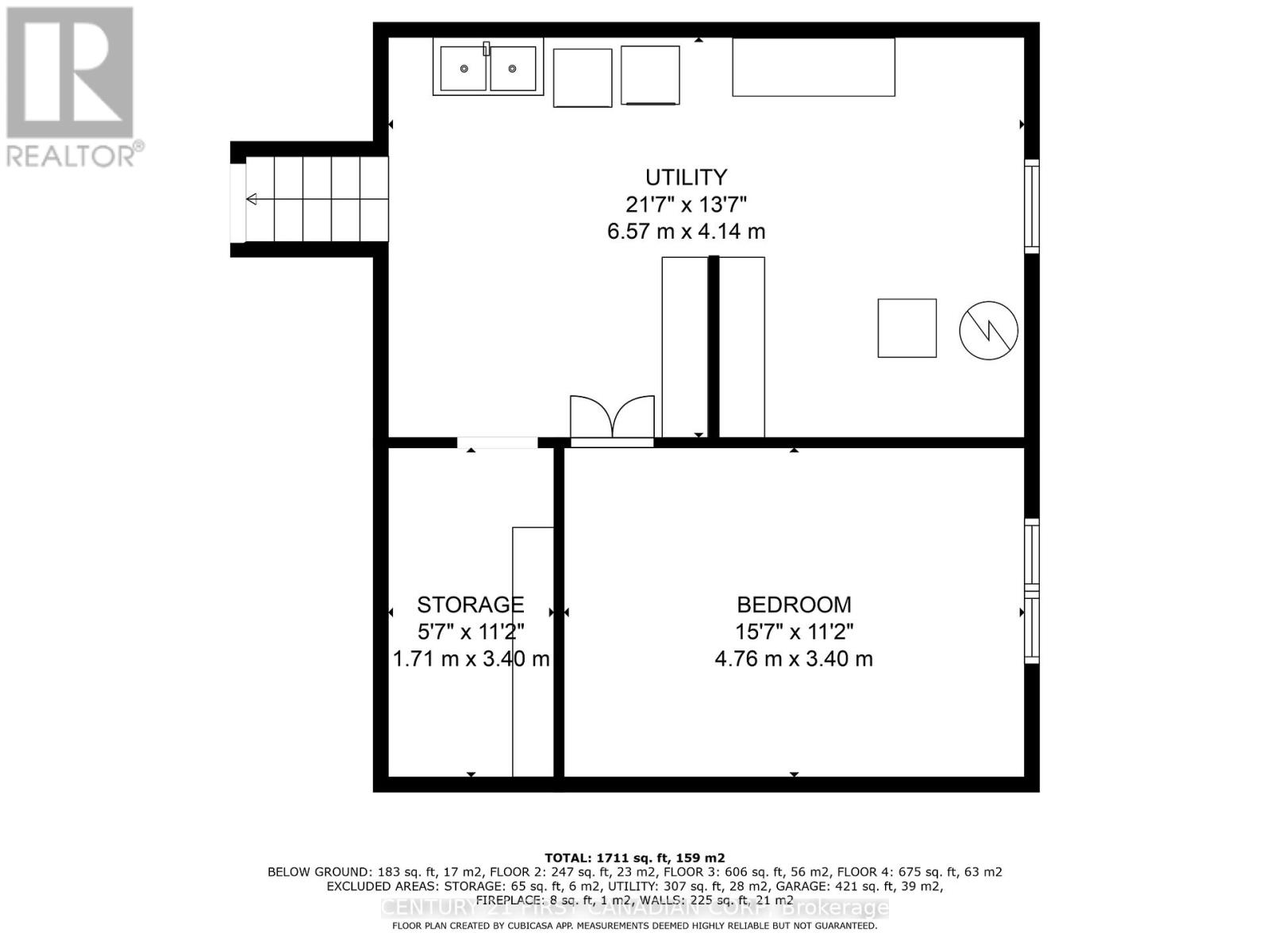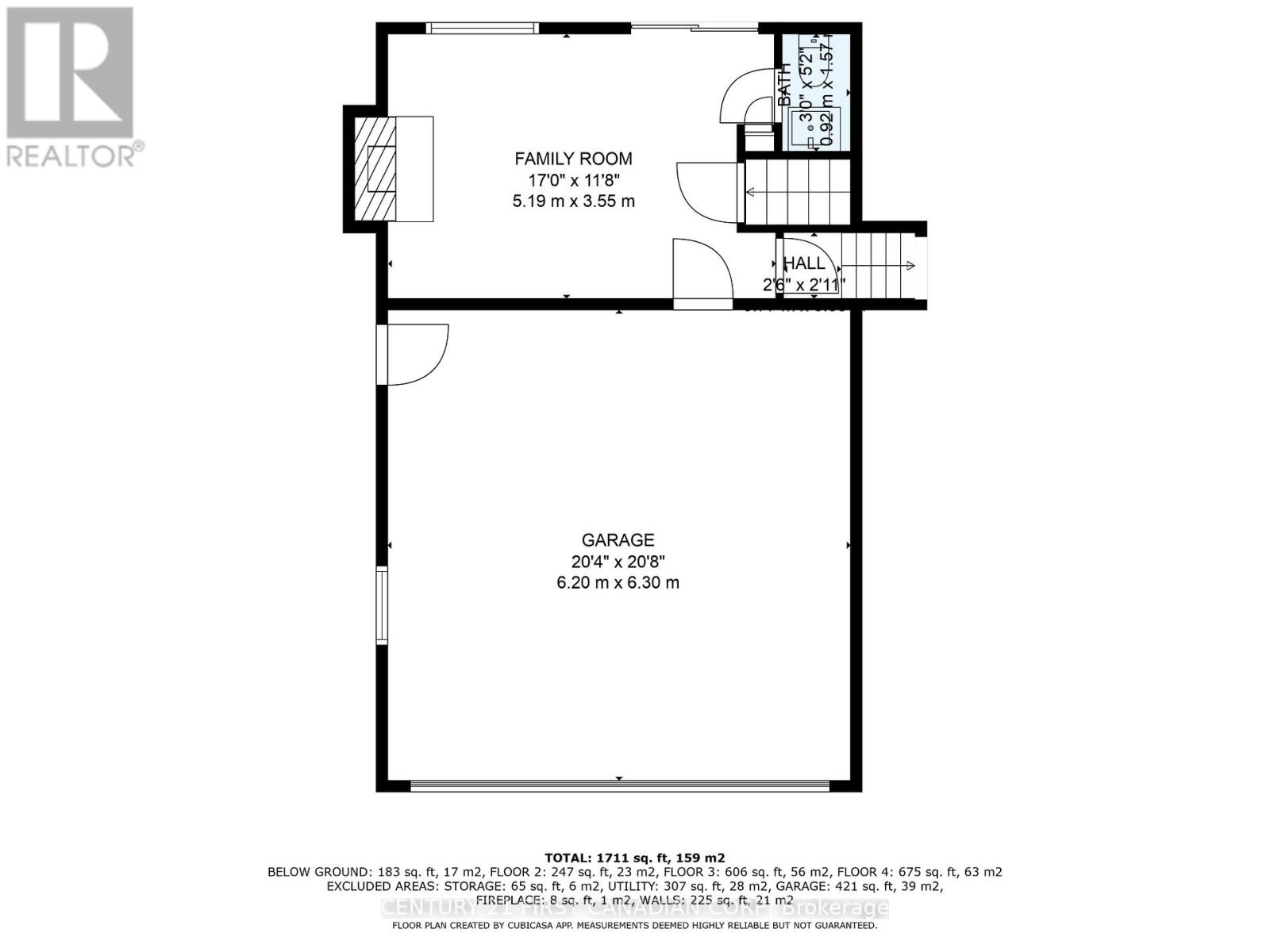1432 Norman Place, London South (South B), Ontario N6K 2S7 (28808178)
1432 Norman Place London South (South B), Ontario N6K 2S7
$729,500
Backyard private paradise on quiet treed Byron court with huge lot. 4+1 bedroom + 2 pc ensuite + 1.5 more baths! Kitchen updated with gas range, modern cabinets, great counter space, glass and marble splash and open to dining with impressive views over the gardens and access onto your 2 tiered deck, perched over climbing roses, ornamental grasses, junipers and flowering almonds and so much more. Featuring further two ponds and fountains, private and fully fenced, vegetable gardens, a work area and adorable garden shed. Truly a gardeners delight and perfect for bird and butterfly enthusiasts Boasting: high efficiency forced air furnace and A/C, vinyl clad replacement windows, updated electric panel, bonus bedroom in lower level, hardwoods, 2 floor laundry potential, French doors, retractable electric awning, sprawling front covered porch, wood burning fireplace and excellent storage! Steps to Warbler Woods, Springbank Park, Schools, Cafes and Shops of Byron. Come book a private viewing!! (id:46416)
Property Details
| MLS® Number | X12378499 |
| Property Type | Single Family |
| Community Name | South B |
| Equipment Type | Water Heater |
| Parking Space Total | 4 |
| Rental Equipment Type | Water Heater |
| Structure | Deck, Porch |
Building
| Bathroom Total | 3 |
| Bedrooms Above Ground | 4 |
| Bedrooms Total | 4 |
| Age | 31 To 50 Years |
| Amenities | Fireplace(s) |
| Basement Development | Partially Finished |
| Basement Type | Full (partially Finished) |
| Construction Style Attachment | Detached |
| Construction Style Split Level | Sidesplit |
| Cooling Type | Central Air Conditioning |
| Exterior Finish | Brick, Vinyl Siding |
| Fireplace Present | Yes |
| Fireplace Total | 1 |
| Foundation Type | Poured Concrete |
| Half Bath Total | 2 |
| Heating Fuel | Natural Gas |
| Heating Type | Forced Air |
| Size Interior | 1500 - 2000 Sqft |
| Type | House |
| Utility Water | Municipal Water |
Parking
| Attached Garage | |
| Garage |
Land
| Acreage | No |
| Landscape Features | Landscaped |
| Sewer | Sanitary Sewer |
| Size Depth | 144 Ft |
| Size Frontage | 42 Ft ,10 In |
| Size Irregular | 42.9 X 144 Ft |
| Size Total Text | 42.9 X 144 Ft |
| Zoning Description | R1-7 |
Rooms
| Level | Type | Length | Width | Dimensions |
|---|---|---|---|---|
| Second Level | Primary Bedroom | 4.54 m | 2.92 m | 4.54 m x 2.92 m |
| Second Level | Bedroom 2 | 3.45 m | 2.43 m | 3.45 m x 2.43 m |
| Second Level | Bedroom 3 | 2.38 m | 2.74 m | 2.38 m x 2.74 m |
| Second Level | Bedroom 4 | 2.748 m | 3.045 m | 2.748 m x 3.045 m |
| Lower Level | Laundry Room | 4.038 m | 3212 m | 4.038 m x 3212 m |
| Lower Level | Other | 3.3 m | 4.04 m | 3.3 m x 4.04 m |
| Lower Level | Bedroom | 4.62 m | 3.42 m | 4.62 m x 3.42 m |
| Main Level | Foyer | 4.413 m | 1.766 m | 4.413 m x 1.766 m |
| Main Level | Living Room | 4.54 m | 4.41 m | 4.54 m x 4.41 m |
| Main Level | Kitchen | 4.44 m | 3.94 m | 4.44 m x 3.94 m |
| Main Level | Dining Room | 3.95 m | 2.066 m | 3.95 m x 2.066 m |
| Ground Level | Living Room | 4.54 m | 4.41 m | 4.54 m x 4.41 m |
https://www.realtor.ca/real-estate/28808178/1432-norman-place-london-south-south-b-south-b
Interested?
Contact us for more information
Contact me
Resources
About me
Yvonne Steer, Elgin Realty Limited, Brokerage - St. Thomas Real Estate Agent
© 2024 YvonneSteer.ca- All rights reserved | Made with ❤️ by Jet Branding
