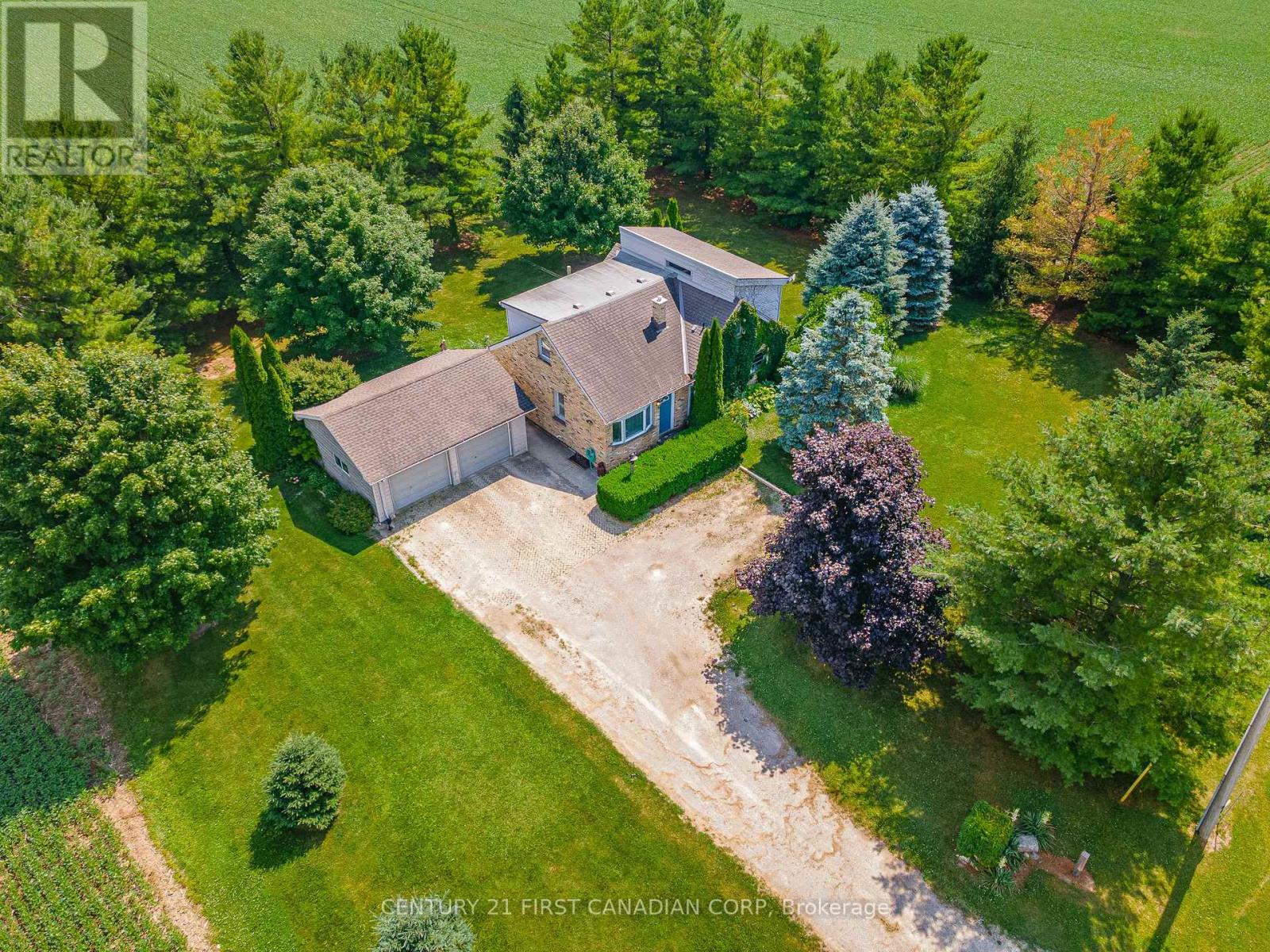14305 Sixteen Mile Road, Lucan Biddulph (Elginfield), Ontario N5X 4B2 (28605709)
14305 Sixteen Mile Road Lucan Biddulph (Elginfield), Ontario N5X 4B2
$699,900
Country Charm on mature, tree-lined **ONE ACRE** estate sized lot! Welcome to peaceful country living with unbeatable convenience! Surrounded by open farmers fields, this charming yellow brick century home offers tranquility, privacy, and breathtaking sunrise and sunset views, all ideally located just minutes south of Lucan, 12 minutes to North London, and with Birr and Ilderton between. Step inside to find a home that is inviting and full of character and function, featuring a spacious main floor bedroom with built-in closet and full bathroom - perfect for guests or aging-in-place. The refreshed kitchen offers plenty of prep space and ample storage with crisp white cupboards and large windows to enjoy the view, while the bright and airy family room is ideal for cozy evenings or gathering with friends. Upstairs, the large primary bedroom boasts its own ensuite bath, transom window and plenty of space, while a second bedroom with double closets offers flexibility for family, guests, or a home office or craft room. The partially finished, spray foam insulated basement includes a separate office, an additional full bathroom, and tons of storage space. Outdoors, you'll find a private, tree-lined yard ideal for entertaining, relaxing, or letting the kids roam free. Enjoy summer BBQs on the large patio with awning or quiet moments with a book as your laundry dries naturally on the clothesline. Need space for your hobbies? The oversized 24x18 detached garage is perfect for car enthusiasts, ATVs, snowmobiles, or workshop space. If you've been craving a slower pace, wide open skies, and room to breathe, all within a great school zone and close to all amenities, this is the opportunity you've been waiting for at a reasonable price. HWT owned (2023), Furnace (2023), Sump Pump (2023) Country living with everyday convenience. Value and lifestyle meet here! Floor Plans Available. (id:46416)
Property Details
| MLS® Number | X12285115 |
| Property Type | Single Family |
| Community Name | Elginfield |
| Equipment Type | None |
| Features | Sump Pump |
| Parking Space Total | 10 |
| Rental Equipment Type | None |
Building
| Bathroom Total | 3 |
| Bedrooms Above Ground | 3 |
| Bedrooms Total | 3 |
| Appliances | Garage Door Opener Remote(s), Water Heater, Dishwasher, Hood Fan, Stove, Refrigerator |
| Basement Development | Unfinished |
| Basement Type | N/a (unfinished) |
| Construction Style Attachment | Detached |
| Exterior Finish | Brick, Vinyl Siding |
| Foundation Type | Concrete |
| Heating Fuel | Natural Gas |
| Heating Type | Forced Air |
| Stories Total | 2 |
| Size Interior | 1100 - 1500 Sqft |
| Type | House |
Parking
| Detached Garage | |
| Garage |
Land
| Acreage | No |
| Sewer | Septic System |
| Size Depth | 259 Ft |
| Size Frontage | 170 Ft |
| Size Irregular | 170 X 259 Ft |
| Size Total Text | 170 X 259 Ft |
| Zoning Description | A1 |
Interested?
Contact us for more information

Scott Ralph
Salesperson
(519) 871-8065
https://theralphrealestateteam.com/
https://www.facebook.com/theralphrealestateteam/


Paige Mccann
Salesperson
(519) 860-4456
www.theralphrealestateteam.com/
www.facebook.com/theralphrealestateteam

Contact me
Resources
About me
Yvonne Steer, Elgin Realty Limited, Brokerage - St. Thomas Real Estate Agent
© 2024 YvonneSteer.ca- All rights reserved | Made with ❤️ by Jet Branding


















































