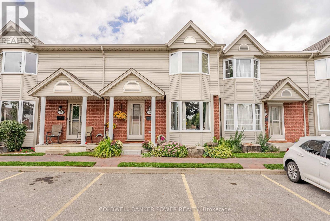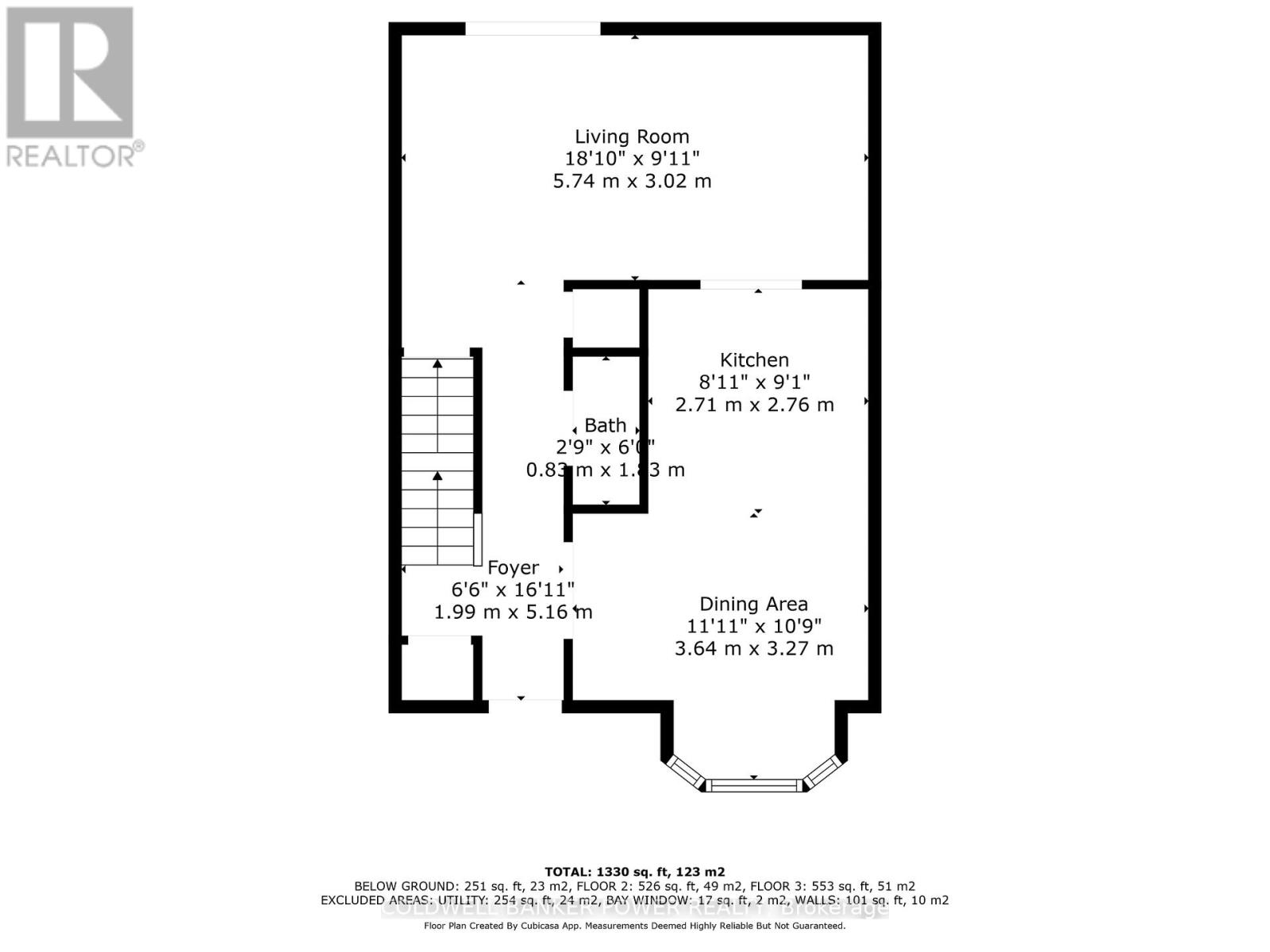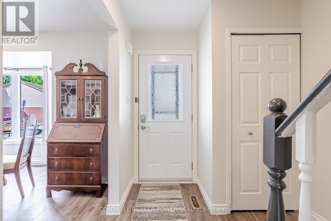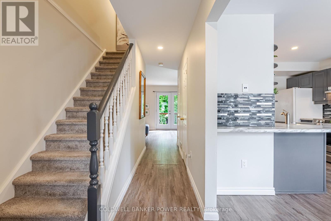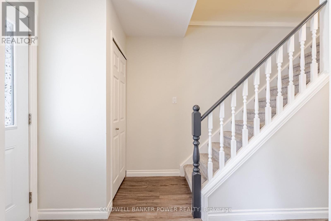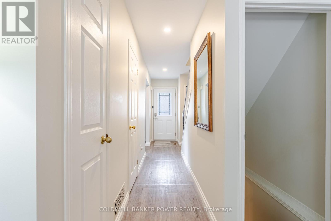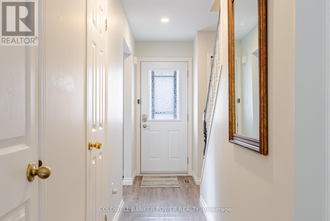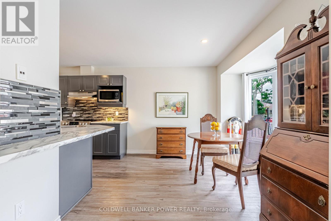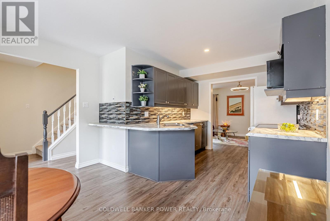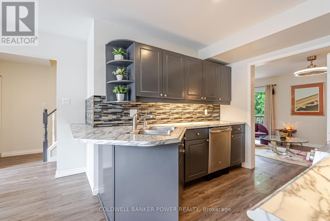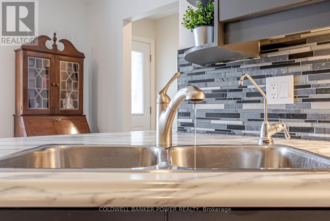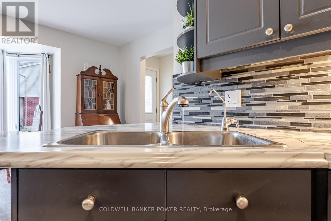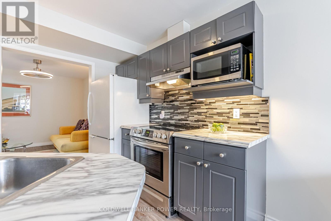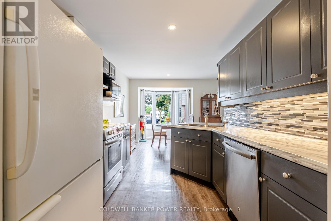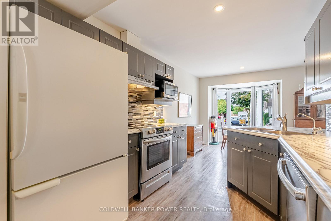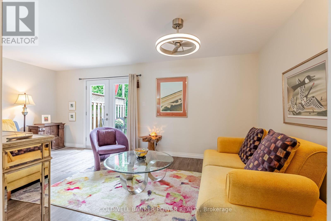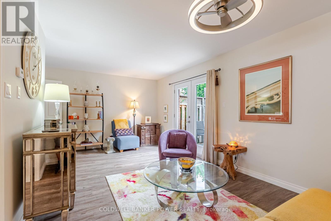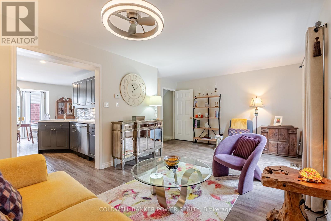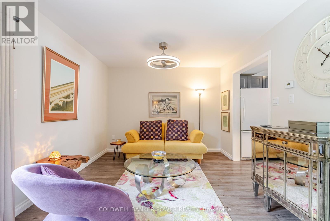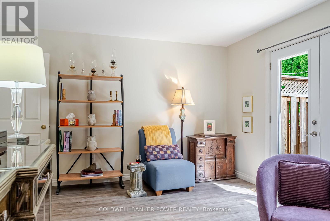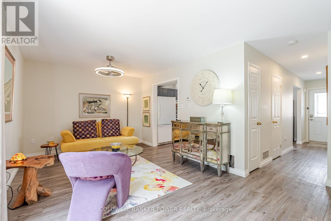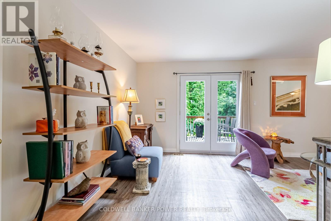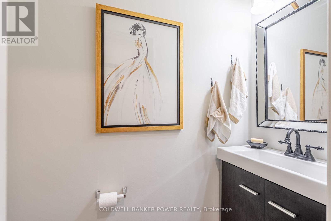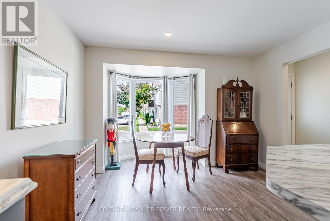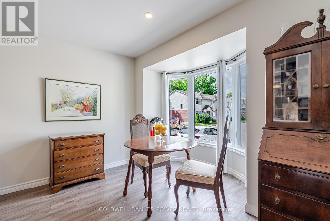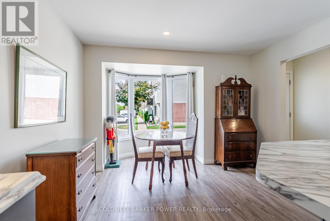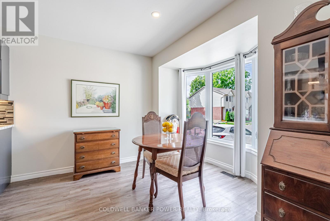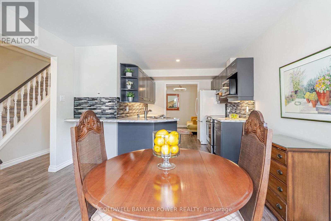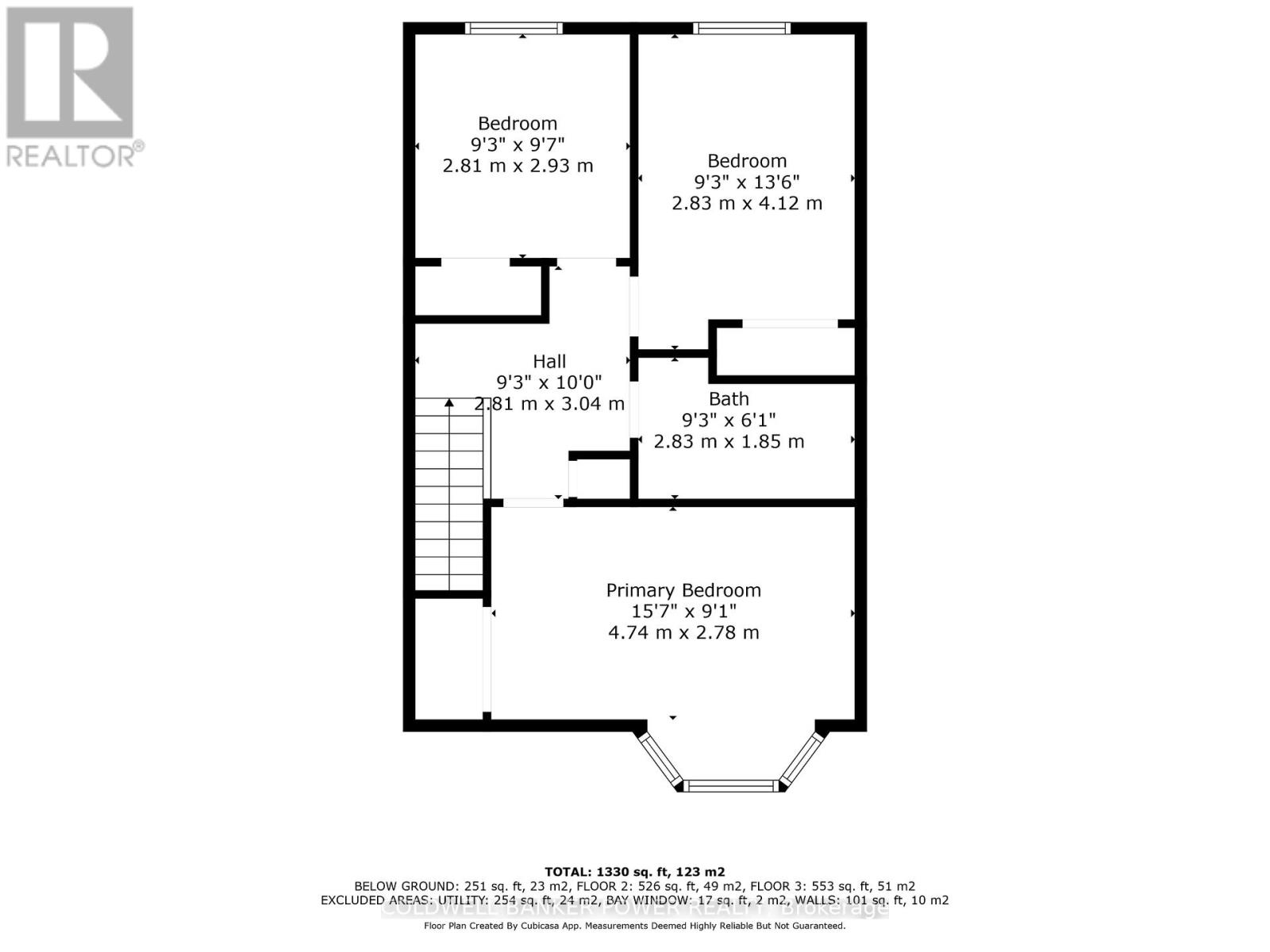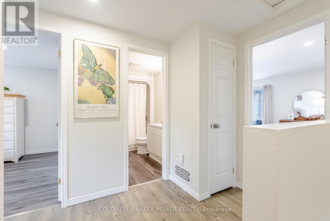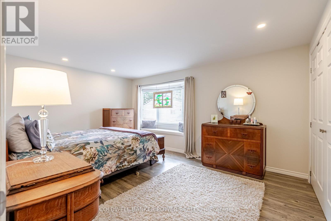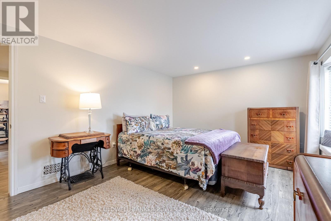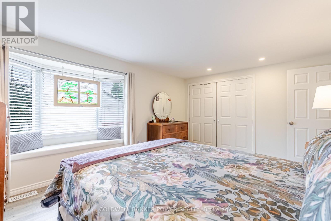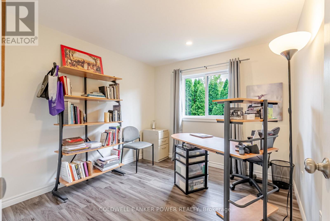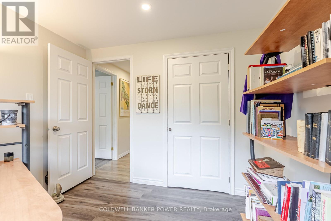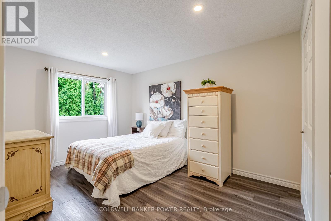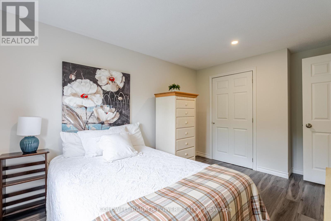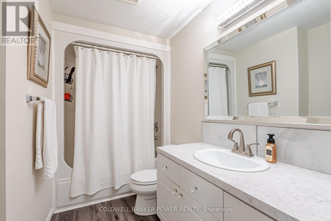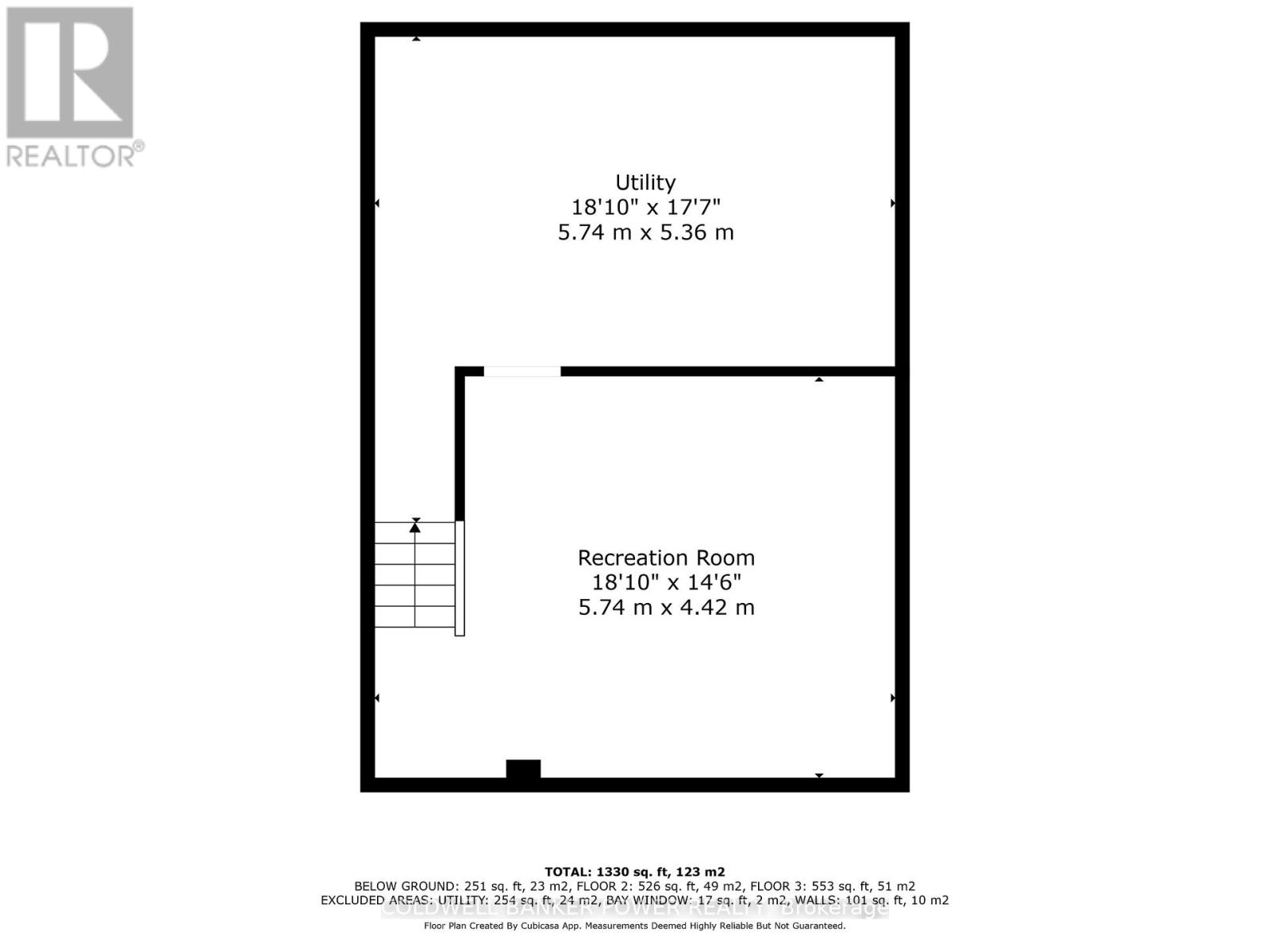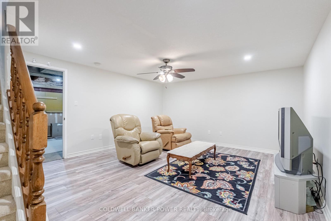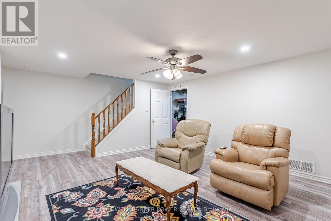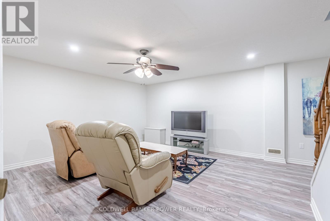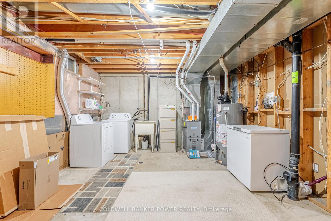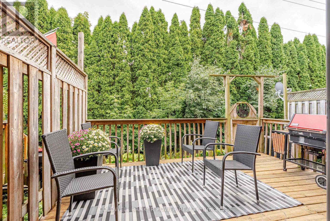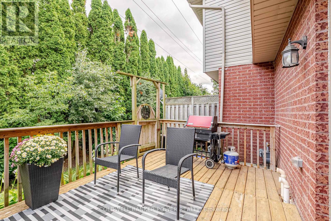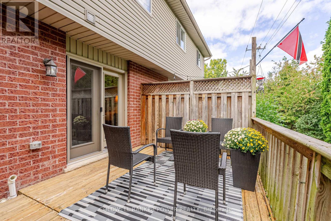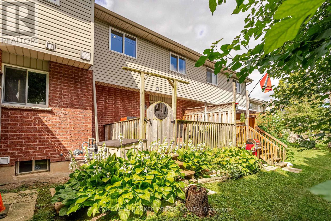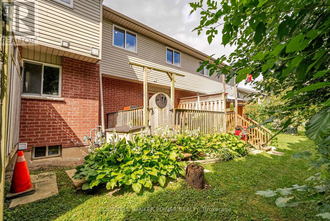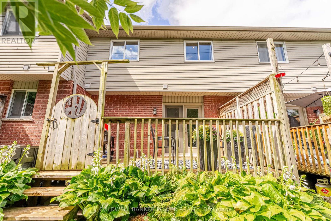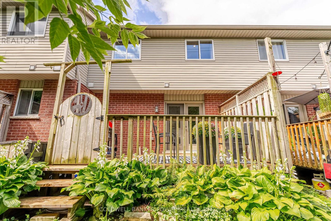14 - 20 Kernohan Parkway, London South (South D), Ontario N6J 4Y3 (28799301)
14 - 20 Kernohan Parkway London South (South D), Ontario N6J 4Y3
$449,900Maintenance, Common Area Maintenance
$327.86 Monthly
Maintenance, Common Area Maintenance
$327.86 MonthlyBright & Spacious 3-Bedroom Condo in Prime South London Location!Welcome to this lovely 2-storey condo ideally situated in South London, just steps from Springbank Parks walking trails , and close to banks, restaurants, and a neighbourhood plaza. This home features 3 bedrooms, 2.5 bathrooms, and a private deck nestled among mature trees perfect for relaxing or entertaining.The main floor offers a bright eat-in kitchen, a spacious living room with a walkout to the deck, and a convenient 2-piece bathroom.Upstairs, you'll find three well-sized bedrooms , including one currently used as a home office, and a 4-piece bathroom.The lower level includes a finished family room, plus an unfinished area with laundry and plenty of storage space.Includes one parking space. A perfect option for first-time buyers, families, or investors in a fantastic location that combines nature and convenience! (id:46416)
Open House
This property has open houses!
2:00 pm
Ends at:4:00 pm
Property Details
| MLS® Number | X12374473 |
| Property Type | Single Family |
| Community Name | South D |
| Community Features | Pet Restrictions |
| Equipment Type | Water Heater |
| Parking Space Total | 1 |
| Rental Equipment Type | Water Heater |
Building
| Bathroom Total | 2 |
| Bedrooms Above Ground | 3 |
| Bedrooms Total | 3 |
| Age | 16 To 30 Years |
| Appliances | Blinds, Dishwasher, Dryer, Stove, Washer, Window Coverings, Refrigerator |
| Basement Development | Finished |
| Basement Type | Full (finished) |
| Cooling Type | Central Air Conditioning |
| Exterior Finish | Brick, Vinyl Siding |
| Half Bath Total | 1 |
| Heating Fuel | Natural Gas |
| Heating Type | Forced Air |
| Stories Total | 2 |
| Size Interior | 1200 - 1399 Sqft |
| Type | Row / Townhouse |
Parking
| No Garage |
Land
| Acreage | No |
| Zoning Description | Residential |
Rooms
| Level | Type | Length | Width | Dimensions |
|---|---|---|---|---|
| Second Level | Bedroom 3 | 2.93 m | 2.81 m | 2.93 m x 2.81 m |
| Second Level | Bedroom 2 | 4.12 m | 2.83 m | 4.12 m x 2.83 m |
| Second Level | Primary Bedroom | 2.78 m | 4.74 m | 2.78 m x 4.74 m |
| Basement | Recreational, Games Room | 4.42 m | 5.74 m | 4.42 m x 5.74 m |
| Basement | Utility Room | 5.36 m | 5.74 m | 5.36 m x 5.74 m |
| Main Level | Foyer | 5.16 m | 1.99 m | 5.16 m x 1.99 m |
| Main Level | Living Room | 3.02 m | 5.74 m | 3.02 m x 5.74 m |
| Main Level | Kitchen | 2.76 m | 2.71 m | 2.76 m x 2.71 m |
| Main Level | Dining Room | 3.27 m | 3.64 m | 3.27 m x 3.64 m |
https://www.realtor.ca/real-estate/28799301/14-20-kernohan-parkway-london-south-south-d-south-d
Interested?
Contact us for more information
Contact me
Resources
About me
Yvonne Steer, Elgin Realty Limited, Brokerage - St. Thomas Real Estate Agent
© 2024 YvonneSteer.ca- All rights reserved | Made with ❤️ by Jet Branding
