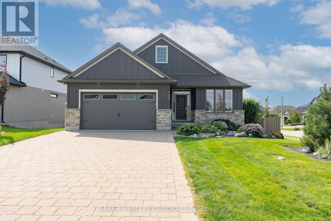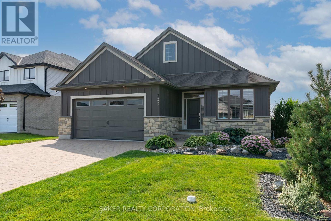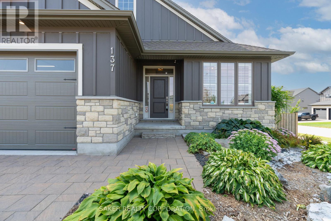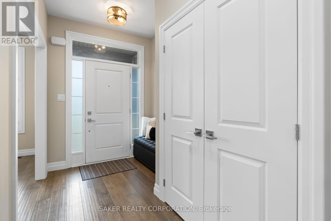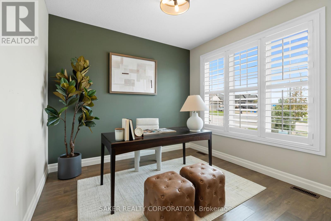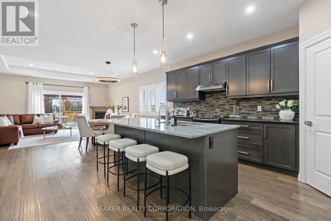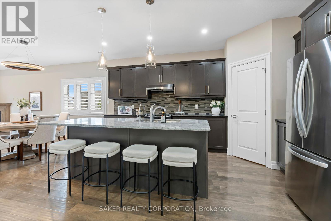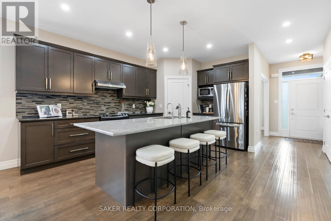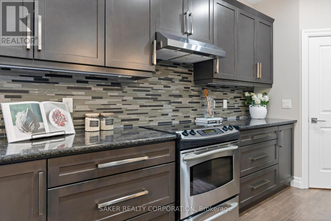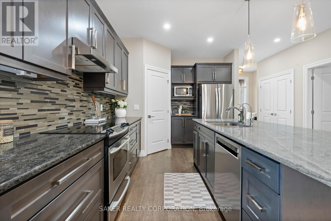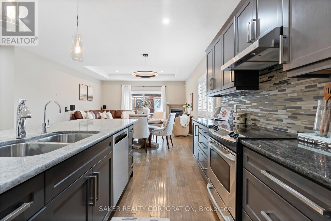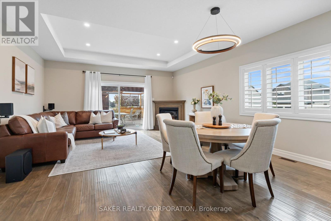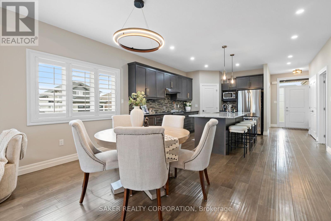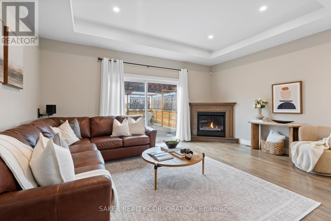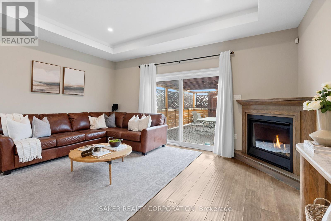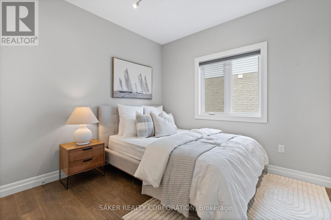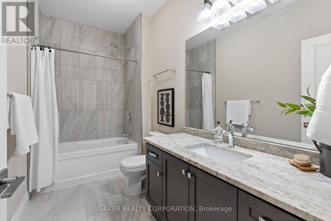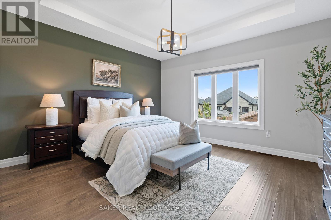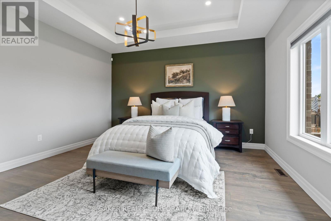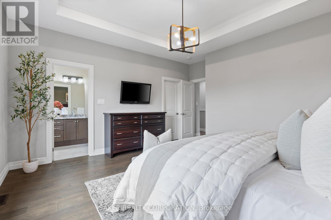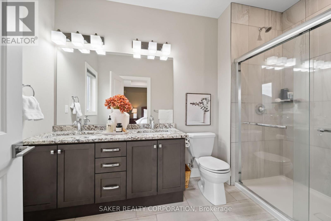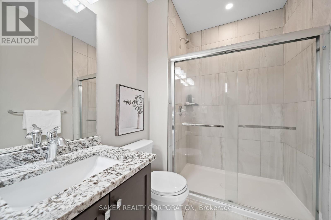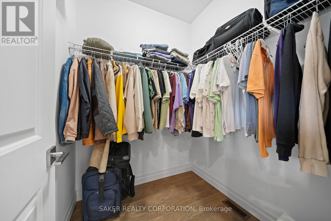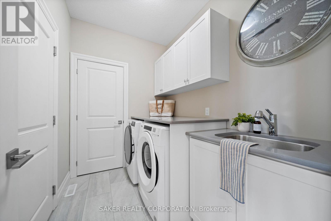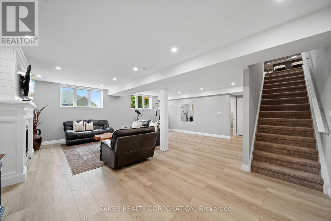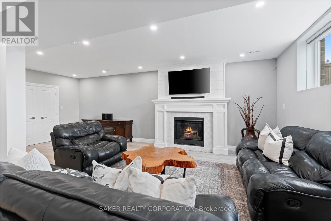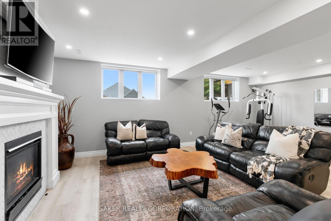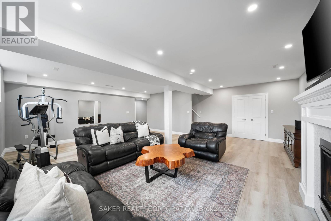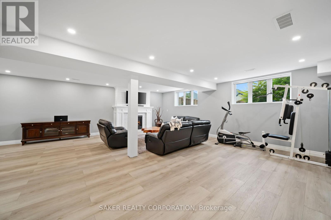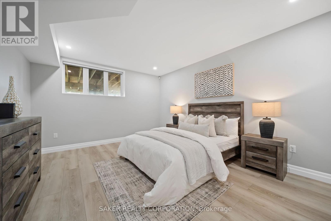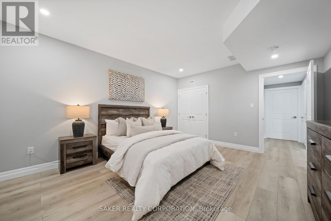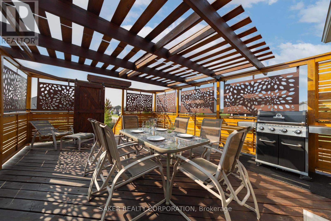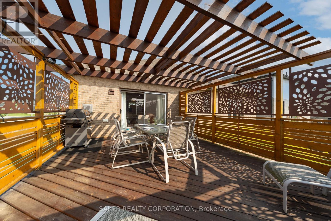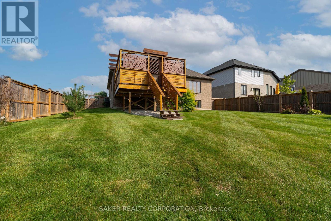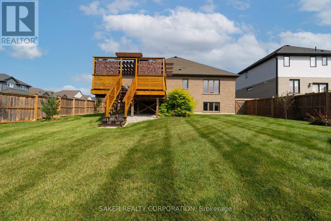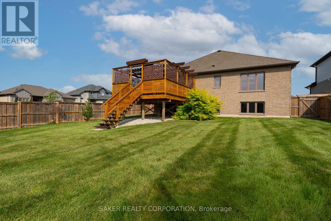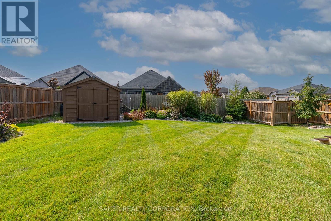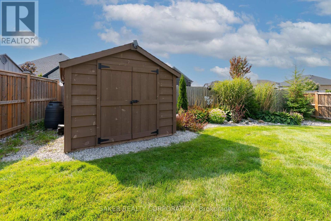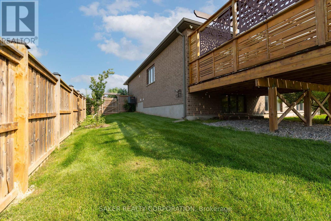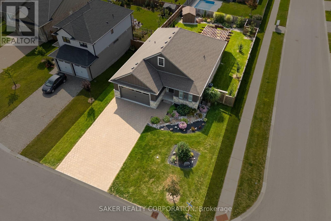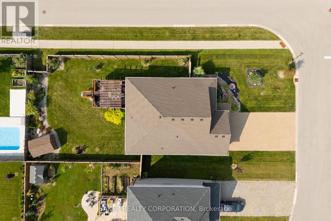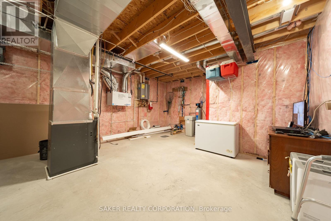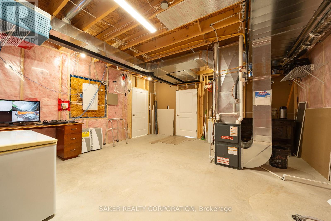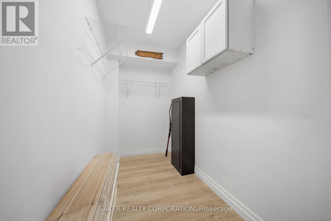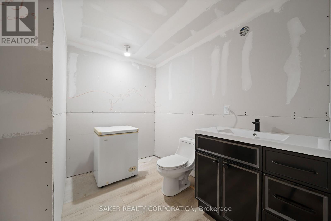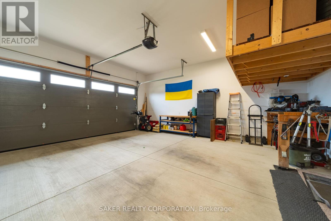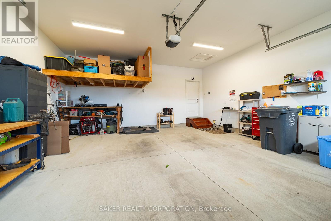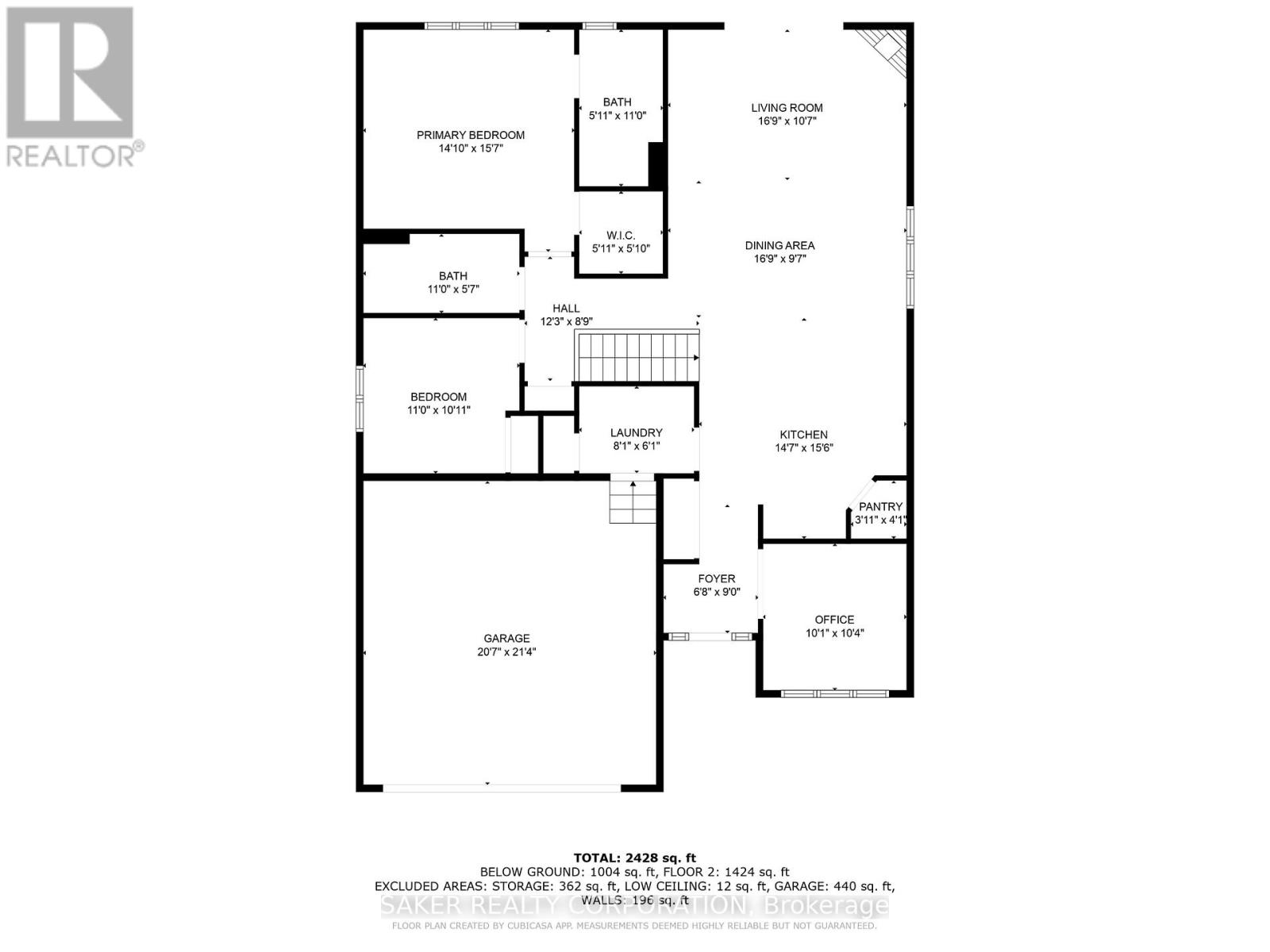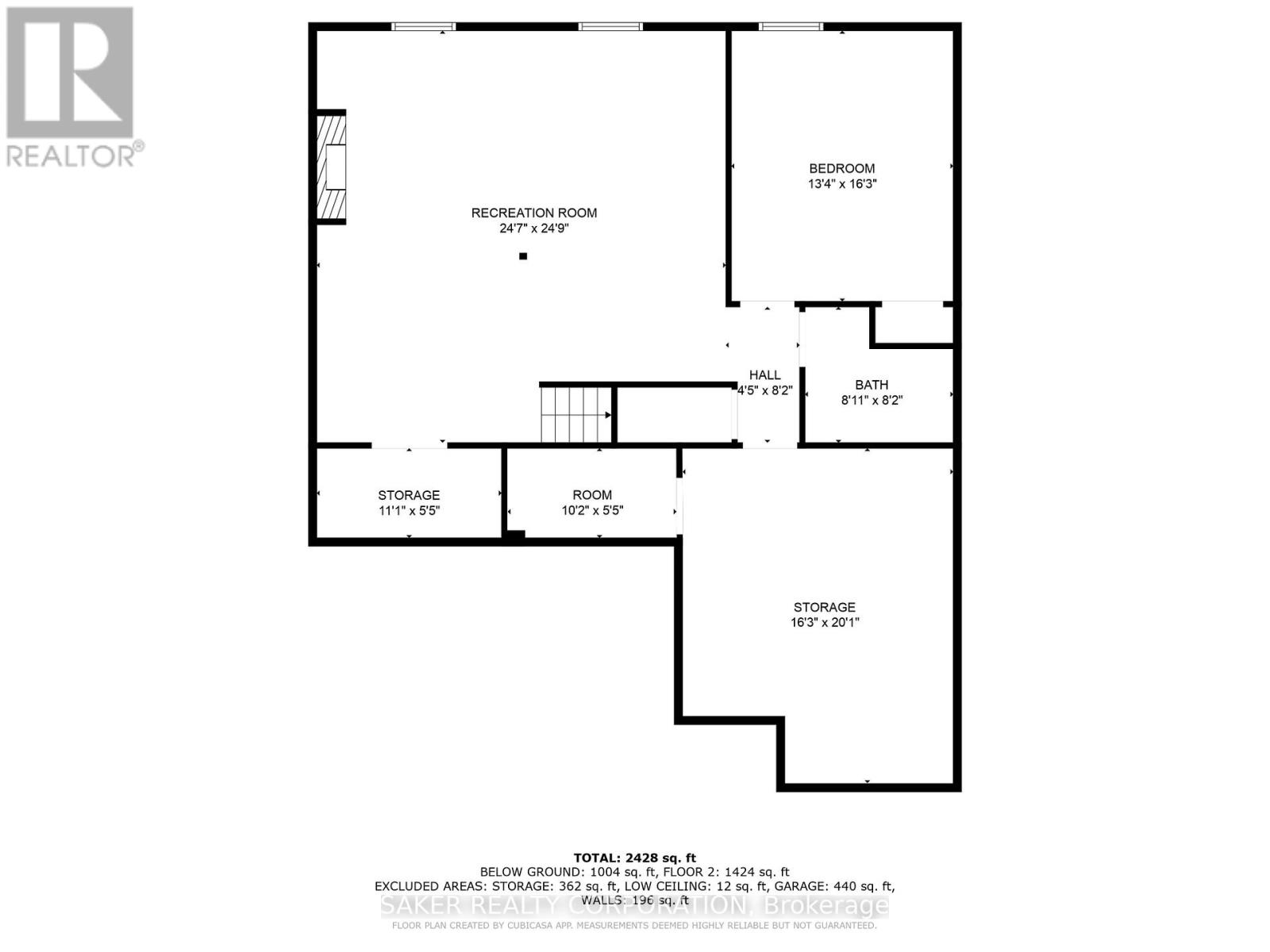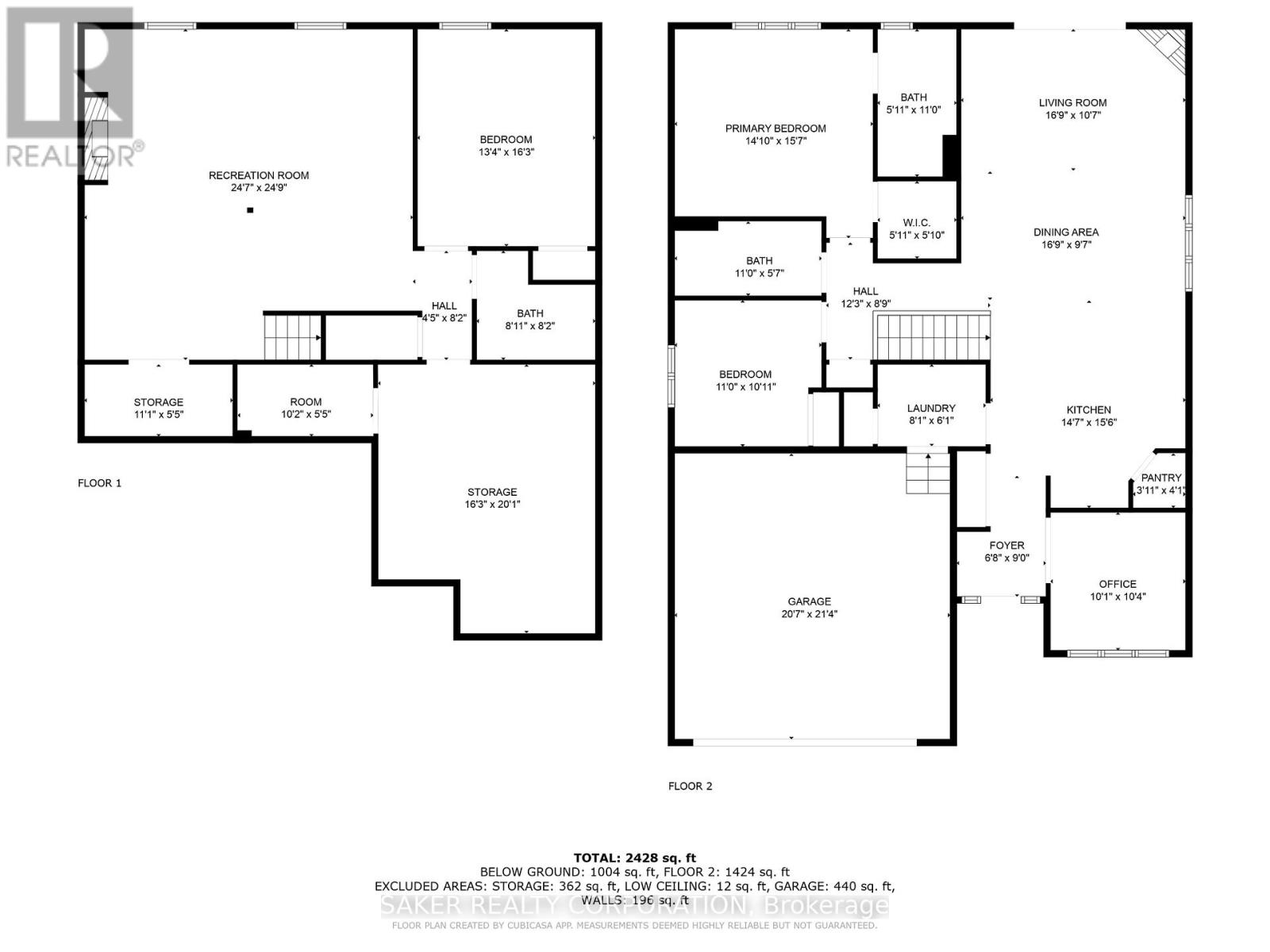137 Finch Court, Central Elgin (Belmont), Ontario N0L 1B0 (28830040)
137 Finch Court Central Elgin (Belmont), Ontario N0L 1B0
$799,900
Experience the ease of one-floor living at 137 Finch Crescent, a newly built bungalow set on a beautifully landscaped lookout lot, just 10 minutes from London. From the moment you arrive, the curb appeal is undeniable: Stone and James Hardie finishes paired with a professionally landscaped front yard, give this bungalow timeless character. Step inside, and you're greeted by a dedicated home office and convenient main-floor laundry, an ideal layout for retirees or those seeking single-level living. The heart of the home is the spacious island kitchen, seamlessly flowing into the open-concept great room, both finished with engineered hardwood. Here, you'll find one of two gas fireplaces, Samsung Surround Sound and a striking 10-ft tray ceiling. A large patio door floods the space with natural light and leads to a 20' x 15' deck, perfect for grilling, dining, and lounging while taking in panoramic views of the private, fenced-in lookout lot. The primary suite is a true retreat, featuring another 10-ft tray ceiling, a bay window with serene views, a double-vanity ensuite and a walk-in closet. A second spacious bedroom with its own full bathroom is perfect for guests. The lower level continues to impress, boasting oversized windows that brighten the space, a second gas fireplace anchoring the large rec room and durable luxury vinyl plank flooring, ideal for kids, pets, or a home gym. You'll also find a third bedroom and a full bathroom ready for you to bring your vision to life. The mechanical room is equipped with many other upgrades, including a water softener, filtration system, Lorax surveillance system and an owned tankless hot water heater. The attached double-car garage comes complete with built-in storage and a workbench. Once home to a yellow Corvette and now ready for your next toy. This is the only newly built freehold bungalow in Belmont, under $1.2M! Don't miss your chance to call this home. Book your showing today! (id:46416)
Property Details
| MLS® Number | X12388881 |
| Property Type | Single Family |
| Community Name | Belmont |
| Features | Carpet Free, Sump Pump |
| Parking Space Total | 6 |
| Structure | Deck, Shed |
Building
| Bathroom Total | 2 |
| Bedrooms Above Ground | 3 |
| Bedrooms Below Ground | 1 |
| Bedrooms Total | 4 |
| Amenities | Fireplace(s) |
| Appliances | Garage Door Opener Remote(s), Water Heater - Tankless, Water Heater, Water Softener, Dishwasher, Dryer, Freezer, Alarm System, Stove, Washer, Refrigerator |
| Architectural Style | Bungalow |
| Basement Development | Finished |
| Basement Type | Full (finished) |
| Construction Style Attachment | Detached |
| Cooling Type | Central Air Conditioning |
| Exterior Finish | Hardboard, Brick |
| Fire Protection | Security System |
| Fireplace Present | Yes |
| Fireplace Total | 2 |
| Foundation Type | Concrete |
| Heating Fuel | Natural Gas |
| Heating Type | Forced Air |
| Stories Total | 1 |
| Size Interior | 1500 - 2000 Sqft |
| Type | House |
| Utility Water | Municipal Water |
Parking
| Attached Garage | |
| Garage |
Land
| Acreage | No |
| Landscape Features | Landscaped |
| Sewer | Sanitary Sewer |
| Size Depth | 142 Ft ,8 In |
| Size Frontage | 63 Ft ,6 In |
| Size Irregular | 63.5 X 142.7 Ft |
| Size Total Text | 63.5 X 142.7 Ft |
https://www.realtor.ca/real-estate/28830040/137-finch-court-central-elgin-belmont-belmont
Interested?
Contact us for more information

Shane Saker
Salesperson
(519) 630-7322
https://sakerrealty.com/shane-saker/
Contact me
Resources
About me
Yvonne Steer, Elgin Realty Limited, Brokerage - St. Thomas Real Estate Agent
© 2024 YvonneSteer.ca- All rights reserved | Made with ❤️ by Jet Branding
