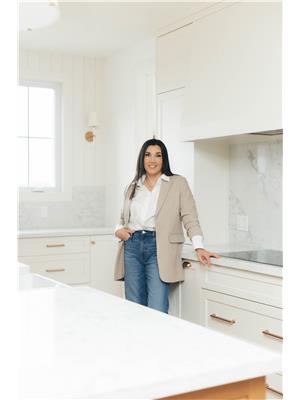137 Fairmont Avenue, London East (East O), Ontario N5W 1M1 (28605444)
137 Fairmont Avenue London East (East O), Ontario N5W 1M1
$474,900
Welcome Home to 137 Fairmont Ave! This lovingly maintained bungalow is ready for its next family to call it home. Nestled on a quiet, family-friendly street and backing directly onto open space, this property offers the peace and privacy you've been looking for. The main floor features 3 bedrooms, a bright dining room, and a cozy family room complete with a gas fireplace-perfect for relaxing evenings at home. The lower level is partially finished, offering additional living space, a 3-piece bathroom, and plenty of room to expand or customize to suit your needs. Outside, you'll find a detached garage and a private driveway with ample parking for multiple vehicles. Whether you're starting out, downsizing, or looking for a place to grow, this home offers the perfect blend of comfort, potential, and charm.. All measurements aprox. Call to book your private viewing! (id:46416)
Property Details
| MLS® Number | X12284880 |
| Property Type | Single Family |
| Community Name | East O |
| Equipment Type | Water Heater |
| Parking Space Total | 6 |
| Rental Equipment Type | Water Heater |
Building
| Bathroom Total | 2 |
| Bedrooms Above Ground | 3 |
| Bedrooms Total | 3 |
| Amenities | Fireplace(s) |
| Architectural Style | Bungalow |
| Basement Type | Full |
| Construction Style Attachment | Detached |
| Cooling Type | Central Air Conditioning |
| Exterior Finish | Vinyl Siding |
| Fireplace Present | Yes |
| Fireplace Total | 1 |
| Foundation Type | Poured Concrete |
| Heating Fuel | Natural Gas |
| Heating Type | Forced Air |
| Stories Total | 1 |
| Size Interior | 1100 - 1500 Sqft |
| Type | House |
| Utility Water | Municipal Water |
Parking
| Detached Garage | |
| Garage |
Land
| Acreage | No |
| Sewer | Sanitary Sewer |
| Size Depth | 147 Ft |
| Size Frontage | 60 Ft ,3 In |
| Size Irregular | 60.3 X 147 Ft ; Irregular |
| Size Total Text | 60.3 X 147 Ft ; Irregular |
| Zoning Description | R1-6 |
Rooms
| Level | Type | Length | Width | Dimensions |
|---|---|---|---|---|
| Lower Level | Den | 7.1 m | 3.1 m | 7.1 m x 3.1 m |
| Lower Level | Bathroom | 1.7 m | 0.9 m | 1.7 m x 0.9 m |
| Main Level | Family Room | 4.64 m | 3.99 m | 4.64 m x 3.99 m |
| Main Level | Kitchen | 3.44 m | 2.47 m | 3.44 m x 2.47 m |
| Main Level | Dining Room | 4.5 m | 3.66 m | 4.5 m x 3.66 m |
| Main Level | Bedroom 3 | 3.32 m | 2.16 m | 3.32 m x 2.16 m |
| Main Level | Bedroom 2 | 3.32 m | 2.77 m | 3.32 m x 2.77 m |
| Main Level | Primary Bedroom | 5.18 m | 2.77 m | 5.18 m x 2.77 m |
| Main Level | Bathroom | 9.9 m | 6.7 m | 9.9 m x 6.7 m |
https://www.realtor.ca/real-estate/28605444/137-fairmont-avenue-london-east-east-o-east-o
Interested?
Contact us for more information
Contact me
Resources
About me
Yvonne Steer, Elgin Realty Limited, Brokerage - St. Thomas Real Estate Agent
© 2024 YvonneSteer.ca- All rights reserved | Made with ❤️ by Jet Branding







































