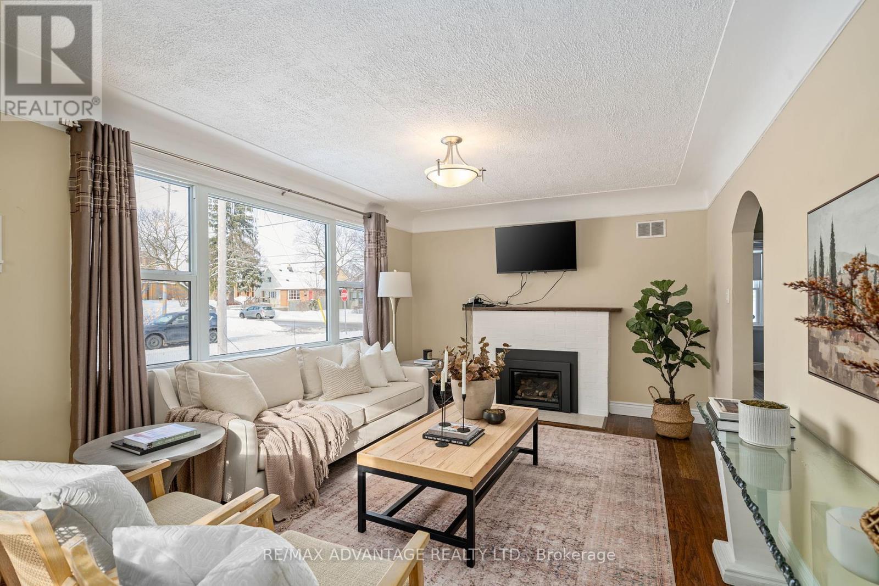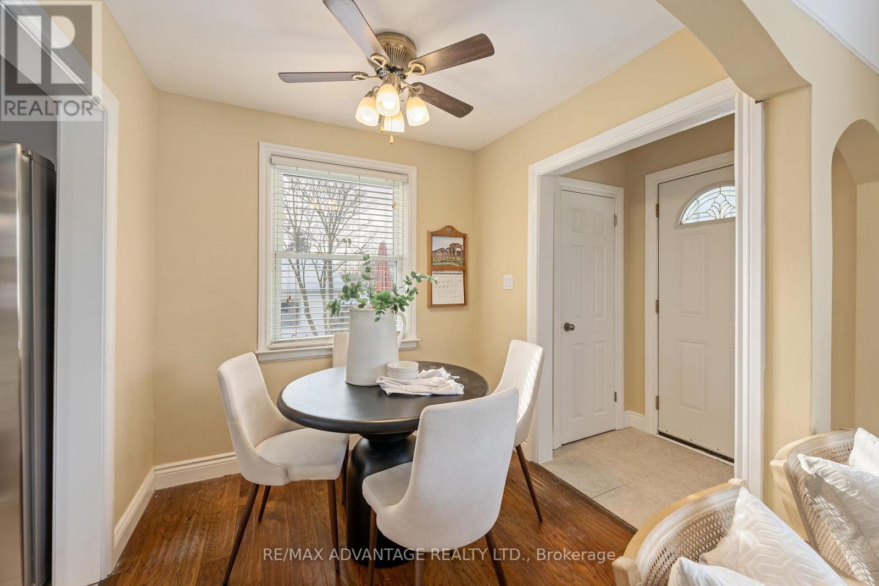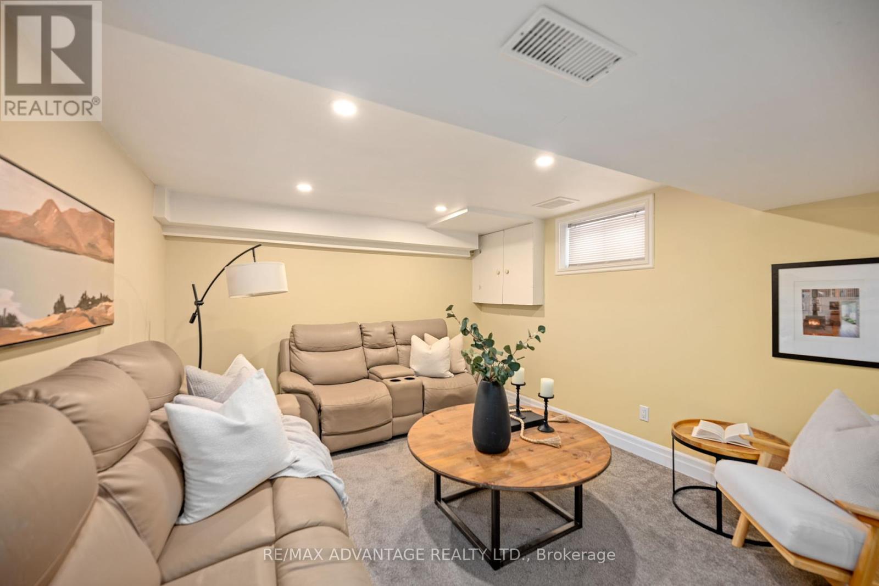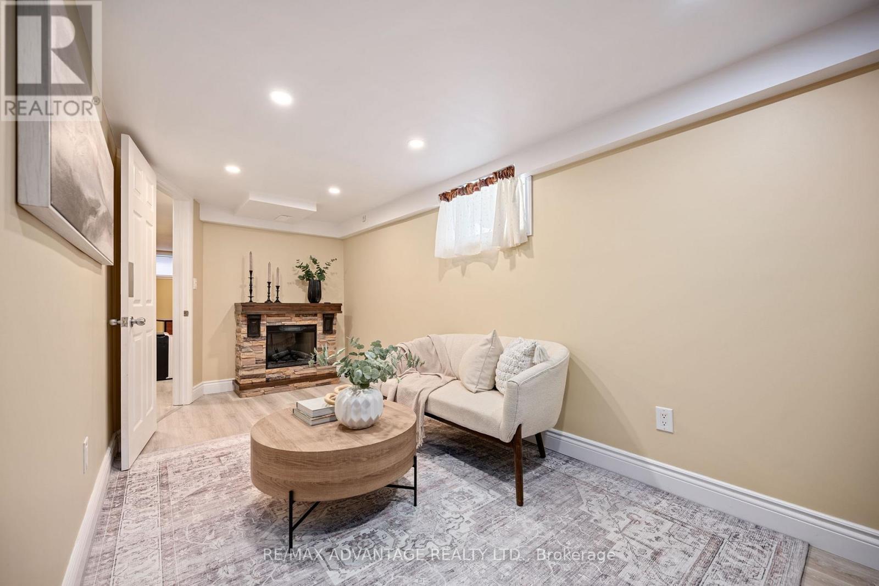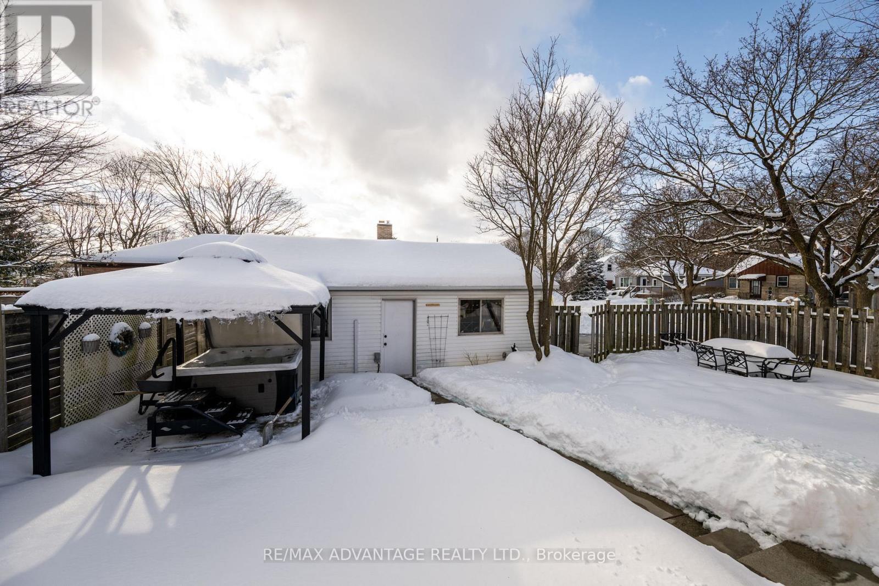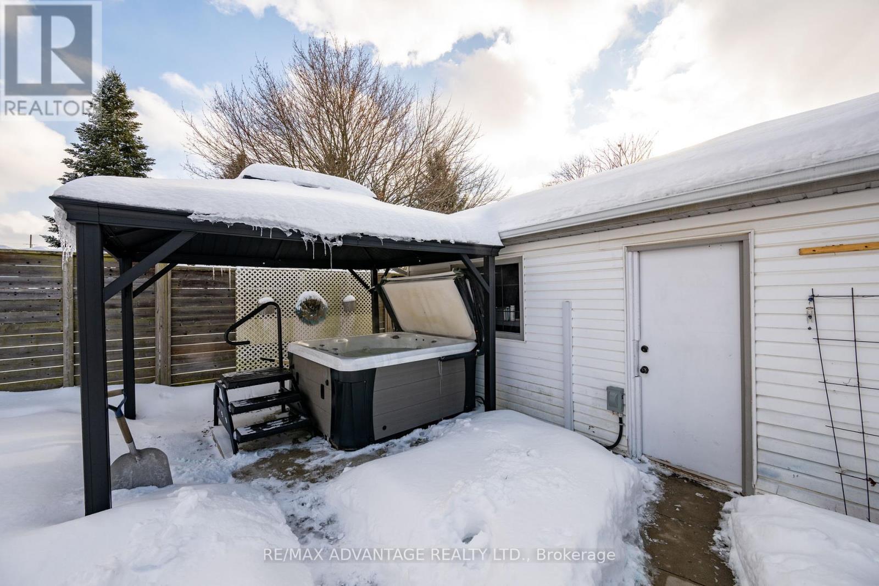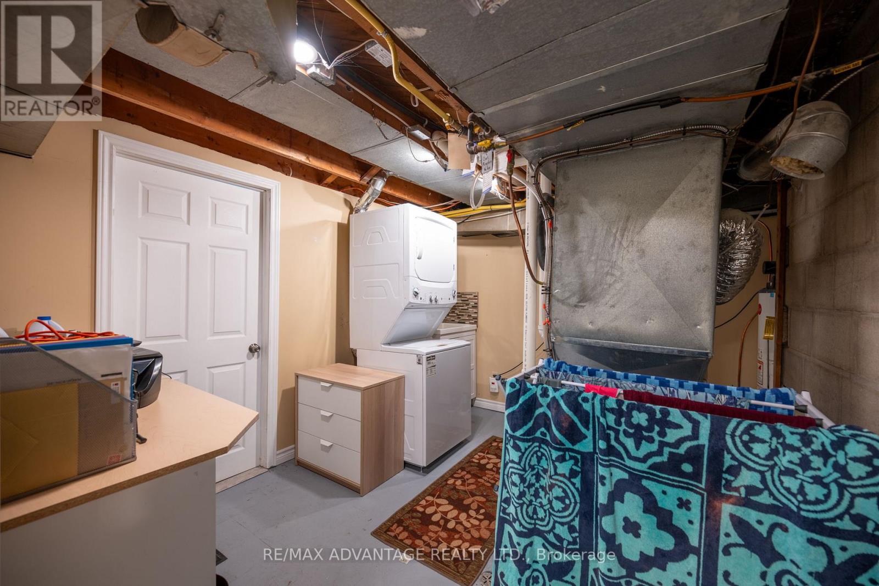137 Elliott Street, London, Ontario N5Y 2E8 (27915480)
137 Elliott Street London, Ontario N5Y 2E8
$599,900
Lovely updated bungalow with a double car garage/detached shop located in the friendly family neighbourhood of Carling Heights! This impressive 3+1 bedroom, 2 full bath home is located on a tranquil, tree-lined street surrounded by mature trees and greenery. This exceptional brick home has been tastefully renovated throughout. The main level features 3 bedrooms, a family room with a gas fireplace, hardwood floor throughout & a 4pc bath. The kitchen has white cabinetry, gas stove & conveniently located off an eating area. Downstairs is finished with a rec room, laundry room, another bedroom and 3pc bath as well as additional living space. Great sized lot 49x115 is complimented by a fully fenced private backyard making it the perfect place to enjoy your morning coffee, entertain or spend time in the gardens or outdoor fire pit. One of the only homes in the area with a double car garage- dont miss this rare opportunity. Close to amenities, public transit, schools, restaurants, shops and everything you may need. Welcome home! (id:46416)
Open House
This property has open houses!
2:00 pm
Ends at:4:00 pm
Property Details
| MLS® Number | X11972768 |
| Property Type | Single Family |
| Community Name | East C |
| Equipment Type | Water Heater |
| Parking Space Total | 4 |
| Rental Equipment Type | Water Heater |
Building
| Bathroom Total | 2 |
| Bedrooms Above Ground | 3 |
| Bedrooms Below Ground | 1 |
| Bedrooms Total | 4 |
| Appliances | Dishwasher, Dryer, Refrigerator, Stove, Washer |
| Architectural Style | Bungalow |
| Basement Development | Finished |
| Basement Type | N/a (finished) |
| Construction Style Attachment | Detached |
| Cooling Type | Central Air Conditioning |
| Exterior Finish | Brick |
| Fireplace Present | Yes |
| Foundation Type | Concrete |
| Heating Fuel | Natural Gas |
| Heating Type | Forced Air |
| Stories Total | 1 |
| Type | House |
| Utility Water | Municipal Water |
Parking
| Detached Garage |
Land
| Acreage | No |
| Sewer | Sanitary Sewer |
| Size Depth | 116 Ft |
| Size Frontage | 49 Ft |
| Size Irregular | 49 X 116 Ft |
| Size Total Text | 49 X 116 Ft |
Rooms
| Level | Type | Length | Width | Dimensions |
|---|---|---|---|---|
| Lower Level | Other | 5.45 m | 3.37 m | 5.45 m x 3.37 m |
| Lower Level | Bathroom | 2.44 m | 1.75 m | 2.44 m x 1.75 m |
| Lower Level | Bedroom | 3.39 m | 3.59 m | 3.39 m x 3.59 m |
| Lower Level | Office | 3.35 m | 7.06 m | 3.35 m x 7.06 m |
| Main Level | Foyer | 1.37 m | 0.94 m | 1.37 m x 0.94 m |
| Main Level | Living Room | 4.48 m | 3.58 m | 4.48 m x 3.58 m |
| Main Level | Dining Room | 2.3 m | 2.54 m | 2.3 m x 2.54 m |
| Main Level | Kitchen | 2.37 m | 3.54 m | 2.37 m x 3.54 m |
| Main Level | Primary Bedroom | 3.9 m | 3.59 m | 3.9 m x 3.59 m |
| Main Level | Bedroom 2 | 2.97 m | 3.53 m | 2.97 m x 3.53 m |
| Main Level | Bedroom 3 | 3.15 m | 2.42 m | 3.15 m x 2.42 m |
| Main Level | Bathroom | 2 m | 2.42 m | 2 m x 2.42 m |
https://www.realtor.ca/real-estate/27915480/137-elliott-street-london-east-c
Interested?
Contact us for more information
Contact me
Resources
About me
Yvonne Steer, Elgin Realty Limited, Brokerage - St. Thomas Real Estate Agent
© 2024 YvonneSteer.ca- All rights reserved | Made with ❤️ by Jet Branding







