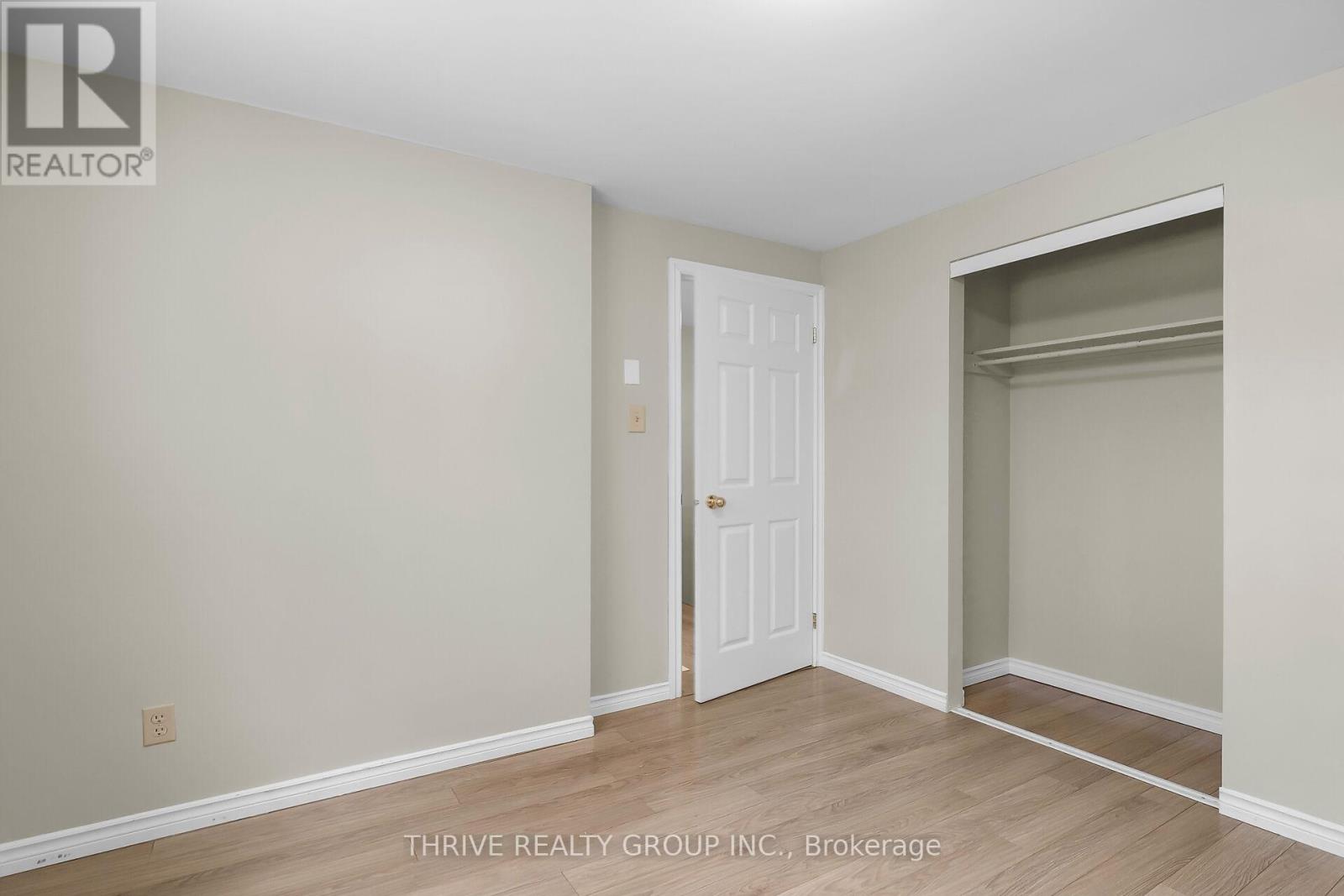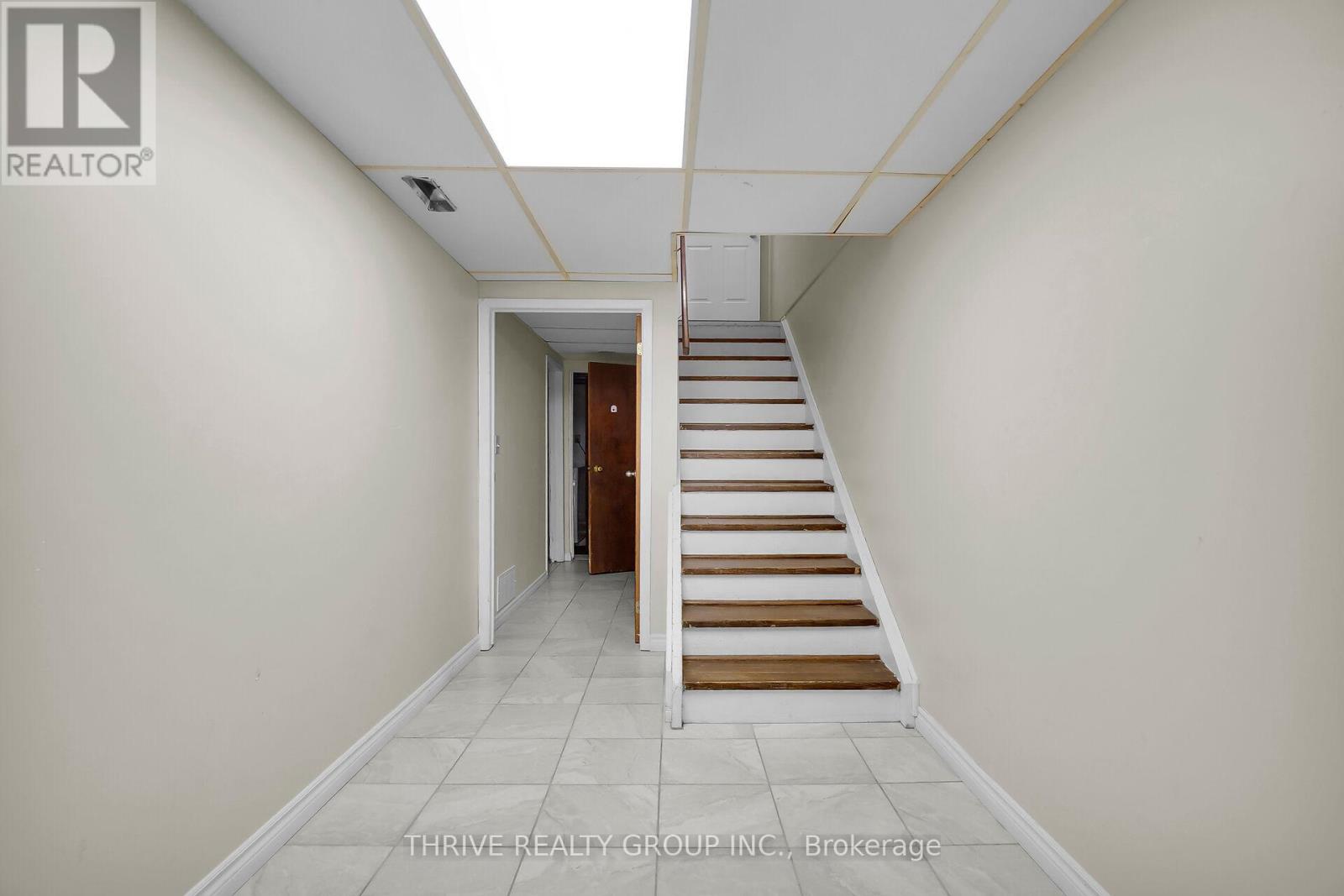1353 Limberlost Road, London, Ontario N6G 2W4 (27742853)
1353 Limberlost Road London, Ontario N6G 2W4
$474,900
WOW! Terrific opportunity in popular Northwest London, perfect for first-time buyers, investors, Western University students and more. This semi-detached home offers 3 bedrooms, 2.5 bathrooms, and potential for additional bedrooms/living space in the lower level. Forced air gas heating and central air. Roof updated 2023. Central Air updated 2020. Concrete driveway and front porch. Steps from Sherwood Forest Mall offering GoodLife Fitness, Food Basics, LCBO, Library, and more. On London Transit line leading toward Western University and Downtown. Incredible value in a top-notch location. Be quick! (id:46416)
Property Details
| MLS® Number | X11895218 |
| Property Type | Single Family |
| Community Name | North I |
| Features | Flat Site, Dry |
| Parking Space Total | 2 |
Building
| Bathroom Total | 3 |
| Bedrooms Above Ground | 3 |
| Bedrooms Below Ground | 1 |
| Bedrooms Total | 4 |
| Appliances | Water Heater, Dishwasher, Dryer, Refrigerator, Stove, Washer |
| Basement Development | Finished |
| Basement Type | Full (finished) |
| Construction Style Attachment | Semi-detached |
| Cooling Type | Central Air Conditioning |
| Exterior Finish | Brick |
| Foundation Type | Concrete |
| Half Bath Total | 1 |
| Heating Fuel | Natural Gas |
| Heating Type | Forced Air |
| Stories Total | 2 |
| Type | House |
| Utility Water | Municipal Water |
Land
| Access Type | Year-round Access |
| Acreage | No |
| Sewer | Sanitary Sewer |
| Size Depth | 95 Ft |
| Size Frontage | 30 Ft |
| Size Irregular | 30 X 95 Ft |
| Size Total Text | 30 X 95 Ft|under 1/2 Acre |
| Zoning Description | R2-3 |
Rooms
| Level | Type | Length | Width | Dimensions |
|---|---|---|---|---|
| Second Level | Primary Bedroom | 4.97 m | 3.02 m | 4.97 m x 3.02 m |
| Second Level | Bedroom | 2.87 m | 2.03 m | 2.87 m x 2.03 m |
| Second Level | Bedroom | 3.47 m | 3.04 m | 3.47 m x 3.04 m |
| Basement | Bedroom | 3.04 m | 3.04 m | 3.04 m x 3.04 m |
| Basement | Den | 3.04 m | 3.04 m | 3.04 m x 3.04 m |
| Main Level | Living Room | 4.9 m | 3.65 m | 4.9 m x 3.65 m |
| Main Level | Dining Room | 3.98 m | 2.48 m | 3.98 m x 2.48 m |
| Main Level | Kitchen | 3.96 m | 2.74 m | 3.96 m x 2.74 m |
Utilities
| Cable | Available |
| Sewer | Installed |
https://www.realtor.ca/real-estate/27742853/1353-limberlost-road-london-north-i
Interested?
Contact us for more information

Kevin Barry
Broker of Record

660 Maitland Street
London, Ontario N5Y 2V8
Contact me
Resources
About me
Yvonne Steer, Elgin Realty Limited, Brokerage - St. Thomas Real Estate Agent
© 2024 YvonneSteer.ca- All rights reserved | Made with ❤️ by Jet Branding


























