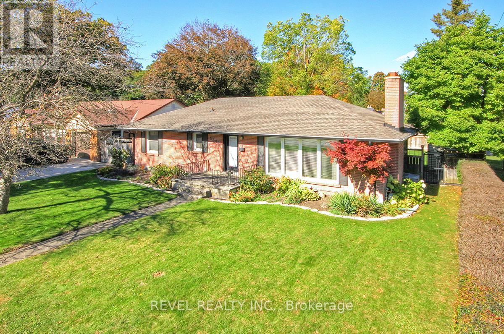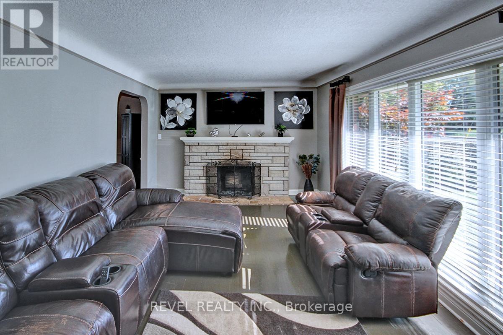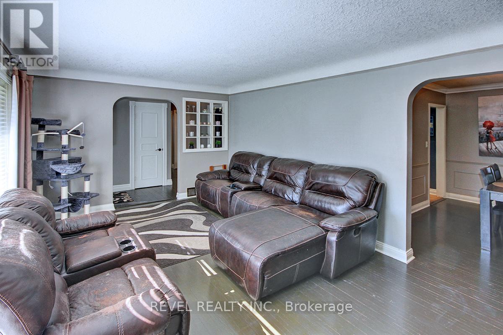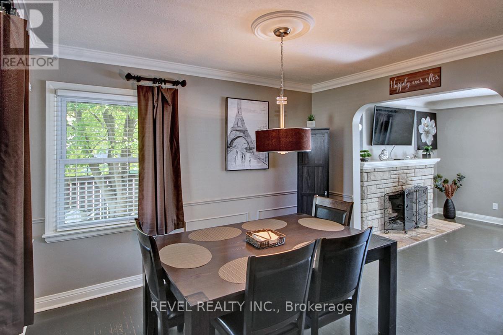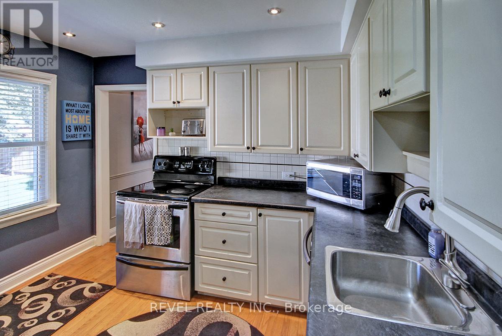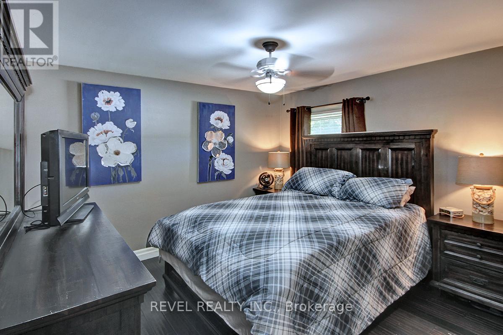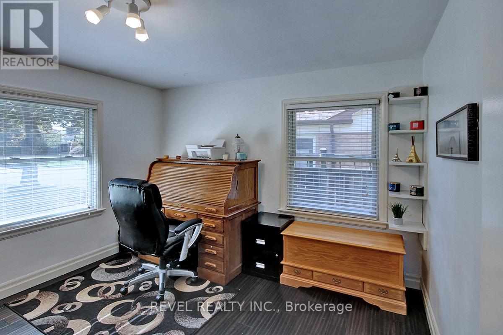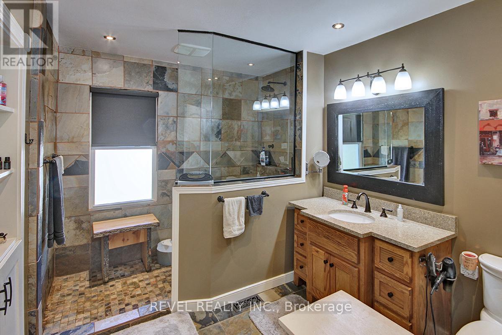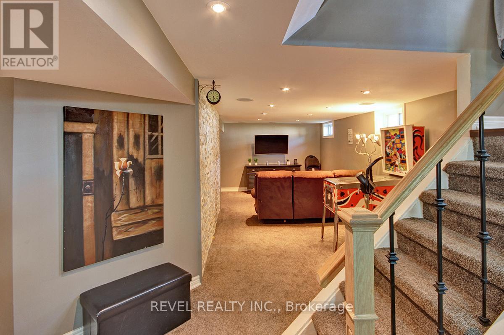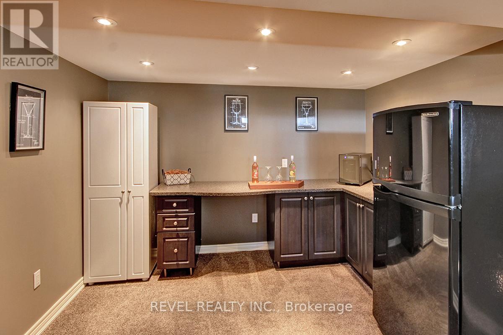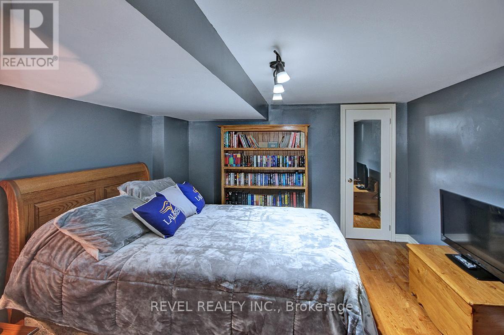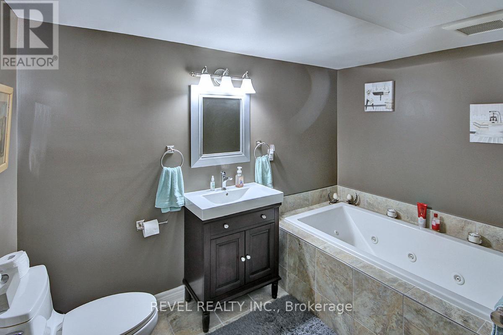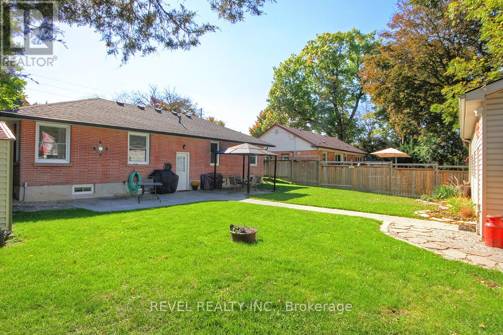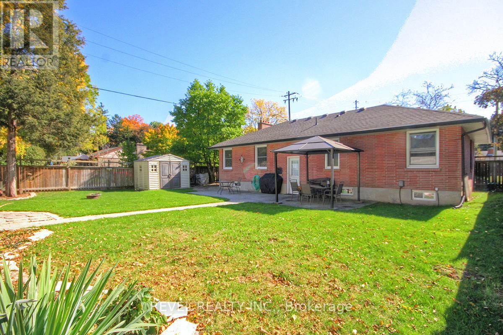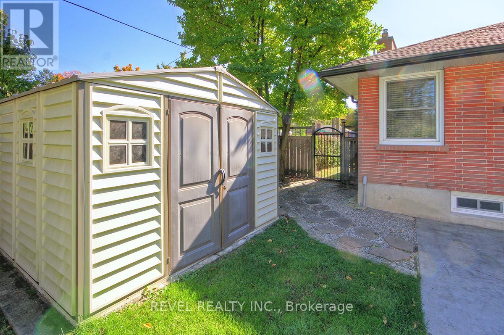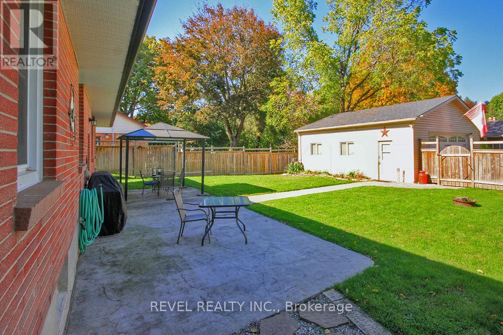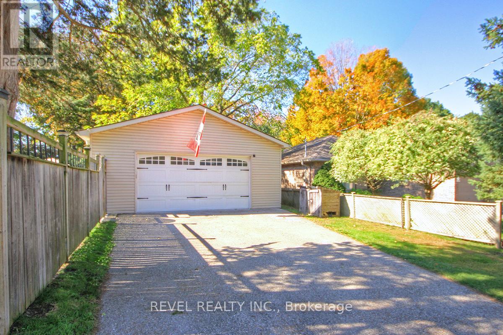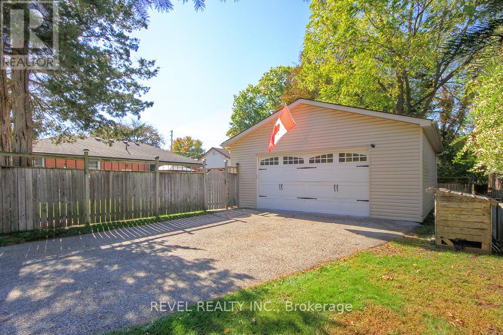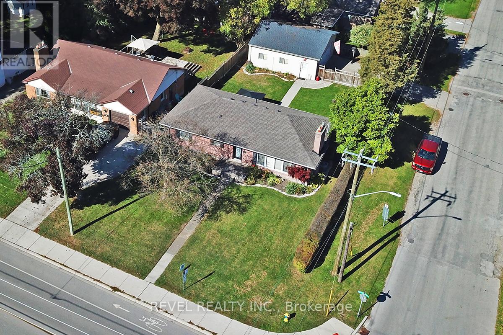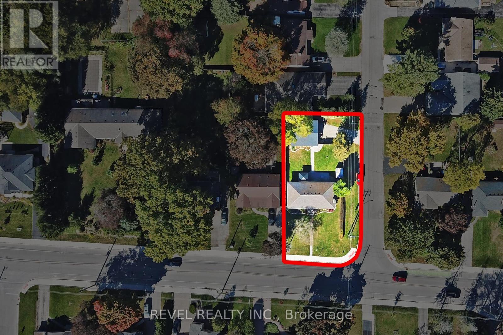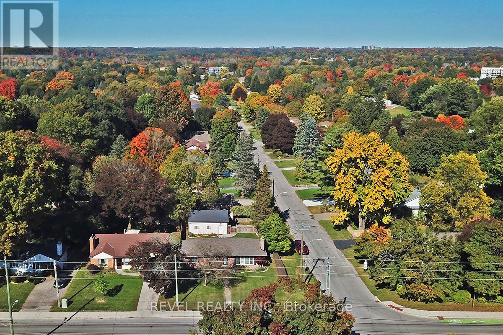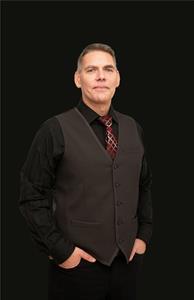1341 Byron Baseline Road, London South (South B), Ontario N6K 2E5 (28587927)
1341 Byron Baseline Road London South (South B), Ontario N6K 2E5
$674,900
Welcome to this delightful raised bungalow nestled in the heart of desirable Byron Village. Perfectly suited for those seeking a comfortable, low-maintenance lifestyle, this well-maintained home offers a warm and inviting layout with plenty of functional space both inside and out. Enjoy the convenience of main-floor laundry, a fully fenced backyard ideal for relaxing or entertaining, and a concrete pad ready for your patio setup. The oversized, heated detached garage is a standout feature offering ample room for parking, storage, hobbies, or even a workshop. Downstairs, the finished basement expands your living space with a spacious family room and a versatile den that can be used as a home office, gym, guest room, or creative studio. Whether you're starting out, simplifying, or looking for a cozy retreat with room to personalize, this charming property offers a fantastic opportunity in one of London's most sought-after neighbourhoods. Come see the potential for yourself! (id:46416)
Property Details
| MLS® Number | X12276667 |
| Property Type | Single Family |
| Community Name | South B |
| Equipment Type | Air Conditioner |
| Parking Space Total | 7 |
| Rental Equipment Type | Air Conditioner |
| Structure | Patio(s) |
Building
| Bathroom Total | 2 |
| Bedrooms Above Ground | 2 |
| Bedrooms Total | 2 |
| Age | 51 To 99 Years |
| Amenities | Fireplace(s) |
| Architectural Style | Bungalow |
| Basement Development | Finished |
| Basement Type | N/a (finished) |
| Construction Style Attachment | Detached |
| Cooling Type | Central Air Conditioning |
| Exterior Finish | Brick |
| Fireplace Present | Yes |
| Fireplace Total | 1 |
| Foundation Type | Block |
| Heating Fuel | Natural Gas |
| Heating Type | Forced Air |
| Stories Total | 1 |
| Size Interior | 1100 - 1500 Sqft |
| Type | House |
| Utility Water | Municipal Water |
Parking
| Detached Garage | |
| Garage |
Land
| Acreage | No |
| Sewer | Sanitary Sewer |
| Size Depth | 144 Ft ,6 In |
| Size Frontage | 62 Ft ,1 In |
| Size Irregular | 62.1 X 144.5 Ft |
| Size Total Text | 62.1 X 144.5 Ft |
Rooms
| Level | Type | Length | Width | Dimensions |
|---|---|---|---|---|
| Basement | Bathroom | 1.85 m | 3.05 m | 1.85 m x 3.05 m |
| Basement | Den | 3.35 m | 3.66 m | 3.35 m x 3.66 m |
| Basement | Cold Room | 1.82 m | 2.16 m | 1.82 m x 2.16 m |
| Basement | Family Room | 11.58 m | 3.06 m | 11.58 m x 3.06 m |
| Basement | Other | 3.35 m | 3.06 m | 3.35 m x 3.06 m |
| Main Level | Living Room | 3.36 m | 5.81 m | 3.36 m x 5.81 m |
| Main Level | Dining Room | 2.76 m | 3.36 m | 2.76 m x 3.36 m |
| Main Level | Kitchen | 2.74 m | 3.36 m | 2.74 m x 3.36 m |
| Main Level | Laundry Room | 2.15 m | 1.83 m | 2.15 m x 1.83 m |
| Main Level | Bathroom | 3.37 m | 2.44 m | 3.37 m x 2.44 m |
| Main Level | Primary Bedroom | 3.36 m | 3.36 m | 3.36 m x 3.36 m |
| Main Level | Bedroom 2 | 3.67 m | 3.36 m | 3.67 m x 3.36 m |
https://www.realtor.ca/real-estate/28587927/1341-byron-baseline-road-london-south-south-b-south-b
Interested?
Contact us for more information
Contact me
Resources
About me
Yvonne Steer, Elgin Realty Limited, Brokerage - St. Thomas Real Estate Agent
© 2024 YvonneSteer.ca- All rights reserved | Made with ❤️ by Jet Branding
