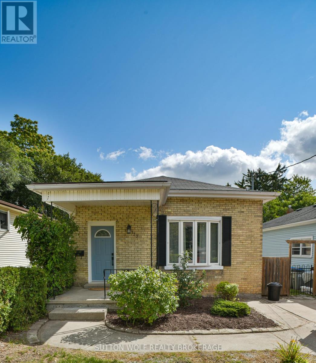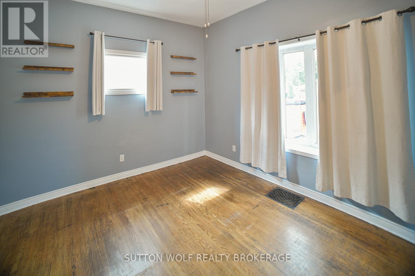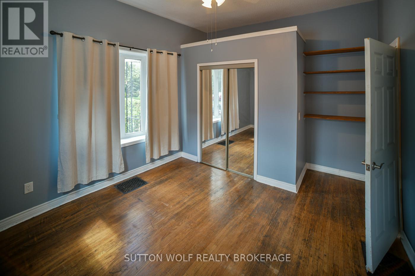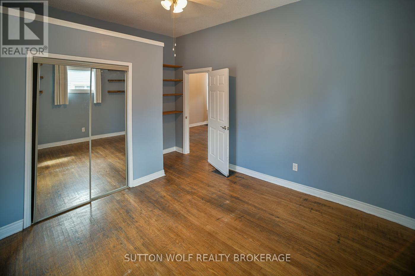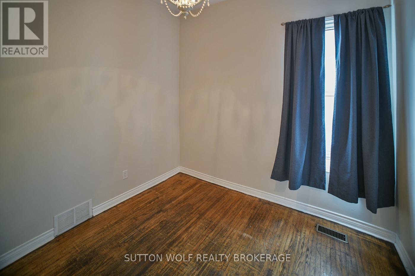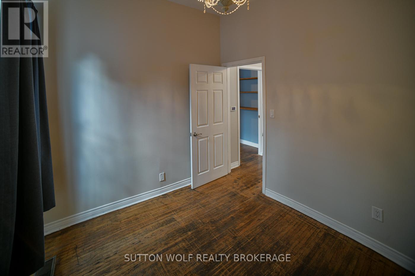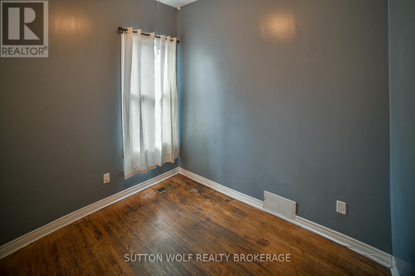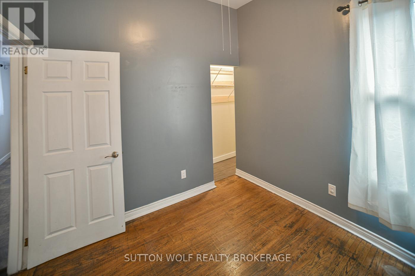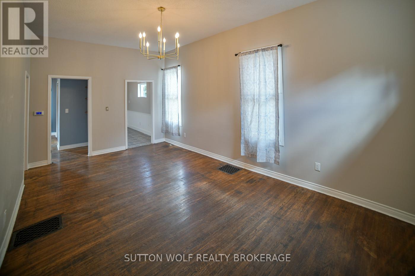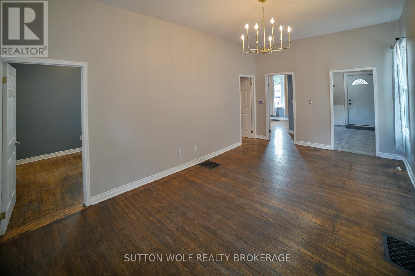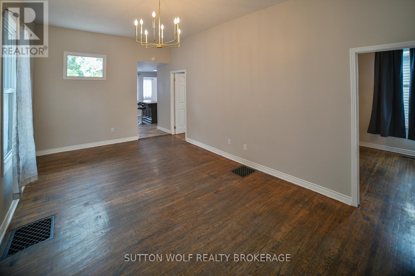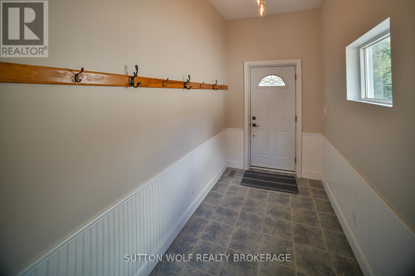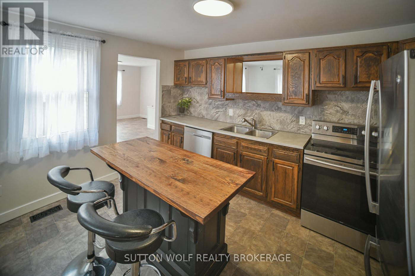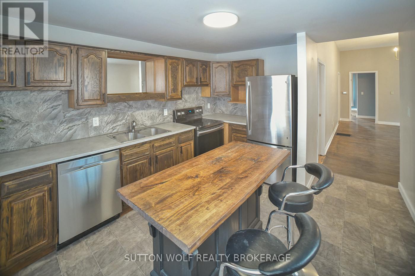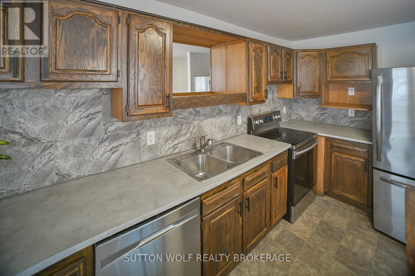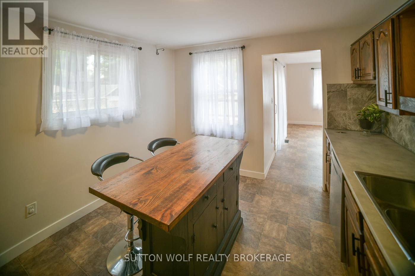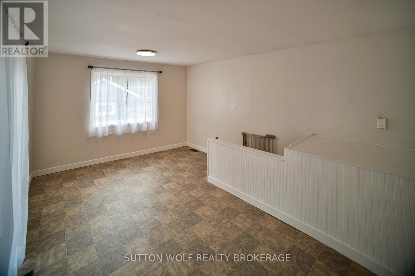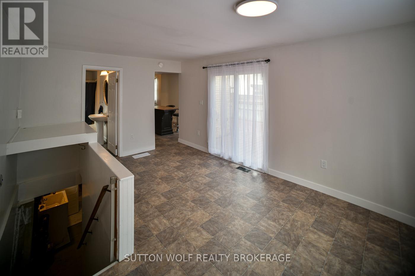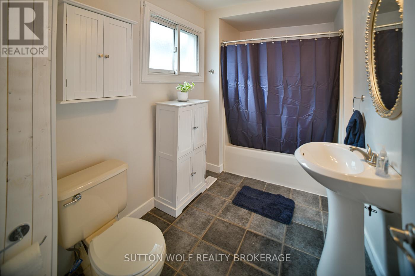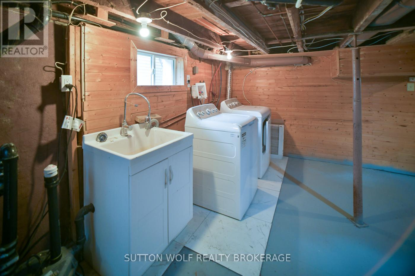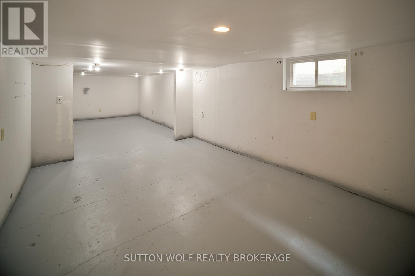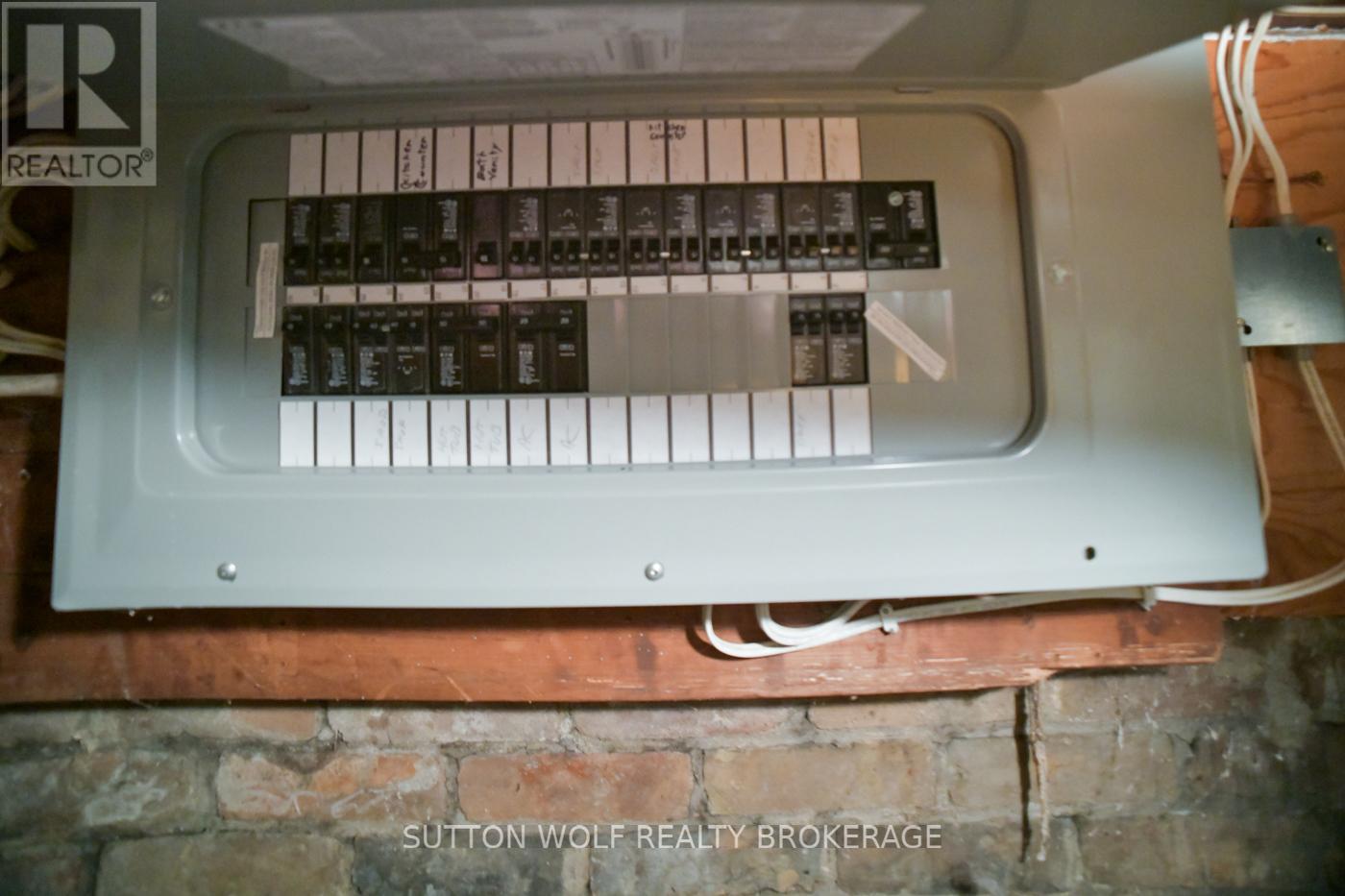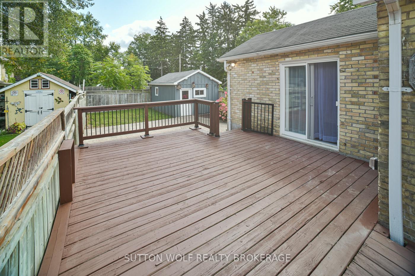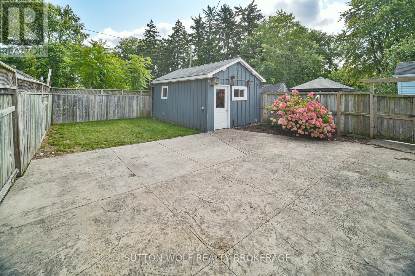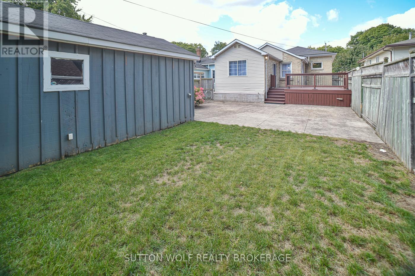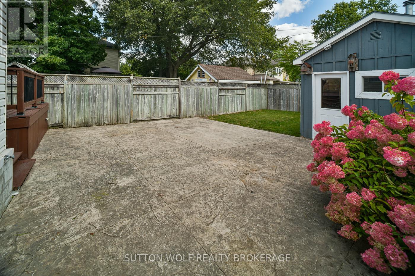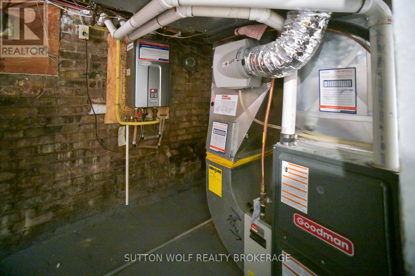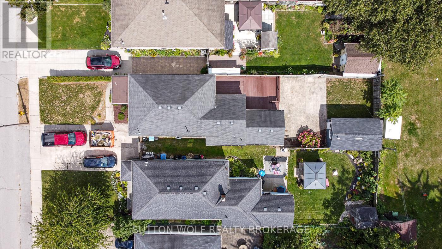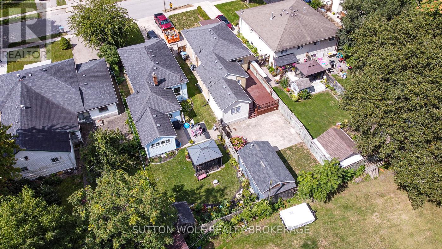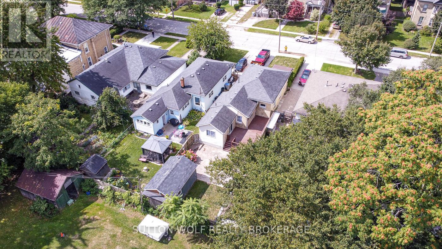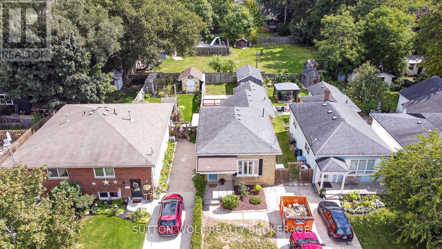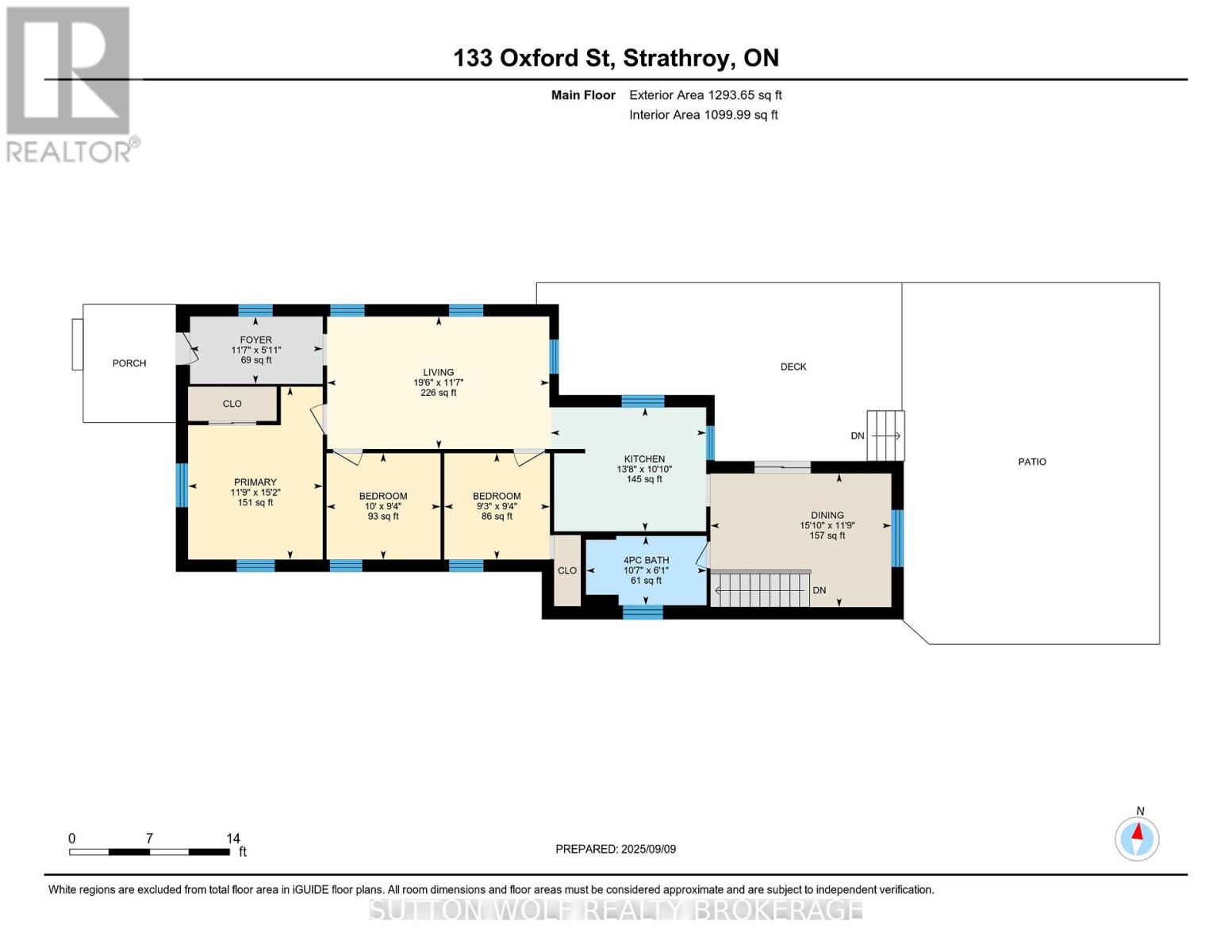133 Oxford Street, Strathroy-Caradoc (Nw), Ontario N7G 3A6 (28836351)
133 Oxford Street Strathroy-Caradoc (Nw), Ontario N7G 3A6
$414,900
Charming 3-bedroom yellow brick home located just steps from downtown and close to all amenities. A bright and spacious foyer welcomes you into the inviting living room, while the updated kitchen offers an island, ample cabinetry, and a separate dining area. Patio doors open to a deck, overlooking the fully fenced yard with stamped concrete patio perfect for entertaining. This home is equipped with updated furnace, A/C, and hydro panel for peace of mind. A bonus 13x20 insulated shed with gas heater, separate 60-amp hydro panel and with gas line for BBQ, provides endless possibilities for a workshop, hobby space, or extra storage. Five appliances included, making this a move-in ready opportunity. (id:46416)
Property Details
| MLS® Number | X12391760 |
| Property Type | Single Family |
| Community Name | NW |
| Amenities Near By | Park, Schools |
| Equipment Type | Water Heater - Gas, Water Heater |
| Features | Flat Site, Dry |
| Parking Space Total | 2 |
| Rental Equipment Type | Water Heater - Gas, Water Heater |
| Structure | Deck, Shed |
Building
| Bathroom Total | 1 |
| Bedrooms Above Ground | 3 |
| Bedrooms Total | 3 |
| Age | 100+ Years |
| Appliances | Dishwasher, Dryer, Stove, Washer, Refrigerator |
| Architectural Style | Bungalow |
| Basement Type | Partial |
| Construction Style Attachment | Detached |
| Cooling Type | Central Air Conditioning |
| Exterior Finish | Brick |
| Foundation Type | Block |
| Heating Fuel | Natural Gas |
| Heating Type | Forced Air |
| Stories Total | 1 |
| Size Interior | 700 - 1100 Sqft |
| Type | House |
| Utility Water | Municipal Water |
Parking
| No Garage |
Land
| Acreage | No |
| Land Amenities | Park, Schools |
| Sewer | Sanitary Sewer |
| Size Depth | 142 Ft ,1 In |
| Size Frontage | 33 Ft ,1 In |
| Size Irregular | 33.1 X 142.1 Ft |
| Size Total Text | 33.1 X 142.1 Ft |
Rooms
| Level | Type | Length | Width | Dimensions |
|---|---|---|---|---|
| Main Level | Foyer | 1.8 m | 3.54 m | 1.8 m x 3.54 m |
| Main Level | Living Room | 3.54 m | 5.94 m | 3.54 m x 5.94 m |
| Main Level | Dining Room | 3.57 m | 4.83 m | 3.57 m x 4.83 m |
| Main Level | Kitchen | 3.31 m | 4.15 m | 3.31 m x 4.15 m |
| Main Level | Primary Bedroom | 4.62 m | 3.59 m | 4.62 m x 3.59 m |
| Main Level | Bedroom | 2.84 m | 3.04 m | 2.84 m x 3.04 m |
| Main Level | Bedroom | 2.84 m | 2.82 m | 2.84 m x 2.82 m |
Utilities
| Cable | Installed |
| Electricity | Installed |
| Sewer | Installed |
https://www.realtor.ca/real-estate/28836351/133-oxford-street-strathroy-caradoc-nw-nw
Interested?
Contact us for more information
Contact me
Resources
About me
Yvonne Steer, Elgin Realty Limited, Brokerage - St. Thomas Real Estate Agent
© 2024 YvonneSteer.ca- All rights reserved | Made with ❤️ by Jet Branding
