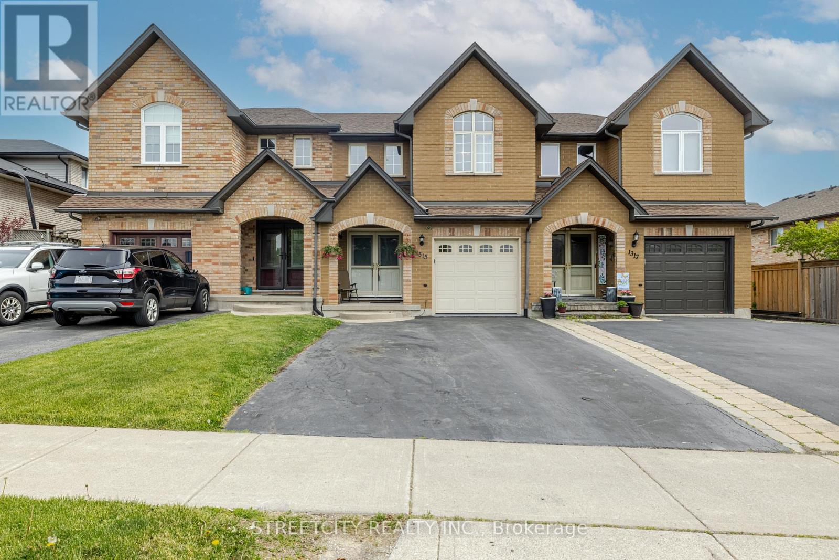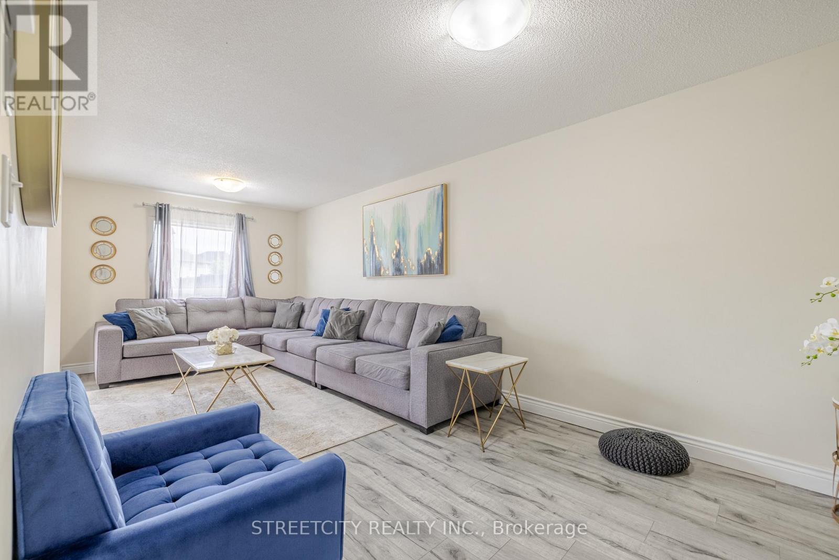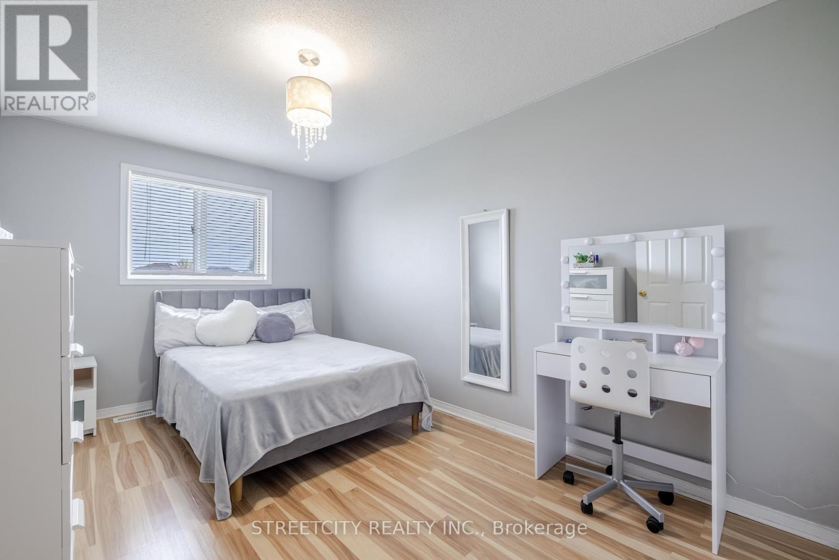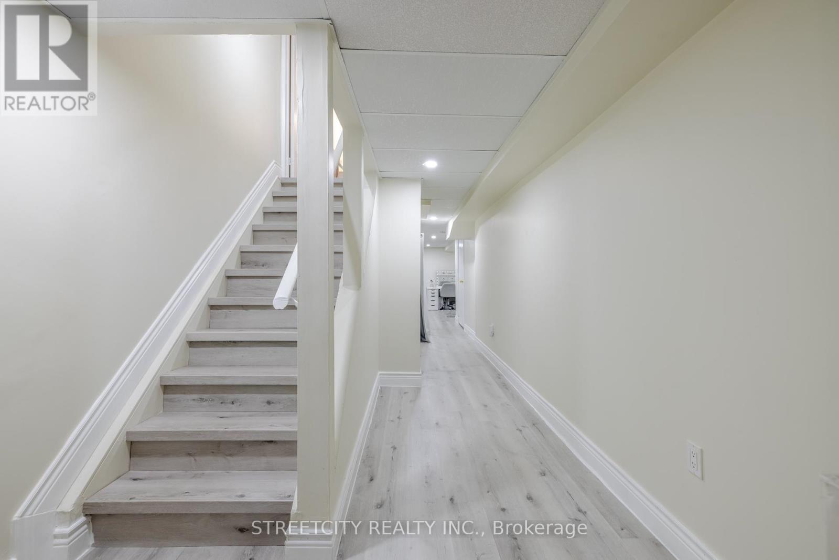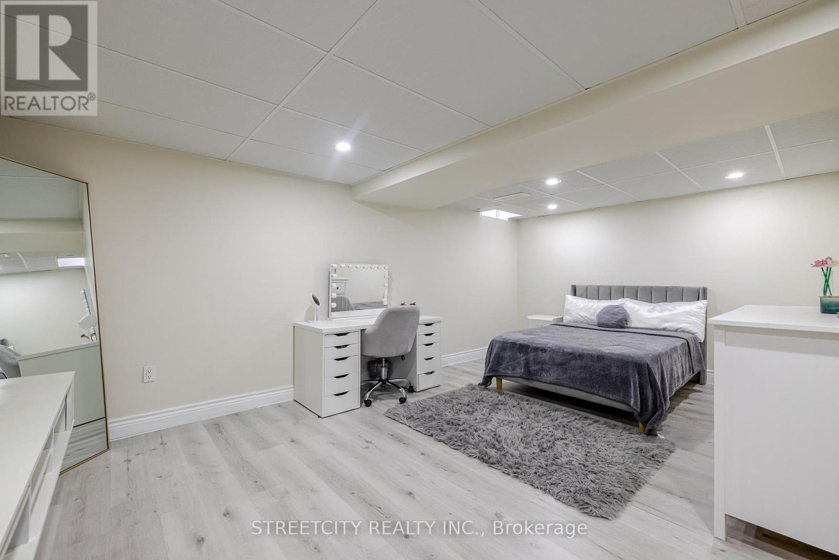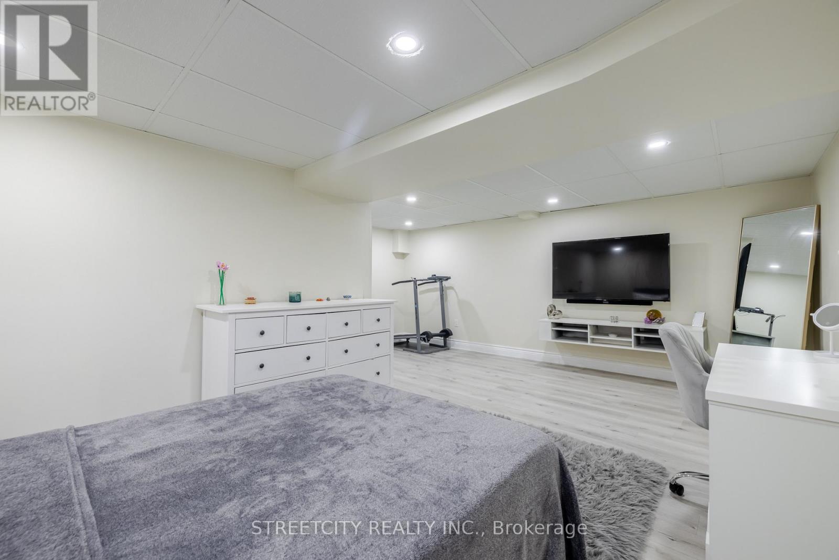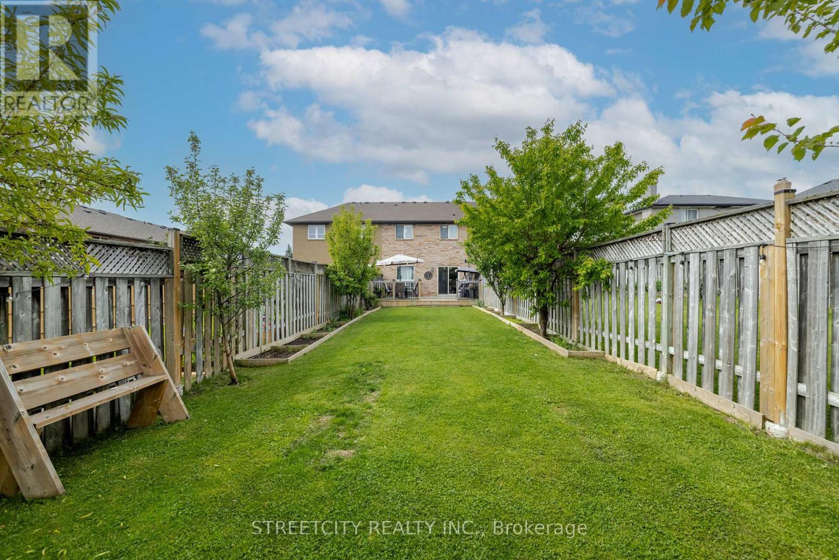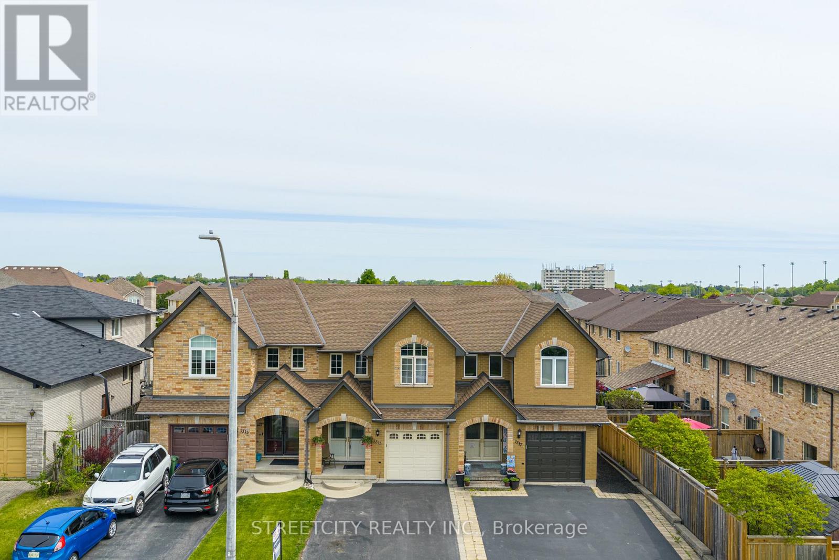1315 Limeridge Road E, Hamilton (Lisgar), Ontario L8W 1L5 (28389324)
1315 Limeridge Road E Hamilton (Lisgar), Ontario L8W 1L5
$749,900
Welcome to 1315 Limeridge Road East! This large beautifully updated, all-brick freehold townhouse offers the perfect blend of comfort, space, and convenience. Featuring 3 spacious bedrooms, 2.5 bathrooms, a fully finished basement, and a single attached garage, this home is completely move-in ready with nothing left to do! Enjoy peace of mind with recent major updates including: furnace, A/C, and hot water heater (2023), roof (2016), washer and dryer (2024), and newer kitchen appliances just to name a few. The sizeable backyard ( 181 feet deep ) offers plenty of space for outdoor entertaining and relaxation. Ideally located just minutes from Albion Falls, Mohawk Sports Park, The Linc, restaurants, grocery stores, top-rated schools, and so much more; this home offers the lifestyle you've been looking for. Don't miss out , act fast and make this exceptional home yours today! (id:46416)
Property Details
| MLS® Number | X12183479 |
| Property Type | Single Family |
| Community Name | Lisgar |
| Features | Flat Site |
| Parking Space Total | 3 |
| Structure | Deck |
Building
| Bathroom Total | 3 |
| Bedrooms Above Ground | 3 |
| Bedrooms Total | 3 |
| Age | 16 To 30 Years |
| Appliances | Water Heater, Water Meter, Dishwasher, Dryer, Storage Shed, Stove, Washer, Refrigerator |
| Basement Development | Finished |
| Basement Type | N/a (finished) |
| Construction Style Attachment | Attached |
| Cooling Type | Central Air Conditioning |
| Exterior Finish | Brick |
| Foundation Type | Poured Concrete |
| Half Bath Total | 1 |
| Heating Fuel | Natural Gas |
| Heating Type | Forced Air |
| Stories Total | 2 |
| Size Interior | 1500 - 2000 Sqft |
| Type | Row / Townhouse |
| Utility Water | Municipal Water |
Parking
| Attached Garage | |
| Garage |
Land
| Acreage | No |
| Landscape Features | Landscaped |
| Sewer | Sanitary Sewer |
| Size Depth | 181 Ft ,9 In |
| Size Frontage | 19 Ft ,8 In |
| Size Irregular | 19.7 X 181.8 Ft |
| Size Total Text | 19.7 X 181.8 Ft |
Rooms
| Level | Type | Length | Width | Dimensions |
|---|---|---|---|---|
| Second Level | Primary Bedroom | 3.19 m | 5.83 m | 3.19 m x 5.83 m |
| Second Level | Bedroom 2 | 2.92 m | 4.33 m | 2.92 m x 4.33 m |
| Second Level | Bedroom 3 | 2.85 m | 4.35 m | 2.85 m x 4.35 m |
| Second Level | Bathroom | Measurements not available | ||
| Second Level | Bathroom | Measurements not available | ||
| Basement | Laundry Room | 3.16 m | 3.22 m | 3.16 m x 3.22 m |
| Basement | Recreational, Games Room | 3.16 m | 3.37 m | 3.16 m x 3.37 m |
| Main Level | Dining Room | 2.77 m | 2.77 m | 2.77 m x 2.77 m |
| Main Level | Kitchen | 2.77 m | 2.77 m | 2.77 m x 2.77 m |
| Main Level | Family Room | 2.99 m | 6.81 m | 2.99 m x 6.81 m |
| Main Level | Bathroom | Measurements not available |
Utilities
| Cable | Available |
| Electricity | Installed |
| Sewer | Installed |
https://www.realtor.ca/real-estate/28389324/1315-limeridge-road-e-hamilton-lisgar-lisgar
Interested?
Contact us for more information
Contact me
Resources
About me
Yvonne Steer, Elgin Realty Limited, Brokerage - St. Thomas Real Estate Agent
© 2024 YvonneSteer.ca- All rights reserved | Made with ❤️ by Jet Branding
