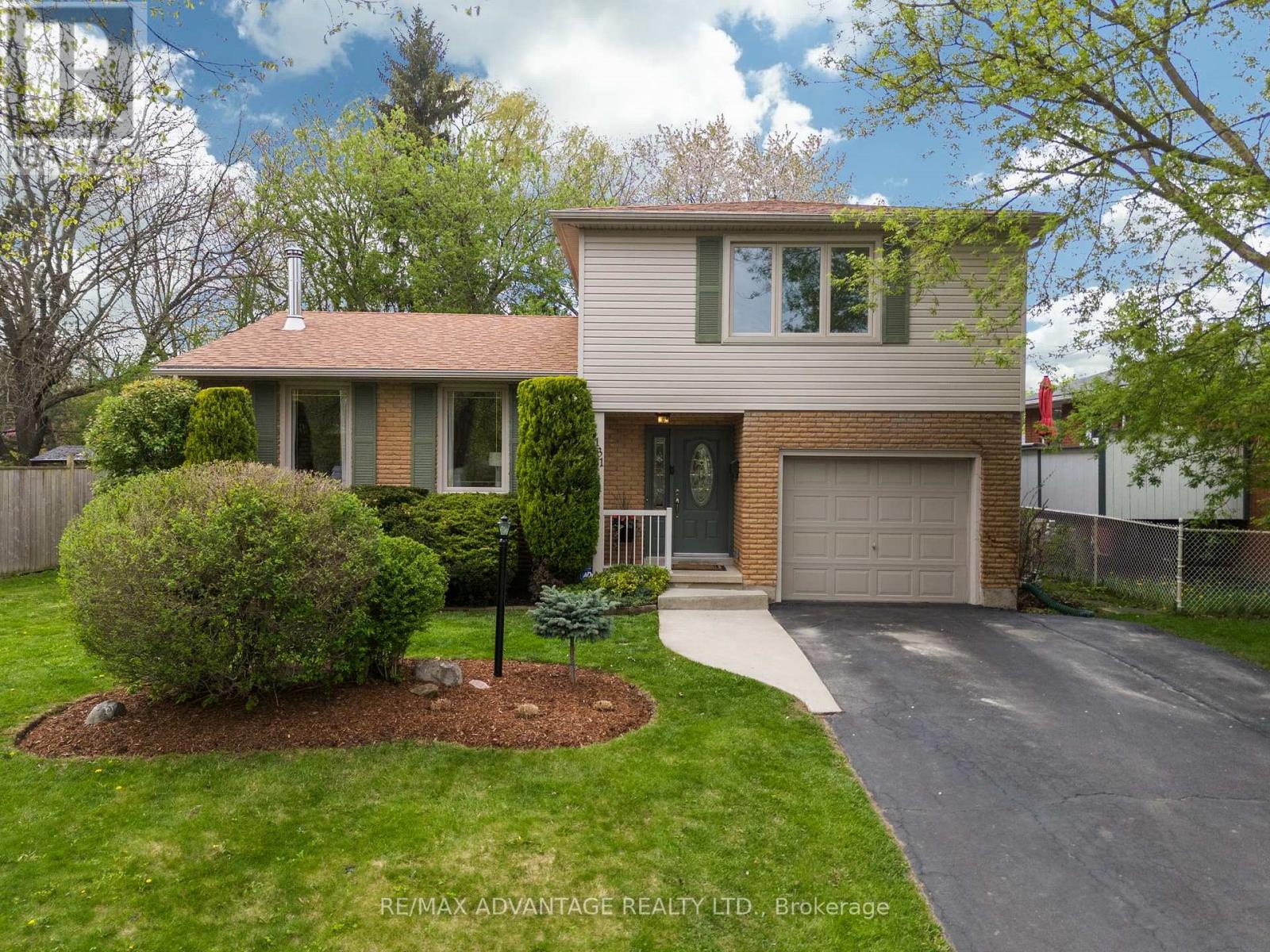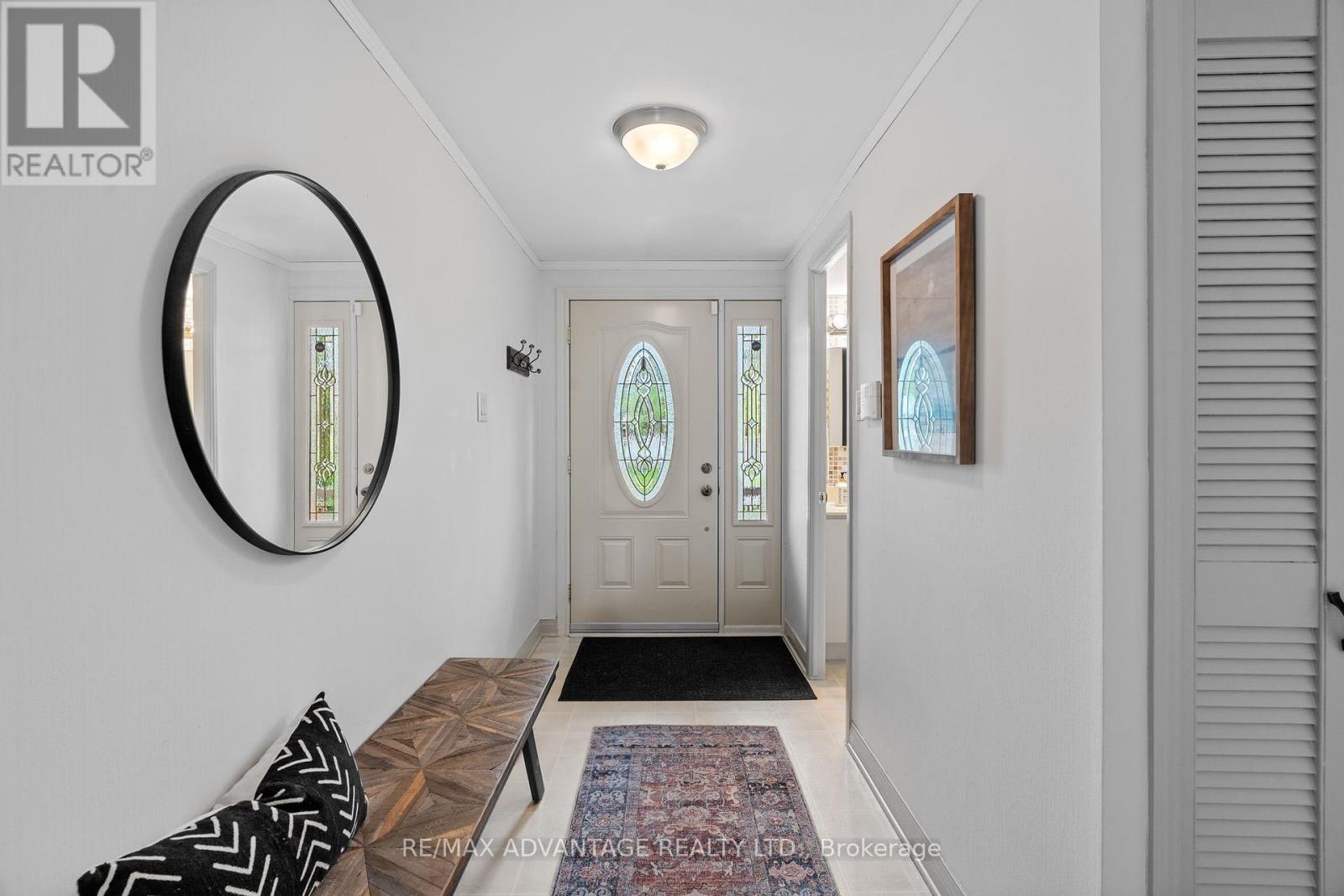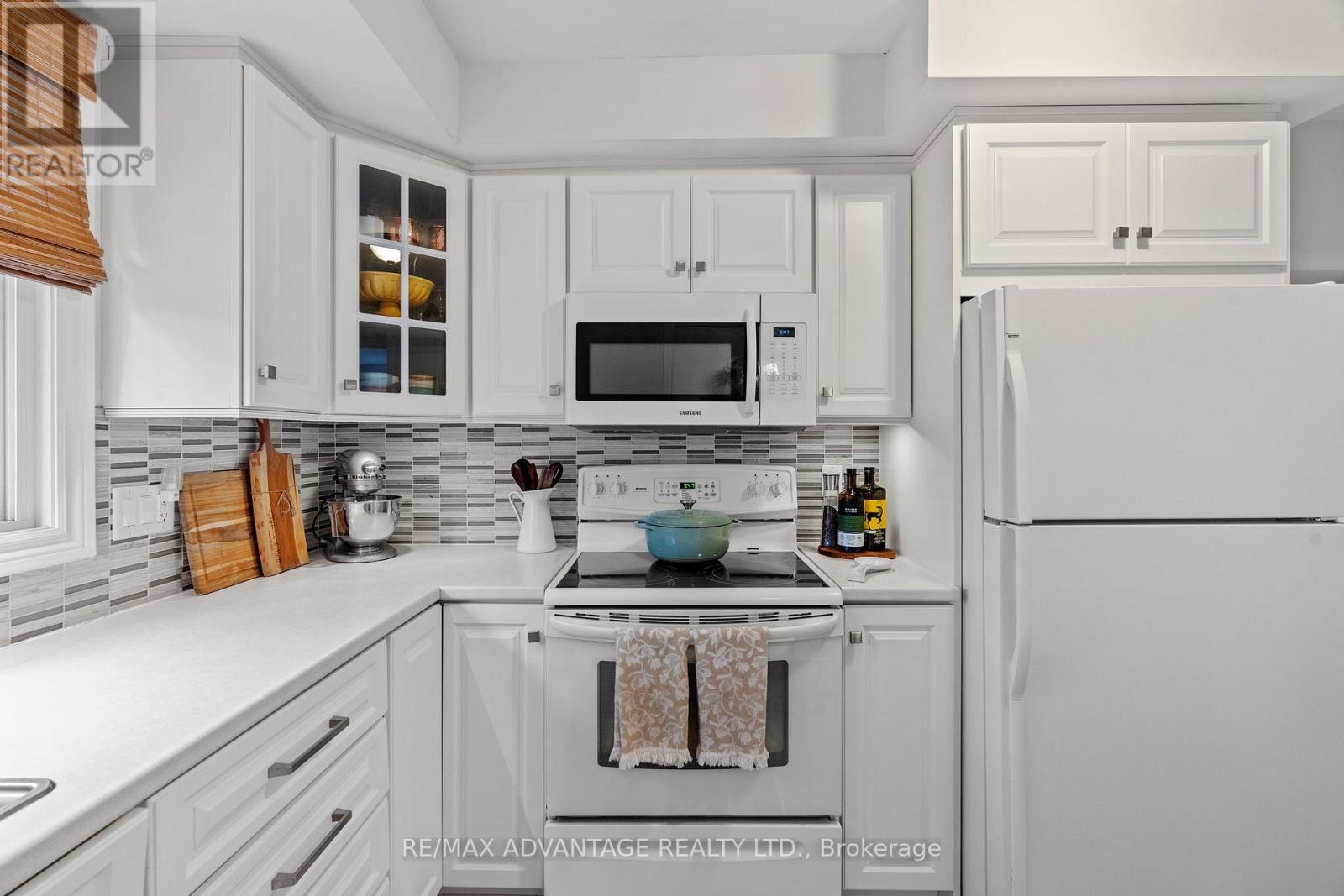131 Scotchpine Crescent, London North (North F), Ontario N6G 2E1 (28273264)
131 Scotchpine Crescent London North (North F), Ontario N6G 2E1
$649,900
Welcome to 131 Scotchpine Crescent - A Beautiful Family Home in Coveted North London! Nestled on a quiet crescent in the desirable community, this charming 3-bedroom, 2-bathroom home offers an ideal blend of comfort, space, and convenience. Situated on a generous 60 x 140 lot, you'll love the peaceful, tree-lined setting just steps from parks, trails, and schools. Inside, ample above-grade living space is thoughtfully laid out to accommodate growing families and entertainers alike. The main floor boasts a bright, oversized living room with a cozy fireplace, a large eat-in kitchen, formal dining room, and a separate family room perfect for movie nights.Upstairs, discover a spacious primary suite with walk in closet, along with two additional bedrooms and a full 4-piece cheater ensuite. The lower level includes a rec room and bonus room with in-law suite potential ideal for extended family or guests.Step outside to enjoy the expansive backyard with mature trees, a deck, and covered porch ready for summer BBQs, gatherings and birdwatching. Additional features include an attached garage with inside entry, tandem parking for up to 4 vehicles, central air, and all major appliances included. This well-maintained gem is located minutes from shopping, Western University, and the Medway Valley Heritage Forest. Flexible possession available - book your private showing today! (id:46416)
Property Details
| MLS® Number | X12130396 |
| Property Type | Single Family |
| Community Name | North F |
| Amenities Near By | Park |
| Features | Wooded Area, Partially Cleared |
| Parking Space Total | 4 |
| Structure | Deck, Porch |
Building
| Bathroom Total | 2 |
| Bedrooms Above Ground | 3 |
| Bedrooms Total | 3 |
| Amenities | Fireplace(s) |
| Appliances | Dishwasher, Dryer, Stove, Washer, Refrigerator |
| Basement Development | Finished |
| Basement Type | Full (finished) |
| Construction Style Attachment | Detached |
| Cooling Type | Central Air Conditioning |
| Exterior Finish | Brick, Vinyl Siding |
| Fireplace Present | Yes |
| Foundation Type | Poured Concrete |
| Half Bath Total | 1 |
| Heating Fuel | Natural Gas |
| Heating Type | Forced Air |
| Size Interior | 1500 - 2000 Sqft |
| Type | House |
| Utility Water | Municipal Water |
Parking
| Attached Garage | |
| Garage | |
| Inside Entry | |
| Tandem |
Land
| Acreage | No |
| Land Amenities | Park |
| Sewer | Sanitary Sewer |
| Size Depth | 140 Ft |
| Size Frontage | 60 Ft |
| Size Irregular | 60 X 140 Ft |
| Size Total Text | 60 X 140 Ft |
| Zoning Description | R1-6 |
Rooms
| Level | Type | Length | Width | Dimensions |
|---|---|---|---|---|
| Second Level | Primary Bedroom | 4.35 m | 4.96 m | 4.35 m x 4.96 m |
| Second Level | Bedroom 2 | 3.09 m | 3.9 m | 3.09 m x 3.9 m |
| Second Level | Bedroom 3 | 2.68 m | 2.81 m | 2.68 m x 2.81 m |
| Second Level | Bathroom | 1.42 m | 2.71 m | 1.42 m x 2.71 m |
| Lower Level | Recreational, Games Room | 4.55 m | 4.5 m | 4.55 m x 4.5 m |
| Lower Level | Other | 5.86 m | 3.67 m | 5.86 m x 3.67 m |
| Main Level | Foyer | 1.59 m | 4.71 m | 1.59 m x 4.71 m |
| Main Level | Living Room | 6.83 m | 4.71 m | 6.83 m x 4.71 m |
| Main Level | Family Room | 5.88 m | 3.47 m | 5.88 m x 3.47 m |
| Main Level | Dining Room | 2.78 m | 3.47 m | 2.78 m x 3.47 m |
| Main Level | Kitchen | 3.08 m | 4.21 m | 3.08 m x 4.21 m |
| Main Level | Bathroom | 0.77 m | 2.03 m | 0.77 m x 2.03 m |
https://www.realtor.ca/real-estate/28273264/131-scotchpine-crescent-london-north-north-f-north-f
Interested?
Contact us for more information
Contact me
Resources
About me
Yvonne Steer, Elgin Realty Limited, Brokerage - St. Thomas Real Estate Agent
© 2024 YvonneSteer.ca- All rights reserved | Made with ❤️ by Jet Branding



















































