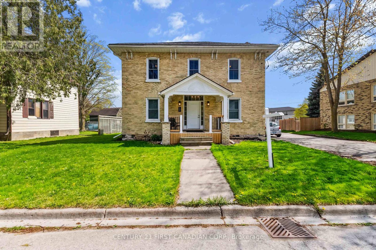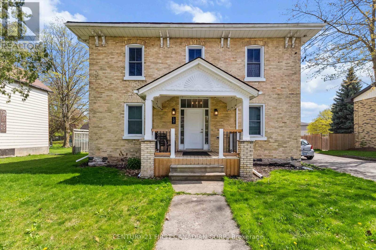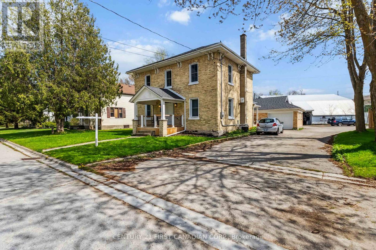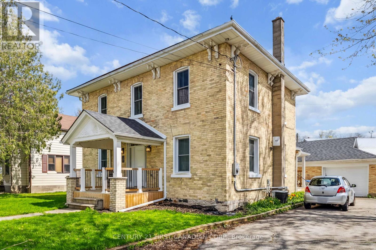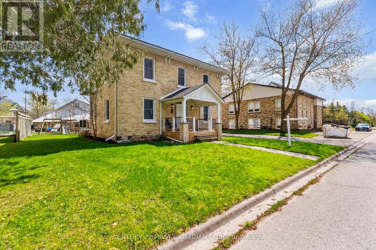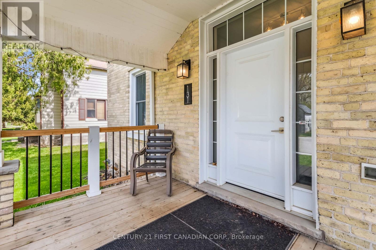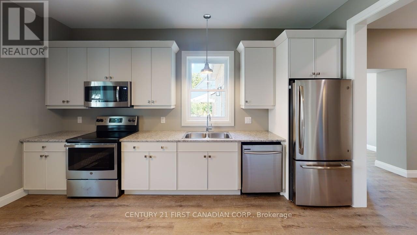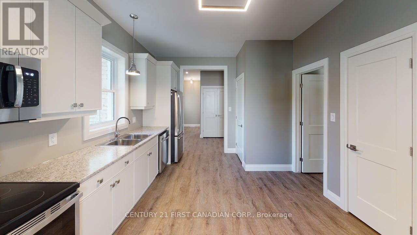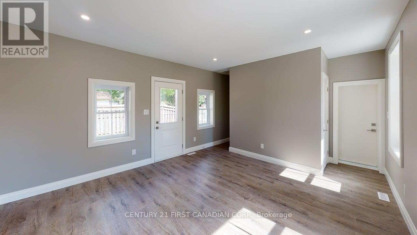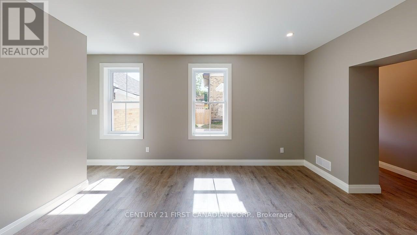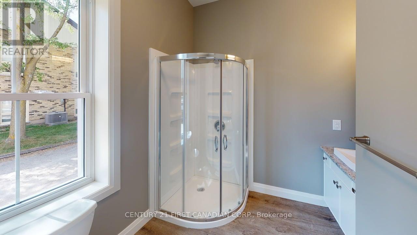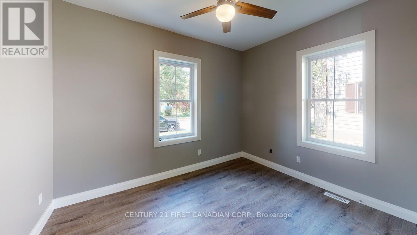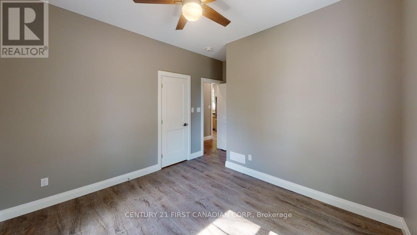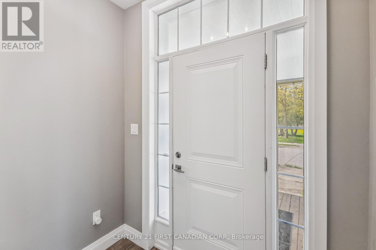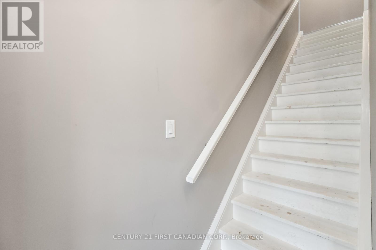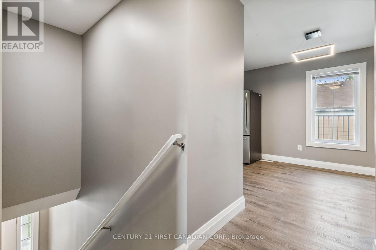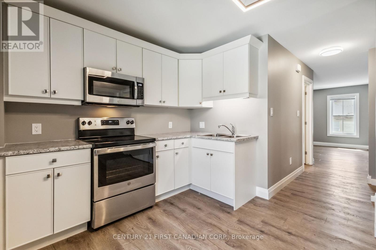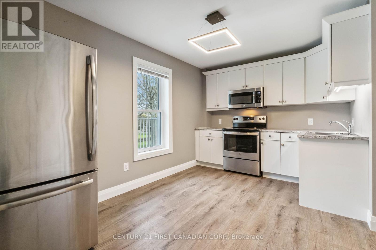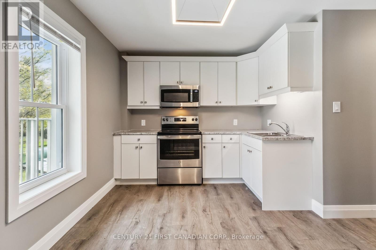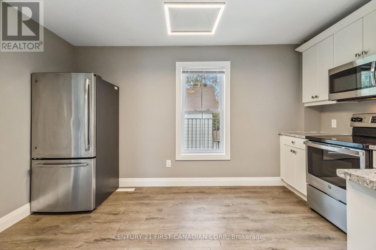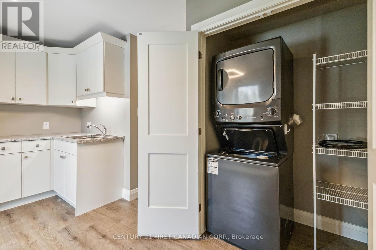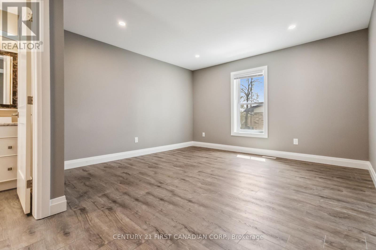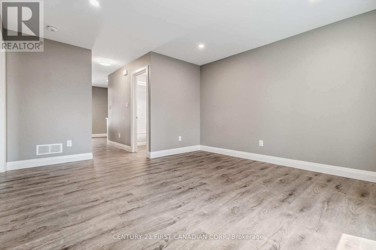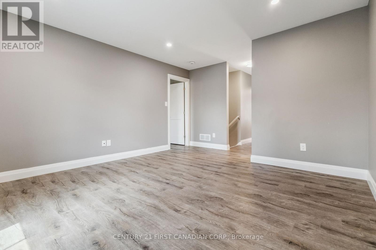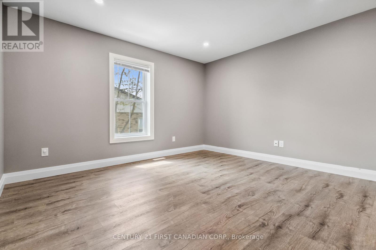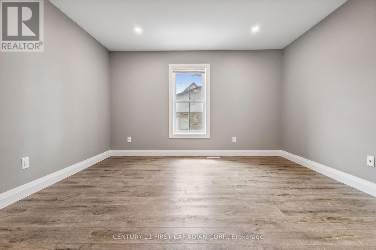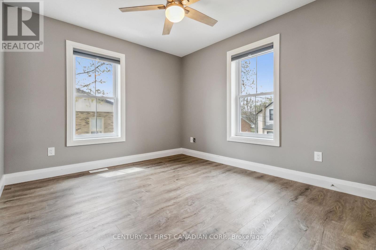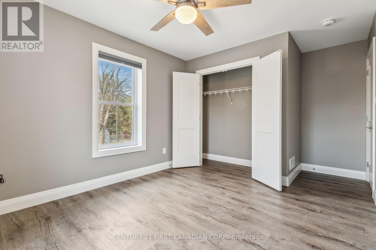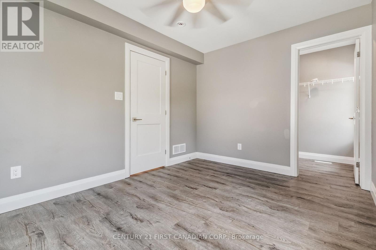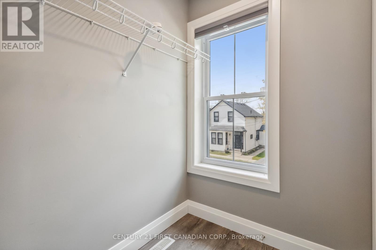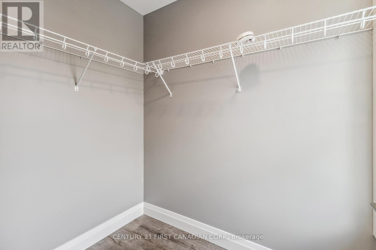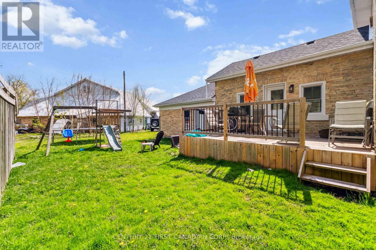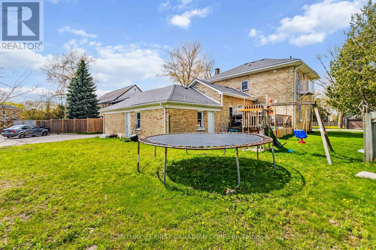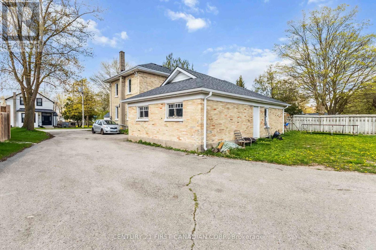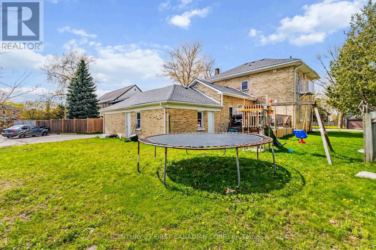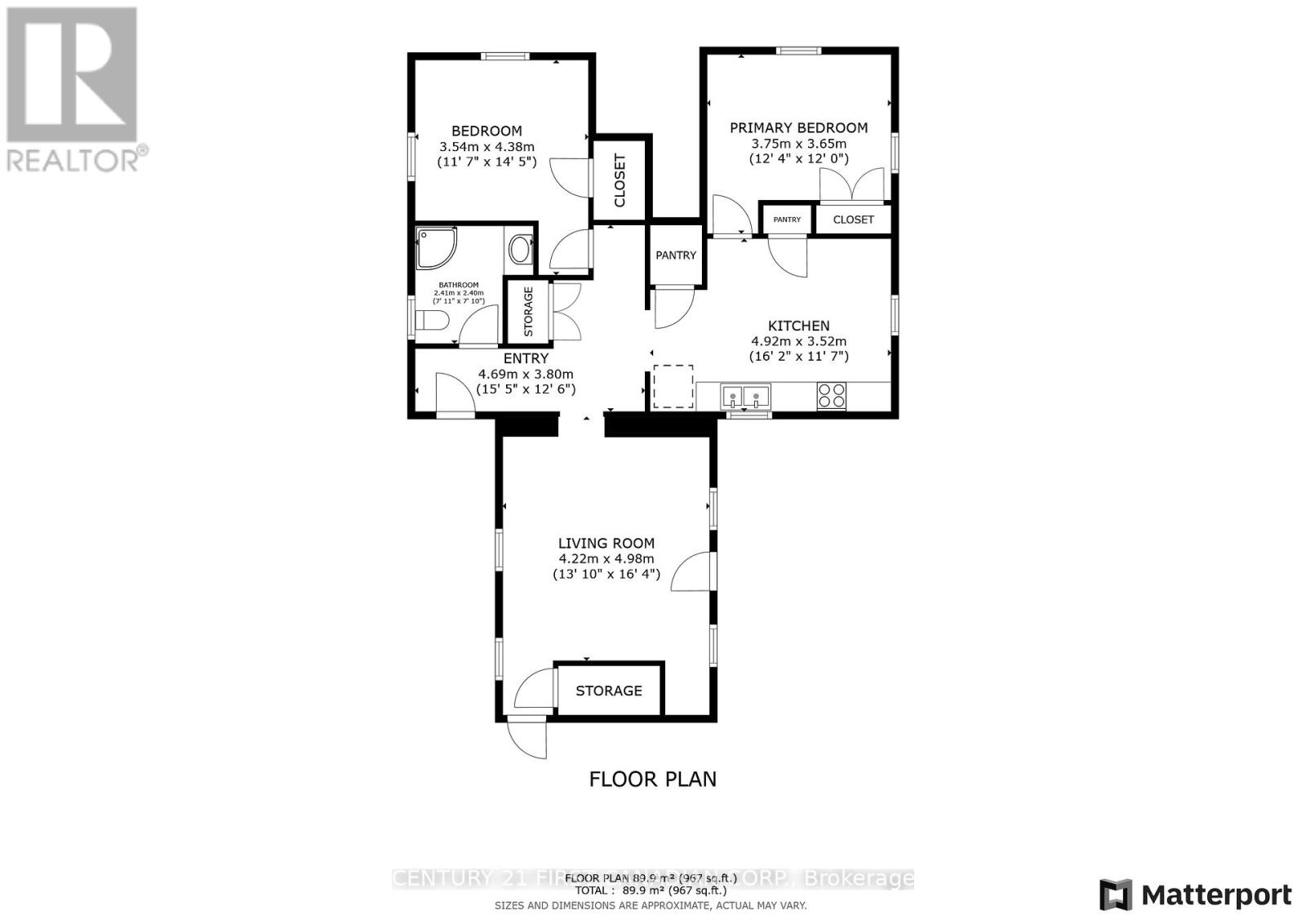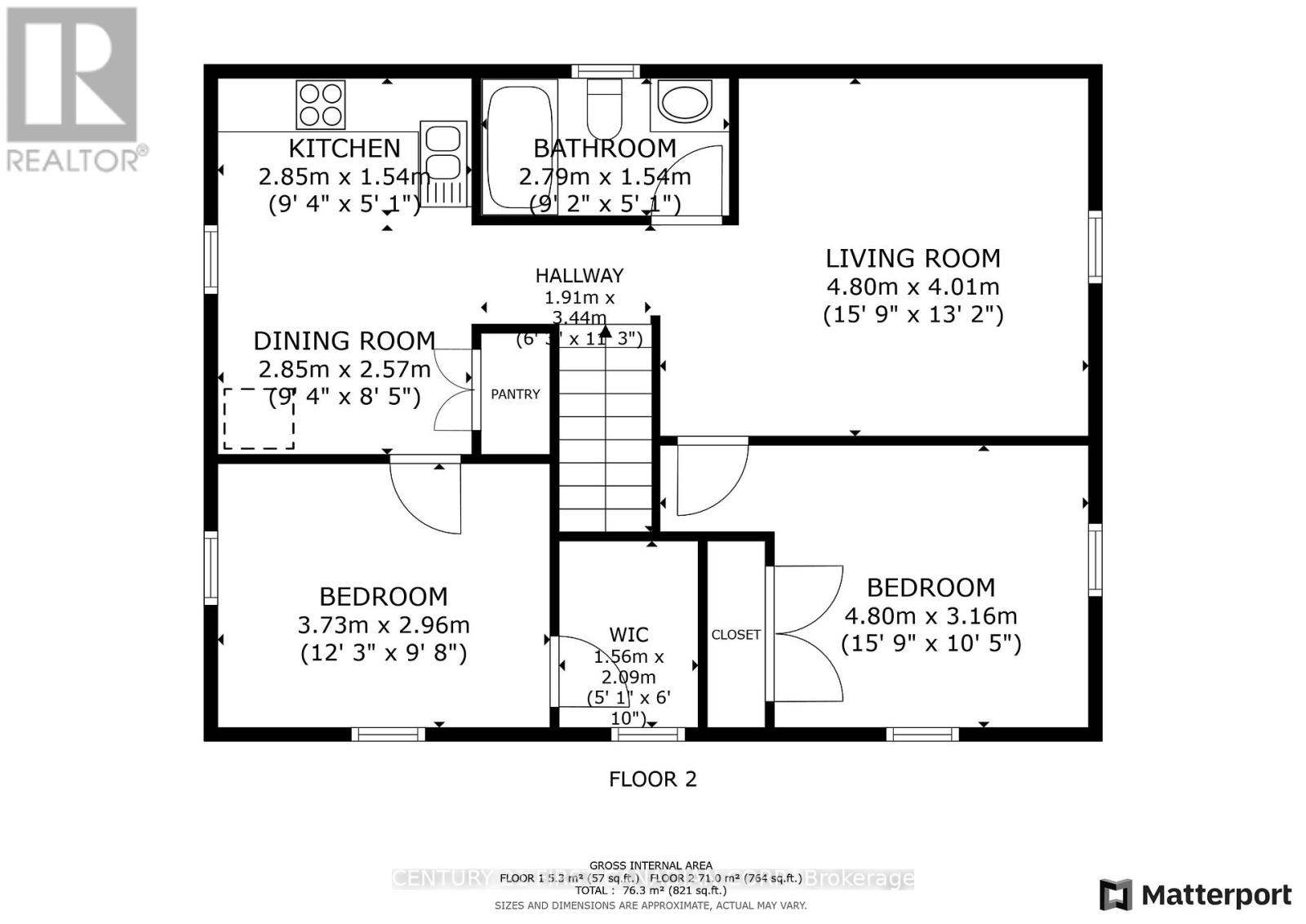131 Francis Street, Lucan Biddulph (Lucan), Ontario N0M 2J0 (28273734)
131 Francis Street Lucan Biddulph (Lucan), Ontario N0M 2J0
$699,900
Discover a prime investment opportunity in the heart of Lucan with this well-maintained duplex at 131 Francis Street. This versatile property features two spacious 2 bedroom, 1 bathroom units, perfect for investors or owner-occupiers looking to offset mortgage costs. The upper unit is move-in ready, offering bright living spaces, a functional layout, and private access - ideal for owner occupancy or additional rental income. The lower unit is currently rented at $2100/monthly, providing immediate cash flow from a reliable tenant. Both units boast comfortable living areas, modern finishes, separate entrances and ample parking. Each unit comes with their own in-suite washer & dryer. Great opportunity to own this property in a growing community. (id:46416)
Property Details
| MLS® Number | X12130731 |
| Property Type | Multi-family |
| Community Name | Lucan |
| Amenities Near By | Park, Schools |
| Community Features | Community Centre |
| Equipment Type | Water Heater |
| Features | Irregular Lot Size, Level |
| Parking Space Total | 5 |
| Rental Equipment Type | Water Heater |
| Structure | Porch, Deck |
Building
| Bathroom Total | 2 |
| Bedrooms Above Ground | 4 |
| Bedrooms Total | 4 |
| Age | 100+ Years |
| Appliances | Water Heater, Dishwasher, Dryer, Microwave, Stove, Washer, Refrigerator |
| Basement Development | Unfinished |
| Basement Type | N/a (unfinished) |
| Cooling Type | Central Air Conditioning |
| Exterior Finish | Brick |
| Foundation Type | Stone |
| Heating Fuel | Natural Gas |
| Heating Type | Forced Air |
| Stories Total | 2 |
| Size Interior | 2000 - 2500 Sqft |
| Type | Duplex |
| Utility Water | Municipal Water |
Parking
| Attached Garage | |
| Garage |
Land
| Acreage | No |
| Land Amenities | Park, Schools |
| Sewer | Sanitary Sewer |
| Size Depth | 84 Ft ,9 In |
| Size Frontage | 75 Ft |
| Size Irregular | 75 X 84.8 Ft ; Ft: 74.98x84.75x81.08x34.62x9.86x98.57 |
| Size Total Text | 75 X 84.8 Ft ; Ft: 74.98x84.75x81.08x34.62x9.86x98.57 |
| Zoning Description | Mur |
Rooms
| Level | Type | Length | Width | Dimensions |
|---|---|---|---|---|
| Lower Level | Bedroom 2 | 3.54 m | 4.38 m | 3.54 m x 4.38 m |
| Lower Level | Living Room | 4.22 m | 4.98 m | 4.22 m x 4.98 m |
| Lower Level | Bathroom | 2.41 m | 2.4 m | 2.41 m x 2.4 m |
| Lower Level | Kitchen | 4.92 m | 3.52 m | 4.92 m x 3.52 m |
| Lower Level | Primary Bedroom | 3.75 m | 3.65 m | 3.75 m x 3.65 m |
| Upper Level | Kitchen | 2.85 m | 1.54 m | 2.85 m x 1.54 m |
| Upper Level | Dining Room | 2.85 m | 2.57 m | 2.85 m x 2.57 m |
| Upper Level | Bathroom | 2.79 m | 1.54 m | 2.79 m x 1.54 m |
| Upper Level | Living Room | 4.8 m | 4.01 m | 4.8 m x 4.01 m |
| Upper Level | Bedroom | 3.73 m | 2.96 m | 3.73 m x 2.96 m |
| Upper Level | Bedroom 2 | 4.8 m | 3.16 m | 4.8 m x 3.16 m |
Utilities
| Electricity | Installed |
| Sewer | Installed |
https://www.realtor.ca/real-estate/28273734/131-francis-street-lucan-biddulph-lucan-lucan
Interested?
Contact us for more information
Contact me
Resources
About me
Yvonne Steer, Elgin Realty Limited, Brokerage - St. Thomas Real Estate Agent
© 2024 YvonneSteer.ca- All rights reserved | Made with ❤️ by Jet Branding
