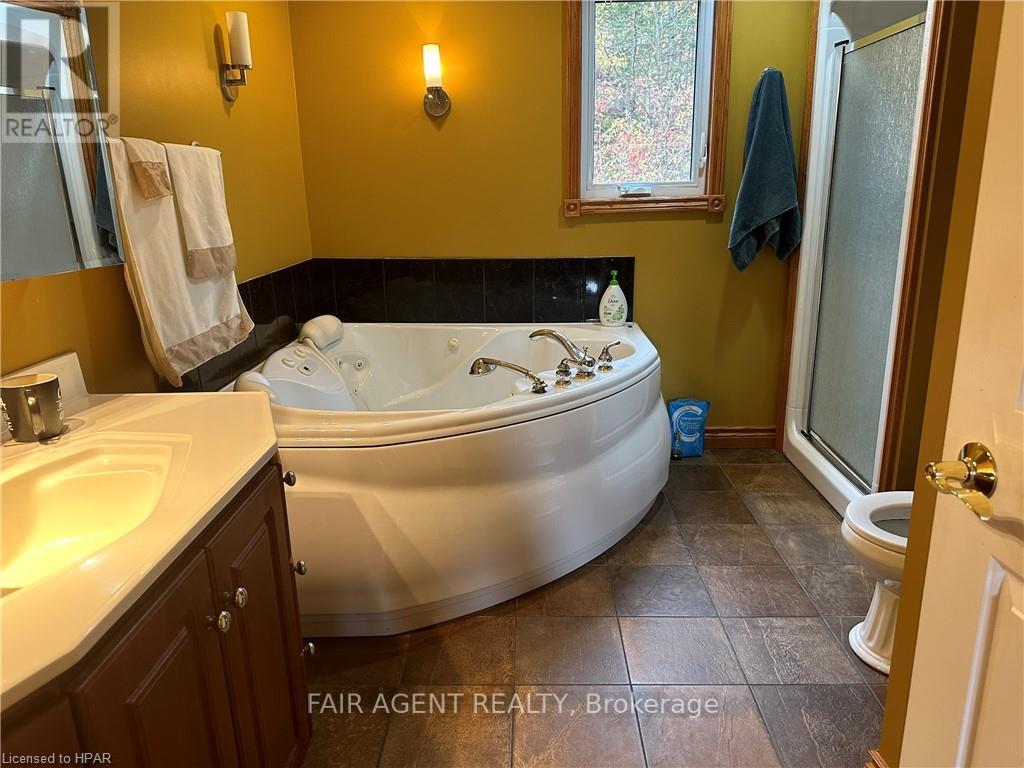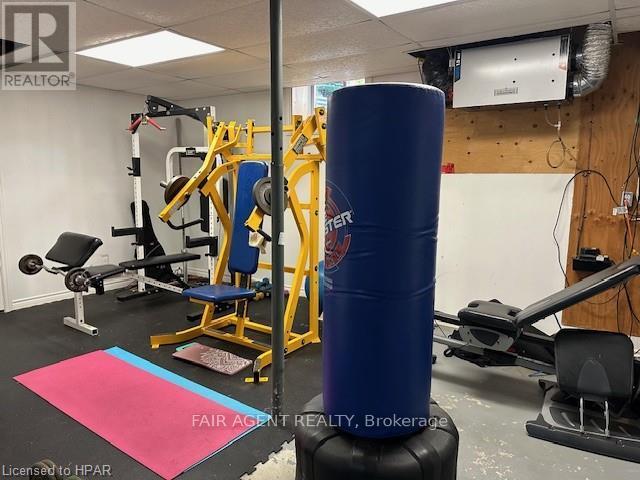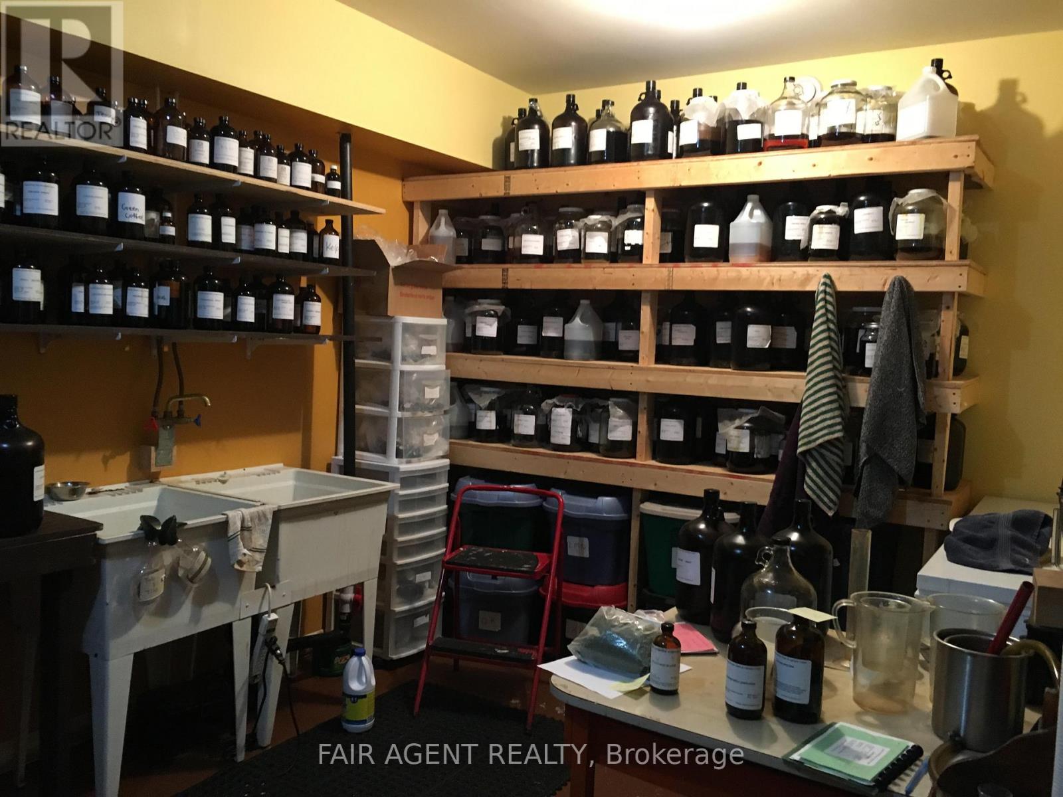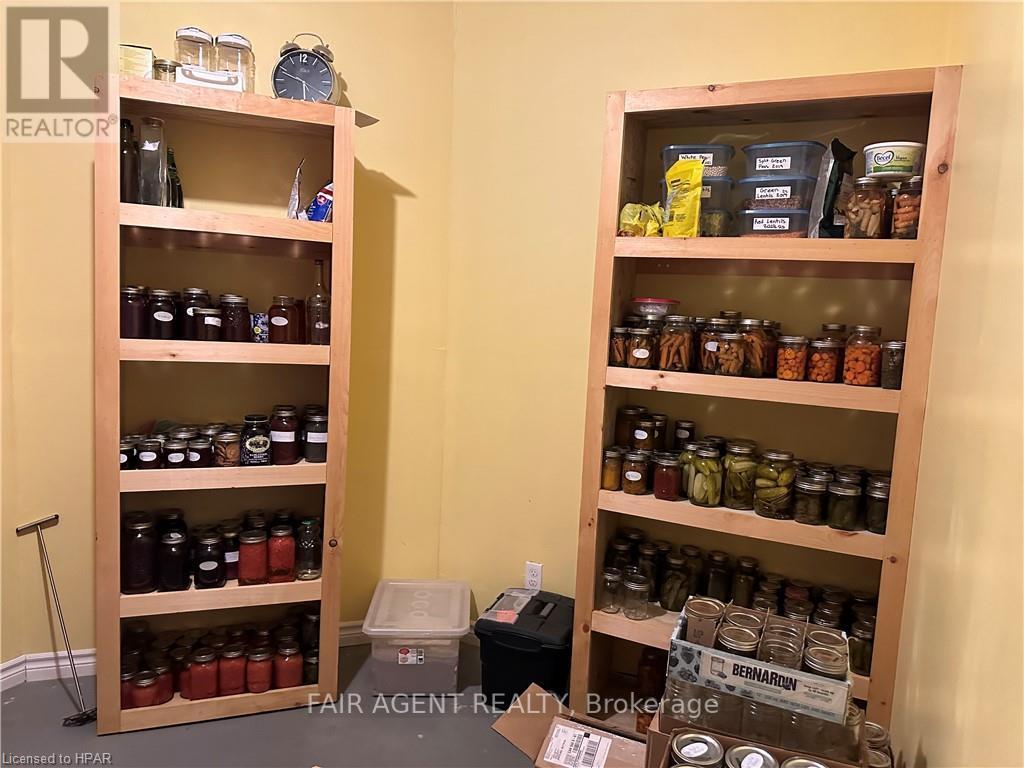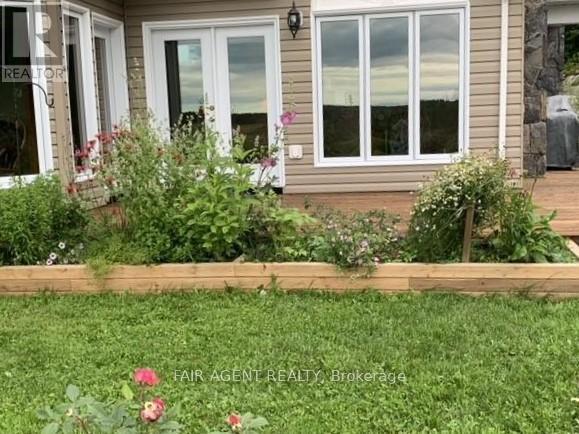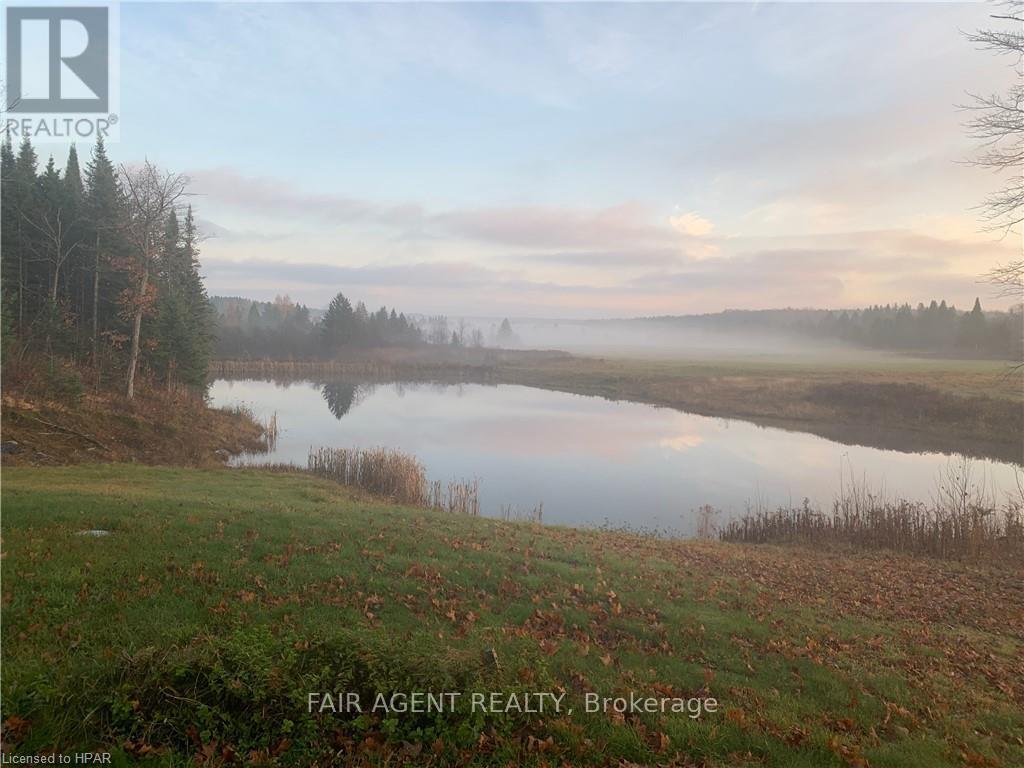130b Barrett Road, Nipissing (Commanda), Ontario P0H 1J0 (27788194)
130b Barrett Road Nipissing (Commanda), Ontario P0H 1J0
$959,000
This 17-acre country estate offers an escape for anyone seeking a peaceful, serene lifestyle just 45 minutes southwest of North Bay. The property, perfect for hobby farming or simple country or off-grid living, boasts a beautiful blend of maple trees, rolling hills, and a spring-fed trout pond, ideal for market gardening or simply enjoying nature. The expansive indoor sunroom provides year-round enjoyment, with stunning views over the valley where wildlife like deer roam freely. The home features rich cherry wood and oak finishes throughout, including the floors, doors, and trim, all adding warmth and charm.\r\nThe 3-bedroom home includes a master suite with a full ensuite bathroom, complete with a 2-person jet tub and a separate shower. There's ample potential in the partially finished basement, where two additional bedrooms or a spacious rec room could easily be created. A dedicated workout room and hobby studio are already in place, alongside a modern insulated root cellar, perfect for preserving your homegrown produce.\r\nHeating options are plentiful, with a wood-fired hot water baseboard system and an outdoor wood furnace that heats both the home and the large 30x40-foot winterized garage?the ultimate man cave. The property is equipped for off-grid living, with a separate woodshed and panel room for generator backup, and it's serviced by artesian springs that nourish both the trout pond and the home.\r\nOutdoor enthusiasts will love the proximity to Wolfe Lake, just 10 minutes away, offering swimming, boating, and fishing. Plus, the Port Loring lakes and channels, known for hunting and fishing, are only minutes away, with Lake Nipissing just a short drive further. This home is located on a quiet, year-round maintained road with school bus service, offering both seclusion and convenience for families. With its unique blend of modern comforts and natural beauty, this property is the perfect haven for those looking to live sustainably in a peaceful rural setting. (id:46416)
Property Details
| MLS® Number | X11898530 |
| Property Type | Single Family |
| Community Name | Commanda |
| Amenities Near By | Hospital |
| Equipment Type | None |
| Features | Wooded Area, Sloping, Flat Site, Dry, Hilly |
| Parking Space Total | 9 |
| Rental Equipment Type | None |
| Structure | Deck, Workshop |
Building
| Bathroom Total | 2 |
| Bedrooms Above Ground | 3 |
| Bedrooms Total | 3 |
| Amenities | Fireplace(s), Separate Heating Controls |
| Appliances | Range, Water Heater, Dishwasher, Dryer, Microwave, Refrigerator, Satellite Dish, Stove, Washer |
| Basement Development | Finished |
| Basement Features | Walk-up |
| Basement Type | N/a (finished) |
| Ceiling Type | Suspended Ceiling |
| Construction Style Attachment | Detached |
| Cooling Type | Air Exchanger |
| Exterior Finish | Concrete, Shingles |
| Fire Protection | Smoke Detectors |
| Fireplace Present | Yes |
| Foundation Type | Poured Concrete |
| Half Bath Total | 1 |
| Heating Fuel | Wood |
| Heating Type | Hot Water Radiator Heat |
| Stories Total | 2 |
| Type | House |
| Utility Water | Dug Well |
Parking
| Detached Garage | |
| Garage |
Land
| Acreage | Yes |
| Land Amenities | Hospital |
| Sewer | Septic System |
| Size Depth | 822 Ft |
| Size Frontage | 752 Ft |
| Size Irregular | 752 X 822 Ft |
| Size Total Text | 752 X 822 Ft|10 - 24.99 Acres |
| Zoning Description | Ru |
Rooms
| Level | Type | Length | Width | Dimensions |
|---|---|---|---|---|
| Second Level | Bathroom | Measurements not available | ||
| Second Level | Bedroom | 3.53 m | 3.3 m | 3.53 m x 3.3 m |
| Second Level | Bedroom | 3.89 m | 3.61 m | 3.89 m x 3.61 m |
| Second Level | Other | 5.28 m | 3.3 m | 5.28 m x 3.3 m |
| Lower Level | Exercise Room | 6.02 m | 4.57 m | 6.02 m x 4.57 m |
| Lower Level | Recreational, Games Room | 6.68 m | 4.06 m | 6.68 m x 4.06 m |
| Main Level | Bathroom | Measurements not available | ||
| Main Level | Kitchen | 4.27 m | 2.95 m | 4.27 m x 2.95 m |
| Main Level | Other | 5.99 m | 5.92 m | 5.99 m x 5.92 m |
| Main Level | Sunroom | 3.96 m | 2.97 m | 3.96 m x 2.97 m |
| Main Level | Primary Bedroom | 4.93 m | 4.27 m | 4.93 m x 4.27 m |
| Main Level | Laundry Room | 1.98 m | 1.83 m | 1.98 m x 1.83 m |
Utilities
| Cable | Installed |
| Wireless | Available |
https://www.realtor.ca/real-estate/27788194/130b-barrett-road-nipissing-commanda-commanda
Interested?
Contact us for more information
Contact me
Resources
About me
Yvonne Steer, Elgin Realty Limited, Brokerage - St. Thomas Real Estate Agent
© 2024 YvonneSteer.ca- All rights reserved | Made with ❤️ by Jet Branding












