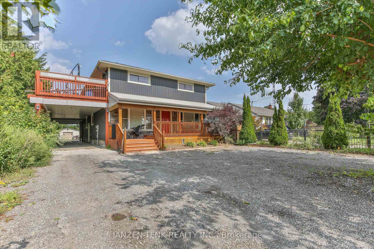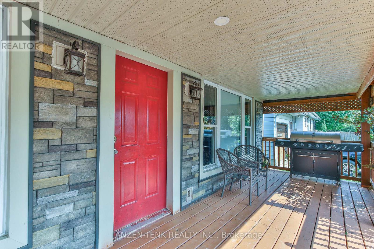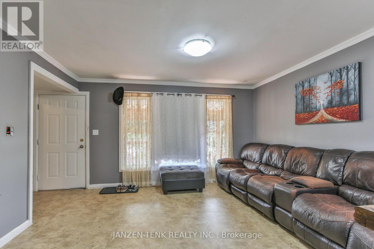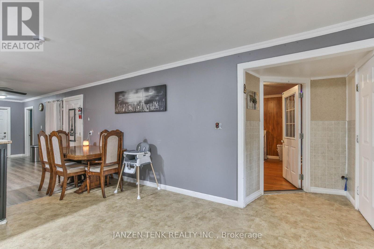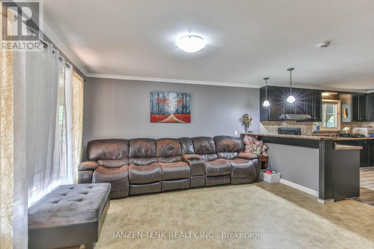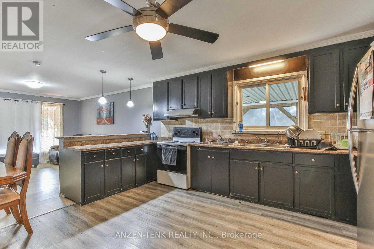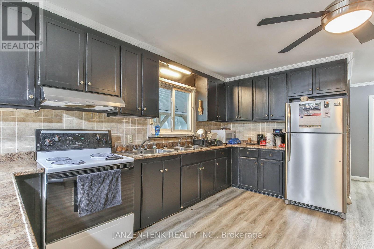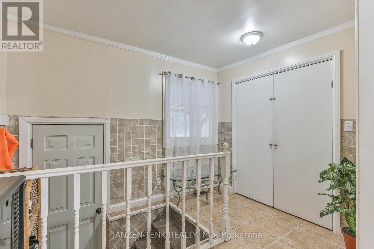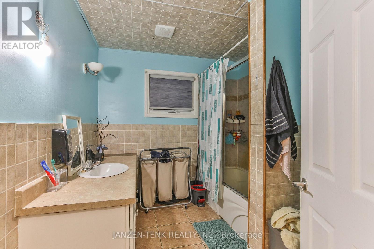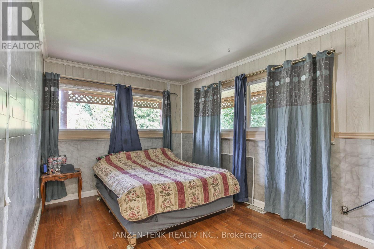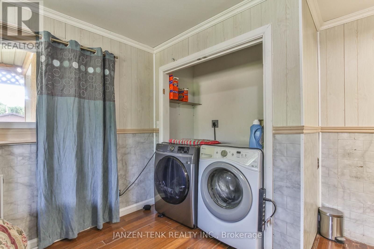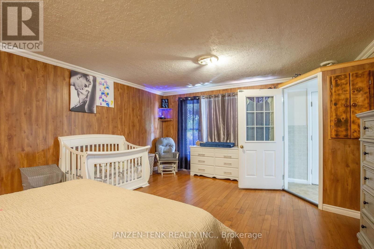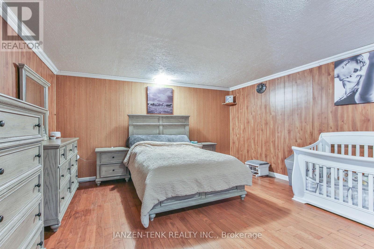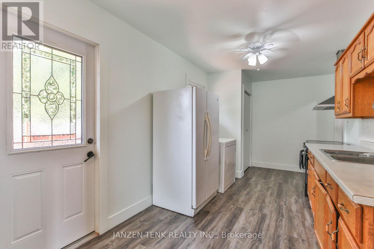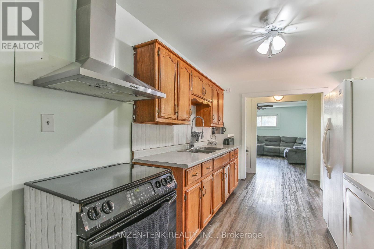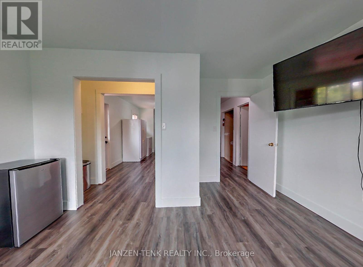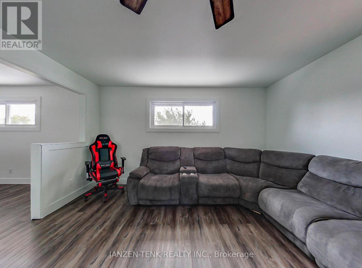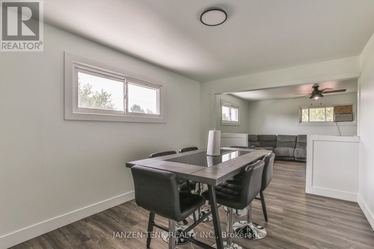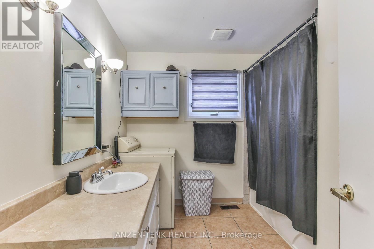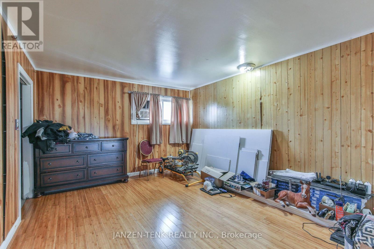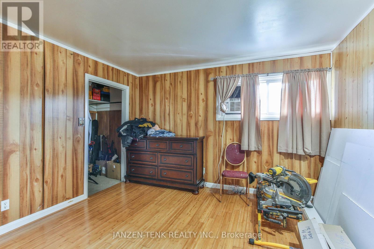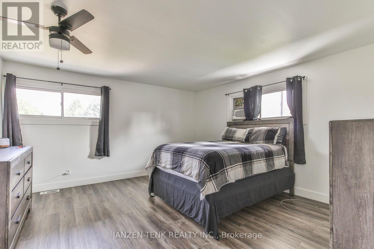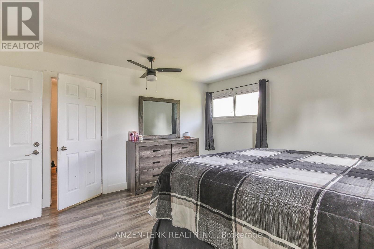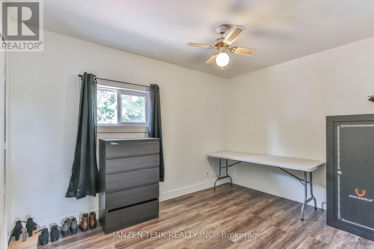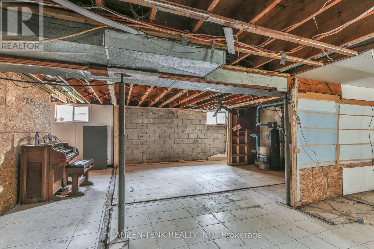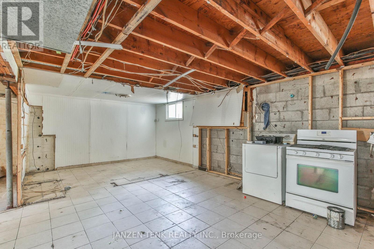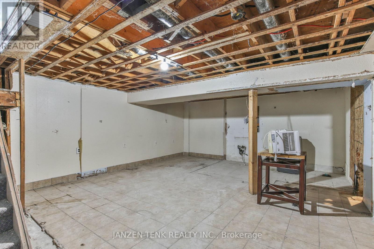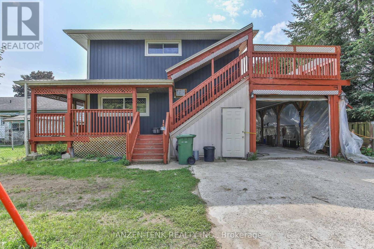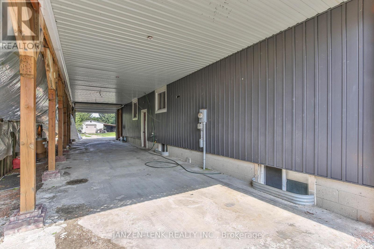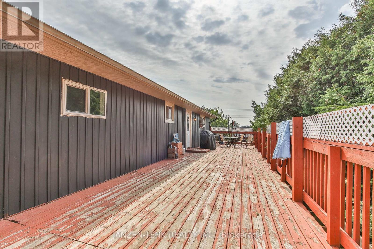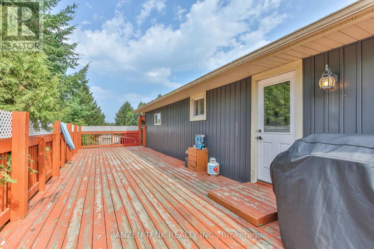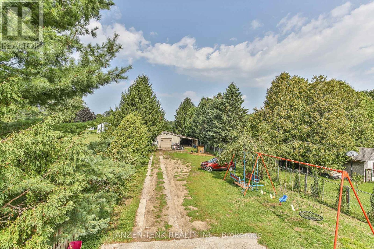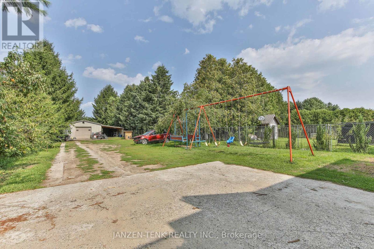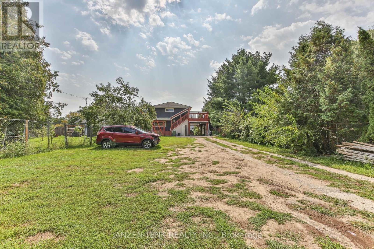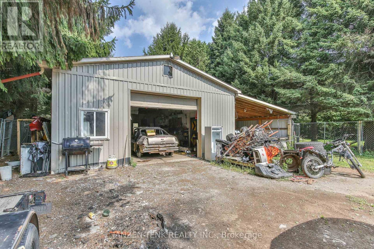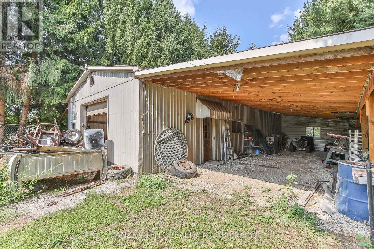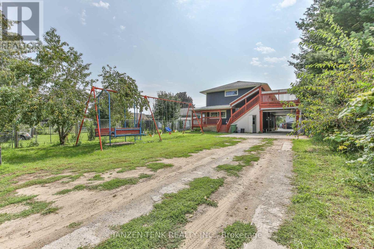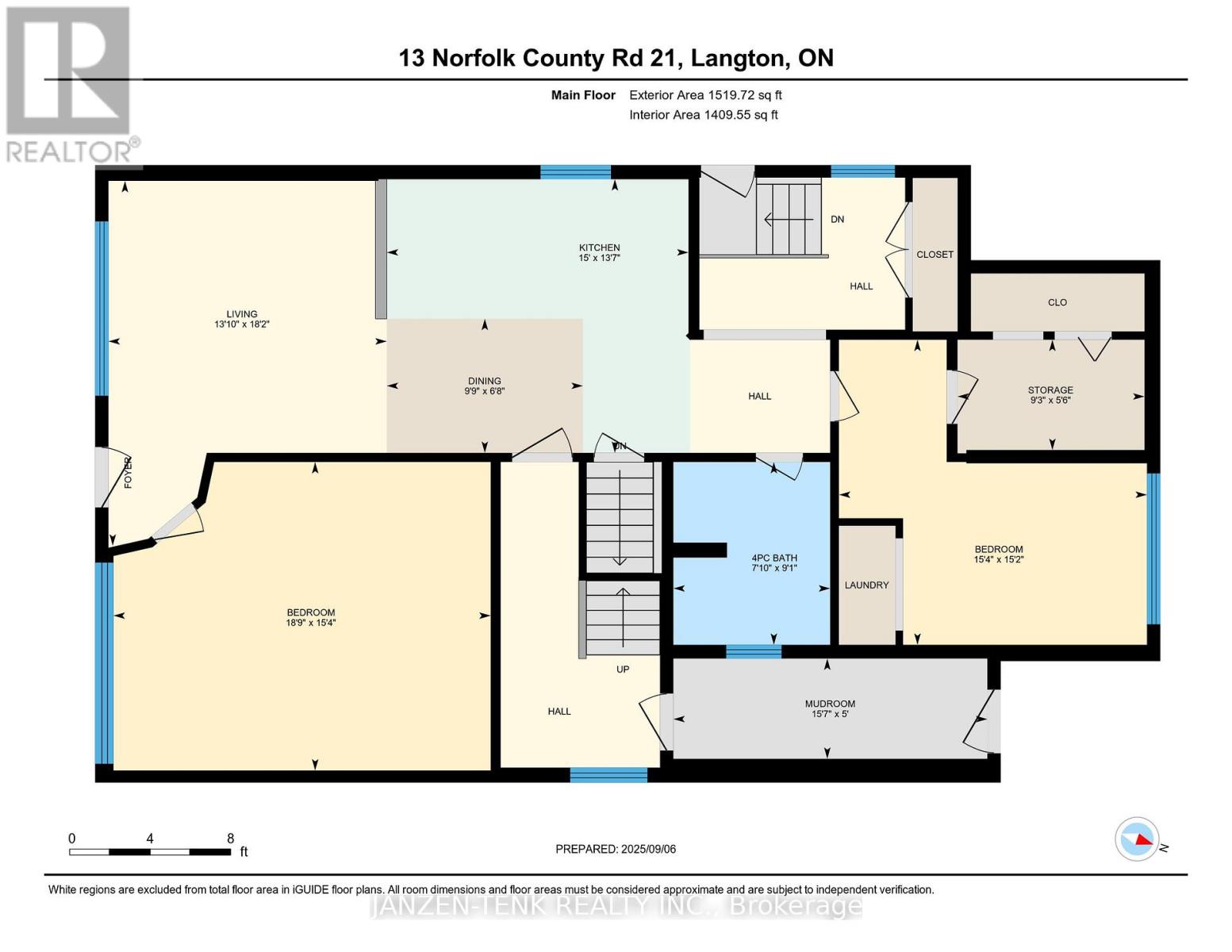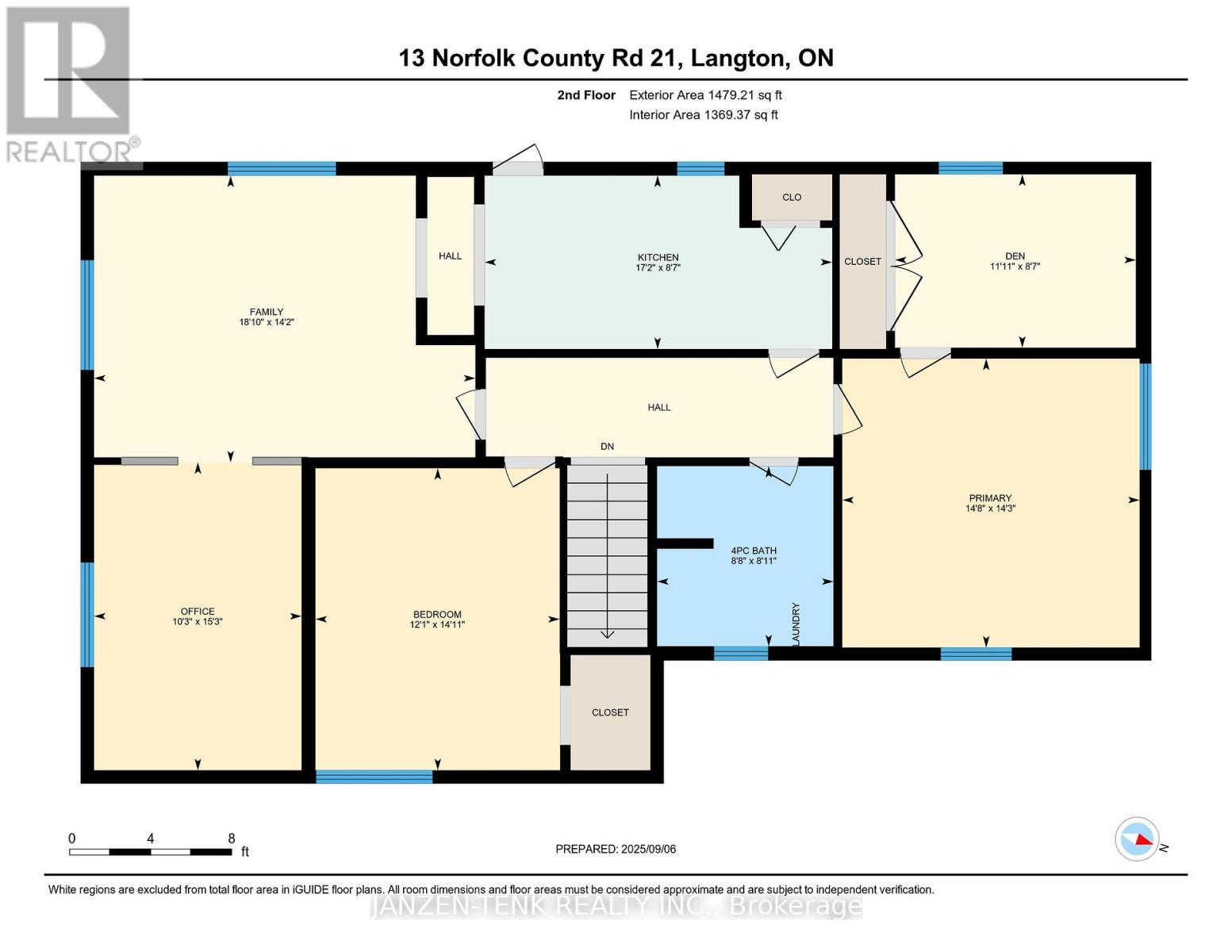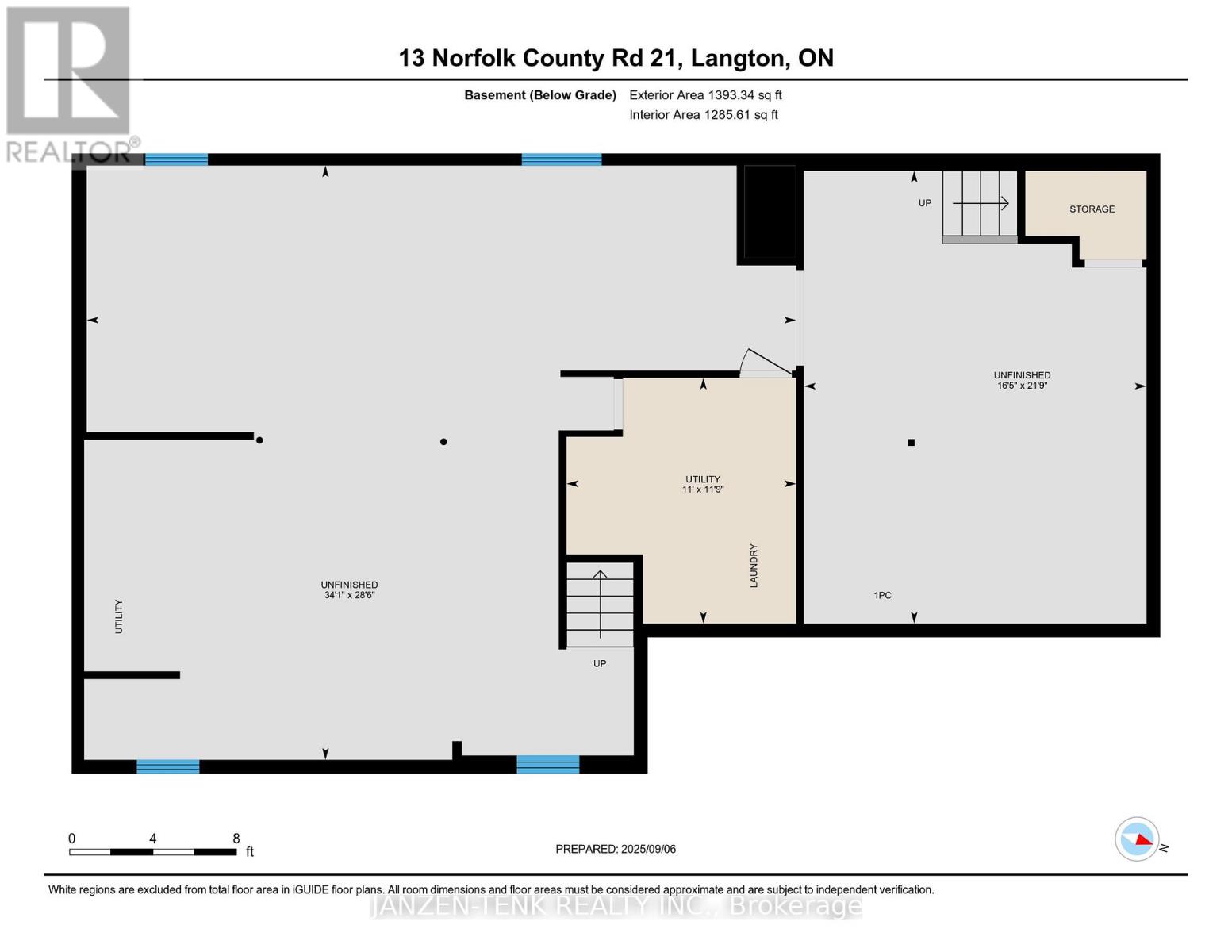13 Norfolk County Road 21 Street, Norfolk (Glen Meyer), Ontario N0E 1G0 (28827772)
13 Norfolk County Road 21 Street Norfolk (Glen Meyer), Ontario N0E 1G0
$565,000
Set on a spacious lot in the quiet community of Glen Meyer, this two-story home with a granny-suite offers an excellent opportunity for multi-generational living, or to have someone help pay your mortgage! Inside, you'll find that the main floor and second story both offer their own kitchen and two large bedrooms. With laundry options on the main and second levels as well, the opportunity for mortgage sharing or multi-generational families is excellent. The partly finished basement is ready for your vision, with rough-ins for a bathroom and exterior access. The home's exterior boasts a large deck perfect for outdoor gatherings and relaxation. This deck also leads to separate access to the second story. The property includes a sizable workshop with an attached lean-to, providing a place for your hobbies or storage. Whether you're searching for a spacious family home with room to grow, or a place to live with family or friends and share a mortgage, this property is a rare find. Come and see it for yourself! (id:46416)
Property Details
| MLS® Number | X12387477 |
| Property Type | Single Family |
| Community Name | Glen Meyer |
| Features | Guest Suite, In-law Suite |
| Parking Space Total | 8 |
Building
| Bathroom Total | 2 |
| Bedrooms Above Ground | 4 |
| Bedrooms Total | 4 |
| Appliances | Water Heater, Water Treatment, Dryer, Microwave, Stove, Washer, Refrigerator |
| Basement Type | Full |
| Construction Style Attachment | Detached |
| Cooling Type | Central Air Conditioning |
| Exterior Finish | Vinyl Siding |
| Foundation Type | Concrete |
| Heating Fuel | Electric |
| Heating Type | Forced Air |
| Stories Total | 2 |
| Size Interior | 2500 - 3000 Sqft |
| Type | House |
Parking
| Detached Garage | |
| Garage |
Land
| Acreage | No |
| Sewer | Septic System |
| Size Depth | 330 Ft |
| Size Frontage | 50 Ft |
| Size Irregular | 50 X 330 Ft |
| Size Total Text | 50 X 330 Ft |
| Zoning Description | Residential Hamlet |
Rooms
| Level | Type | Length | Width | Dimensions |
|---|---|---|---|---|
| Main Level | Bathroom | 2.77 m | 2.38 m | 2.77 m x 2.38 m |
| Main Level | Bedroom | 4.67 m | 5.72 m | 4.67 m x 5.72 m |
| Main Level | Bedroom | 4.62 m | 4.67 m | 4.62 m x 4.67 m |
| Main Level | Dining Room | 2.03 m | 2.97 m | 2.03 m x 2.97 m |
| Main Level | Kitchen | 4.15 m | 4.57 m | 4.15 m x 4.57 m |
| Main Level | Living Room | 5.53 m | 4.22 m | 5.53 m x 4.22 m |
| Main Level | Mud Room | 1.52 m | 4.76 m | 1.52 m x 4.76 m |
Interested?
Contact us for more information

Lucian Janzen
Salesperson
www.lucianjanzen.com/
https://www.facebook.com/lucianjanzenrealtor/
https://www.instagram.com/lucian_janzenrealtor/

Contact me
Resources
About me
Yvonne Steer, Elgin Realty Limited, Brokerage - St. Thomas Real Estate Agent
© 2024 YvonneSteer.ca- All rights reserved | Made with ❤️ by Jet Branding
