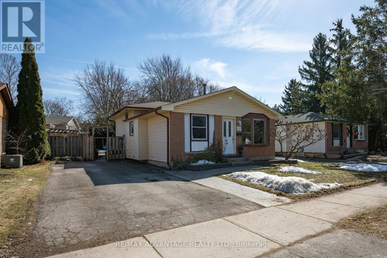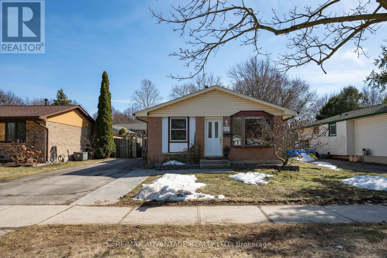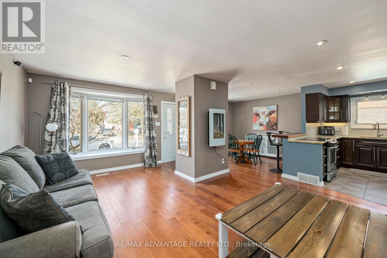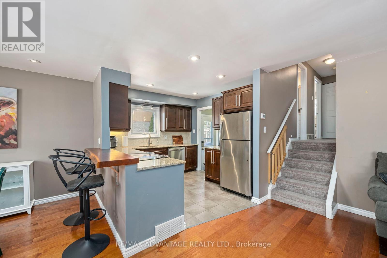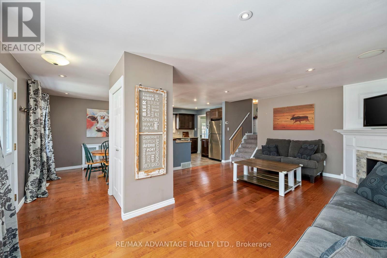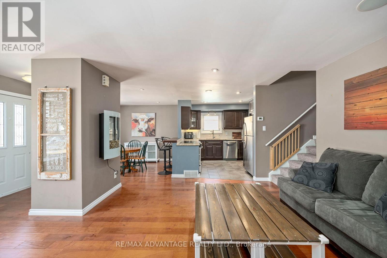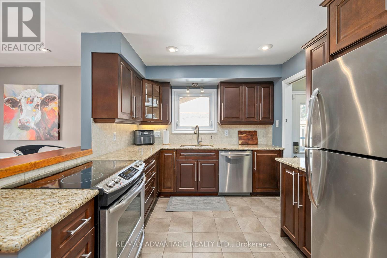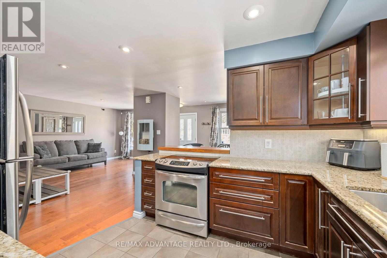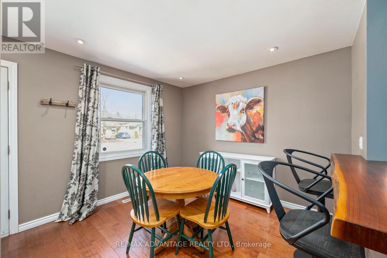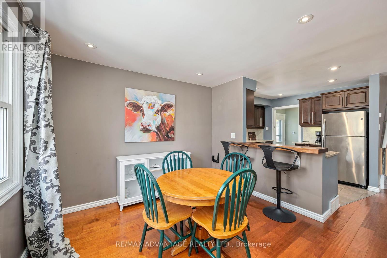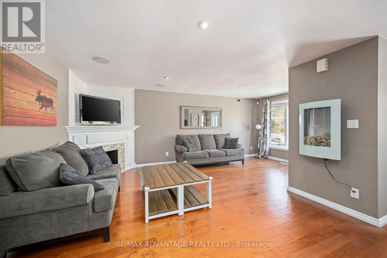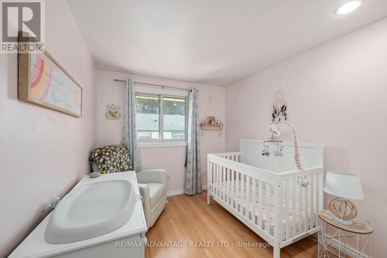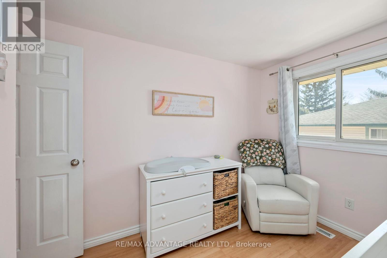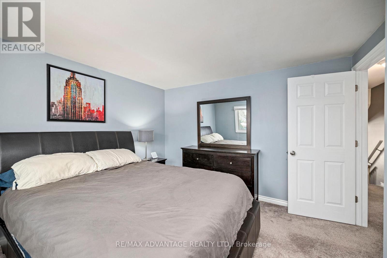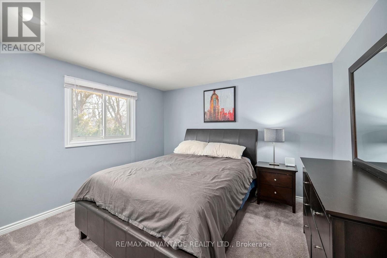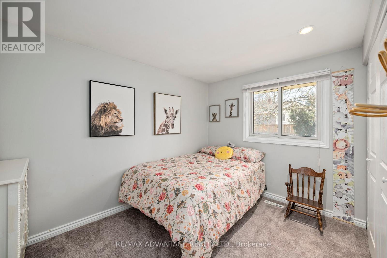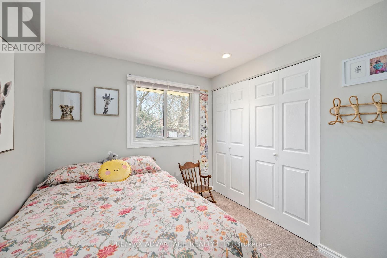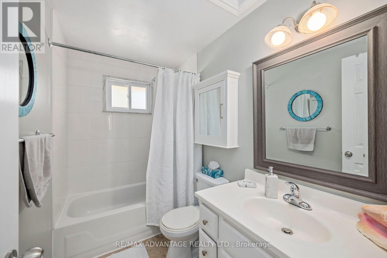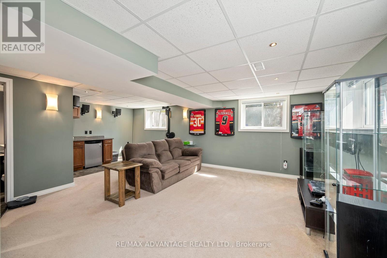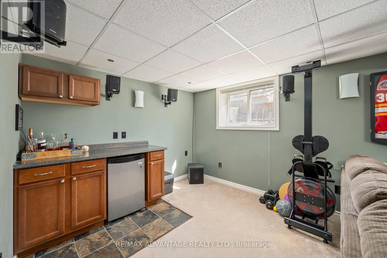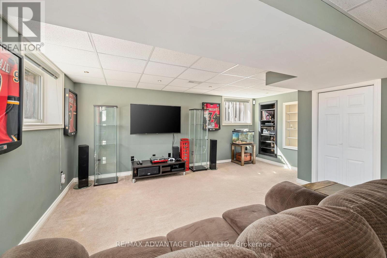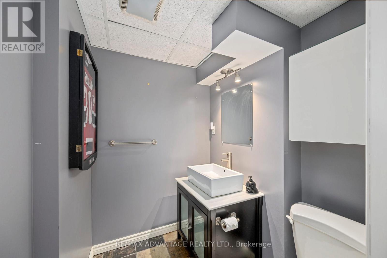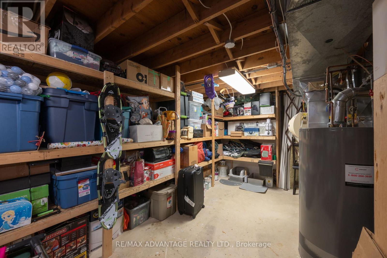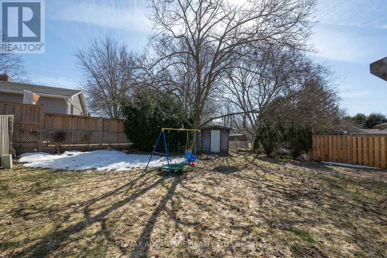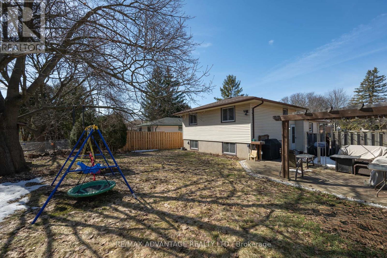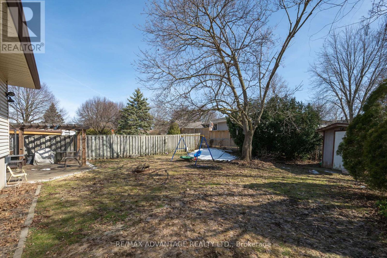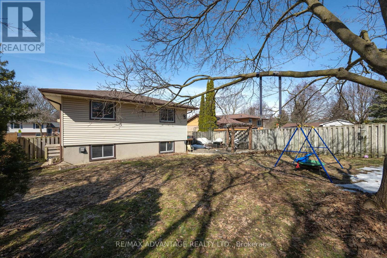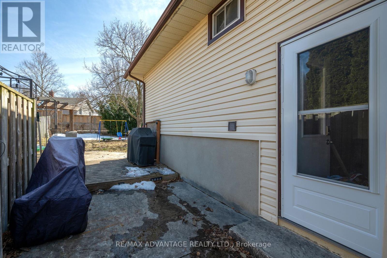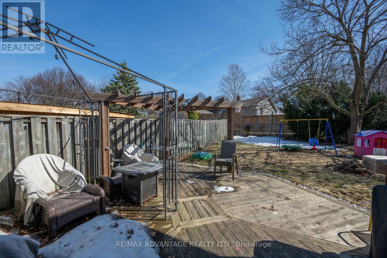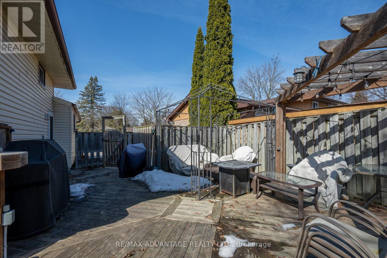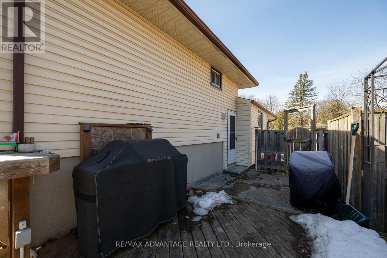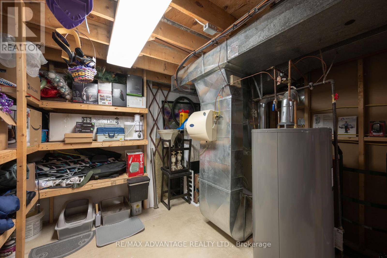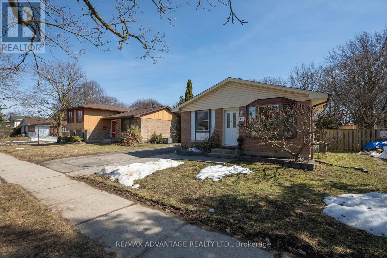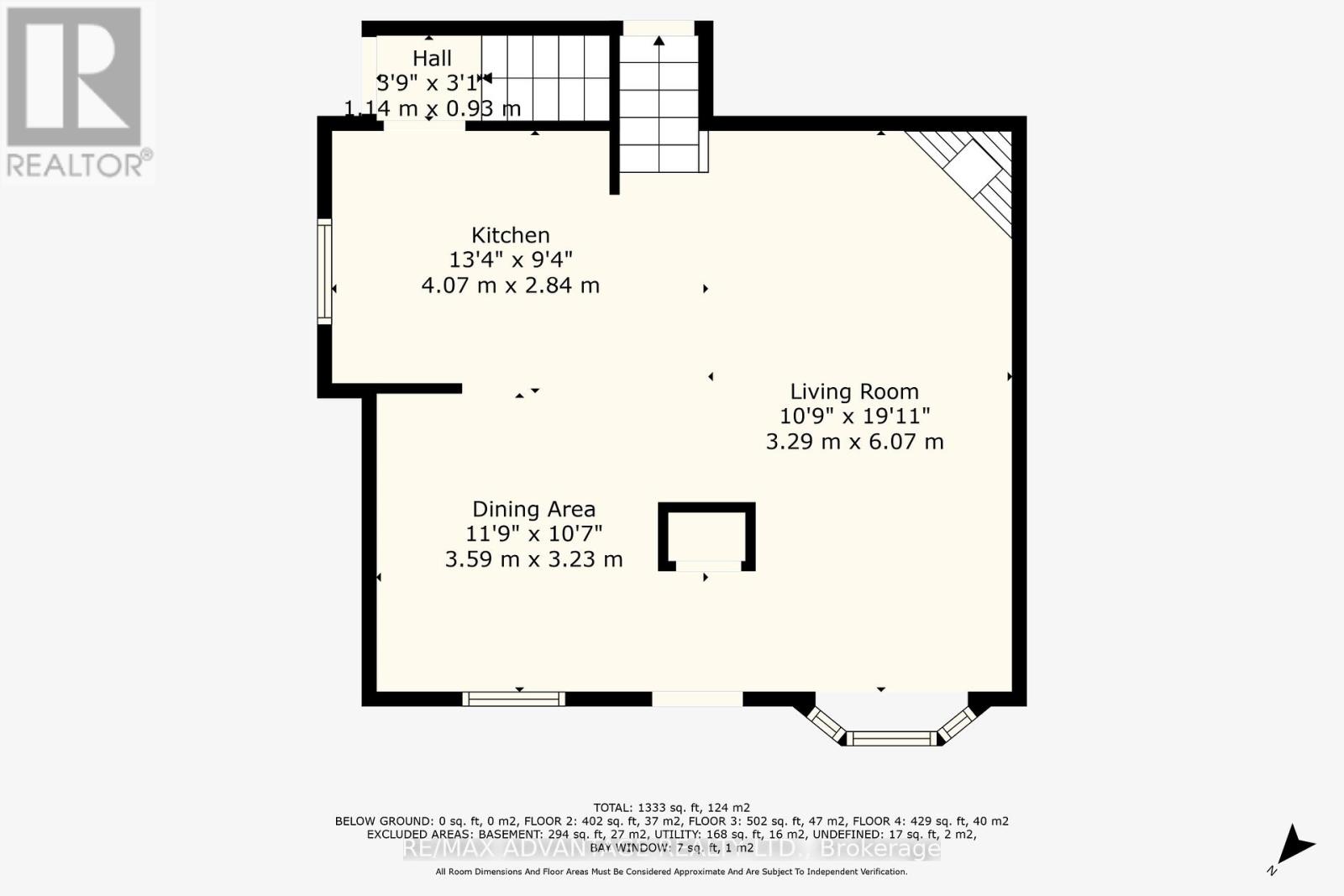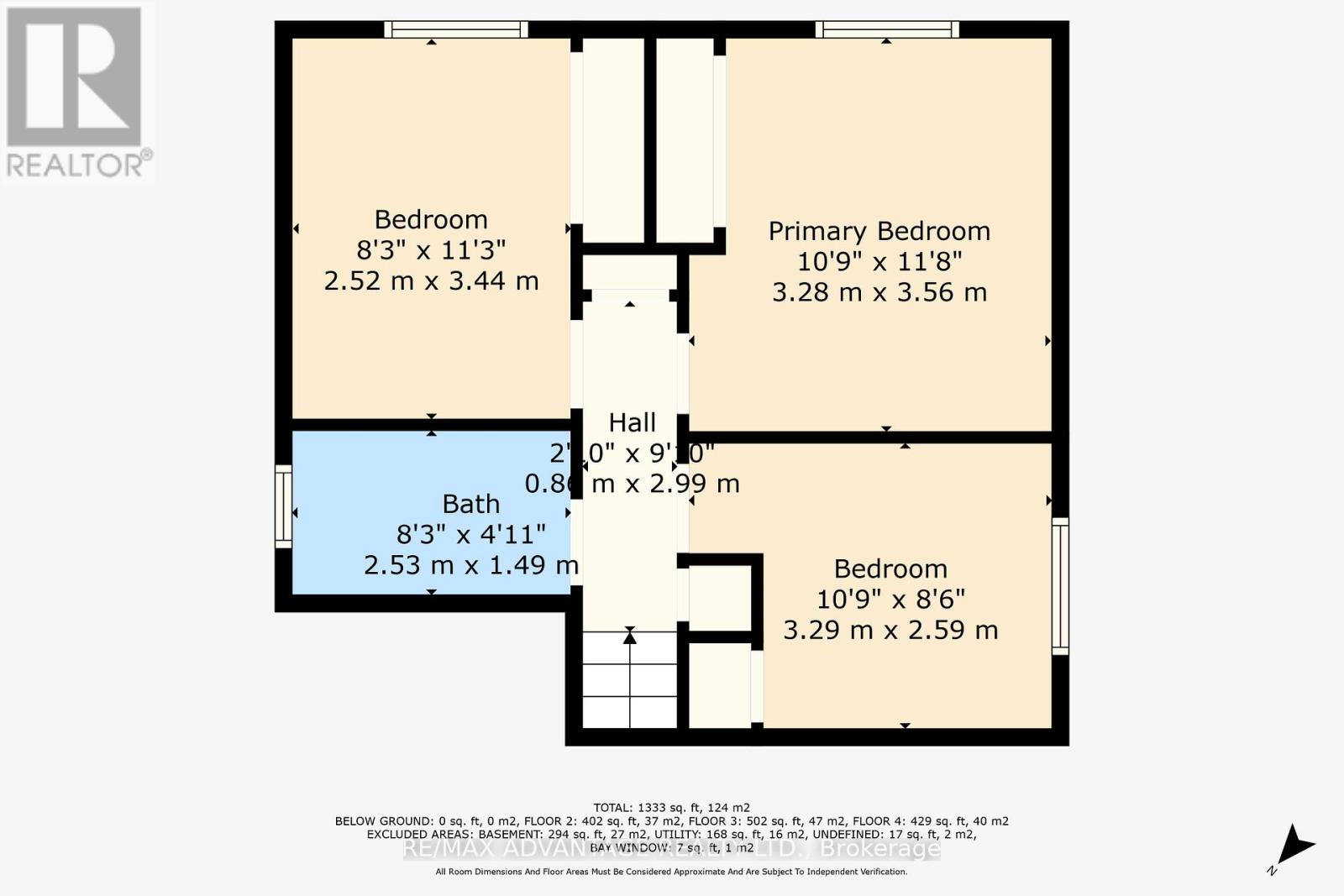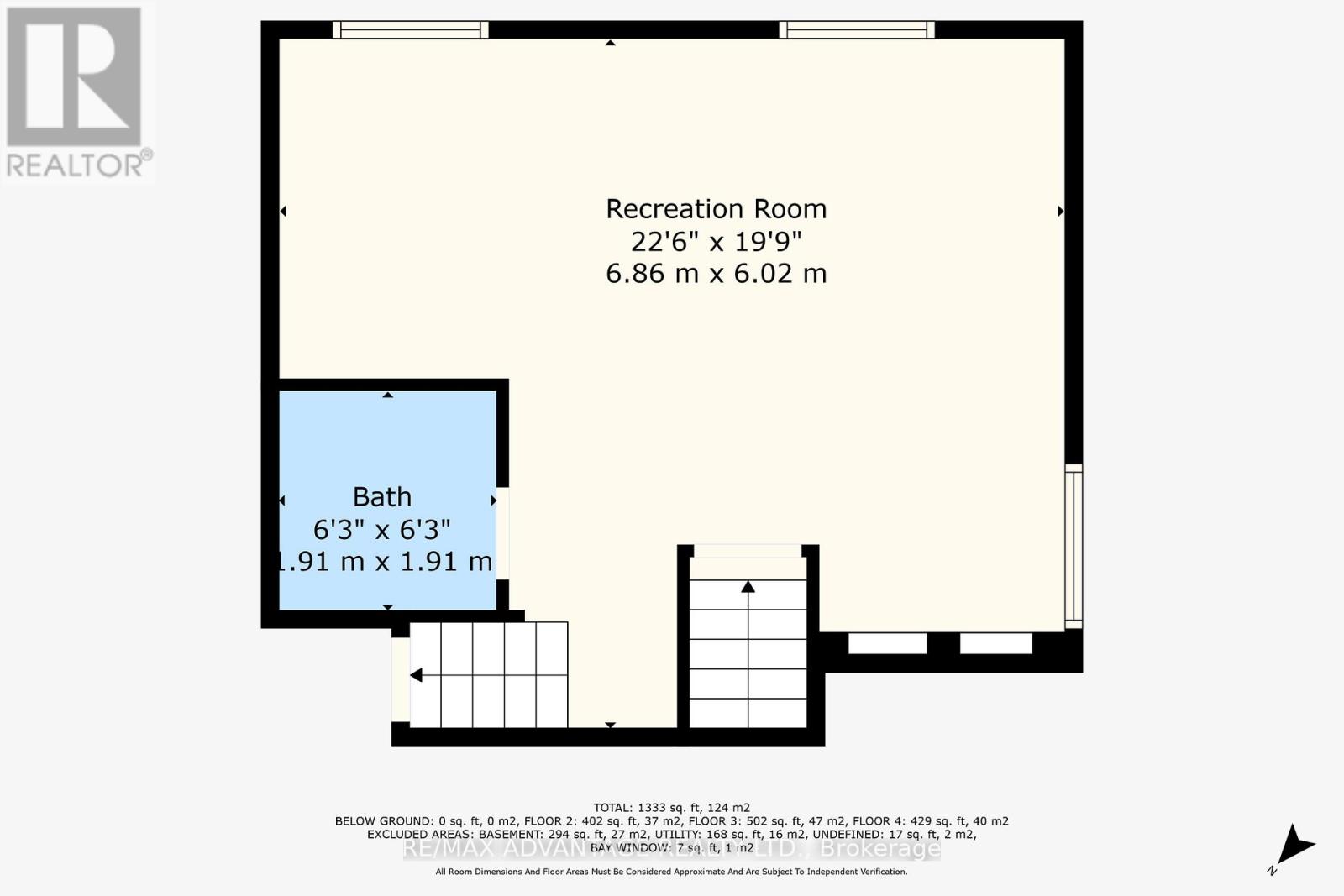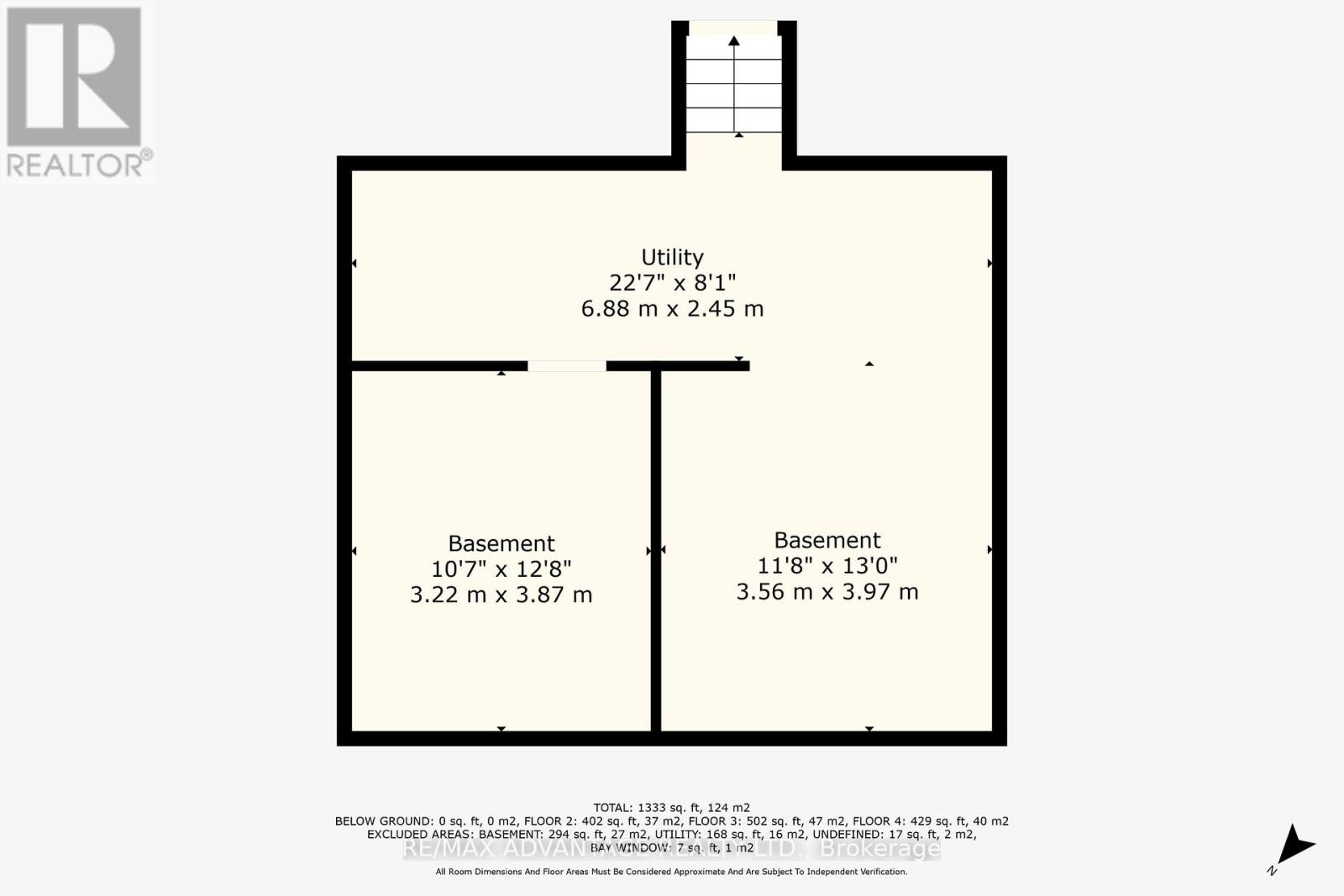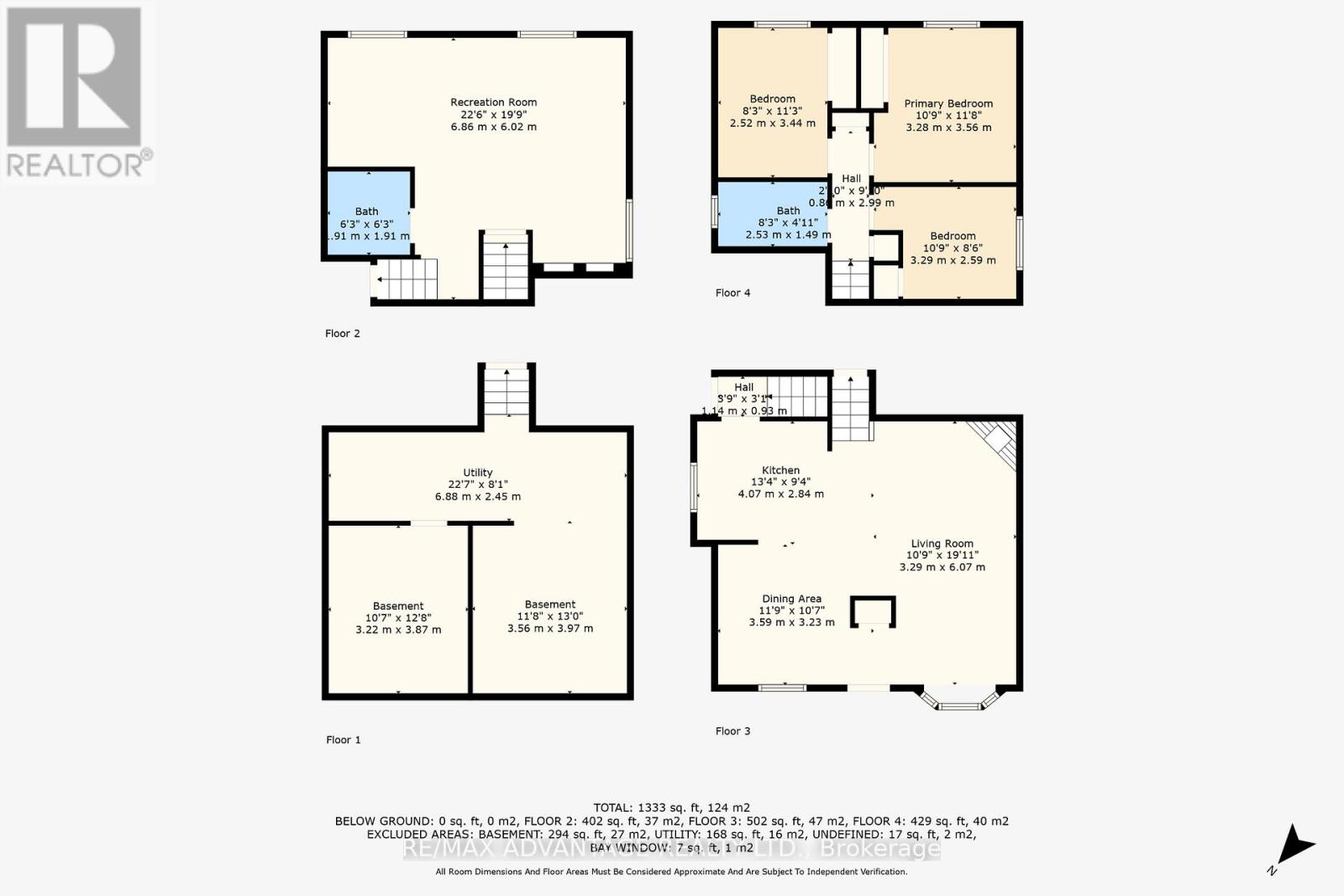127 Hawthorne Road, London, Ontario N6G 2Y4 (28024483)
127 Hawthorne Road London, Ontario N6G 2Y4
$589,900
Lovely updated backsplit in desirable Whitehills! This impressive 3 bedroom, 1.5 bath home is located on a friendly street surrounded by mature trees and greenery. The main floor welcomes a large living room with stunning hardwood floor, a beautiful updated kitchen with stainless steel appliances, granite counter tops & custom breakfast bar. Conveniently located off a dining area making it the perfect place to entertain. Upstairs you will find 3 good sized bedrooms with a 4pc bath. The lower level is finished with another bath and dry bar as well as an additional living space. The basement offers lots of storage space as well as a workshop and laundry area. Other updates include shingles (2023), carpet (2022), side storm door (2024) and more. The fully fenced backyard features a deck with a gazebo and pergola making it the perfect place to enjoy the outdoors. Close to amenities, schools, public transit, pharmacies, shops and so much more. Welcome home! (id:46416)
Open House
This property has open houses!
2:00 pm
Ends at:4:00 pm
Property Details
| MLS® Number | X12019207 |
| Property Type | Single Family |
| Community Name | North F |
| Amenities Near By | Schools, Park, Public Transit |
| Community Features | School Bus |
| Equipment Type | Water Heater |
| Parking Space Total | 3 |
| Rental Equipment Type | Water Heater |
| Structure | Shed |
Building
| Bathroom Total | 2 |
| Bedrooms Above Ground | 3 |
| Bedrooms Total | 3 |
| Appliances | Water Heater, Dishwasher, Dryer, Stove, Washer, Refrigerator |
| Basement Development | Finished |
| Basement Type | N/a (finished) |
| Construction Style Attachment | Detached |
| Construction Style Split Level | Backsplit |
| Cooling Type | Central Air Conditioning |
| Exterior Finish | Brick, Vinyl Siding |
| Foundation Type | Poured Concrete |
| Half Bath Total | 1 |
| Heating Fuel | Natural Gas |
| Heating Type | Forced Air |
| Type | House |
| Utility Water | Municipal Water |
Parking
| No Garage |
Land
| Acreage | No |
| Land Amenities | Schools, Park, Public Transit |
| Sewer | Sanitary Sewer |
| Size Depth | 104 Ft |
| Size Frontage | 50 Ft |
| Size Irregular | 50 X 104 Ft ; 50.13 Ft X 108.17 Ft X 50.28 Ft X 104.23 |
| Size Total Text | 50 X 104 Ft ; 50.13 Ft X 108.17 Ft X 50.28 Ft X 104.23 |
Rooms
| Level | Type | Length | Width | Dimensions |
|---|---|---|---|---|
| Second Level | Primary Bedroom | 3.28 m | 3.56 m | 3.28 m x 3.56 m |
| Second Level | Bedroom 2 | 3.29 m | 2.59 m | 3.29 m x 2.59 m |
| Second Level | Bedroom 3 | 2.52 m | 3.44 m | 2.52 m x 3.44 m |
| Second Level | Bathroom | 2.53 m | 1.49 m | 2.53 m x 1.49 m |
| Basement | Other | 3.56 m | 3.97 m | 3.56 m x 3.97 m |
| Basement | Utility Room | 6.88 m | 2.45 m | 6.88 m x 2.45 m |
| Basement | Other | 3.22 m | 3.87 m | 3.22 m x 3.87 m |
| Lower Level | Recreational, Games Room | 6.86 m | 6.02 m | 6.86 m x 6.02 m |
| Lower Level | Bathroom | 1.91 m | 1.91 m | 1.91 m x 1.91 m |
| Main Level | Living Room | 3.29 m | 6.07 m | 3.29 m x 6.07 m |
| Main Level | Dining Room | 3.59 m | 3.23 m | 3.59 m x 3.23 m |
| Main Level | Kitchen | 4.07 m | 2.84 m | 4.07 m x 2.84 m |
https://www.realtor.ca/real-estate/28024483/127-hawthorne-road-london-north-f
Interested?
Contact us for more information
Contact me
Resources
About me
Yvonne Steer, Elgin Realty Limited, Brokerage - St. Thomas Real Estate Agent
© 2024 YvonneSteer.ca- All rights reserved | Made with ❤️ by Jet Branding
