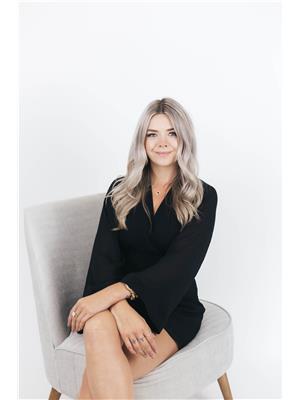1244 Sorrell Road, London East (East D), Ontario N5V 2N3 (28688314)
1244 Sorrell Road London East (East D), Ontario N5V 2N3
$549,900
Huron Heights presents 1244 Sorrell Road, a charming all brick bungalow lovingly cared for by its ORIGINAL OWNER since 1967! The main floor exudes warmth with a cozy living room garnished with refinished hardwood flooring, seamlessly flowing into a formal dining area. The bright kitchen at the rear provides ample solid oak cabinetry and features rear access to the spacious backyard. Three generously sized bedrooms with large windows, and a cutie pie 5-piece bathroom complete the main level. The lower level offers separate entry and features an expansive recreation room with gas fireplace, a 2pc bath, workshop, laundry, storage and utility area. Step outside to discover a beautiful patio deck area & luscious expansive backyard perfect for gardening enthusiasts. Key updates include: Concrete Driveway, Composite decks in front and rear, Roof (2017 approx), Furnace & A/C (2019 approx), Owned water softener (approx 2019). Located in a quiet, mature neighbourhood with easy access to parks, schools, shopping, transit, and more! (id:46416)
Property Details
| MLS® Number | X12323617 |
| Property Type | Single Family |
| Community Name | East D |
| Amenities Near By | Golf Nearby, Park, Public Transit, Schools |
| Equipment Type | Water Heater |
| Features | Flat Site, Lighting |
| Parking Space Total | 4 |
| Rental Equipment Type | Water Heater |
| Structure | Deck, Porch, Shed |
Building
| Bathroom Total | 2 |
| Bedrooms Above Ground | 3 |
| Bedrooms Total | 3 |
| Amenities | Fireplace(s) |
| Appliances | Water Heater, Water Meter, Garburator, Dryer, Stove, Washer, Refrigerator |
| Architectural Style | Bungalow |
| Basement Development | Finished |
| Basement Features | Separate Entrance |
| Basement Type | N/a (finished) |
| Construction Style Attachment | Detached |
| Cooling Type | Central Air Conditioning |
| Exterior Finish | Brick |
| Fire Protection | Smoke Detectors |
| Fireplace Present | Yes |
| Fireplace Total | 1 |
| Flooring Type | Hardwood, Tile |
| Foundation Type | Poured Concrete |
| Half Bath Total | 1 |
| Heating Fuel | Natural Gas |
| Heating Type | Forced Air |
| Stories Total | 1 |
| Size Interior | 700 - 1100 Sqft |
| Type | House |
| Utility Water | Municipal Water |
Parking
| No Garage |
Land
| Acreage | No |
| Fence Type | Partially Fenced, Fenced Yard |
| Land Amenities | Golf Nearby, Park, Public Transit, Schools |
| Landscape Features | Landscaped |
| Sewer | Sanitary Sewer |
| Size Depth | 150 Ft |
| Size Frontage | 60 Ft |
| Size Irregular | 60 X 150 Ft |
| Size Total Text | 60 X 150 Ft|under 1/2 Acre |
| Surface Water | River/stream |
| Zoning Description | R1-9 |
Rooms
| Level | Type | Length | Width | Dimensions |
|---|---|---|---|---|
| Basement | Laundry Room | 5.12 m | 3.44 m | 5.12 m x 3.44 m |
| Basement | Utility Room | 3.48 m | 1.91 m | 3.48 m x 1.91 m |
| Basement | Family Room | 7.14 m | 7.07 m | 7.14 m x 7.07 m |
| Basement | Bathroom | 1.53 m | 1.59 m | 1.53 m x 1.59 m |
| Basement | Utility Room | 4.93 m | 3.52 m | 4.93 m x 3.52 m |
| Main Level | Living Room | 4.76 m | 3.87 m | 4.76 m x 3.87 m |
| Main Level | Dining Room | 3.25 m | 2.33 m | 3.25 m x 2.33 m |
| Main Level | Kitchen | 4.71 m | 3.25 m | 4.71 m x 3.25 m |
| Main Level | Bedroom | 2.79 m | 2.58 m | 2.79 m x 2.58 m |
| Main Level | Primary Bedroom | 4.16 m | 2.79 m | 4.16 m x 2.79 m |
| Main Level | Bedroom | 3.25 m | 2.93 m | 3.25 m x 2.93 m |
| Main Level | Bathroom | 2.16 m | 1.64 m | 2.16 m x 1.64 m |
https://www.realtor.ca/real-estate/28688314/1244-sorrell-road-london-east-east-d-east-d
Interested?
Contact us for more information

Brittany Landgren
Broker
(519) 933-8101
www.brittsells.ca/
brittsellsldn/

Contact me
Resources
About me
Yvonne Steer, Elgin Realty Limited, Brokerage - St. Thomas Real Estate Agent
© 2024 YvonneSteer.ca- All rights reserved | Made with ❤️ by Jet Branding


















































