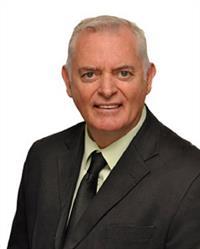121 - 2189 Dundas Street, London East (East I), Ontario N5V 1H3 (28532964)
121 - 2189 Dundas Street London East (East I), Ontario N5V 1H3
$259,500
Size, style and character on a gorgeous corner lot with lots of storage and yard space. This 1996 Northlander is 16x60 with side additions! Recent upgrades include furnace with AC, hardwood floor, metal roof, 10x16 vinyl shed, exterior skirting and a few doors and windows. Rough-in for gas fireplace in living room and stackable laundry in large bathroom. The monthly park fee is $800 and includes property taxes, water, sewer, road maintenance, garbage, and recyclable pick up. Easy living just got easier! (id:46416)
Property Details
| MLS® Number | X12250990 |
| Property Type | Single Family |
| Community Name | East I |
| Amenities Near By | Public Transit, Schools |
| Equipment Type | None |
| Parking Space Total | 1 |
| Rental Equipment Type | None |
| Structure | Porch |
Building
| Bathroom Total | 1 |
| Bedrooms Above Ground | 2 |
| Bedrooms Total | 2 |
| Age | 16 To 30 Years |
| Appliances | Water Heater, Dishwasher, Stove, Refrigerator |
| Architectural Style | Bungalow |
| Cooling Type | Central Air Conditioning |
| Exterior Finish | Vinyl Siding |
| Heating Fuel | Natural Gas |
| Heating Type | Forced Air |
| Stories Total | 1 |
| Size Interior | 700 - 1100 Sqft |
| Type | Mobile Home |
| Utility Water | Municipal Water |
Parking
| No Garage |
Land
| Acreage | No |
| Land Amenities | Public Transit, Schools |
| Sewer | Sanitary Sewer |
| Zoning Description | R1-1(1) |
Rooms
| Level | Type | Length | Width | Dimensions |
|---|---|---|---|---|
| Main Level | Family Room | 5 m | 4.3 m | 5 m x 4.3 m |
| Main Level | Kitchen | 4.3 m | 3.3 m | 4.3 m x 3.3 m |
| Main Level | Primary Bedroom | 4.3 m | 3.3 m | 4.3 m x 3.3 m |
| Main Level | Bedroom | 3.3 m | 2.3 m | 3.3 m x 2.3 m |
| Main Level | Sunroom | 6.5 m | 2.5 m | 6.5 m x 2.5 m |
| Main Level | Sunroom | 5.3 m | 2.5 m | 5.3 m x 2.5 m |
https://www.realtor.ca/real-estate/28532964/121-2189-dundas-street-london-east-east-i-east-i
Interested?
Contact us for more information
Contact me
Resources
About me
Yvonne Steer, Elgin Realty Limited, Brokerage - St. Thomas Real Estate Agent
© 2024 YvonneSteer.ca- All rights reserved | Made with ❤️ by Jet Branding














