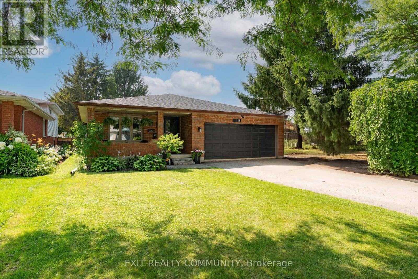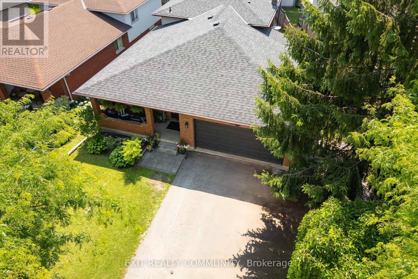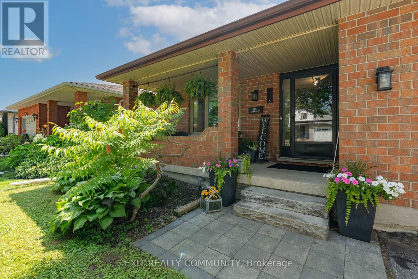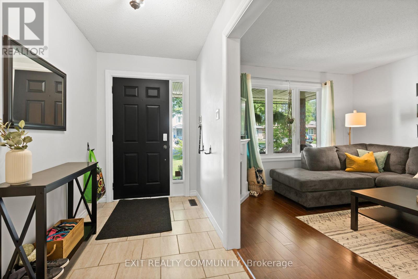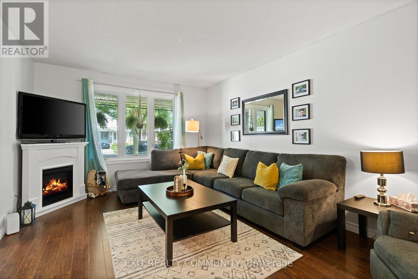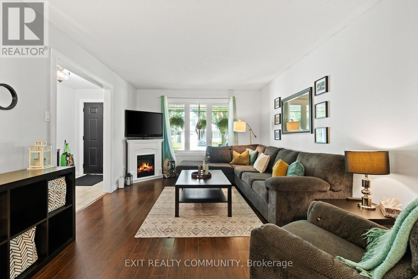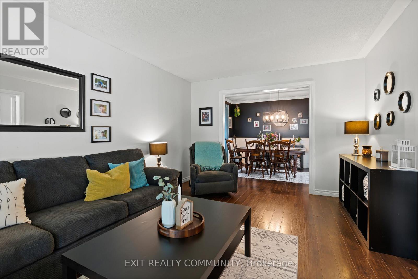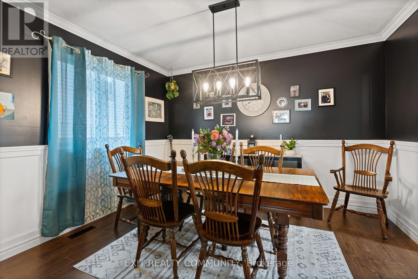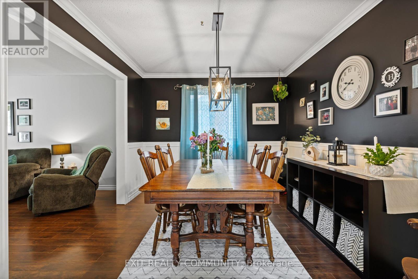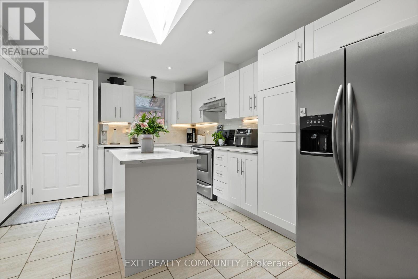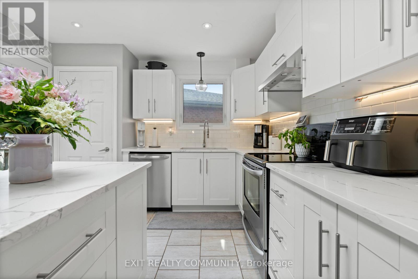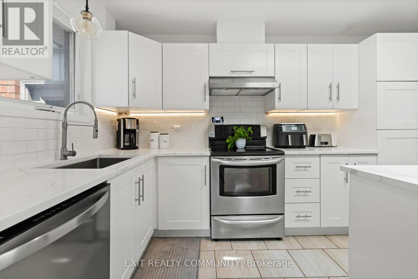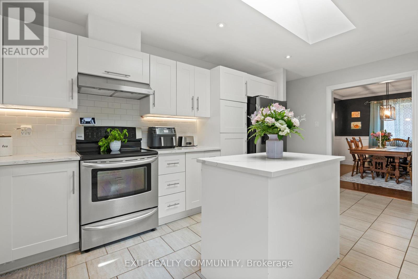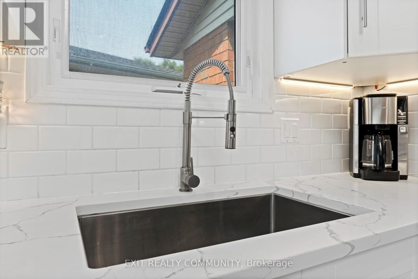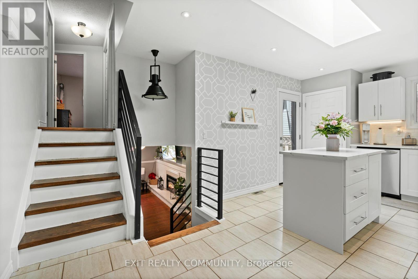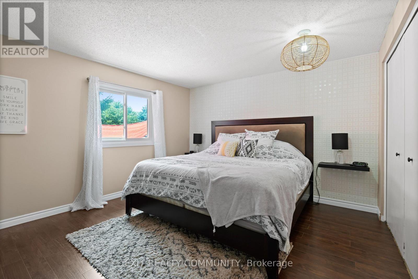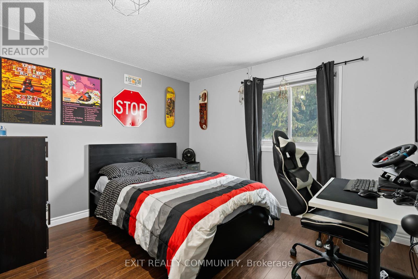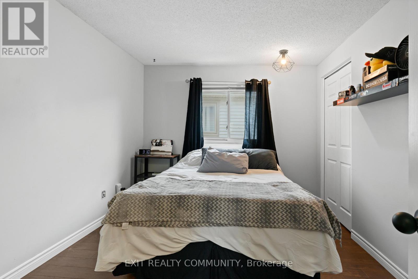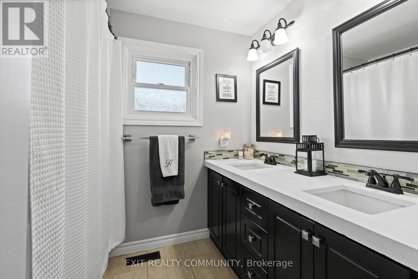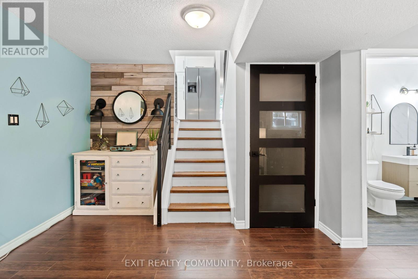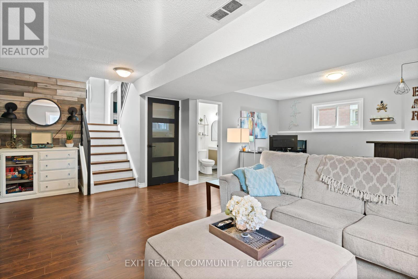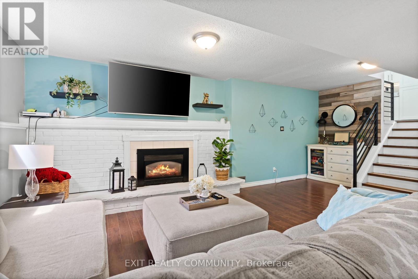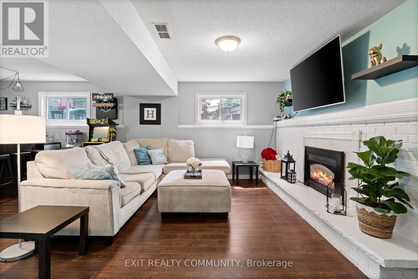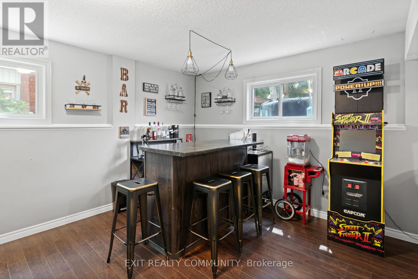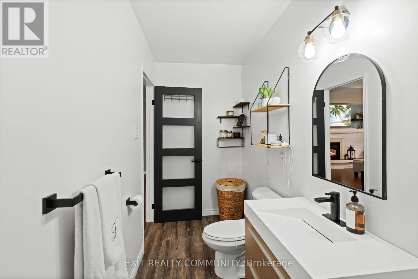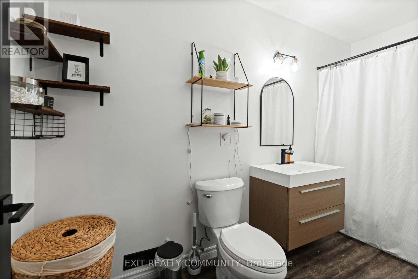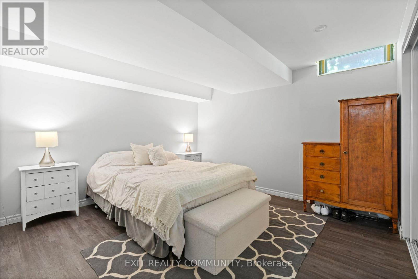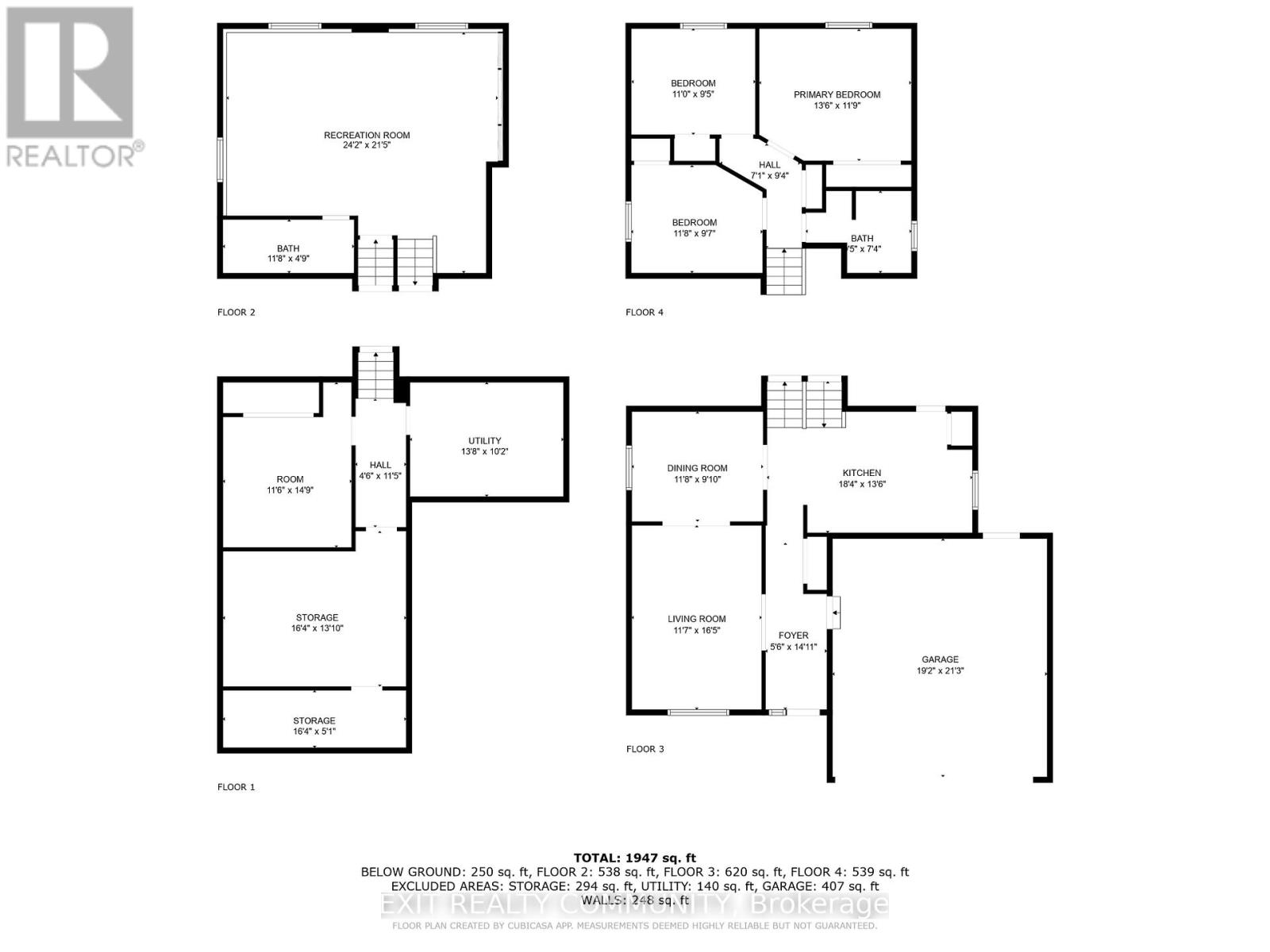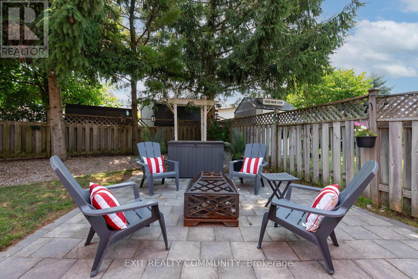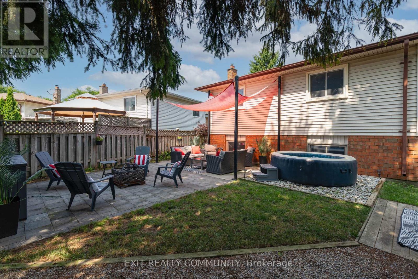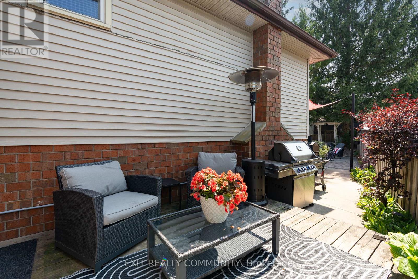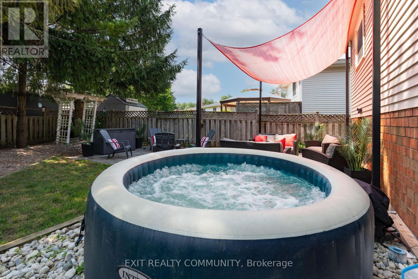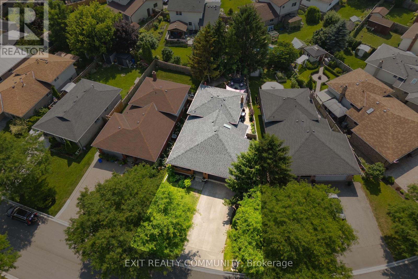115 Fairchild Crescent, London South (South X), Ontario N6E 3E6 (28615398)
115 Fairchild Crescent London South (South X), Ontario N6E 3E6
$689,900
Discover the perfect blend of comfort and style in this beautifully updated family home, ideally situated on a serene, tree-lined street. This family home offers both the charm of a cozy family space and the sophistication of a modern home, perfectly suited for those looking to move up or establish their first family residence. Lots of recent updates ensure a move-in-ready experience. As you step inside, you'll be greeted by an open and airy layout featuring large windows that bathe the home in natural light. The split-level design makes for an efficient use of space, providing distinct yet connected living areas.The heart of the home is the updated kitchen, equipped with modern appliances and ample counter space, perfect for culinary adventures. From here, you can overlook the adjacent family room, making it easy to stay connected during family gatherings or while entertaining guests.Relax in any of the generously-sized bedrooms, each offering plenty of storage and comfort. Additional bedrooms are ideal for a growing family, guests, or a home office. The lower levels provide flexible space options, including a rec room, home gym, or additional guest accommodation.The thoughtful design, coupled with its prime location, ensures this property will cater to all your lifestyle needs. Whether you're looking to entertain, expand your family, or simply enjoy home, this listing promises to deliver.Take the next step toward making this house your home. (id:46416)
Property Details
| MLS® Number | X12289625 |
| Property Type | Single Family |
| Community Name | South X |
| Parking Space Total | 6 |
Building
| Bathroom Total | 2 |
| Bedrooms Above Ground | 3 |
| Bedrooms Total | 3 |
| Amenities | Fireplace(s) |
| Appliances | Water Heater, Dishwasher, Dryer, Stove, Washer, Refrigerator |
| Basement Development | Partially Finished |
| Basement Type | N/a (partially Finished) |
| Construction Style Attachment | Detached |
| Construction Style Split Level | Backsplit |
| Cooling Type | Central Air Conditioning |
| Exterior Finish | Brick, Vinyl Siding |
| Fireplace Present | Yes |
| Fireplace Total | 1 |
| Foundation Type | Concrete |
| Heating Fuel | Natural Gas |
| Heating Type | Forced Air |
| Size Interior | 1100 - 1500 Sqft |
| Type | House |
| Utility Water | Municipal Water |
Parking
| Attached Garage | |
| Garage |
Land
| Acreage | No |
| Sewer | Sanitary Sewer |
| Size Depth | 105 Ft |
| Size Frontage | 61 Ft ,1 In |
| Size Irregular | 61.1 X 105 Ft |
| Size Total Text | 61.1 X 105 Ft |
Rooms
| Level | Type | Length | Width | Dimensions |
|---|---|---|---|---|
| Second Level | Primary Bedroom | 4.14 m | 3.62 m | 4.14 m x 3.62 m |
| Second Level | Bedroom | 3.35 m | 2.89 m | 3.35 m x 2.89 m |
| Second Level | Bedroom | 3.6 m | 9.7 m | 3.6 m x 9.7 m |
| Second Level | Bathroom | 2.89 m | 2.25 m | 2.89 m x 2.25 m |
| Basement | Utility Room | 5 m | 4 m | 5 m x 4 m |
| Basement | Other | 3.5 m | 4.54 m | 3.5 m x 4.54 m |
| Basement | Laundry Room | 4.2 m | 3.1 m | 4.2 m x 3.1 m |
| Lower Level | Family Room | 7.37 m | 6.55 m | 7.37 m x 6.55 m |
| Lower Level | Bathroom | 3.5 m | 1.5 m | 3.5 m x 1.5 m |
| Main Level | Kitchen | 5.6 m | 4.14 m | 5.6 m x 4.14 m |
| Main Level | Living Room | 3.56 m | 5.02 m | 3.56 m x 5.02 m |
| Main Level | Dining Room | 3.6 m | 4.54 m | 3.6 m x 4.54 m |
https://www.realtor.ca/real-estate/28615398/115-fairchild-crescent-london-south-south-x-south-x
Interested?
Contact us for more information

Ken Patterson
Broker
www.kenpatterson.ca/
100a - 22499 Jefferies Road
Kilworth, Ontario N0L 1R0
Contact me
Resources
About me
Yvonne Steer, Elgin Realty Limited, Brokerage - St. Thomas Real Estate Agent
© 2024 YvonneSteer.ca- All rights reserved | Made with ❤️ by Jet Branding
