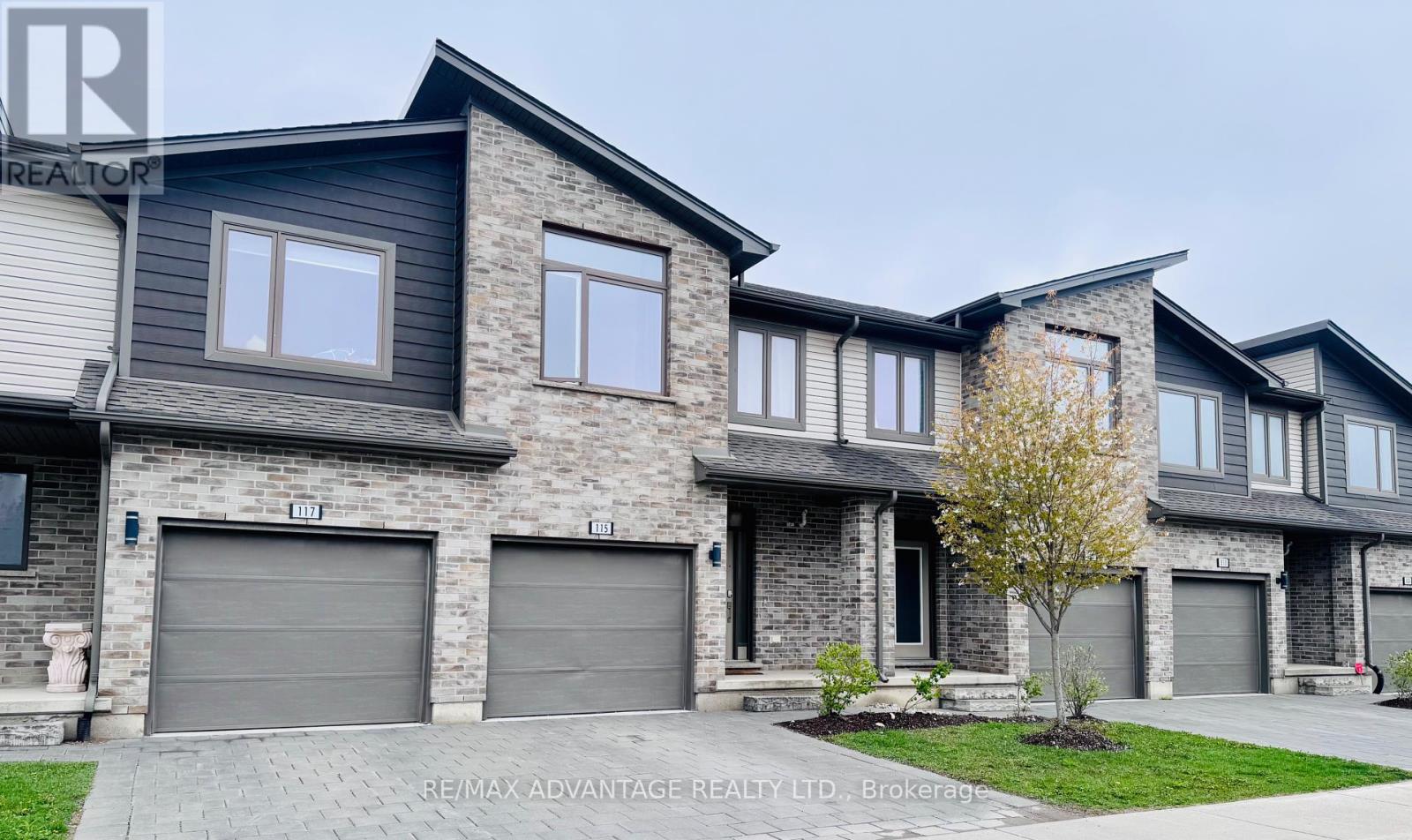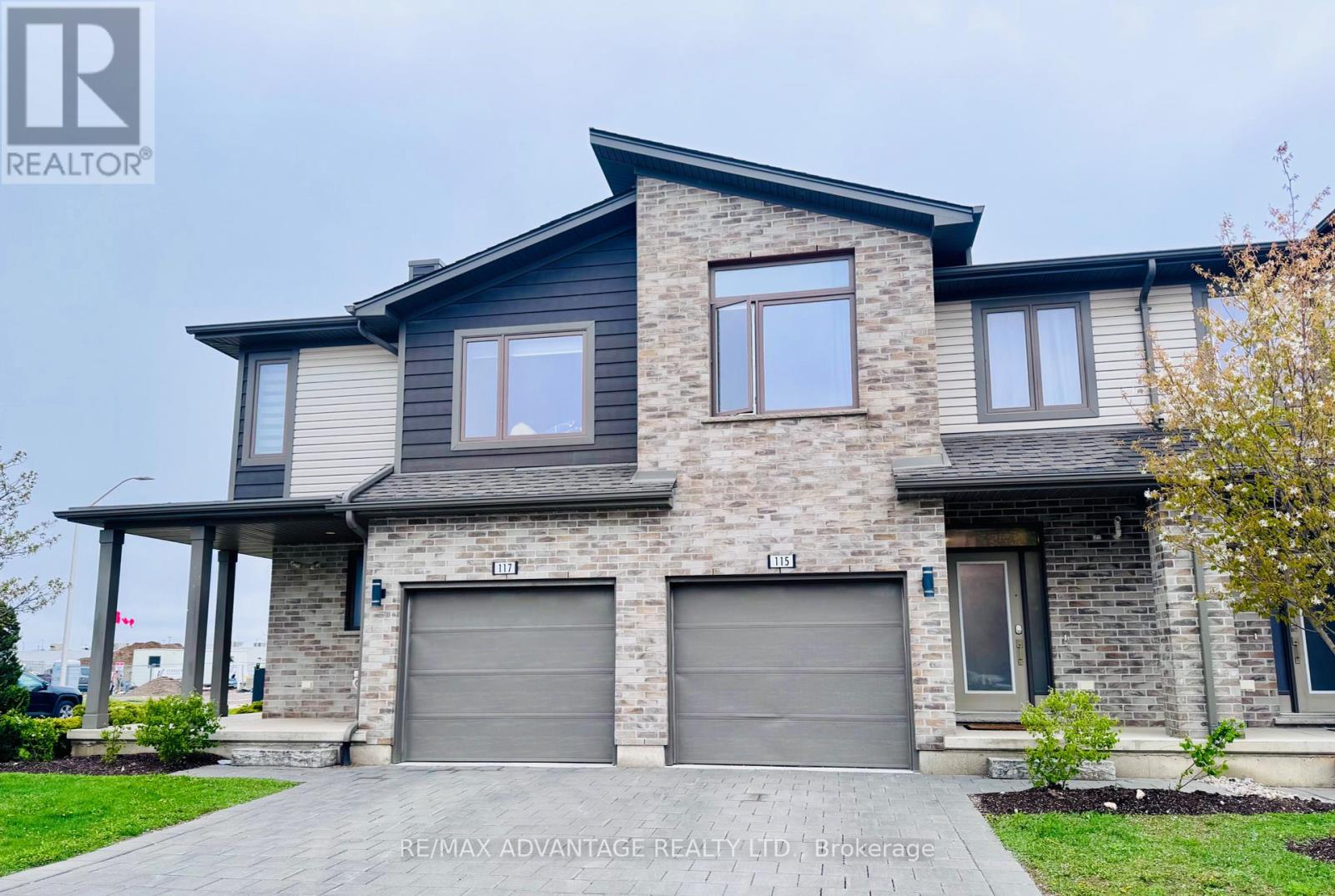115 - 1960 Dalmagarry Road, London North (North E), Ontario N6G 0T8 (28274913)
115 - 1960 Dalmagarry Road London North (North E), Ontario N6G 0T8
$614,500Maintenance, Common Area Maintenance, Parking, Insurance
$287.07 Monthly
Maintenance, Common Area Maintenance, Parking, Insurance
$287.07 MonthlyThis North West London condo townhouse is a remarkable opportunity for both homeowners and investors. Rented to A+ Tenant for $2900 in a month to month lease. Tenant happy to stay or also available on vacant possession. It features a spacious layout with three bedrooms and 3.5 bathrooms, and basement finished making it ideal for families or as a rental. The modern open-concept main level with 9ft ceiling includes a contemporary kitchen with quartz countertops and stainless steel appliances, leading into a welcoming dining and family area, nice hardwood floors and tile on main floor. The property also boasts a private rear deck, perfect for outdoor enjoyment, and is situated in a well-managed complex just steps away from shopping, medical centers, and restaurants, public transportation, ideal for commute to University hospital and Western University. With low condo fees, this residence combines convenience with modern living. (id:46416)
Property Details
| MLS® Number | X12131257 |
| Property Type | Single Family |
| Community Name | North E |
| Amenities Near By | Public Transit, Schools, Hospital |
| Community Features | Pet Restrictions, School Bus |
| Equipment Type | Water Heater |
| Features | Flat Site, Sump Pump |
| Parking Space Total | 2 |
| Rental Equipment Type | Water Heater |
Building
| Bathroom Total | 4 |
| Bedrooms Above Ground | 3 |
| Bedrooms Total | 3 |
| Age | 6 To 10 Years |
| Amenities | Visitor Parking, Separate Electricity Meters |
| Appliances | Garage Door Opener Remote(s), Water Meter, Dishwasher, Dryer, Microwave, Stove, Washer, Refrigerator |
| Basement Development | Finished |
| Basement Type | Full (finished) |
| Cooling Type | Central Air Conditioning |
| Exterior Finish | Brick, Vinyl Siding |
| Fire Protection | Smoke Detectors |
| Flooring Type | Hardwood, Ceramic |
| Foundation Type | Poured Concrete |
| Half Bath Total | 1 |
| Heating Fuel | Natural Gas |
| Heating Type | Forced Air |
| Stories Total | 2 |
| Size Interior | 1400 - 1599 Sqft |
| Type | Row / Townhouse |
Parking
| Attached Garage | |
| Garage |
Land
| Acreage | No |
| Land Amenities | Public Transit, Schools, Hospital |
| Landscape Features | Landscaped |
| Zoning Description | R6-5, R5-7 |
Rooms
| Level | Type | Length | Width | Dimensions |
|---|---|---|---|---|
| Second Level | Primary Bedroom | 3.99 m | 4.87 m | 3.99 m x 4.87 m |
| Second Level | Bedroom 2 | 2.77 m | 3.33 m | 2.77 m x 3.33 m |
| Second Level | Bedroom 3 | 2.86 m | 4.2 m | 2.86 m x 4.2 m |
| Second Level | Bathroom | Measurements not available | ||
| Second Level | Bathroom | Measurements not available | ||
| Basement | Bathroom | Measurements not available | ||
| Basement | Recreational, Games Room | 5.82 m | 5.21 m | 5.82 m x 5.21 m |
| Main Level | Living Room | 2.98 m | 5.3 m | 2.98 m x 5.3 m |
| Main Level | Dining Room | 2.98 m | 3.66 m | 2.98 m x 3.66 m |
| Main Level | Kitchen | 2.98 m | 3.66 m | 2.98 m x 3.66 m |
| Main Level | Bathroom | Measurements not available |
https://www.realtor.ca/real-estate/28274913/115-1960-dalmagarry-road-london-north-north-e-north-e
Interested?
Contact us for more information
Contact me
Resources
About me
Yvonne Steer, Elgin Realty Limited, Brokerage - St. Thomas Real Estate Agent
© 2024 YvonneSteer.ca- All rights reserved | Made with ❤️ by Jet Branding








