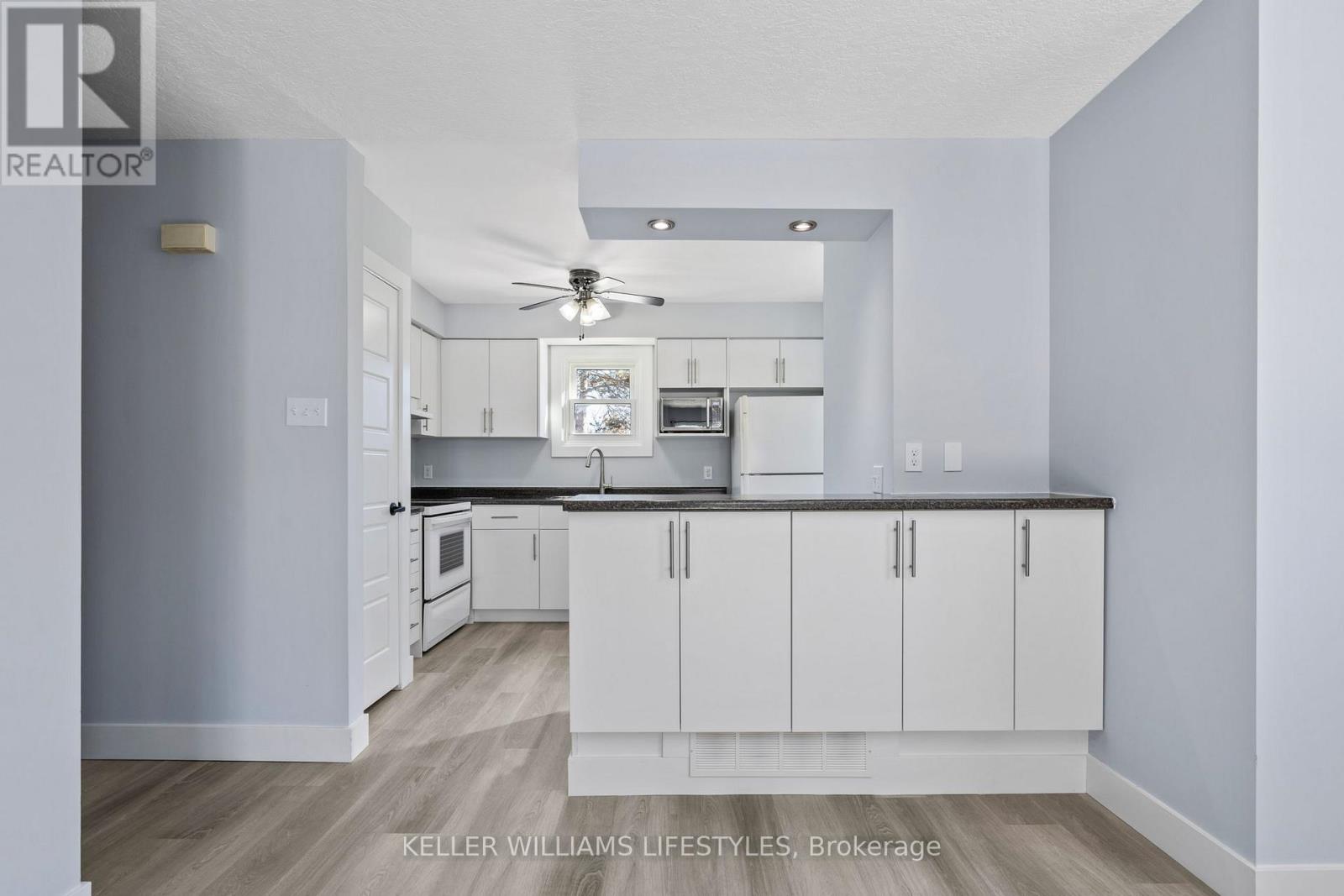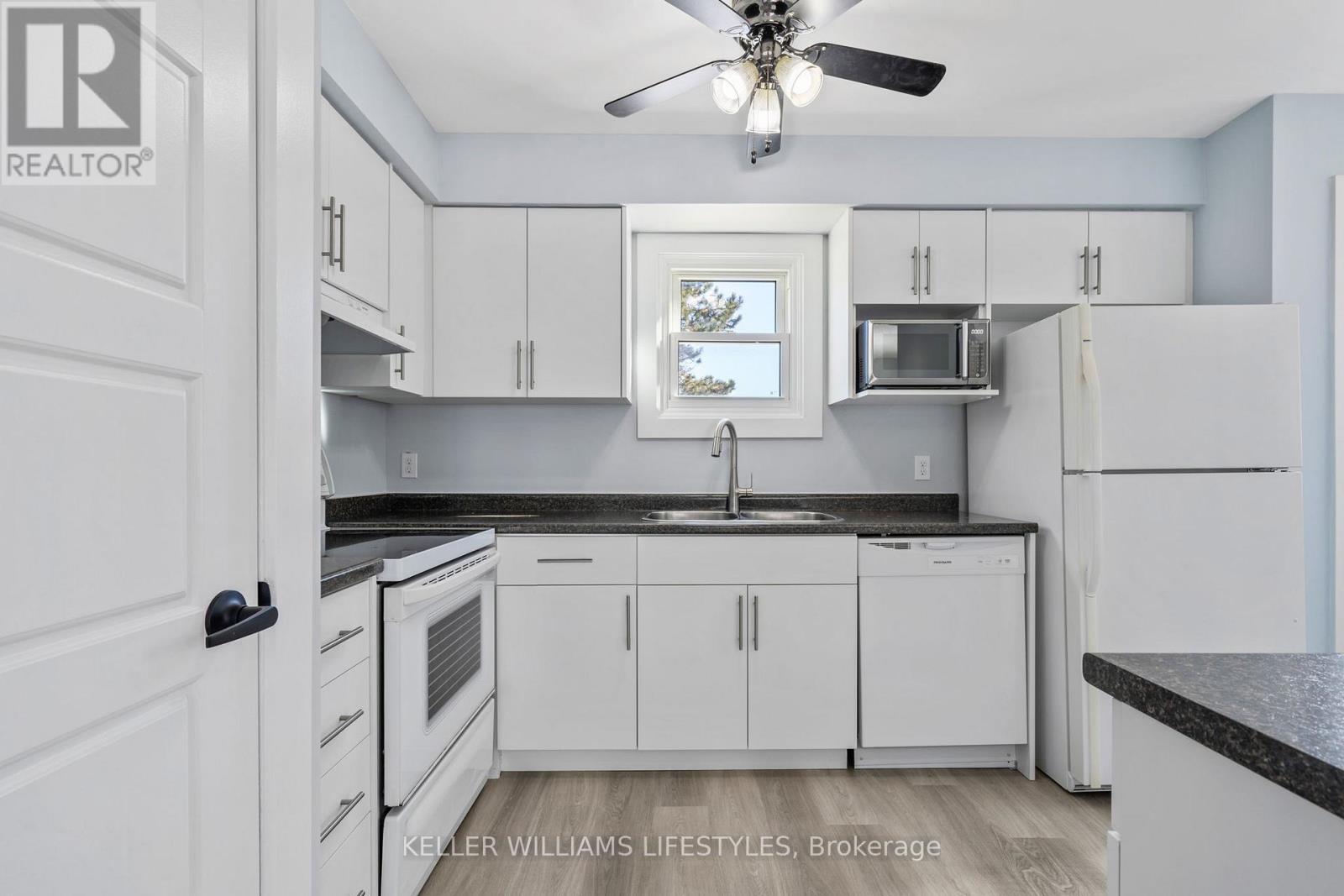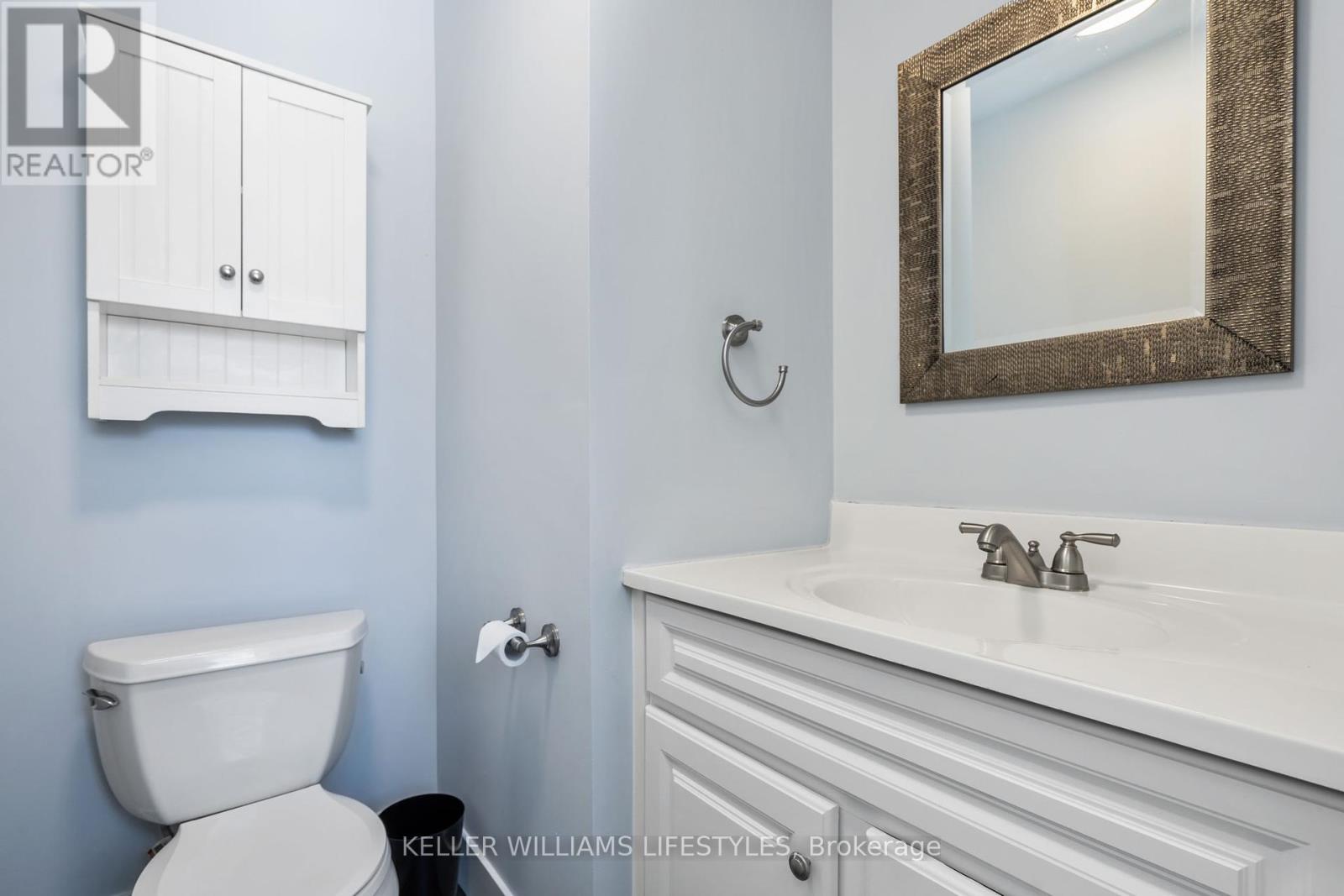114 Bonaventure Drive, London, Ontario N5V 4A7 (28016408)
114 Bonaventure Drive London, Ontario N5V 4A7
$539,900
Welcome home to this 2-storey semi-detached home in Bonaventure Meadows, offering a perfect blend of comfort and modern updates. This home features 3 spacious bedrooms and 1.5 baths, providing ample space for families or those seeking extra room to grow. The main floor boasts a bright and inviting living room, leading into the separate dining area, ideal for entertaining. The updated kitchen is a true highlight, offering contemporary finishes and a functional layout. Upstairs, you'll find three generous bedrooms, with plenty of closet space, and a refreshed full bathroom. The finished lower level is a fantastic bonus, featuring a cozy family room perfect for movie nights or a kids play room. The lower level also offers additional storage space and laundry facilities. Step outside into your private fenced-in yard, complete with a concrete pad and a shed for extra storage. This home has been thoughtfully updated throughout, including new trim, interior doors, and a fresh coat of paint, ensuring a move-in ready experience. Don't miss the opportunity to own this beautiful home in a desirable neighborhood, close to parks, schools, and all essential amenities. Book your showing today! (id:46416)
Property Details
| MLS® Number | X12015982 |
| Property Type | Single Family |
| Community Name | East I |
| Equipment Type | Water Heater |
| Features | Carpet Free |
| Parking Space Total | 2 |
| Rental Equipment Type | Water Heater |
Building
| Bathroom Total | 2 |
| Bedrooms Above Ground | 3 |
| Bedrooms Total | 3 |
| Age | 31 To 50 Years |
| Appliances | Dishwasher, Dryer, Microwave, Stove, Washer, Refrigerator |
| Basement Development | Finished |
| Basement Type | N/a (finished) |
| Construction Style Attachment | Semi-detached |
| Cooling Type | Central Air Conditioning |
| Exterior Finish | Brick, Vinyl Siding |
| Foundation Type | Poured Concrete |
| Half Bath Total | 1 |
| Heating Fuel | Natural Gas |
| Heating Type | Forced Air |
| Stories Total | 2 |
| Type | House |
| Utility Water | Municipal Water |
Parking
| No Garage |
Land
| Acreage | No |
| Sewer | Sanitary Sewer |
| Size Depth | 108 Ft ,3 In |
| Size Frontage | 31 Ft ,1 In |
| Size Irregular | 31.09 X 108.27 Ft |
| Size Total Text | 31.09 X 108.27 Ft |
Rooms
| Level | Type | Length | Width | Dimensions |
|---|---|---|---|---|
| Second Level | Primary Bedroom | 3.01 m | 4.45 m | 3.01 m x 4.45 m |
| Second Level | Bedroom 2 | 2.73 m | 3.01 m | 2.73 m x 3.01 m |
| Second Level | Bedroom 3 | 2.93 m | 3.01 m | 2.93 m x 3.01 m |
| Lower Level | Family Room | 5.01 m | 4.87 m | 5.01 m x 4.87 m |
| Lower Level | Utility Room | 3.96 m | 4.87 m | 3.96 m x 4.87 m |
| Main Level | Living Room | 3.79 m | 5 m | 3.79 m x 5 m |
| Main Level | Dining Room | 3.41 m | 5.02 m | 3.41 m x 5.02 m |
| Main Level | Kitchen | 2.75 m | 4.69 m | 2.75 m x 4.69 m |
https://www.realtor.ca/real-estate/28016408/114-bonaventure-drive-london-east-i
Interested?
Contact us for more information
Contact me
Resources
About me
Yvonne Steer, Elgin Realty Limited, Brokerage - St. Thomas Real Estate Agent
© 2024 YvonneSteer.ca- All rights reserved | Made with ❤️ by Jet Branding






































