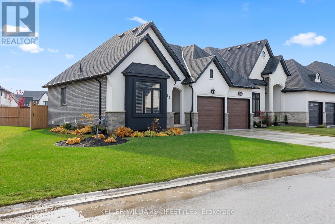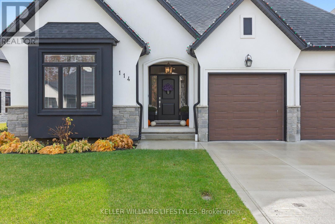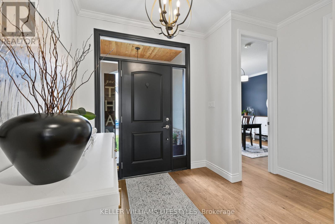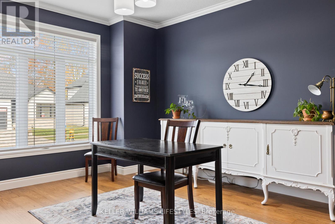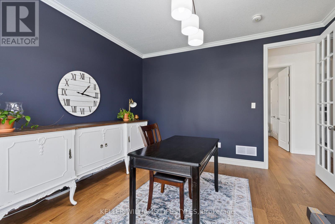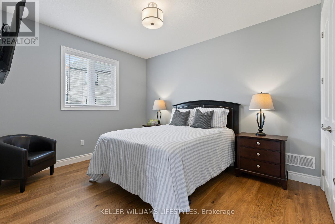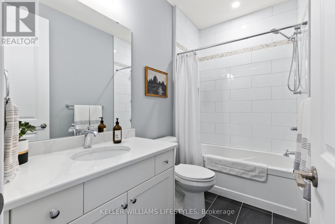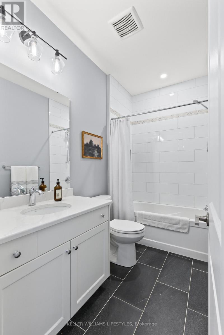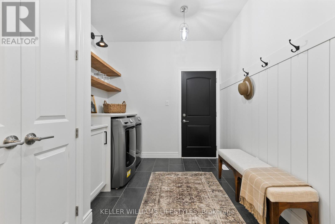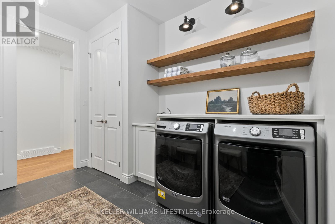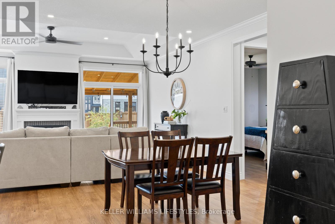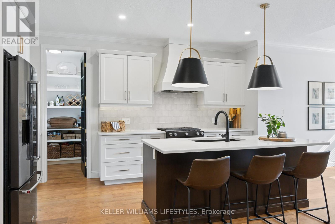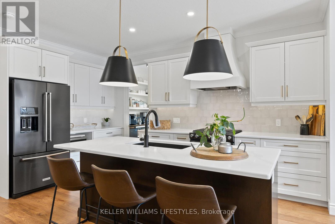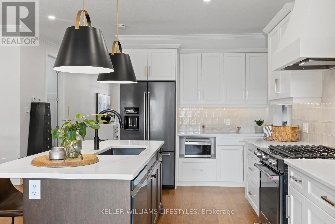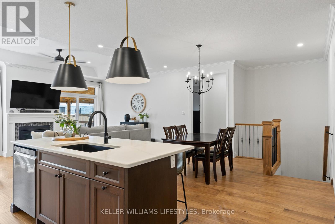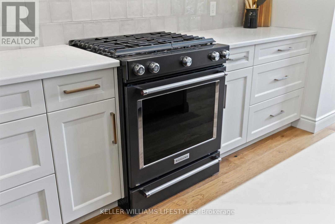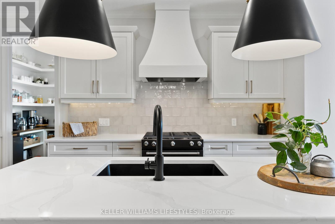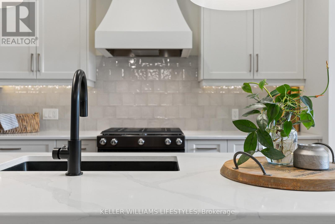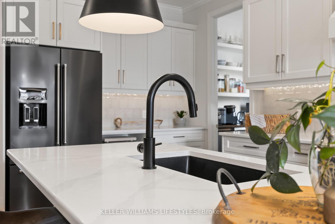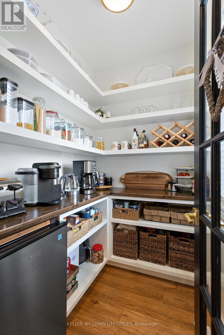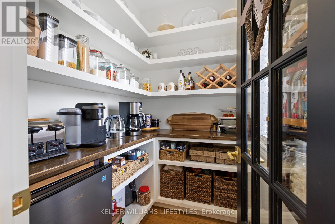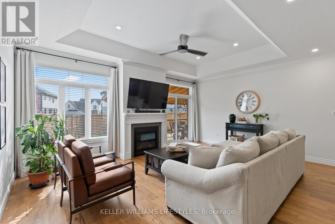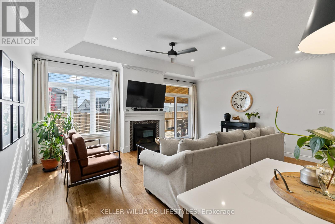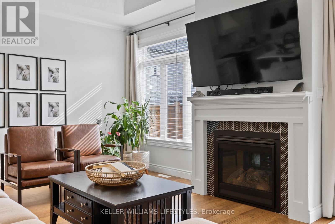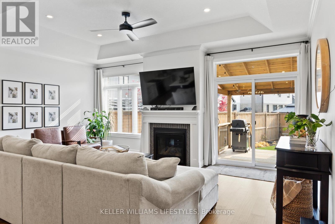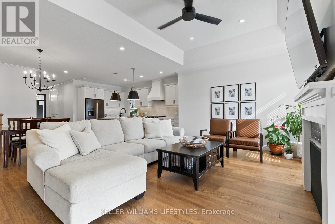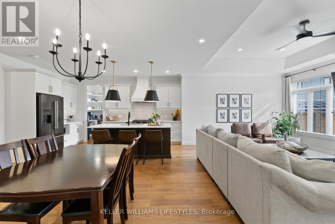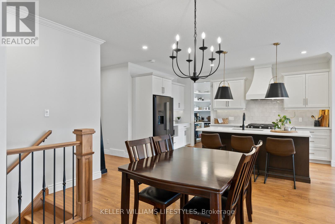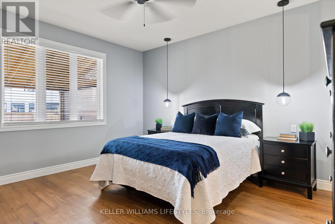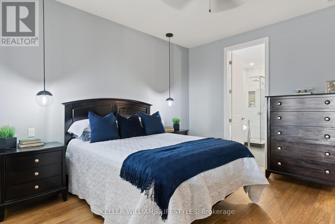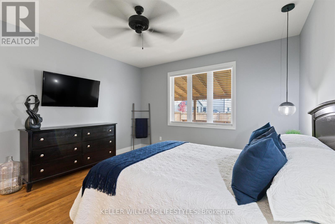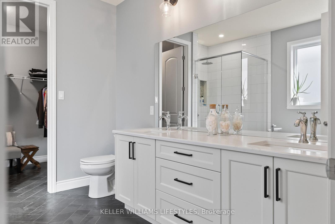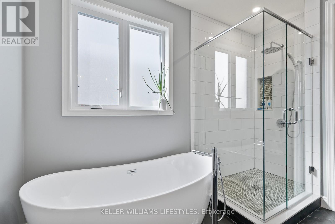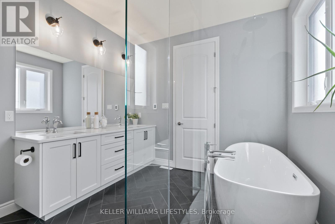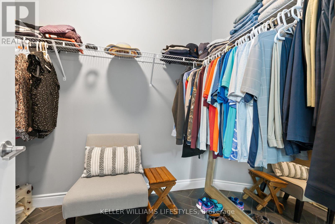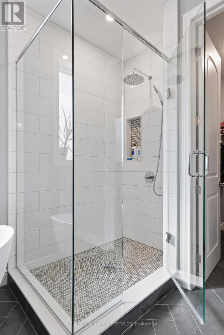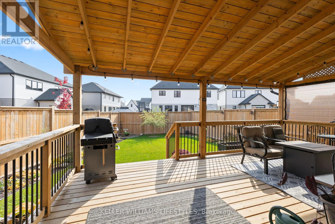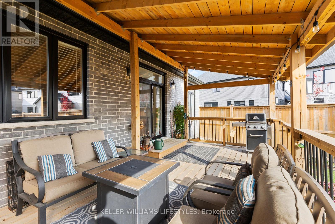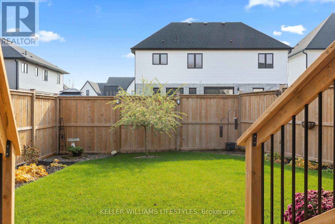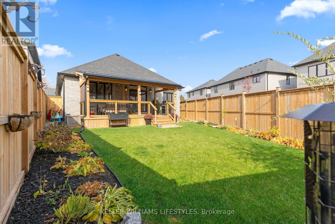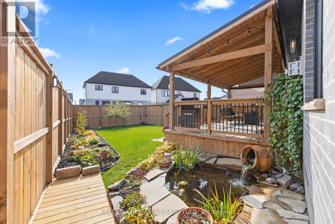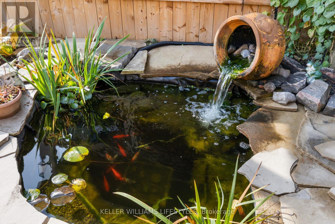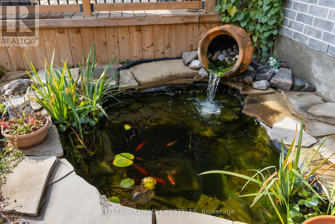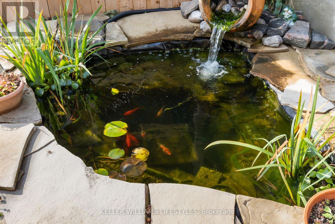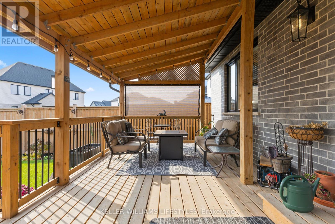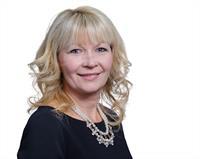114 Aspen Circle, Thames Centre (Thorndale), Ontario N0M 2P0 (28717157)
114 Aspen Circle Thames Centre (Thorndale), Ontario N0M 2P0
$875,000
Experience the elegance of this custom-built 3 bedroom, 2 bathroom bungalow in Thorndale's desirable Rosewood neighbourhood. The main floor showcases engineered hardwood throughout, an open-concept layout, tray ceilings, and a cozy gas fireplace in the great room. The kitchen is a standout with its large island topped with quartz, a custom pantry featuring a built-in coffee/tea station, spice rack, and abundant storage, 3 bedrooms, two bathrooms, and a convenient laundry room. The spacious primary suite offers a 4-piece ensuite with heated floors, double sinks, and a large walk-in closet. Step outside to a covered deck with privacy shutters perfect for relaxing or entertaining.Located close to shopping, fitness and medical centres, walking trails, and with quick access to Highway 401, this home conveys style, comfort, and everyday convenience in one exceptional package. (id:46416)
Property Details
| MLS® Number | X12337306 |
| Property Type | Single Family |
| Community Name | Thorndale |
| Amenities Near By | Schools |
| Community Features | Community Centre |
| Features | Flat Site |
| Parking Space Total | 6 |
| Structure | Deck |
Building
| Bathroom Total | 2 |
| Bedrooms Above Ground | 3 |
| Bedrooms Total | 3 |
| Age | 0 To 5 Years |
| Amenities | Fireplace(s) |
| Appliances | Garage Door Opener Remote(s), Water Heater - Tankless, Water Heater, Dishwasher, Dryer, Stove, Refrigerator |
| Architectural Style | Bungalow |
| Basement Development | Unfinished |
| Basement Type | Full (unfinished) |
| Construction Style Attachment | Detached |
| Cooling Type | Central Air Conditioning, Air Exchanger |
| Exterior Finish | Brick, Stone |
| Fireplace Present | Yes |
| Fireplace Total | 1 |
| Foundation Type | Poured Concrete |
| Heating Fuel | Natural Gas |
| Heating Type | Forced Air |
| Stories Total | 1 |
| Size Interior | 1500 - 2000 Sqft |
| Type | House |
| Utility Water | Municipal Water |
Parking
| Attached Garage | |
| Garage |
Land
| Acreage | No |
| Land Amenities | Schools |
| Landscape Features | Landscaped |
| Sewer | Sanitary Sewer |
| Size Depth | 140 Ft ,10 In |
| Size Frontage | 72 Ft ,2 In |
| Size Irregular | 72.2 X 140.9 Ft ; 72.17 X 124.15 X 25.19 X 140.88 |
| Size Total Text | 72.2 X 140.9 Ft ; 72.17 X 124.15 X 25.19 X 140.88|under 1/2 Acre |
| Zoning Description | R1-23-h |
Rooms
| Level | Type | Length | Width | Dimensions |
|---|---|---|---|---|
| Lower Level | Other | 7.18 m | 5.36 m | 7.18 m x 5.36 m |
| Lower Level | Other | 9.96 m | 5.52 m | 9.96 m x 5.52 m |
| Main Level | Foyer | 3.44 m | 2.36 m | 3.44 m x 2.36 m |
| Main Level | Office | 4.27 m | 3.8 m | 4.27 m x 3.8 m |
| Main Level | Kitchen | 4.85 m | 4.03 m | 4.85 m x 4.03 m |
| Main Level | Dining Room | 4.1 m | 2.73 m | 4.1 m x 2.73 m |
| Main Level | Living Room | 5.89 m | 4.27 m | 5.89 m x 4.27 m |
| Main Level | Pantry | 1.58 m | 1.51 m | 1.58 m x 1.51 m |
| Main Level | Primary Bedroom | 4.62 m | 4.06 m | 4.62 m x 4.06 m |
| Main Level | Bedroom | 3.96 m | 3.32 m | 3.96 m x 3.32 m |
| Main Level | Laundry Room | 3.38 m | 2.77 m | 3.38 m x 2.77 m |
https://www.realtor.ca/real-estate/28717157/114-aspen-circle-thames-centre-thorndale-thorndale
Interested?
Contact us for more information

Richard Thyssen
Broker of Record
(519) 495-1541
www.thyssengroup.com/

Contact me
Resources
About me
Yvonne Steer, Elgin Realty Limited, Brokerage - St. Thomas Real Estate Agent
© 2024 YvonneSteer.ca- All rights reserved | Made with ❤️ by Jet Branding
