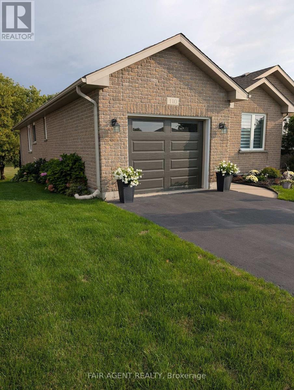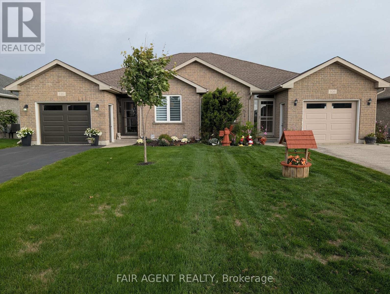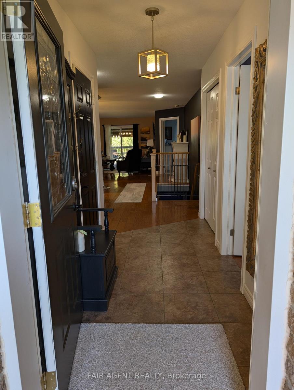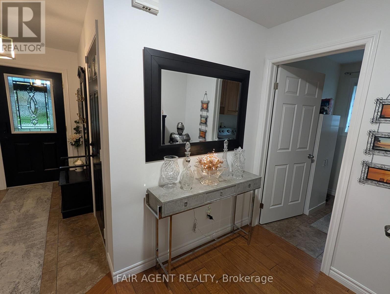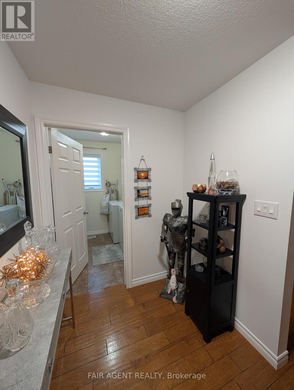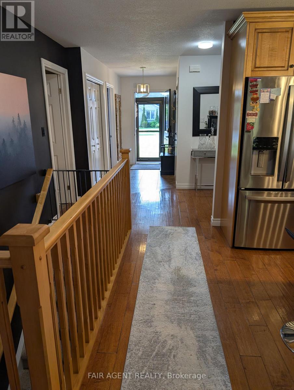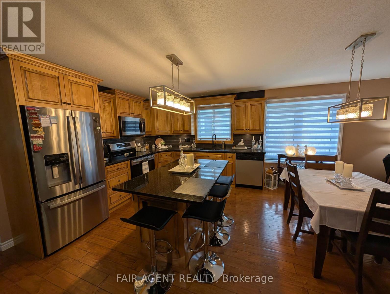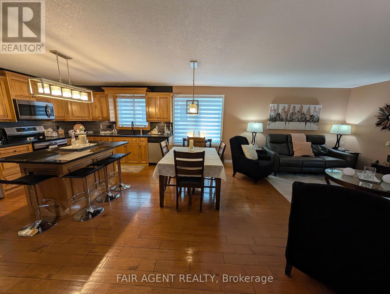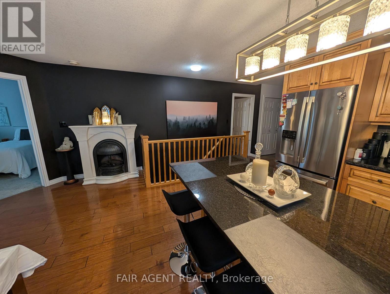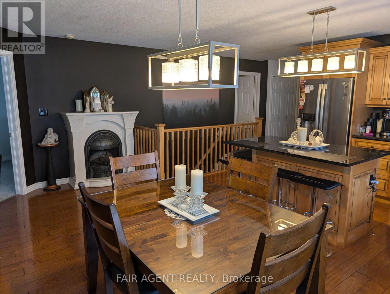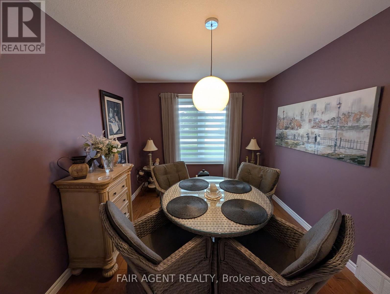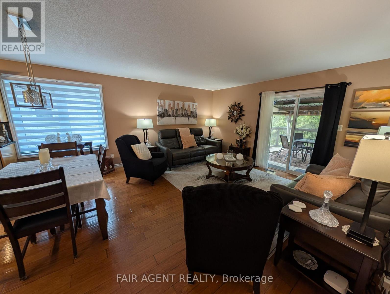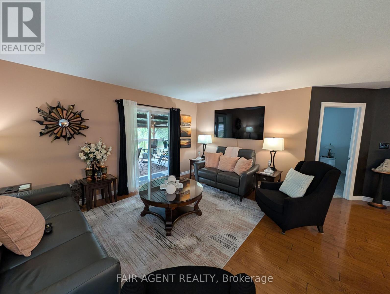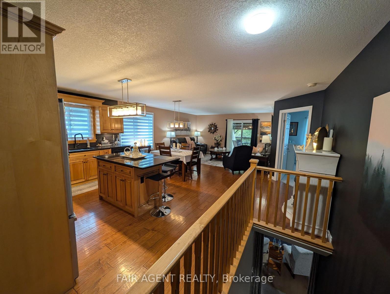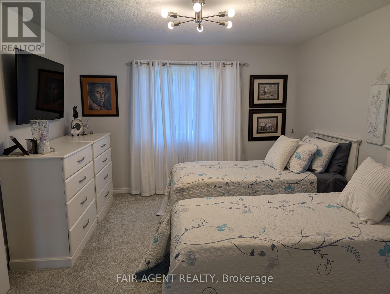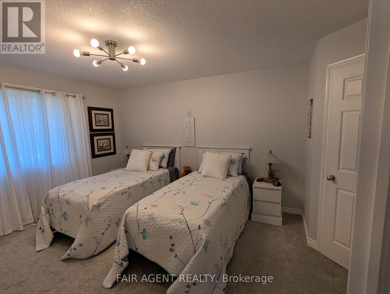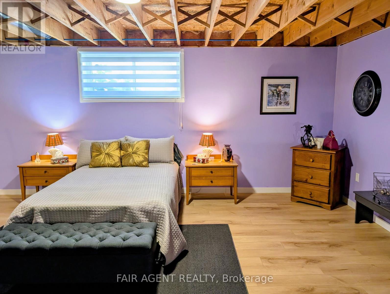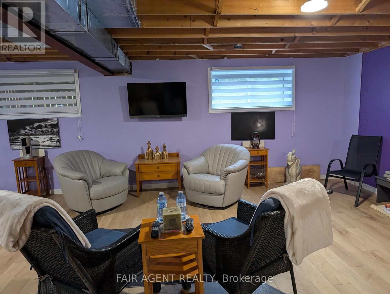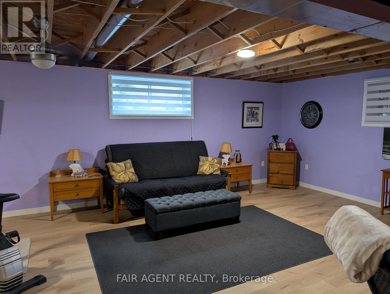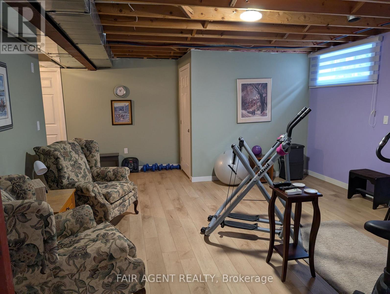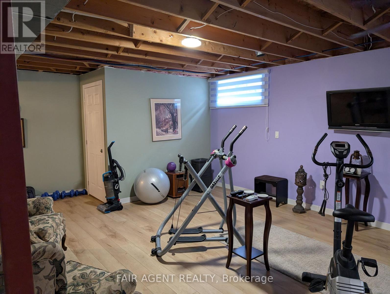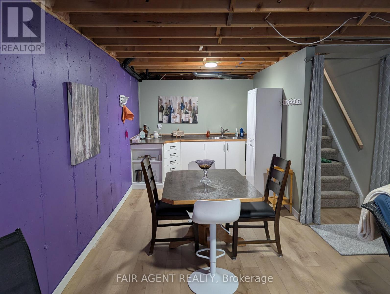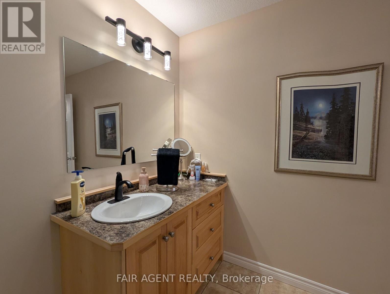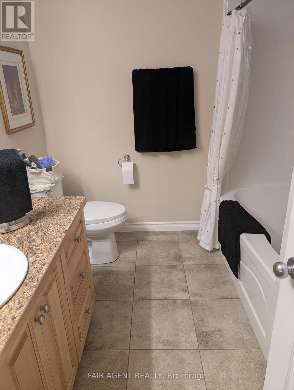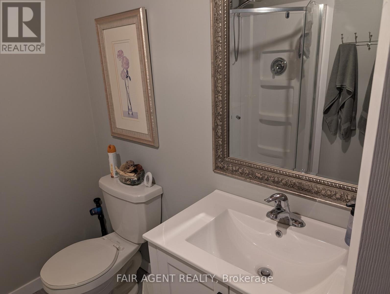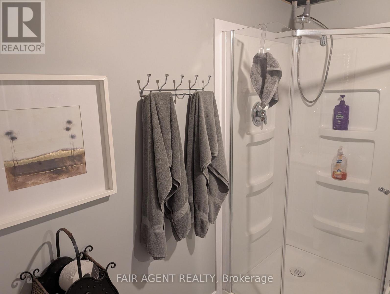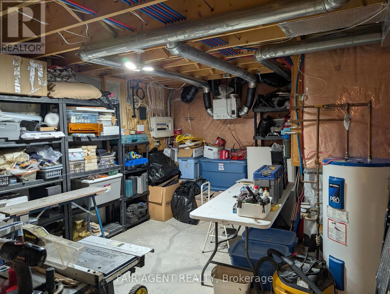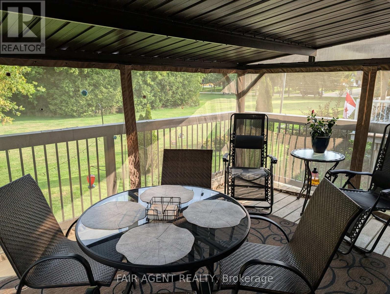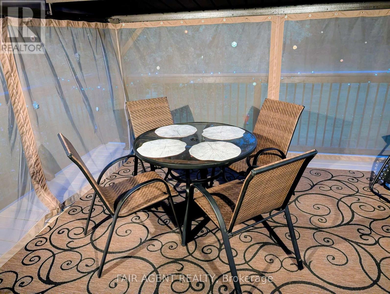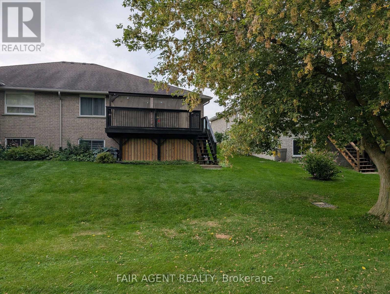110 Milton Seiler Crescent, Minto, Ontario N0G 2P0 (28830031)
110 Milton Seiler Crescent Minto, Ontario N0G 2P0
$624,000
Back on the market, highly motivated seller. Flexible Closing. Enjoy quiet, peaceful, small town living in this well designed 2 bedroom semi-detached, impressive home in a highly desirable area. Many upgrades including new railings on stairs for added safety, light fixtures, quality granite kitchen countertops, dimmer switches, new lower level flooring, high rise toilets, expanded entryway, unique screened-in gazebo on deck with under deck storage. Primary Bedroom has a walk-in closet and ensuite with shower. Main Bathroom has a tub/shower, linen closet and large vanity. 2nd Bedroom can be used as a den or office and has a large closet. Basement renovations include drywall, quality plank flooring, and 3 piece bath. It can easily be finished for an in-law suite. Quality custom maple cabinets in kitchen provide lots of storage. Fridge includes an ice maker and water dispenser. Stove is induction (Both 2 years old). This is a beautiful home waiting for its next happy family. (id:46416)
Property Details
| MLS® Number | X12388716 |
| Property Type | Single Family |
| Community Name | Minto |
| Amenities Near By | Hospital, Schools |
| Community Features | Community Centre |
| Equipment Type | None |
| Features | Sump Pump |
| Parking Space Total | 3 |
| Rental Equipment Type | None |
Building
| Bathroom Total | 3 |
| Bedrooms Above Ground | 2 |
| Bedrooms Total | 2 |
| Appliances | Garage Door Opener Remote(s), Water Heater, Water Meter, Dishwasher, Dryer, Garage Door Opener, Microwave, Stove, Washer, Window Coverings, Refrigerator |
| Architectural Style | Bungalow |
| Basement Development | Partially Finished |
| Basement Type | Full (partially Finished) |
| Construction Style Attachment | Detached |
| Cooling Type | None, Air Exchanger |
| Exterior Finish | Stone |
| Fire Protection | Smoke Detectors |
| Foundation Type | Concrete |
| Heating Fuel | Natural Gas |
| Heating Type | Forced Air |
| Stories Total | 1 |
| Size Interior | 1100 - 1500 Sqft |
| Type | House |
| Utility Water | Municipal Water |
Parking
| Attached Garage | |
| Garage |
Land
| Acreage | No |
| Land Amenities | Hospital, Schools |
| Sewer | Sanitary Sewer |
| Size Depth | 123 Ft ,9 In |
| Size Frontage | 36 Ft ,6 In |
| Size Irregular | 36.5 X 123.8 Ft |
| Size Total Text | 36.5 X 123.8 Ft|under 1/2 Acre |
Rooms
| Level | Type | Length | Width | Dimensions |
|---|---|---|---|---|
| Basement | Family Room | 9.14 m | 8.23 m | 9.14 m x 8.23 m |
| Main Level | Kitchen | 4.67 m | 3.5 m | 4.67 m x 3.5 m |
| Main Level | Dining Room | 5.69 m | 2.44 m | 5.69 m x 2.44 m |
| Main Level | Living Room | 4.67 m | 3.51 m | 4.67 m x 3.51 m |
| Main Level | Bedroom | 4.11 m | 3.35 m | 4.11 m x 3.35 m |
| Main Level | Bedroom 2 | 3.5 m | 2.84 m | 3.5 m x 2.84 m |
| Main Level | Laundry Room | 2.13 m | 1.83 m | 2.13 m x 1.83 m |
Utilities
| Cable | Installed |
| Electricity | Installed |
| Sewer | Installed |
https://www.realtor.ca/real-estate/28830031/110-milton-seiler-crescent-minto-minto
Interested?
Contact us for more information
Contact me
Resources
About me
Yvonne Steer, Elgin Realty Limited, Brokerage - St. Thomas Real Estate Agent
© 2024 YvonneSteer.ca- All rights reserved | Made with ❤️ by Jet Branding
