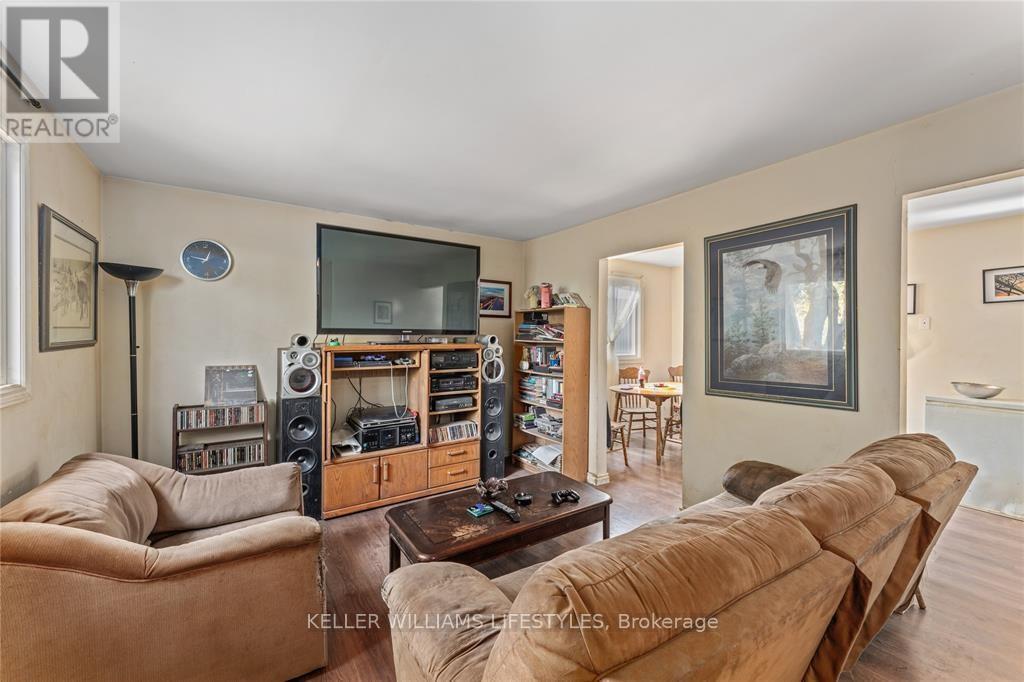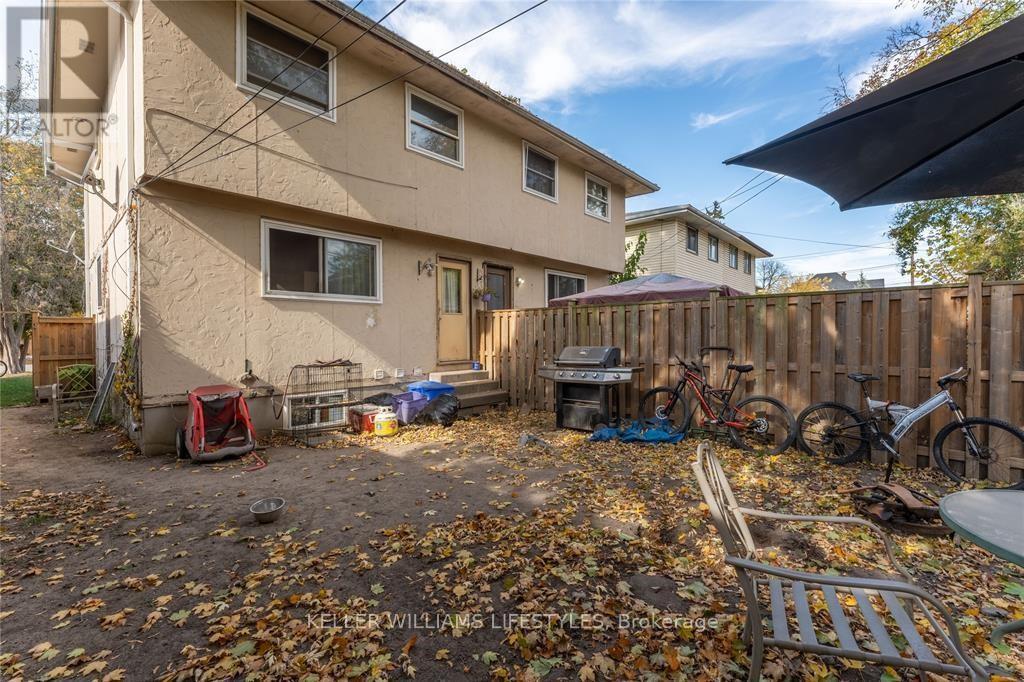110 Euphemia Street N, Sarnia, Ontario N7T 6A1 (27604556)
110 Euphemia Street N Sarnia, Ontario N7T 6A1
$249,900
Excellent duplex property to kick off your investing career or add to your existing portfolio. This purpose-built duplex is located conveniently to downtown Sarnia & within walking distance to shopping, restaurants, & the waterfront of the St. Clair River. Just steps away from the nearly $100 million retirement housing project, revitalizing the downtown core. Purchase separately or include 112 Euphemia to create an easy-to-manage, 4-plex investment property.Lower unit will be vacant as of the end of June. Book your viewing today! Hot water tank is a rental. (id:46416)
Property Details
| MLS® Number | X10229810 |
| Property Type | Single Family |
| Community Name | Sarnia |
| Parking Space Total | 2 |
Building
| Bathroom Total | 2 |
| Bedrooms Above Ground | 4 |
| Bedrooms Total | 4 |
| Basement Type | Full |
| Exterior Finish | Vinyl Siding, Brick |
| Foundation Type | Concrete |
| Heating Fuel | Natural Gas |
| Heating Type | Forced Air |
| Stories Total | 2 |
| Type | Duplex |
| Utility Water | Municipal Water |
Parking
| Street |
Land
| Acreage | No |
| Sewer | Sanitary Sewer |
| Size Depth | 91 Ft |
| Size Frontage | 24 Ft |
| Size Irregular | 24 X 91 Ft |
| Size Total Text | 24 X 91 Ft|under 1/2 Acre |
| Zoning Description | R3 |
Rooms
| Level | Type | Length | Width | Dimensions |
|---|---|---|---|---|
| Second Level | Bedroom | 12.8 m | 8.8 m | 12.8 m x 8.8 m |
| Second Level | Bedroom | 11.1 m | 9.1 m | 11.1 m x 9.1 m |
| Second Level | Bedroom | 14.7 m | 11.5 m | 14.7 m x 11.5 m |
| Basement | Recreational, Games Room | 16.4 m | 12.8 m | 16.4 m x 12.8 m |
| Basement | Kitchen | 12.6 m | 7.7 m | 12.6 m x 7.7 m |
| Basement | Bedroom | 11.1 m | 9.1 m | 11.1 m x 9.1 m |
| Main Level | Living Room | 13.5 m | 11.4 m | 13.5 m x 11.4 m |
| Main Level | Kitchen | 9.1 m | 6.8 m | 9.1 m x 6.8 m |
| Main Level | Dining Room | 15 m | 8.7 m | 15 m x 8.7 m |
https://www.realtor.ca/real-estate/27604556/110-euphemia-street-n-sarnia-sarnia
Interested?
Contact us for more information
Contact me
Resources
About me
Yvonne Steer, Elgin Realty Limited, Brokerage - St. Thomas Real Estate Agent
© 2024 YvonneSteer.ca- All rights reserved | Made with ❤️ by Jet Branding

















