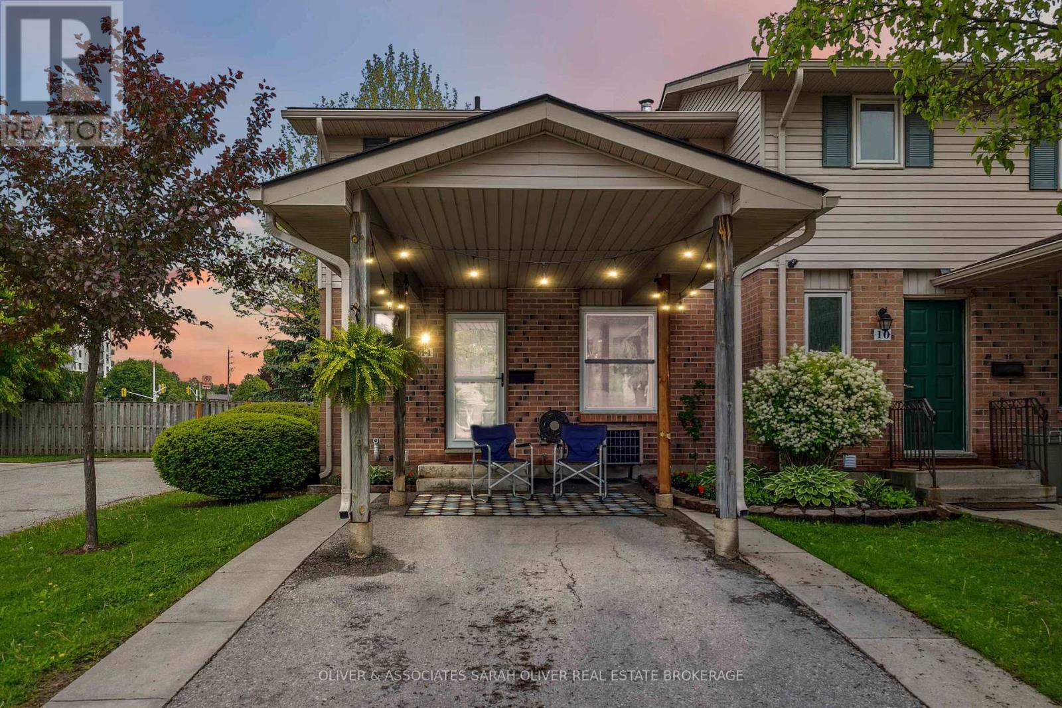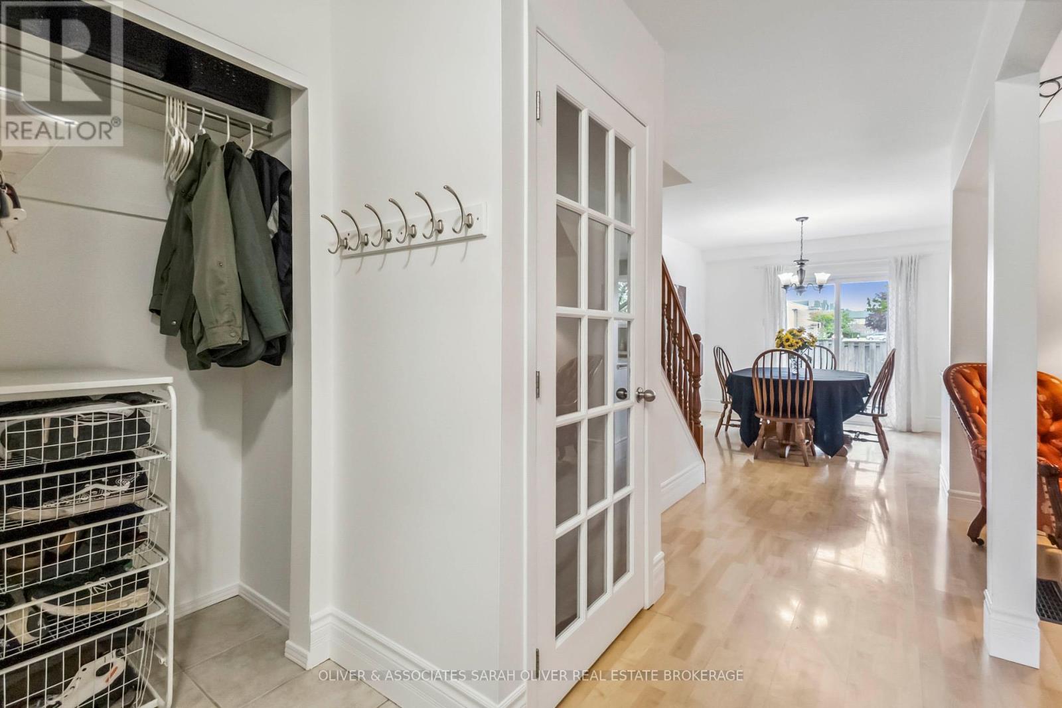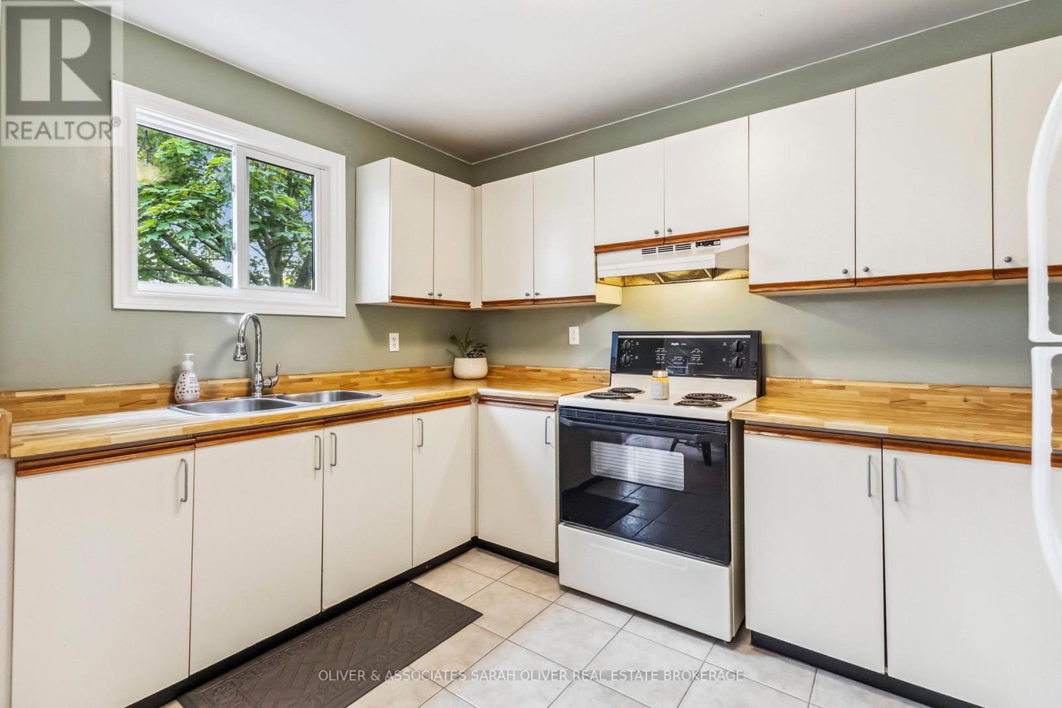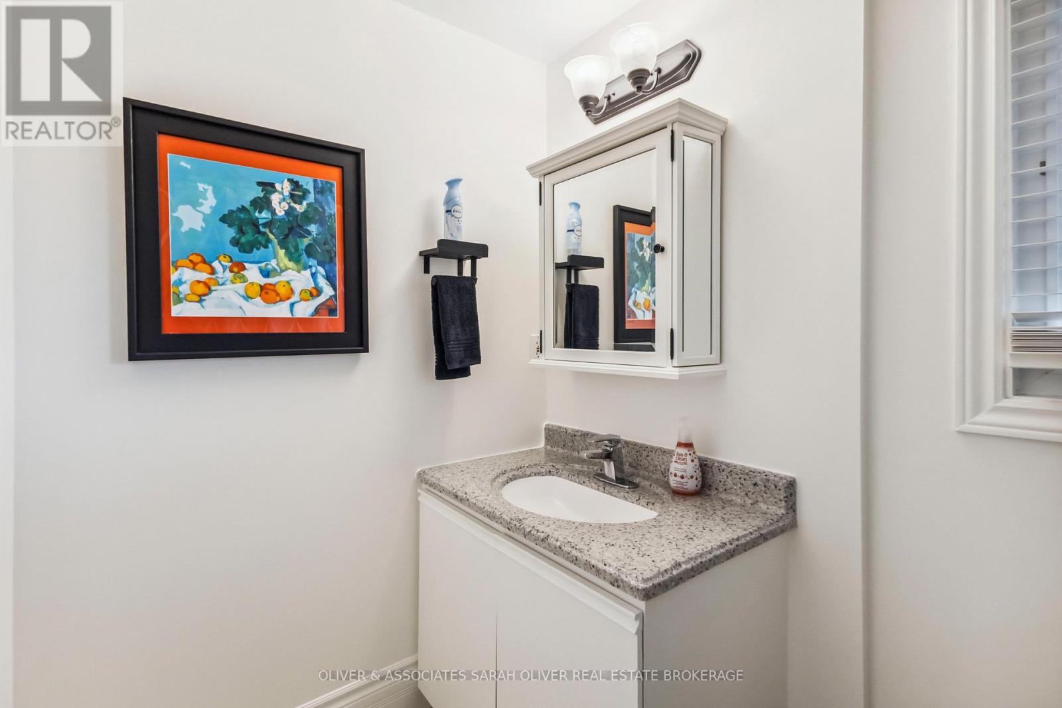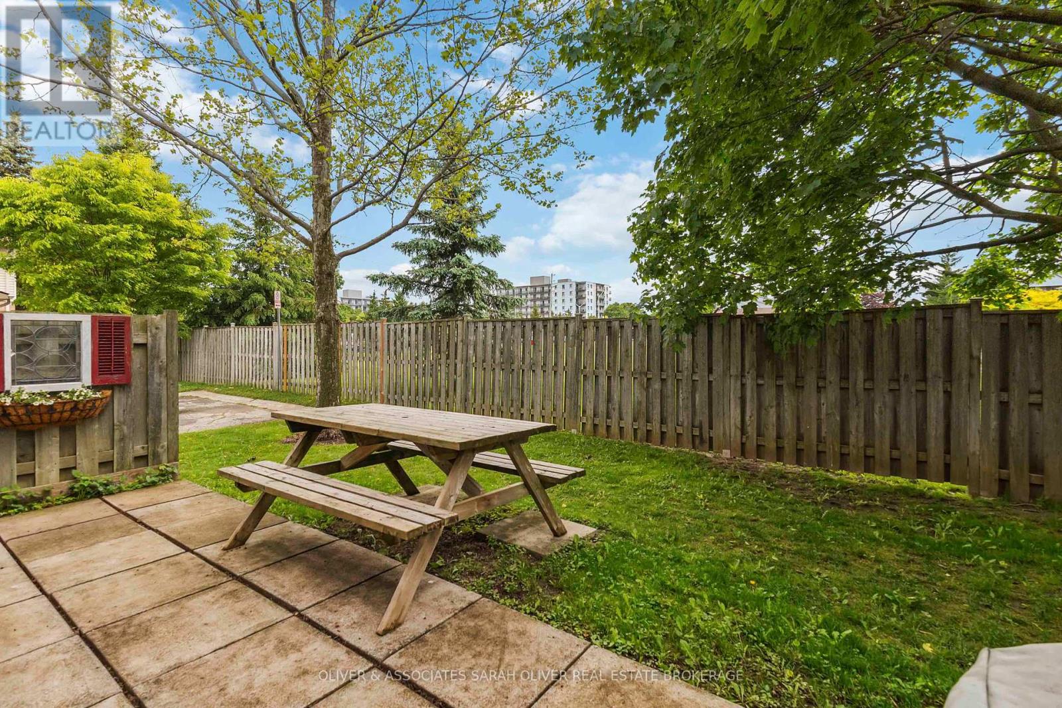11 - 160 Conway Drive, London South (South X), Ontario N6E 3M5 (28389781)
11 - 160 Conway Drive London South (South X), Ontario N6E 3M5
$434,900Maintenance, Insurance, Common Area Maintenance, Parking
$260 Monthly
Maintenance, Insurance, Common Area Maintenance, Parking
$260 MonthlyWelcome to this beautifully maintained 3-bedroom, 1.5-bath end-unit townhome, perfectly situated in a small enclave of condos. With no rear neighbors, enjoy peace and privacy while being just minutes from schools, shopping, and everyday essentials. Step inside to find a warm and inviting living space featuring a cozy wood-burning fireplace, ideal for relaxing evenings. The open concept kitchen/dining area is ideal for hosting family or friends. The finished basement offers extra living space perfect for a family room, home office, or gym. Outside, you'll appreciate the private carport and parking for up to three vehicles a rare find in condo living. The low condo fees add to the exceptional value of this home. Ideal for first-time buyers, an investment property, families, or anyone seeking a quiet, convenient lifestyle. Don't miss this opportunity to own a move-in ready home in a sought-after location! Some of the many improvements are, Furnace installed(2016), new dishwasher(2022), chimney swept every two years(Nov. 2024), Popcorn ceilings removed -ceilings and walls freshly painted(2023), New front screen door(2025) (id:46416)
Property Details
| MLS® Number | X12183682 |
| Property Type | Single Family |
| Community Name | South X |
| Amenities Near By | Hospital, Park, Public Transit, Schools |
| Community Features | Pet Restrictions, Community Centre |
| Equipment Type | Water Heater |
| Features | Cul-de-sac |
| Parking Space Total | 3 |
| Rental Equipment Type | Water Heater |
| Structure | Patio(s) |
Building
| Bathroom Total | 2 |
| Bedrooms Above Ground | 3 |
| Bedrooms Total | 3 |
| Age | 31 To 50 Years |
| Amenities | Fireplace(s) |
| Appliances | Water Heater, Water Meter, Dishwasher, Dryer, Stove, Washer, Refrigerator |
| Basement Development | Finished |
| Basement Type | Full (finished) |
| Construction Status | Insulation Upgraded |
| Cooling Type | Central Air Conditioning |
| Exterior Finish | Brick, Vinyl Siding |
| Fire Protection | Smoke Detectors |
| Fireplace Present | Yes |
| Fireplace Total | 1 |
| Half Bath Total | 1 |
| Heating Fuel | Natural Gas |
| Heating Type | Forced Air |
| Stories Total | 2 |
| Size Interior | 1200 - 1399 Sqft |
| Type | Row / Townhouse |
Parking
| Carport | |
| Garage |
Land
| Acreage | No |
| Land Amenities | Hospital, Park, Public Transit, Schools |
| Landscape Features | Landscaped |
| Zoning Description | R8-2 R5 |
Rooms
| Level | Type | Length | Width | Dimensions |
|---|---|---|---|---|
| Second Level | Primary Bedroom | 5.37 m | 3.13 m | 5.37 m x 3.13 m |
| Second Level | Bedroom 2 | 3.85 m | 3.25 m | 3.85 m x 3.25 m |
| Second Level | Bedroom 3 | 3.6 m | 2.68 m | 3.6 m x 2.68 m |
| Second Level | Bathroom | 2.67 m | 1.51 m | 2.67 m x 1.51 m |
| Basement | Recreational, Games Room | 5.76 m | 3.7 m | 5.76 m x 3.7 m |
| Basement | Utility Room | 5.72 m | 5.21 m | 5.72 m x 5.21 m |
| Main Level | Living Room | 5.69 m | 3.25 m | 5.69 m x 3.25 m |
| Main Level | Bathroom | Measurements not available | ||
| Main Level | Kitchen | 3.51 m | 2.14 m | 3.51 m x 2.14 m |
| Main Level | Dining Room | 3.51 m | 3.33 m | 3.51 m x 3.33 m |
| Main Level | Foyer | 2.54 m | 1.14 m | 2.54 m x 1.14 m |
https://www.realtor.ca/real-estate/28389781/11-160-conway-drive-london-south-south-x-south-x
Interested?
Contact us for more information
Contact me
Resources
About me
Yvonne Steer, Elgin Realty Limited, Brokerage - St. Thomas Real Estate Agent
© 2024 YvonneSteer.ca- All rights reserved | Made with ❤️ by Jet Branding
