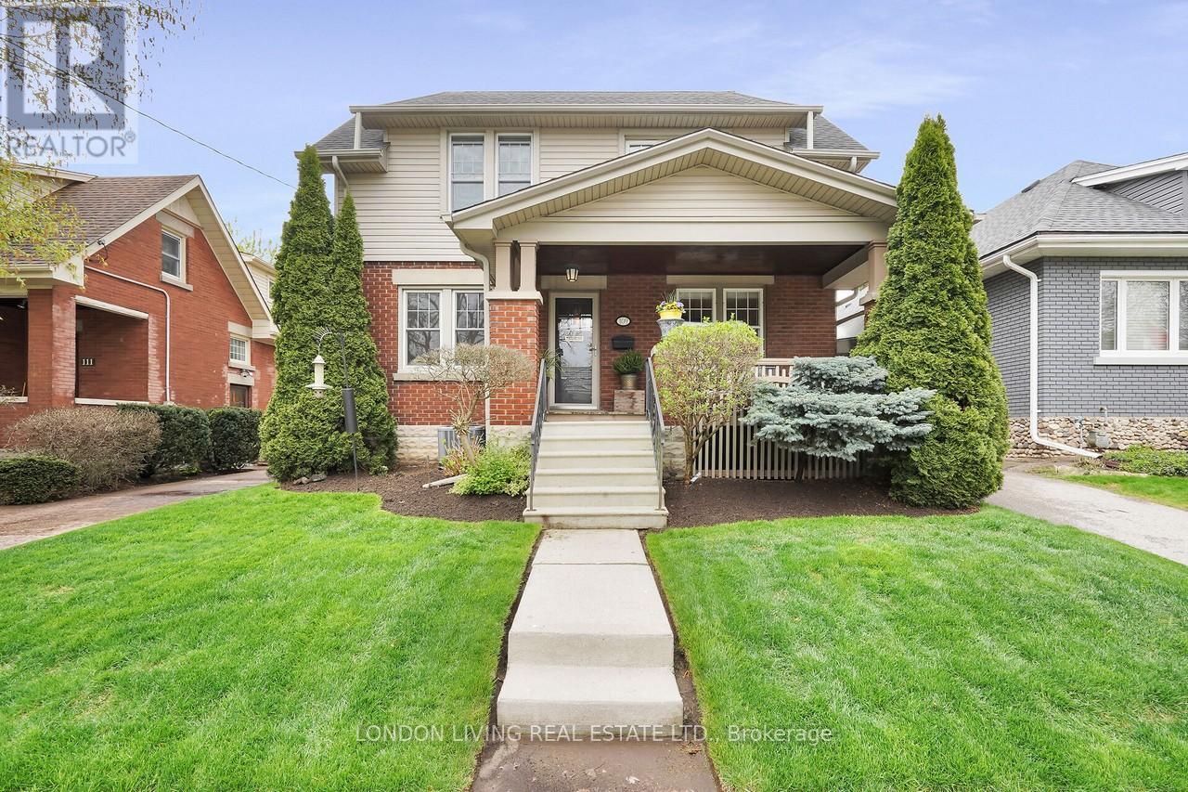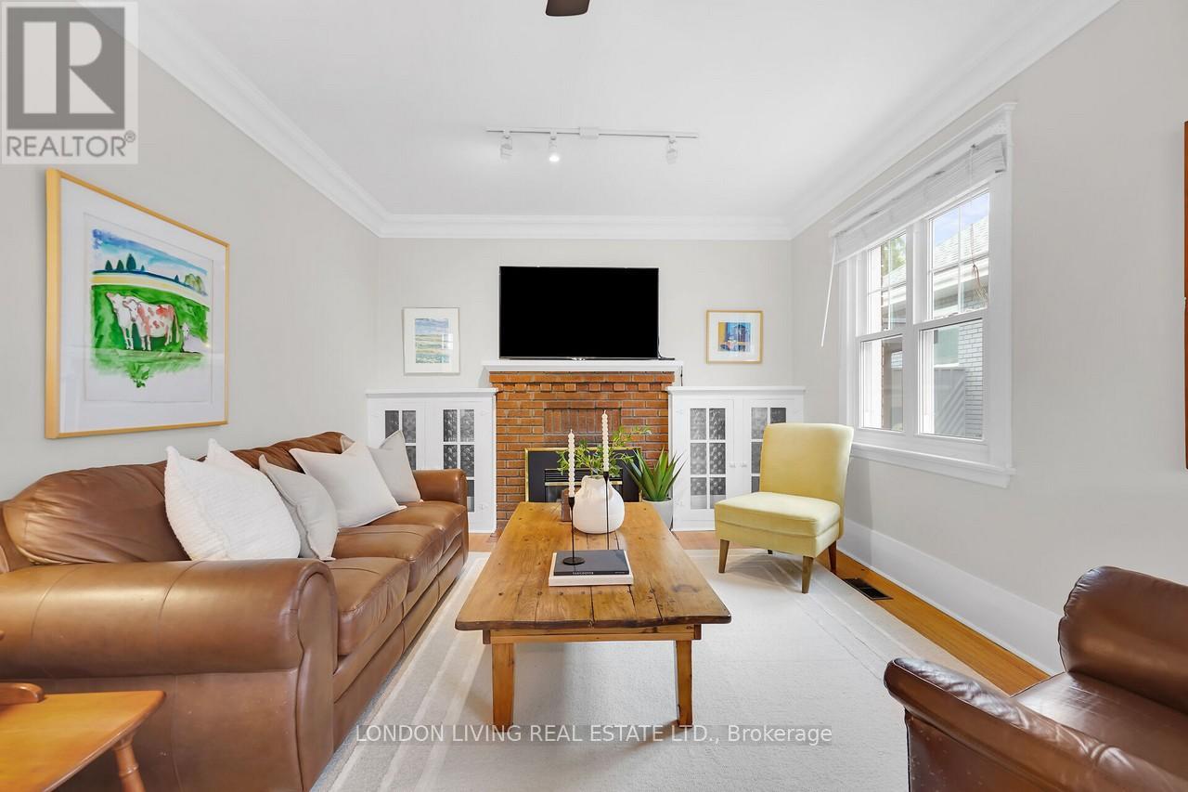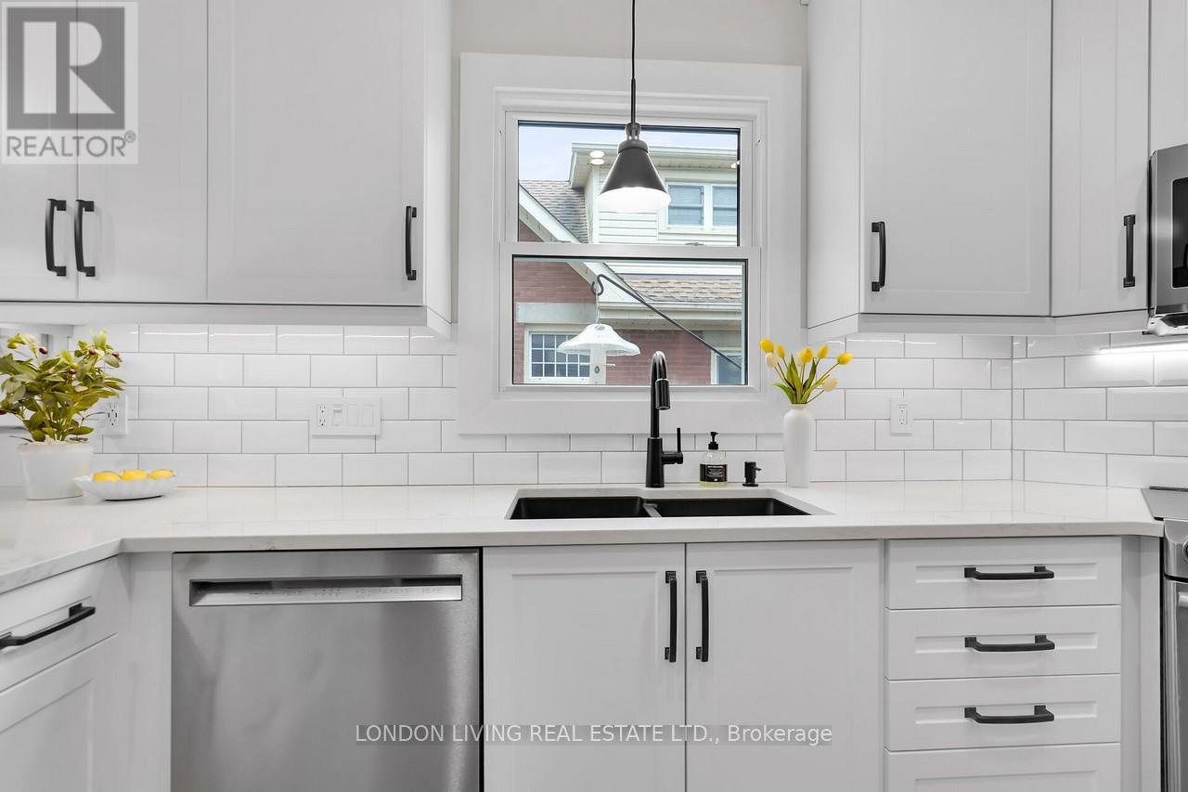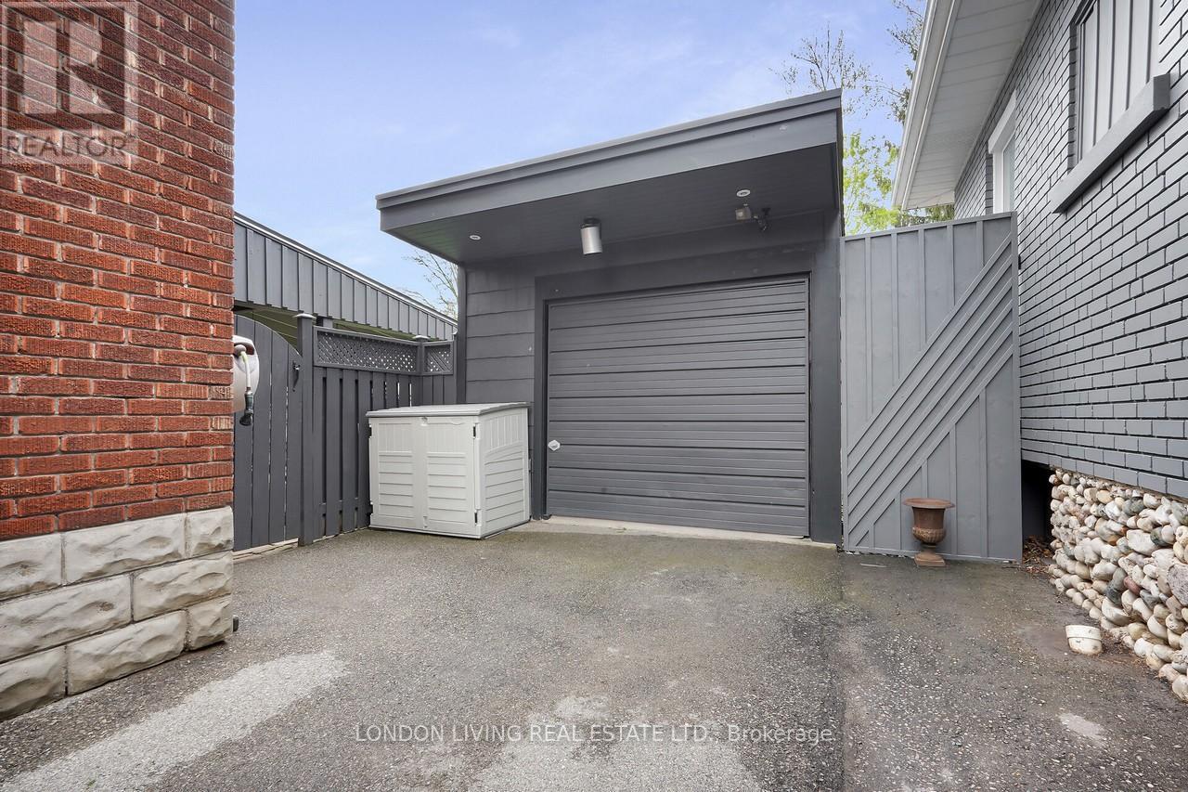109 Garfield Avenue, London South (South F), Ontario N6C 2B7 (28274286)
109 Garfield Avenue London South (South F), Ontario N6C 2B7
$759,900
Desirable Old South stunner! This charming 3 bedroom, 2 bath home is just minutes to WortleyVillage and evokes a sense of history with a fine balance between urban convenience and a more relaxed lifestyle. The superb main floor living/dining rooms with cozy fireplace and open concept kitchen are meticulously maintained and ideal for gatherings with friends and family. Magnificent sun exposure and many newer windows fill the rooms with abundant light. Extendyour living area into the fabulous fully fenced, private backyard. Prep meals in the outdoor kitchen under the large, covered deck and enjoy outdoor entertaining rain or shine. Great schools, hospital, on bus route, local shops, restaurants and many amenities at your disposal. Location, curb appeal, storage galore, and numerous upgrades throughout including fully remodeled kitchen with quartz countertops (2020), water heater (2025), bathroom (2021), Furnace, A/C, garage has 30-amp electrical service with maintenance free steel roof (2020), and more! Dont wait, make this Old South property your home and arrange your appointment today! (id:46416)
Property Details
| MLS® Number | X12130869 |
| Property Type | Single Family |
| Community Name | South F |
| Amenities Near By | Hospital, Place Of Worship, Public Transit, Schools |
| Equipment Type | Water Heater |
| Features | Lane, Dry |
| Parking Space Total | 4 |
| Rental Equipment Type | Water Heater |
| Structure | Deck, Porch, Shed |
Building
| Bathroom Total | 2 |
| Bedrooms Above Ground | 3 |
| Bedrooms Total | 3 |
| Age | 100+ Years |
| Appliances | Blinds, Dishwasher, Dryer, Microwave, Range, Stove, Refrigerator |
| Basement Development | Partially Finished |
| Basement Type | N/a (partially Finished) |
| Construction Status | Insulation Upgraded |
| Construction Style Attachment | Detached |
| Cooling Type | Central Air Conditioning |
| Exterior Finish | Brick, Vinyl Siding |
| Fireplace Present | Yes |
| Fireplace Total | 1 |
| Foundation Type | Concrete |
| Half Bath Total | 1 |
| Heating Fuel | Natural Gas |
| Heating Type | Forced Air |
| Stories Total | 2 |
| Size Interior | 1500 - 2000 Sqft |
| Type | House |
| Utility Water | Municipal Water |
Parking
| Detached Garage | |
| Garage |
Land
| Acreage | No |
| Fence Type | Fully Fenced |
| Land Amenities | Hospital, Place Of Worship, Public Transit, Schools |
| Landscape Features | Landscaped |
| Sewer | Sanitary Sewer |
| Size Depth | 111 Ft |
| Size Frontage | 40 Ft |
| Size Irregular | 40 X 111 Ft |
| Size Total Text | 40 X 111 Ft |
Rooms
| Level | Type | Length | Width | Dimensions |
|---|---|---|---|---|
| Second Level | Primary Bedroom | 4.17 m | 3.11 m | 4.17 m x 3.11 m |
| Second Level | Bedroom | 4.26 m | 3.11 m | 4.26 m x 3.11 m |
| Second Level | Bedroom | 3.75 m | 3.41 m | 3.75 m x 3.41 m |
| Basement | Recreational, Games Room | 5.23 m | 3.39 m | 5.23 m x 3.39 m |
| Basement | Other | 3.05 m | 3.36 m | 3.05 m x 3.36 m |
| Basement | Laundry Room | 3.14 m | 4.18 m | 3.14 m x 4.18 m |
| Main Level | Family Room | 3.47 m | 3.76 m | 3.47 m x 3.76 m |
| Main Level | Dining Room | 3.61 m | 3.14 m | 3.61 m x 3.14 m |
| Main Level | Living Room | 3.61 m | 4.52 m | 3.61 m x 4.52 m |
| Main Level | Kitchen | 2.6 m | 3.85 m | 2.6 m x 3.85 m |
https://www.realtor.ca/real-estate/28274286/109-garfield-avenue-london-south-south-f-south-f
Interested?
Contact us for more information
Contact me
Resources
About me
Yvonne Steer, Elgin Realty Limited, Brokerage - St. Thomas Real Estate Agent
© 2024 YvonneSteer.ca- All rights reserved | Made with ❤️ by Jet Branding



















































