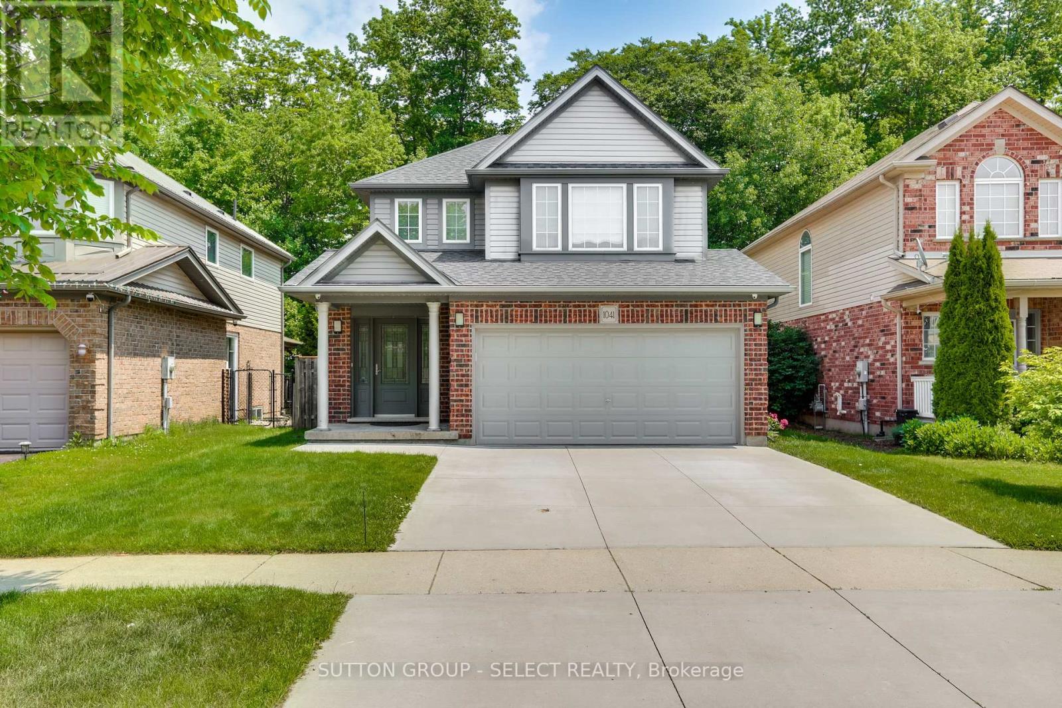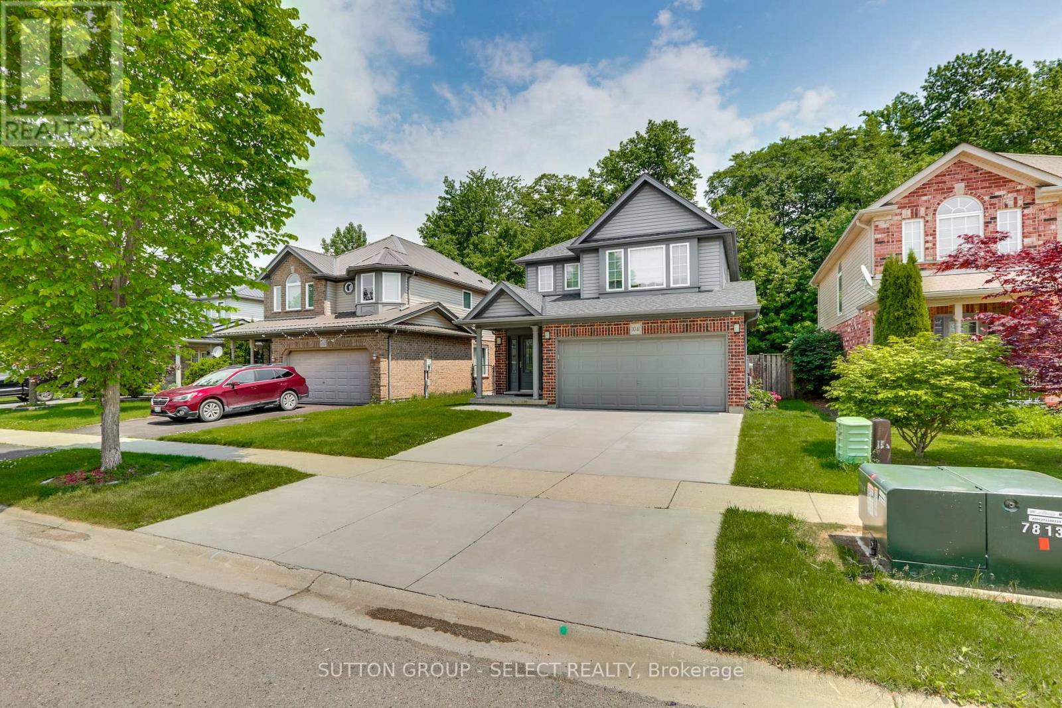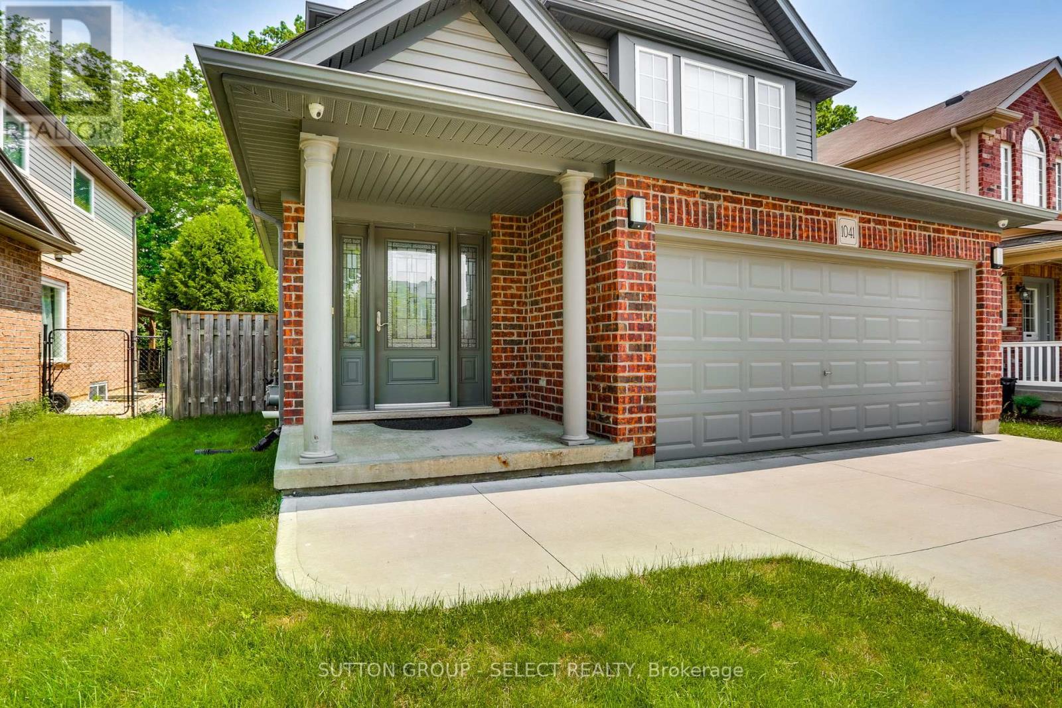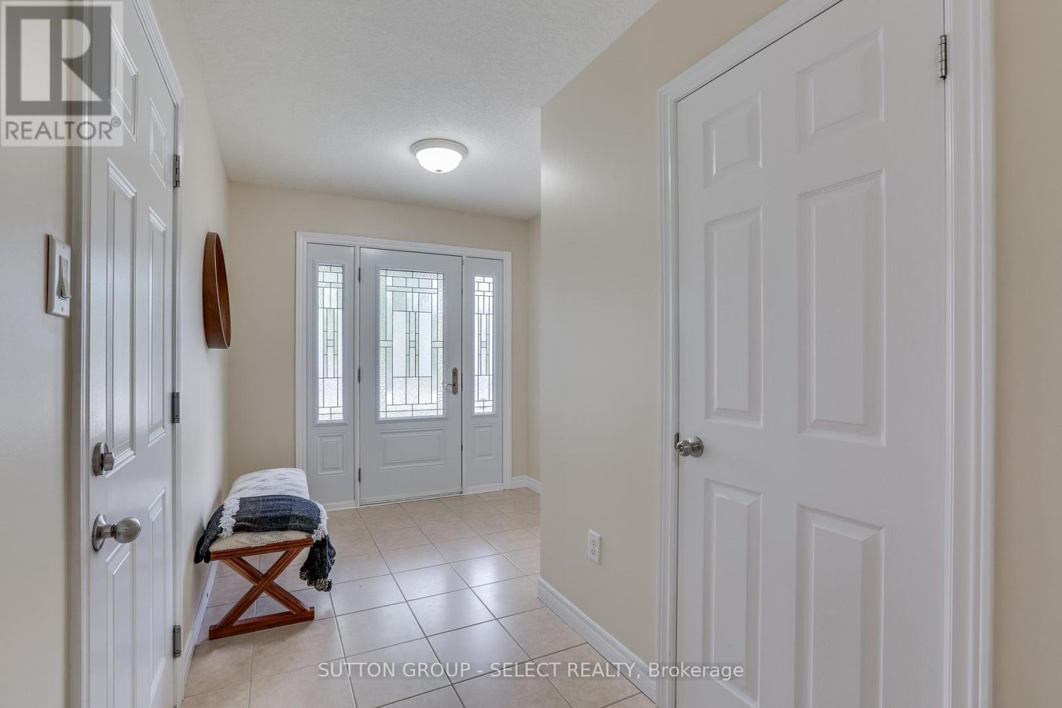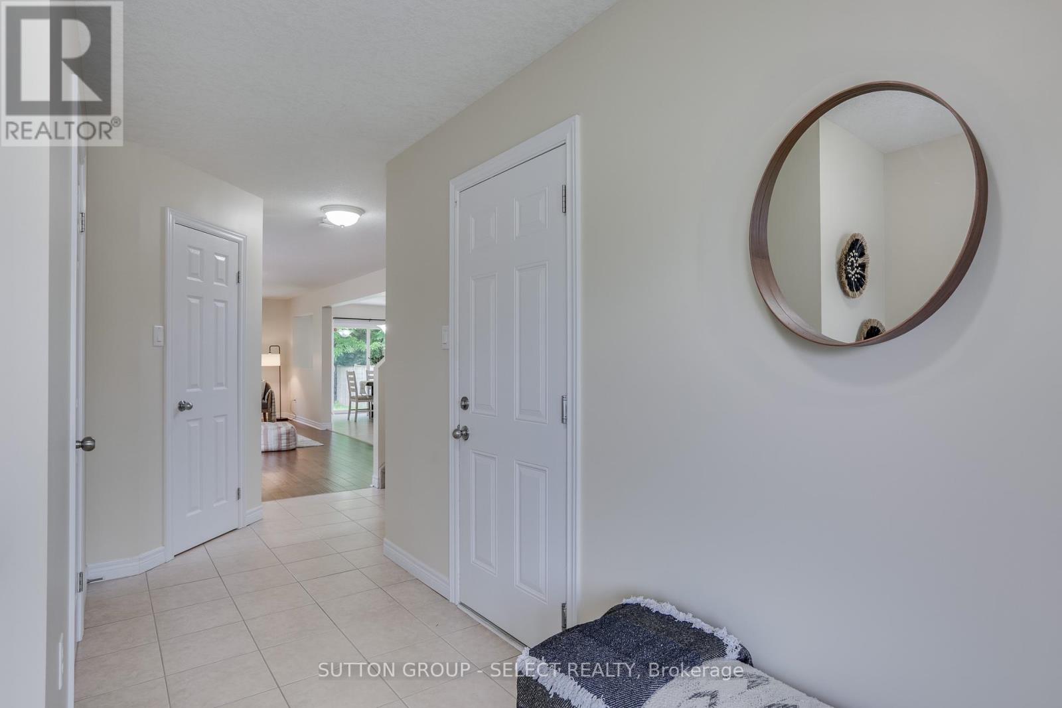1041 Foxcreek Road, London North (North S), Ontario N6G 0C9 (28472213)
1041 Foxcreek Road London North (North S), Ontario N6G 0C9
$729,900
Prime Location in N/W London's Foxfield Woods Area! Backing onto a serene treed trail and walkway connecting Foxfield Woods and Vista Woods Park, this charming two-storey, three-bedroom home offers both comfort and convenience. Featuring 3.5 bathrooms, the primary bedroom includes a walk-in closet, a built-in wardrobe, and an ensuite. This beautifully maintained home has seen over $90,000 in updates, including a new roof (2025) with a 50-year warranty, Lennox high-efficiency gas furnace and central air (2023), fully finished lower level with a 3-piece bath (2018), double concrete driveway (2021), quartz countertops (2020), owned tankless gas water heater (2018), and engineered hardwood flooring in the living room. Additional features include a built-in wardrobe in the primary suite and a front door system. The open-concept main floor features patio doors off the dining area leading to a backyard with a pergola and fenced yard perfect for outdoor entertaining. The double-car garage with inside entry and automatic opener provides added convenience. All six appliances, a water filtration tap in the kitchen, and window coverings are included. (id:46416)
Property Details
| MLS® Number | X12222426 |
| Property Type | Single Family |
| Community Name | North S |
| Equipment Type | None |
| Features | Wooded Area, Backs On Greenbelt, Flat Site, Conservation/green Belt |
| Parking Space Total | 4 |
| Rental Equipment Type | None |
| Structure | Patio(s), Porch, Shed |
Building
| Bathroom Total | 4 |
| Bedrooms Above Ground | 3 |
| Bedrooms Total | 3 |
| Age | 16 To 30 Years |
| Appliances | Garage Door Opener Remote(s), Water Heater, Water Heater - Tankless, Water Purifier, Dishwasher, Dryer, Stove, Washer, Refrigerator |
| Basement Development | Finished |
| Basement Type | N/a (finished) |
| Construction Style Attachment | Detached |
| Cooling Type | Central Air Conditioning |
| Exterior Finish | Brick, Vinyl Siding |
| Flooring Type | Hardwood |
| Foundation Type | Poured Concrete |
| Half Bath Total | 1 |
| Heating Fuel | Natural Gas |
| Heating Type | Forced Air |
| Stories Total | 2 |
| Size Interior | 1500 - 2000 Sqft |
| Type | House |
| Utility Water | Municipal Water |
Parking
| Attached Garage | |
| Garage | |
| Inside Entry |
Land
| Acreage | No |
| Fence Type | Fully Fenced |
| Sewer | Sanitary Sewer |
| Size Depth | 118 Ft ,7 In |
| Size Frontage | 39 Ft ,6 In |
| Size Irregular | 39.5 X 118.6 Ft |
| Size Total Text | 39.5 X 118.6 Ft |
| Zoning Description | R7h12, D50, R7h |
Rooms
| Level | Type | Length | Width | Dimensions |
|---|---|---|---|---|
| Second Level | Primary Bedroom | 4.49 m | 4.33 m | 4.49 m x 4.33 m |
| Second Level | Bathroom | 2.2 m | 2.28 m | 2.2 m x 2.28 m |
| Second Level | Bedroom 2 | 3.8 m | 3.43 m | 3.8 m x 3.43 m |
| Second Level | Bedroom 3 | 3.93 m | 3.4 m | 3.93 m x 3.4 m |
| Second Level | Bathroom | 2.68 m | 1.54 m | 2.68 m x 1.54 m |
| Lower Level | Family Room | 5.1 m | 6.41 m | 5.1 m x 6.41 m |
| Lower Level | Bathroom | 1.85 m | 1.91 m | 1.85 m x 1.91 m |
| Lower Level | Laundry Room | 4.31 m | 2.15 m | 4.31 m x 2.15 m |
| Main Level | Foyer | 2.43 m | 1.85 m | 2.43 m x 1.85 m |
| Main Level | Bathroom | 2.29 m | 0.8 m | 2.29 m x 0.8 m |
| Main Level | Living Room | 7.24 m | 3.44 m | 7.24 m x 3.44 m |
| Main Level | Kitchen | 3.71 m | 3.1 m | 3.71 m x 3.1 m |
| Main Level | Dining Room | 2.42 m | 3.1 m | 2.42 m x 3.1 m |
Utilities
| Electricity | Installed |
| Sewer | Installed |
https://www.realtor.ca/real-estate/28472213/1041-foxcreek-road-london-north-north-s-north-s
Interested?
Contact us for more information

Dwayne Swan
Broker
(519) 661-9848
www.dwayneswan.com/
https://www.facebook.com/profile.php?id=100063556555222

Contact me
Resources
About me
Yvonne Steer, Elgin Realty Limited, Brokerage - St. Thomas Real Estate Agent
© 2024 YvonneSteer.ca- All rights reserved | Made with ❤️ by Jet Branding
